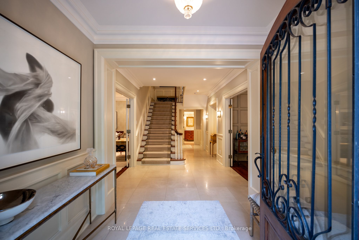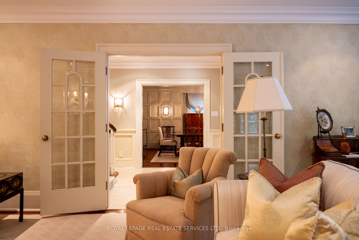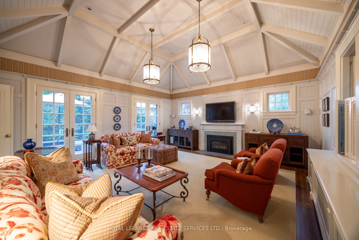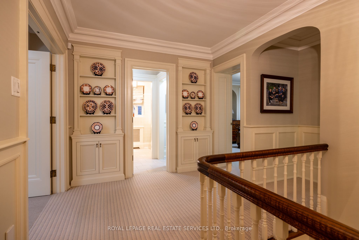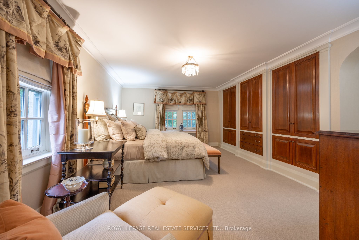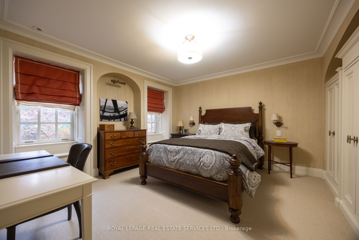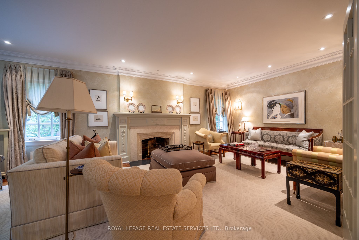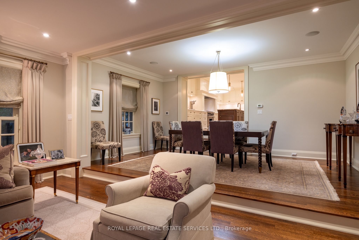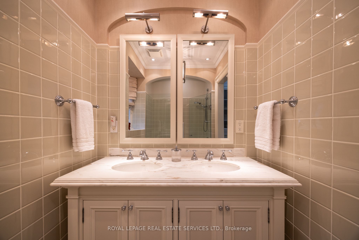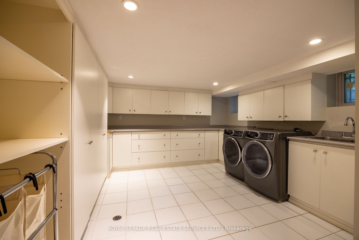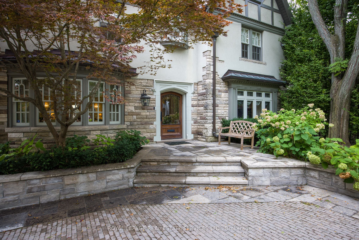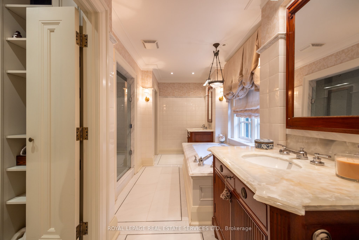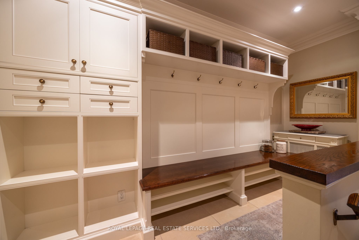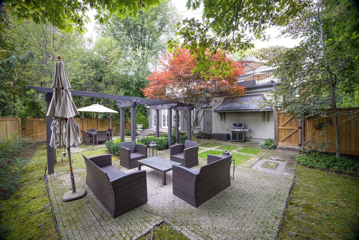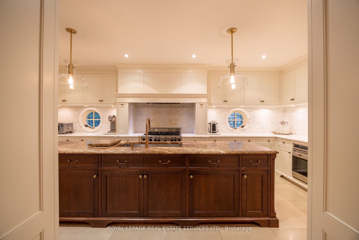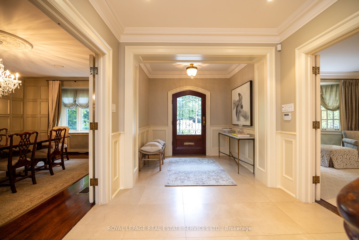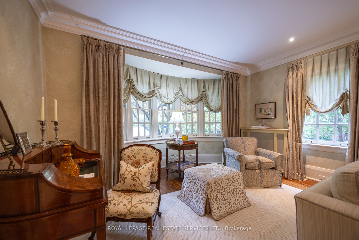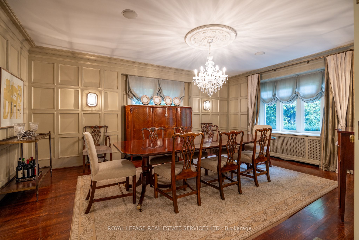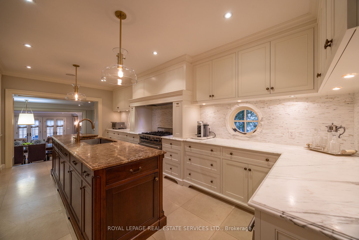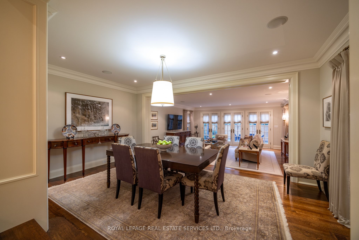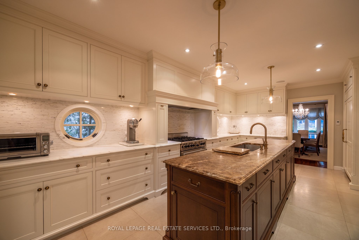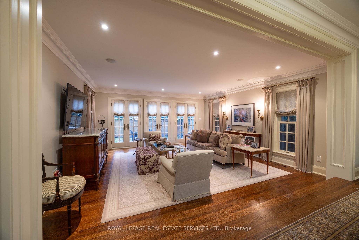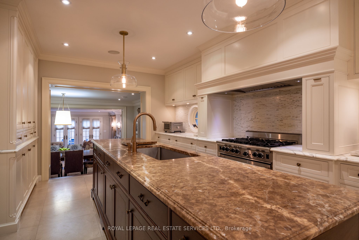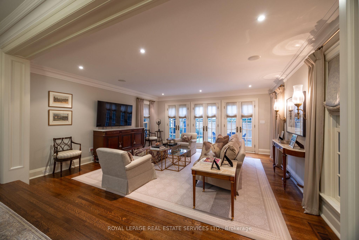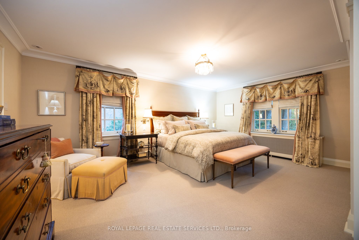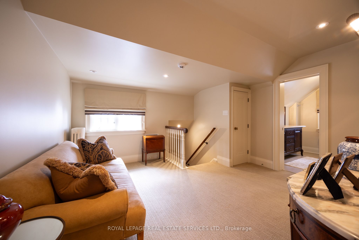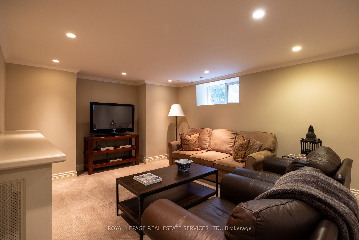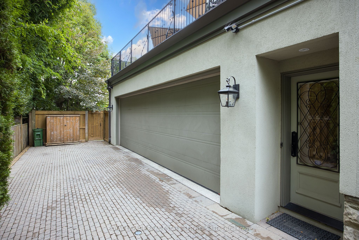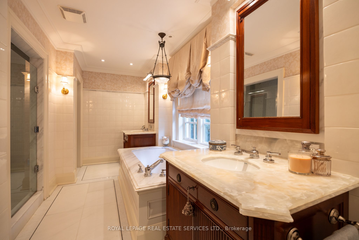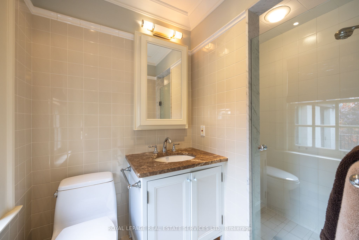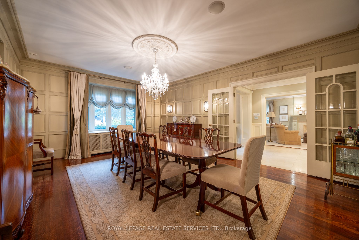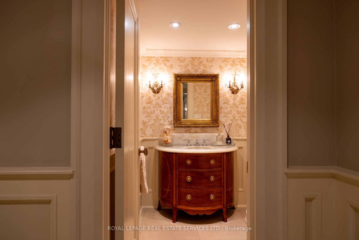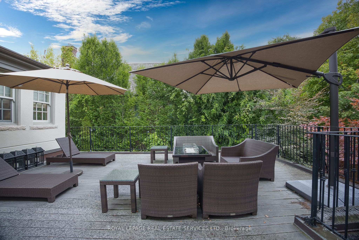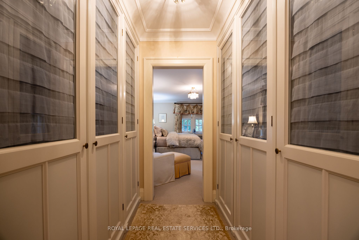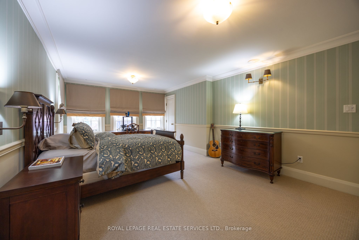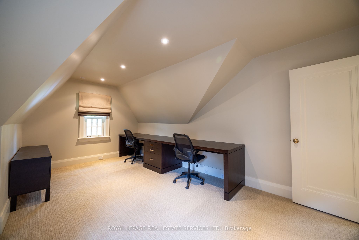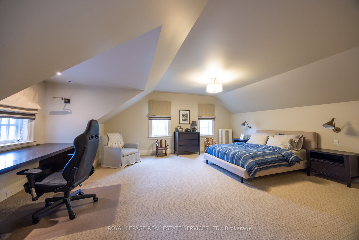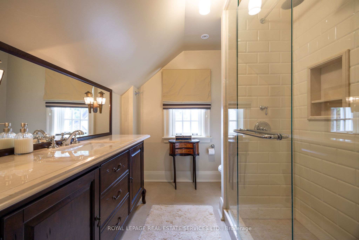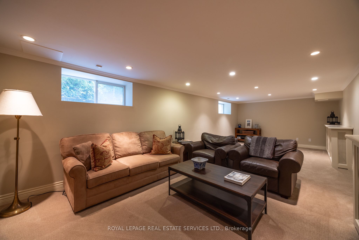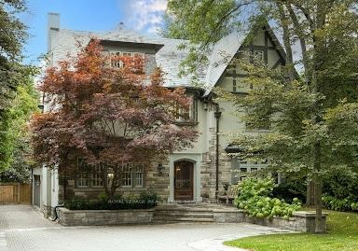
$7,595,000
Est. Payment
$29,008/mo*
*Based on 20% down, 4% interest, 30-year term
Listed by ROYAL LEPAGE REAL ESTATE SERVICES LTD.
Detached•MLS #C12040530•New
Price comparison with similar homes in Toronto C03
Compared to 4 similar homes
66.8% Higher↑
Market Avg. of (4 similar homes)
$4,553,225
Note * Price comparison is based on the similar properties listed in the area and may not be accurate. Consult licences real estate agent for accurate comparison
Room Details
| Room | Features | Level |
|---|---|---|
Living Room 7.64 × 4.37 m | FireplaceHardwood FloorBay Window | Main |
Dining Room 5.9 × 4.34 m | PanelledHardwood FloorLarge Window | Main |
Kitchen 6.22 × 3.91 m | Marble FloorStainless Steel ApplCentre Island | Main |
Primary Bedroom 5.79 × 4.37 m | B/I ClosetWalk-In Closet(s)5 Pc Ensuite | Second |
Bedroom 2 4.01 × 4.27 m | B/I DeskLarge ClosetBroadloom | Second |
Bedroom 3 6.35 × 3.91 m | 3 Pc EnsuiteDouble ClosetBroadloom | Second |
Client Remarks
Stunning classically traditional Forest Hill home exemplifies incomparable elegance and modern luxury, boasting five spacious bedrooms and six exquisitely appointed washrooms. Nestled in one of the most prestigious neighborhoods, this residence features meticulous attention to detail throughout its architecture, from the grand entrance to the intricate moldings and custom millwork. State-of-the-art renovations flawlessly blend with its classic charm, offering an exceptional living experience. Every room is thoughtfully designed with high-end finishes, creating a perfect harmony of comfort, sophistication, and style, ideal for both family living and entertaining. Dream gourmet kitchen connect to full size breakfast room and beautiful main floor family/garden room with French doors that lead you to the backyard. The front and backyard of this home are beautifully and traditionally landscaped, offering an inviting, elegant retreat. The backyard is equally impressive, featuring lush greenery, perfectly trimmed lawns, and a serene garden setting. A thoughtfully designed seating area invites relaxation, while a well-appointed dining area makes entertaining effortless. Not only near the best schools, but also near amazing shops, restaurants and services on the Eglinton Way and in Spadina Village. *Additional 3 pc WR in basement. Heated drive. Irrigation sys. Anti-theft lighting. Sec sys. Generator. Custom Cabinetry & B/I. 2 Car heated att. garage. Renovated kitchen. *see attachment.
About This Property
80 Old Forest Hill Road, Toronto C03, M5P 2R5
Home Overview
Basic Information
Walk around the neighborhood
80 Old Forest Hill Road, Toronto C03, M5P 2R5
Shally Shi
Sales Representative, Dolphin Realty Inc
English, Mandarin
Residential ResaleProperty ManagementPre Construction
Mortgage Information
Estimated Payment
$0 Principal and Interest
 Walk Score for 80 Old Forest Hill Road
Walk Score for 80 Old Forest Hill Road

Book a Showing
Tour this home with Shally
Frequently Asked Questions
Can't find what you're looking for? Contact our support team for more information.
Check out 100+ listings near this property. Listings updated daily
See the Latest Listings by Cities
1500+ home for sale in Ontario

Looking for Your Perfect Home?
Let us help you find the perfect home that matches your lifestyle
