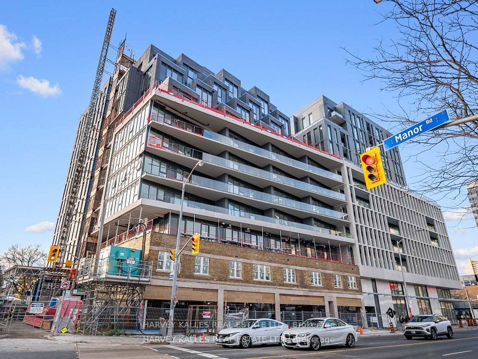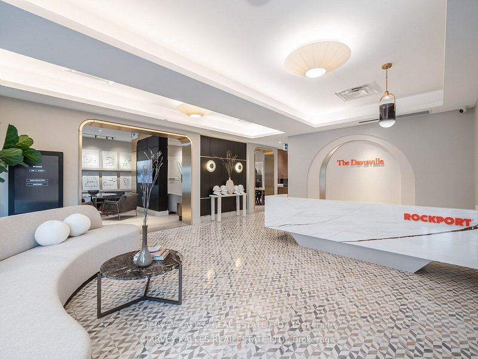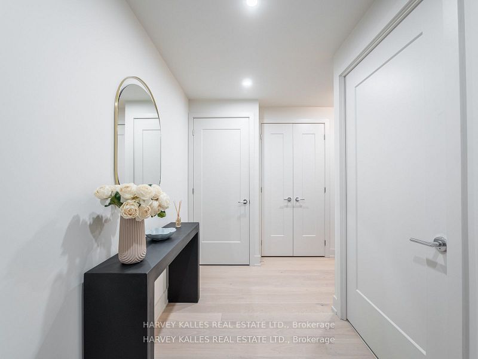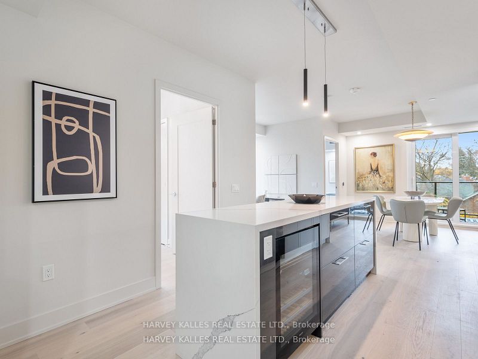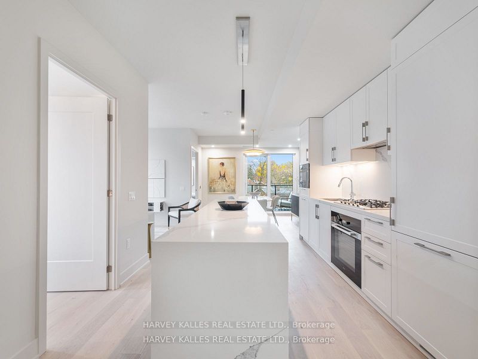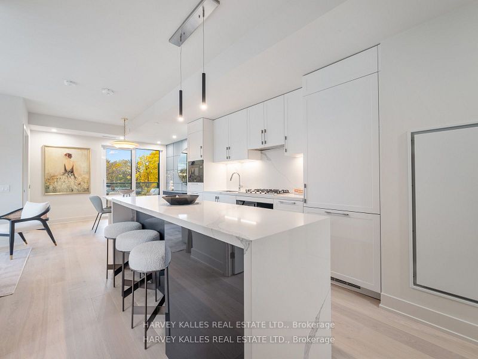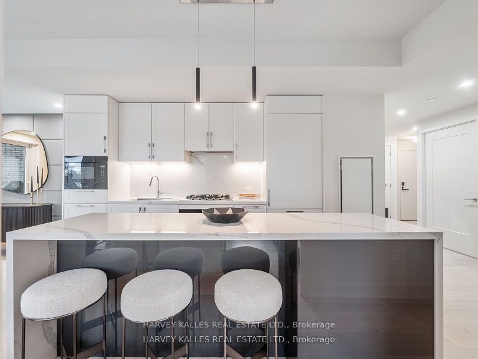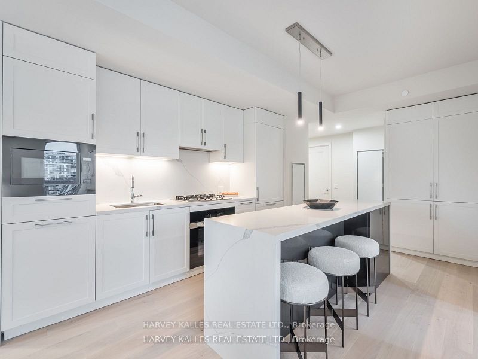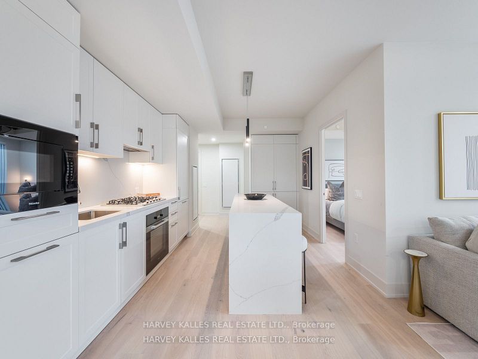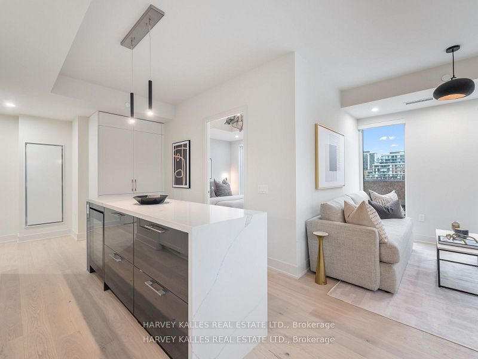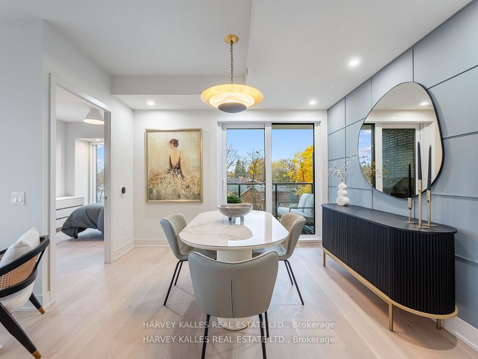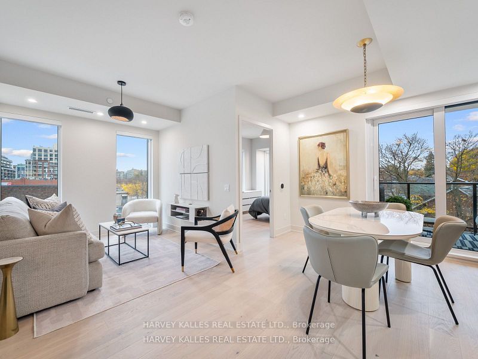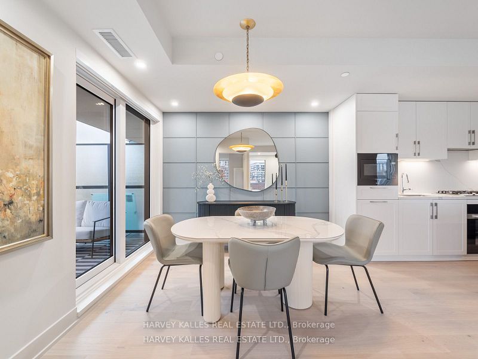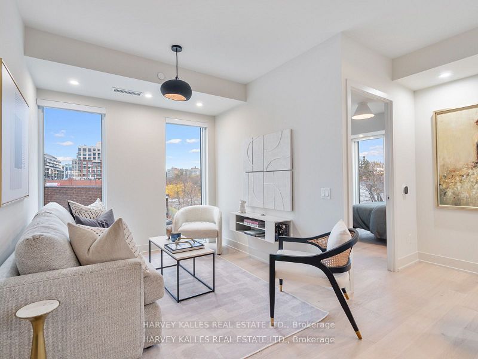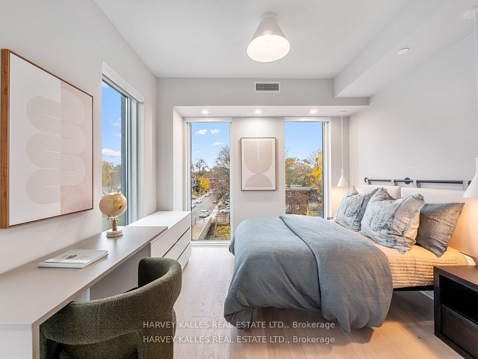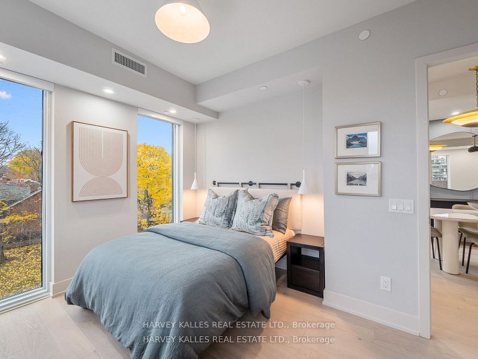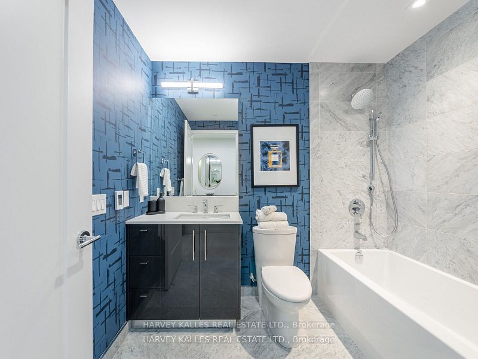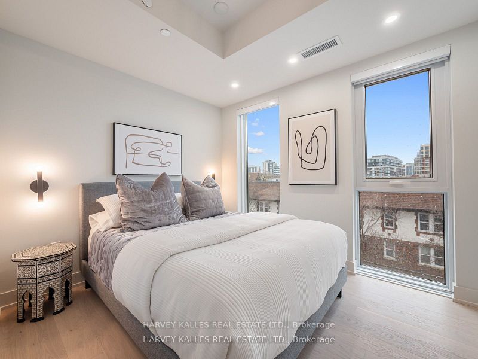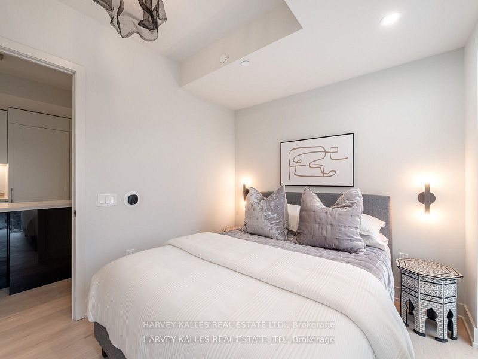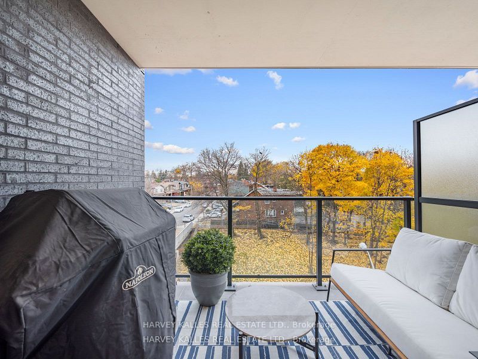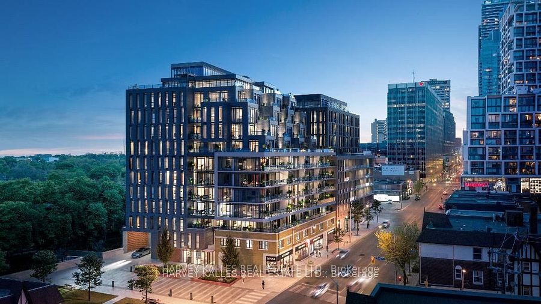
$1,449,000
Est. Payment
$5,534/mo*
*Based on 20% down, 4% interest, 30-year term
Listed by HARVEY KALLES REAL ESTATE LTD.
Condo Apartment•MLS #C11011259•New
Included in Maintenance Fee:
Common Elements
Building Insurance
Price comparison with similar homes in Toronto C03
Compared to 12 similar homes
141.5% Higher↑
Market Avg. of (12 similar homes)
$599,967
Note * Price comparison is based on the similar properties listed in the area and may not be accurate. Consult licences real estate agent for accurate comparison
Room Details
| Room | Features | Level |
|---|---|---|
Living Room 3.11 × 3.41 m | Combined w/DiningLaminate | Flat |
Dining Room 2.47 × 2.74 m | Combined w/LivingLaminate | Flat |
Kitchen 4.51 × 3.26 m | Open ConceptLaminate | Flat |
Primary Bedroom 3.05 × 3.47 m | Laminate | Flat |
Bedroom 2 3.05 × 2.68 m | Flat |
Client Remarks
Welcome to this stunning suite, part of The Residence Collection at The Davisville, a prestigious new mid-rise condo development by The Rockport Group. This thoughtfully designed 2-bedroom, 1-bathroom home boasts 915 square feet of sophisticated interior living space, complemented by a 111 square foot west-facing terrace that offers beautiful residential views. The suite features high ceilings, a premium Miele appliance package, quartz countertops, and walls ideal for showcasing artwork. Pot lights and elegant finishes add to the upscale ambiance, while the bright and airy layout makes it a welcoming retreat. Parking and locker options ensure added convenience. Situated at Yonge and Eglinton, this address places you at the heart of one of Toronto's most vibrant neighborhoods. Enjoy unparalleled walkability to trendy restaurants, cafes, boutique shops, and entertainment options, as well as easy access to public transit, including the TTC subway and future Eglinton Crosstown LRT. With a perfect walk score, everything you need is just steps away. Experience modern living at its finest at The Davisville!!!
About This Property
8 Manor Road, Toronto C03, M4S 2A5
Home Overview
Basic Information
Amenities
BBQs Allowed
Concierge
Gym
Party Room/Meeting Room
Rooftop Deck/Garden
Walk around the neighborhood
8 Manor Road, Toronto C03, M4S 2A5
Shally Shi
Sales Representative, Dolphin Realty Inc
English, Mandarin
Residential ResaleProperty ManagementPre Construction
Mortgage Information
Estimated Payment
$0 Principal and Interest
 Walk Score for 8 Manor Road
Walk Score for 8 Manor Road

Book a Showing
Tour this home with Shally
Frequently Asked Questions
Can't find what you're looking for? Contact our support team for more information.
See the Latest Listings by Cities
1500+ home for sale in Ontario

Looking for Your Perfect Home?
Let us help you find the perfect home that matches your lifestyle
