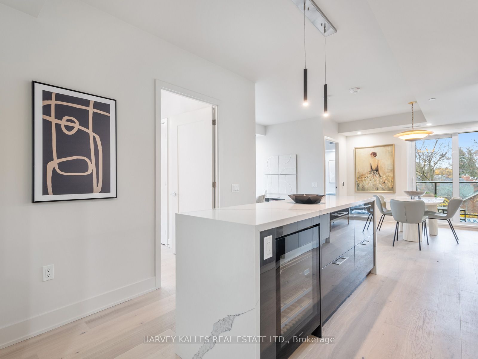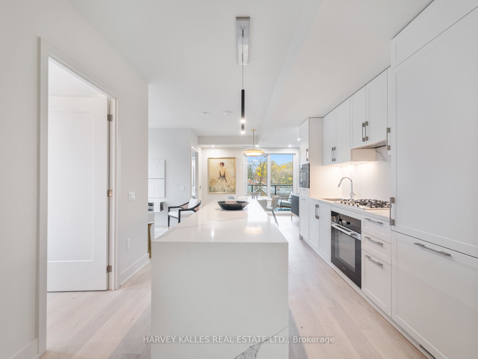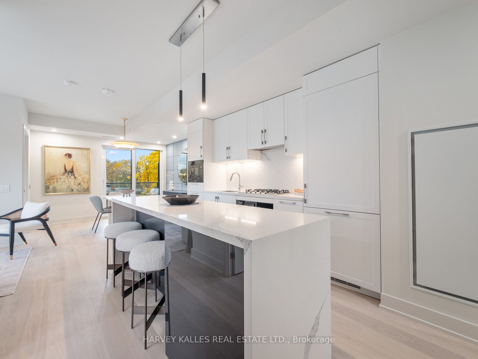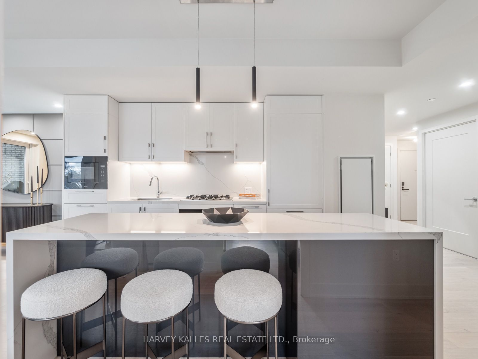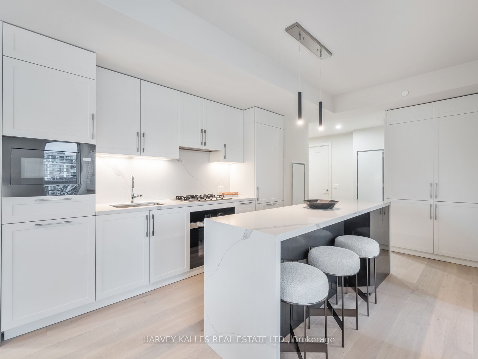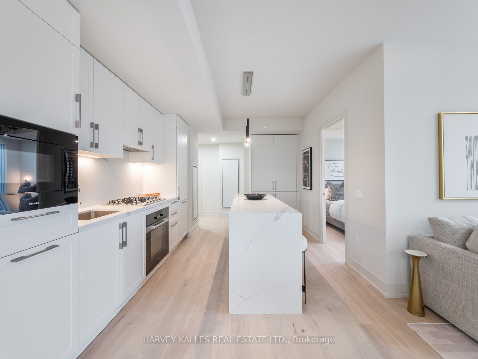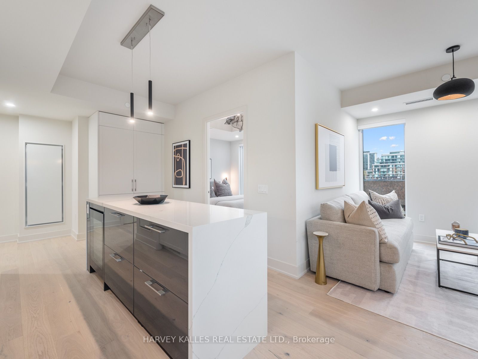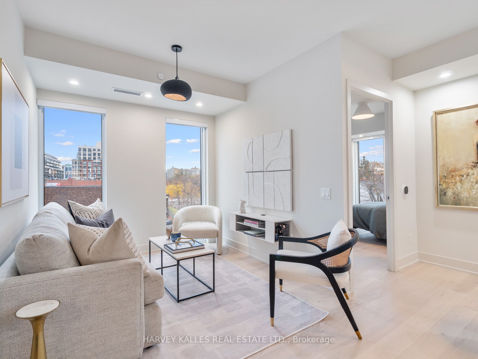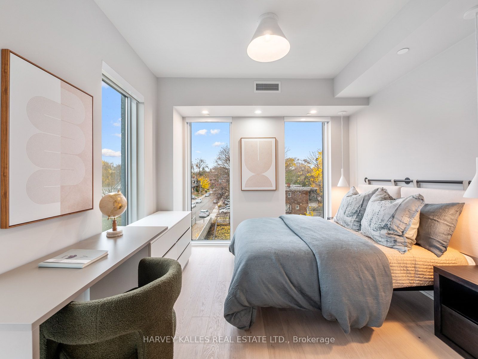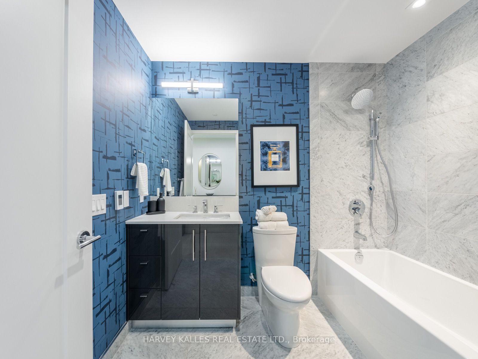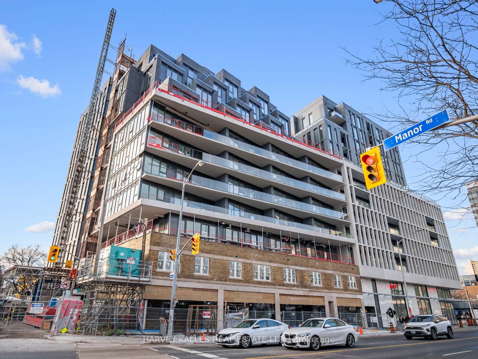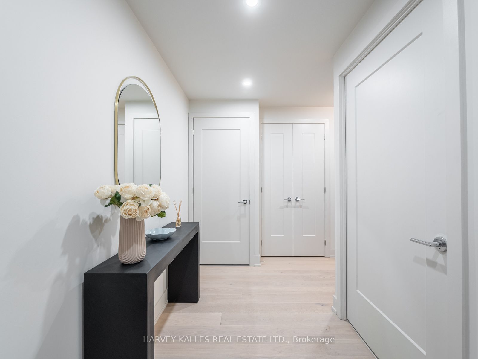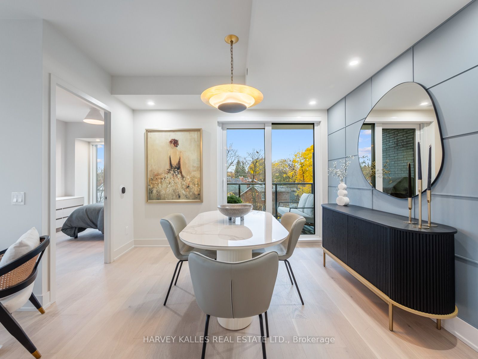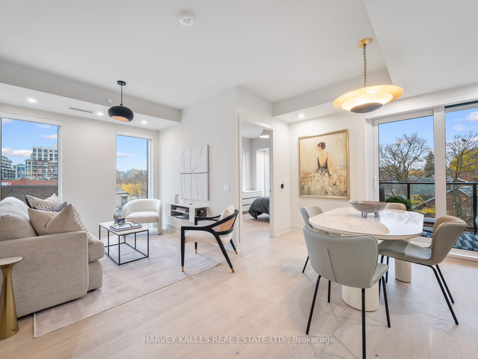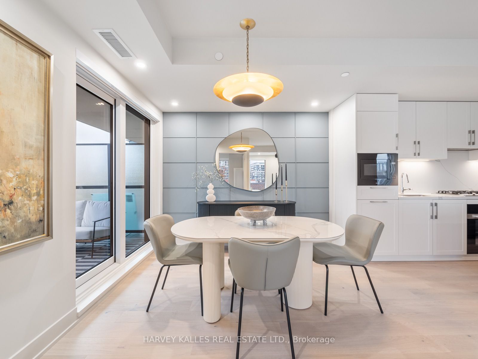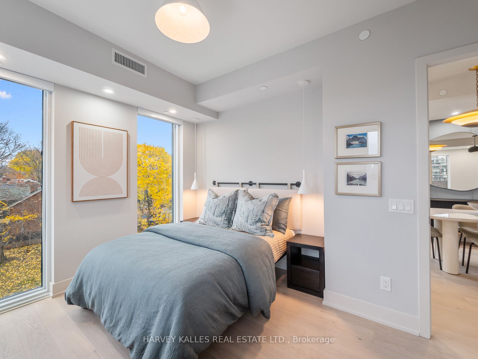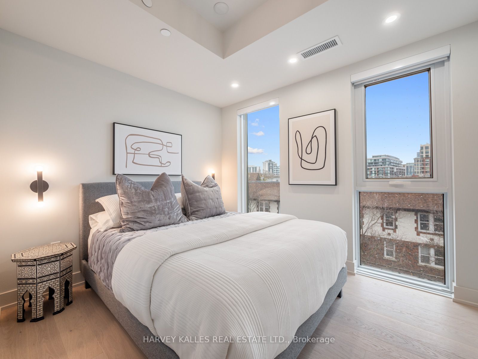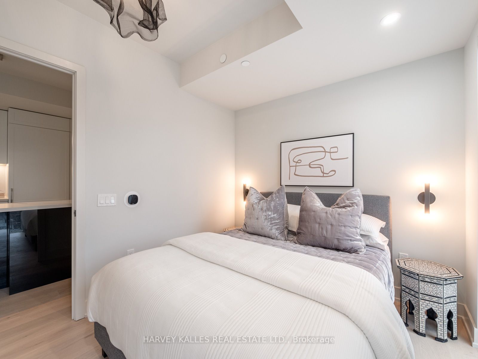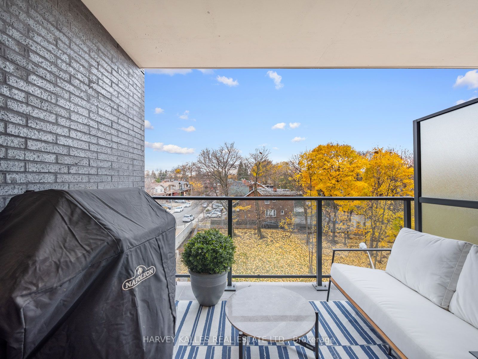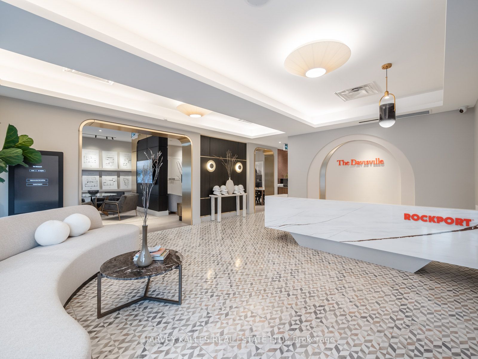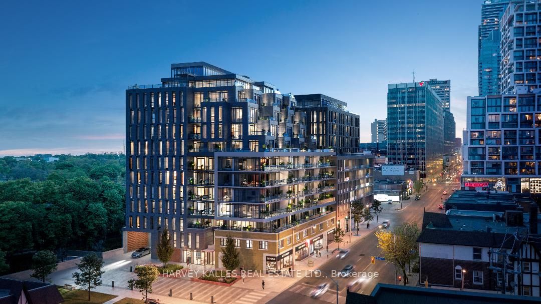
$899,000
Est. Payment
$3,434/mo*
*Based on 20% down, 4% interest, 30-year term
Listed by HARVEY KALLES REAL ESTATE LTD.
Condo Apartment•MLS #C10875025•New
Included in Maintenance Fee:
Common Elements
Building Insurance
Price comparison with similar homes in Toronto C03
Compared to 16 similar homes
66.0% Higher↑
Market Avg. of (16 similar homes)
$541,413
Note * Price comparison is based on the similar properties listed in the area and may not be accurate. Consult licences real estate agent for accurate comparison
Room Details
| Room | Features | Level |
|---|---|---|
Living Room 7.22 × 3.51 m | Combined w/DiningLaminate | Flat |
Dining Room 7.22 × 3.51 m | Combined w/LivingLaminate | Flat |
Kitchen 7.22 × 3.51 m | Open ConceptLaminate | Flat |
Primary Bedroom 3.93 × 3.05 m | Laminate | Flat |
Client Remarks
Experience urban living at its finest in The Davisville, a sophisticated new mid-rise condo by The Rockport Group, located in the vibrant Yonge & Eglinton neighborhood. This meticulously designed 1-bedroom, 1-bathroom suite offers 562 square feet of stylish living space, complemented by a 69-square-foot private terrace with sunny southern exposure, perfect for soaking in natural light and enjoying city views. Every detail in this suite has been carefully curated, featuring stunning finishes, high ceilings, and an open-concept layout that maximizes comfort and functionality. The modern kitchen boasts sleek cabinetry and premium appliances, while the spa-inspired bathroom provides a touch of everyday luxury. The Davisville offers more than just a home, its a lifestyle. Step into a grand, hotel-style lobby designed to impress, and take advantage of the buildings prime location. With a perfect walk score, you'll have immediate access to world-class shopping, dining, and entertainment. Commuters will love the proximity to the TTC, ensuring seamless connectivity across the city.Scheduled for occupancy in Spring 2025, this is your opportunity to own a piece of one of Torontos most sought-after neighborhoods. Don't miss the chance to call The Davisville home.
About This Property
8 Manor Road, Toronto C03, M4S 2A5
Home Overview
Basic Information
Amenities
BBQs Allowed
Concierge
Gym
Party Room/Meeting Room
Rooftop Deck/Garden
Walk around the neighborhood
8 Manor Road, Toronto C03, M4S 2A5
Shally Shi
Sales Representative, Dolphin Realty Inc
English, Mandarin
Residential ResaleProperty ManagementPre Construction
Mortgage Information
Estimated Payment
$0 Principal and Interest
 Walk Score for 8 Manor Road
Walk Score for 8 Manor Road

Book a Showing
Tour this home with Shally
Frequently Asked Questions
Can't find what you're looking for? Contact our support team for more information.
See the Latest Listings by Cities
1500+ home for sale in Ontario

Looking for Your Perfect Home?
Let us help you find the perfect home that matches your lifestyle
