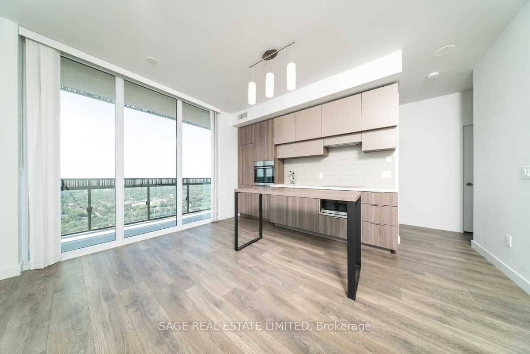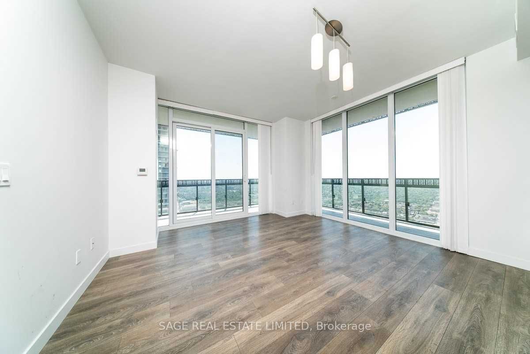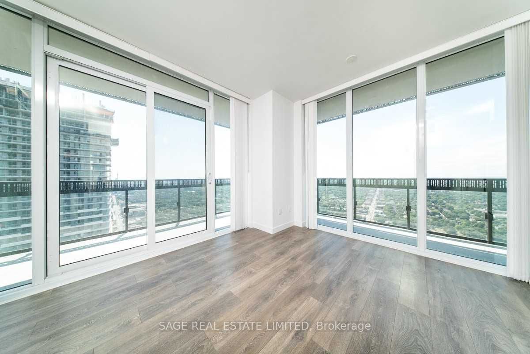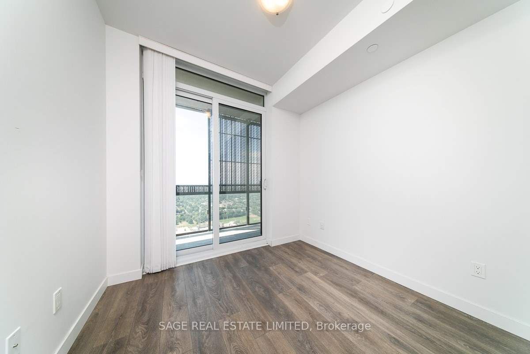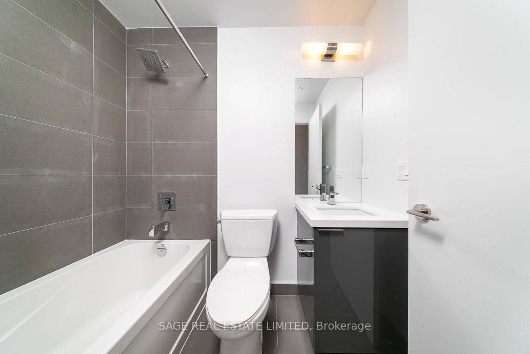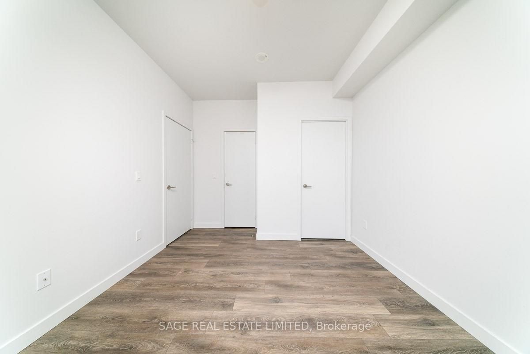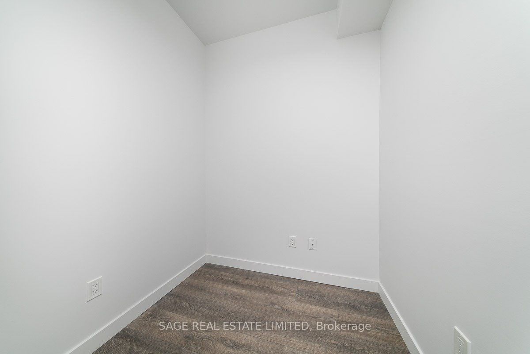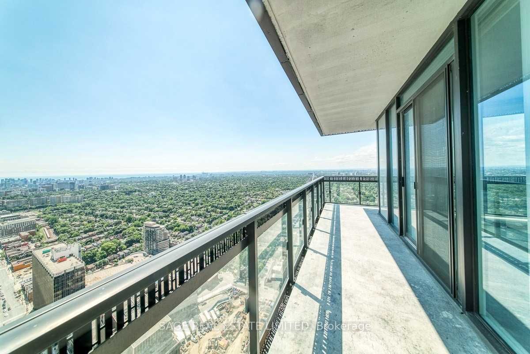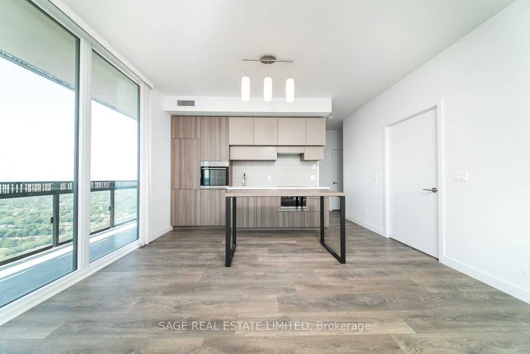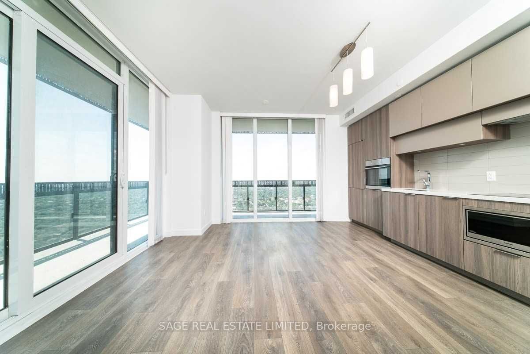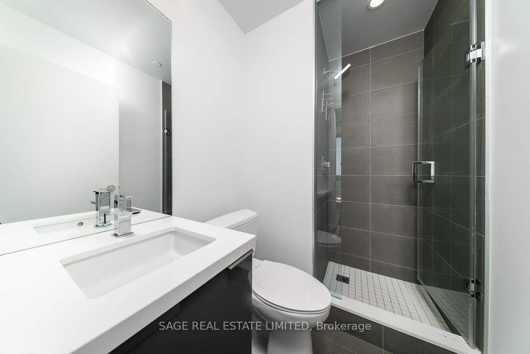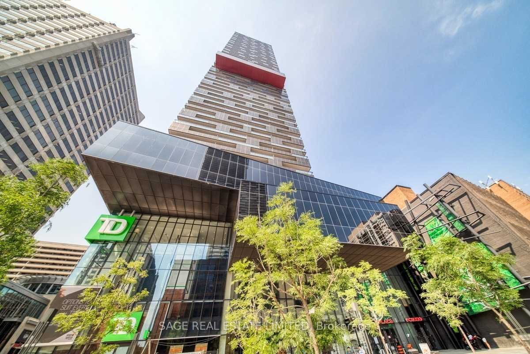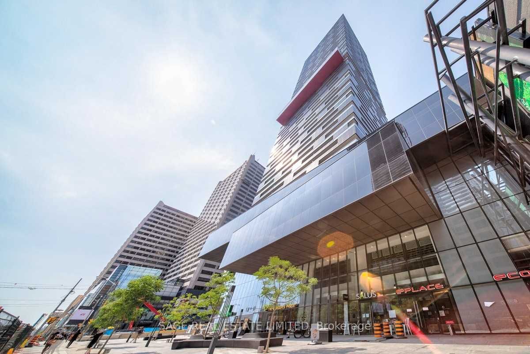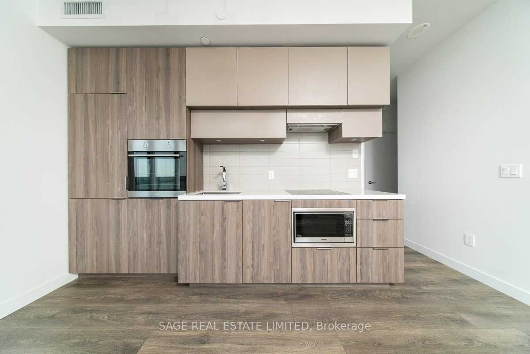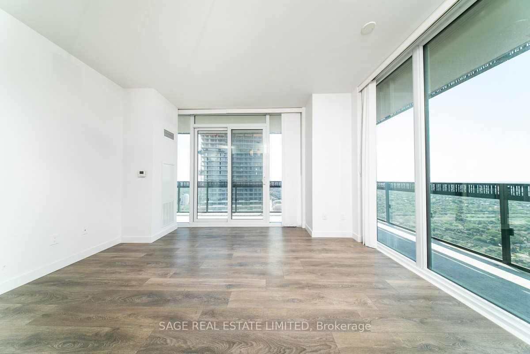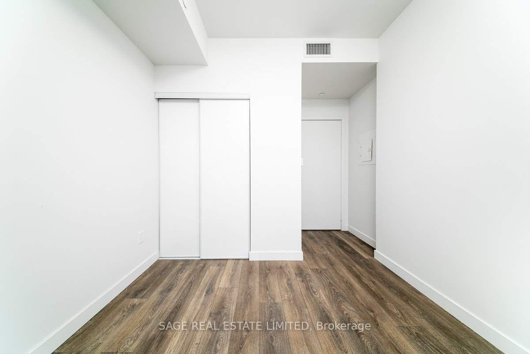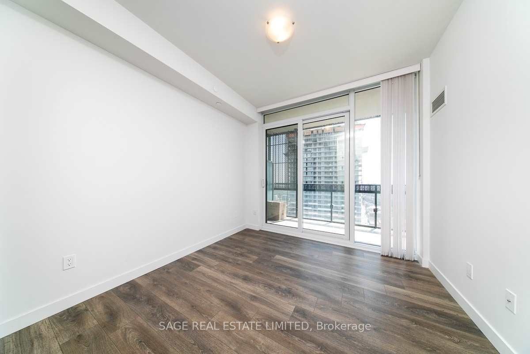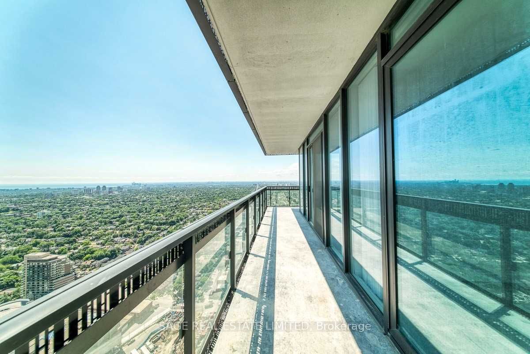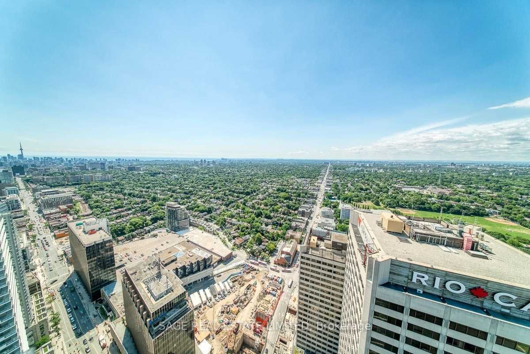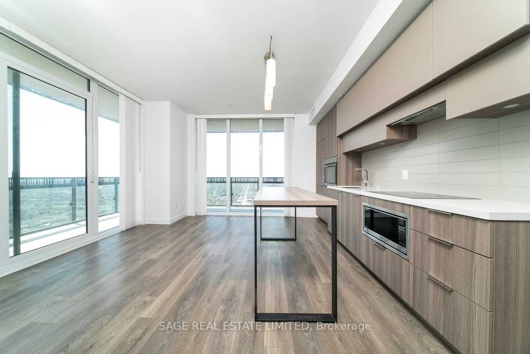
$3,000 /mo
Listed by SAGE REAL ESTATE LIMITED
Condo Apartment•MLS #C12207553•New
Room Details
| Room | Features | Level |
|---|---|---|
Living Room 4.72 × 4.32 m | SE ViewLaminateW/O To Balcony | Main |
Kitchen 4.72 × 4.32 m | Modern KitchenB/I AppliancesCentre Island | Main |
Primary Bedroom 3.2 × 3.05 m | 3 Pc EnsuiteWalk-In Closet(s)Laminate | Main |
Bedroom 2 2.74 × 2.44 m | Laminate4 Pc BathW/O To Balcony | Main |
Client Remarks
Bright and Spacious 734 square foot, 2-bedroom plus den, 2-bathroom corner suite, where luxury meets stunning design. This unique residence features a sprawling 257 SF wraparound balcony, showcasing breathtaking south-west vistas. Natural light floods every corner of this magnificent home, thanks to expansive wall-to-wall glass. With soaring 9-foot ceilings, sumptuous wood floors, and sleek modern kitchen cabinetry, the airy, bright ambiance creates an inviting and elegant atmosphere. Seamlessly blending indoor and outdoor living, this property is a dream for entertainers, providing a captivating outdoor setting perfect for unforgettable gatherings. Residents will enjoy outstanding amenities, including a fabulous indoor pool, 24-hour concierge service, and ample recreational spaces. Nestled in the vibrant Yonge and Eglinton enclave, you'll relish the convenience of walking to local hotspots or takingadvantage of direct access transit for seamless city exploration!
About This Property
8 Eglinton Avenue, Toronto C03, M4P 0C1
Home Overview
Basic Information
Amenities
Concierge
Guest Suites
Gym
Indoor Pool
Media Room
Party Room/Meeting Room
Walk around the neighborhood
8 Eglinton Avenue, Toronto C03, M4P 0C1
Shally Shi
Sales Representative, Dolphin Realty Inc
English, Mandarin
Residential ResaleProperty ManagementPre Construction
 Walk Score for 8 Eglinton Avenue
Walk Score for 8 Eglinton Avenue

Book a Showing
Tour this home with Shally
Frequently Asked Questions
Can't find what you're looking for? Contact our support team for more information.
See the Latest Listings by Cities
1500+ home for sale in Ontario

Looking for Your Perfect Home?
Let us help you find the perfect home that matches your lifestyle
