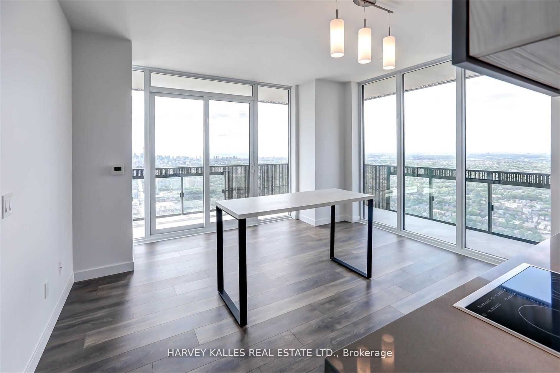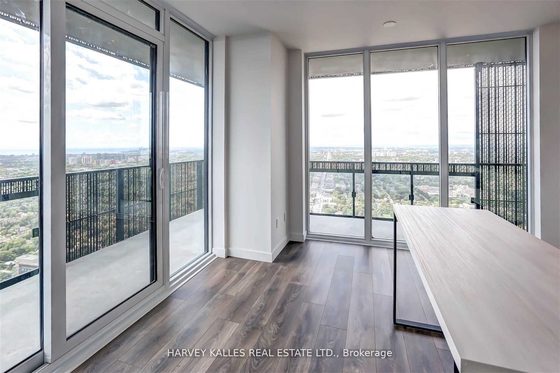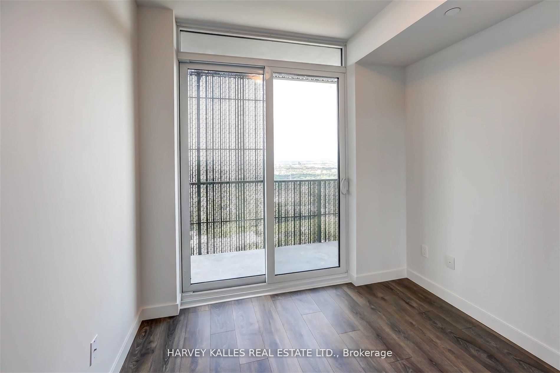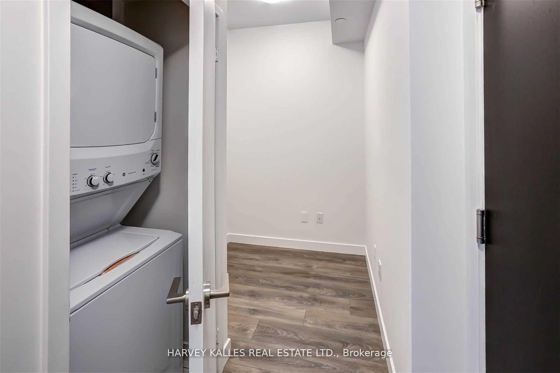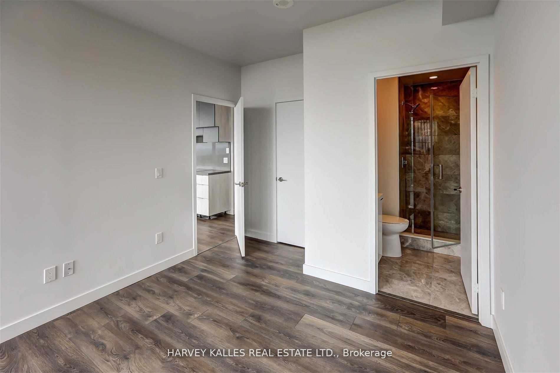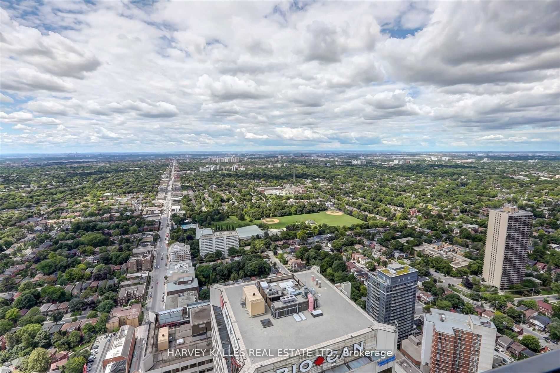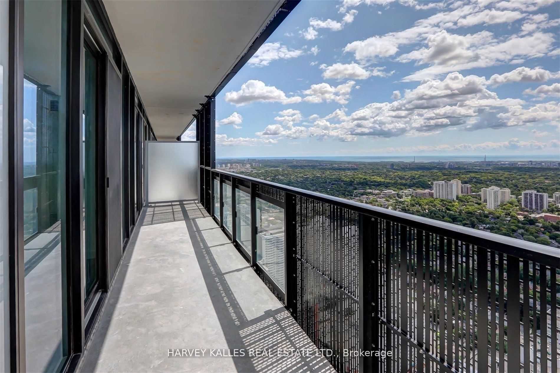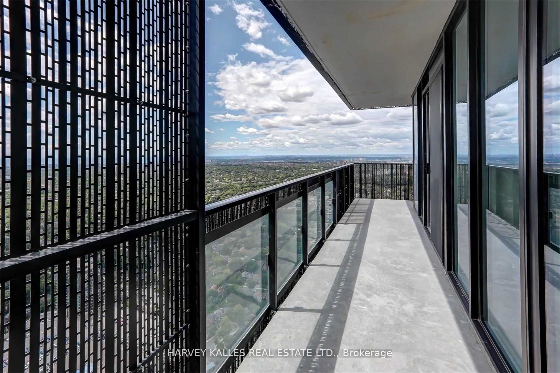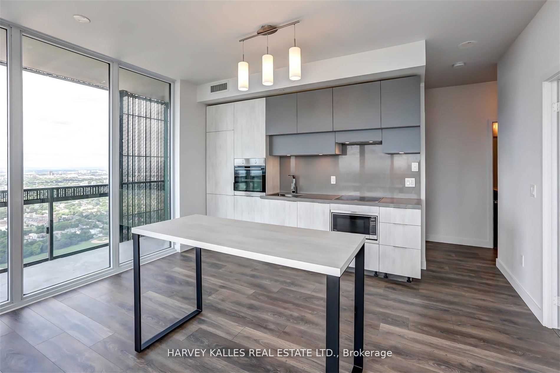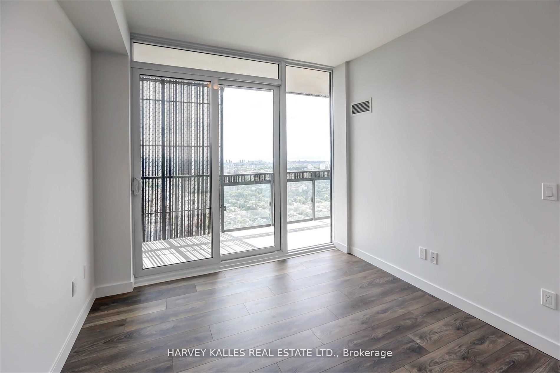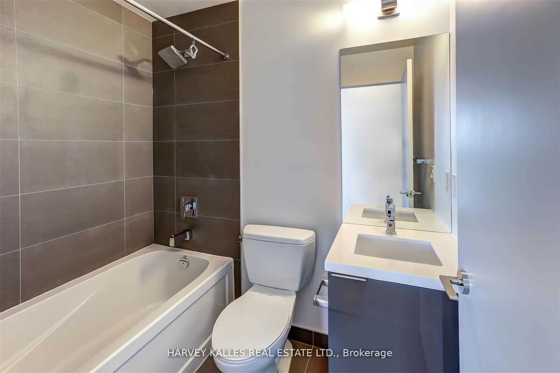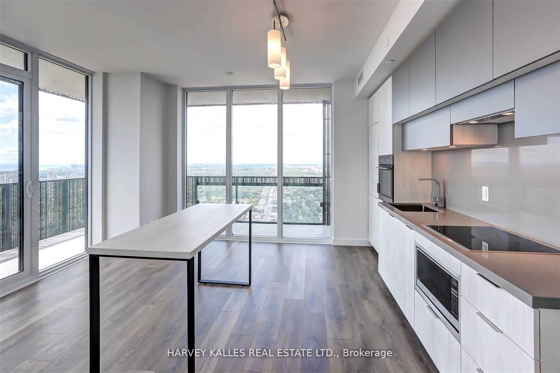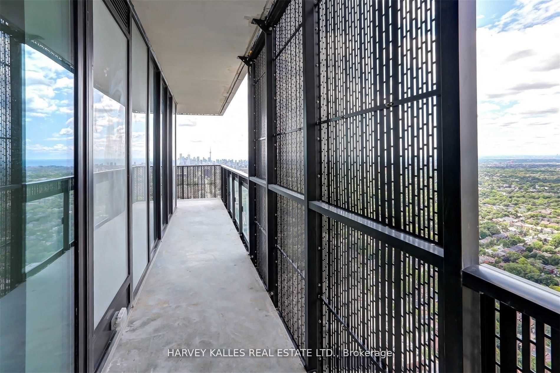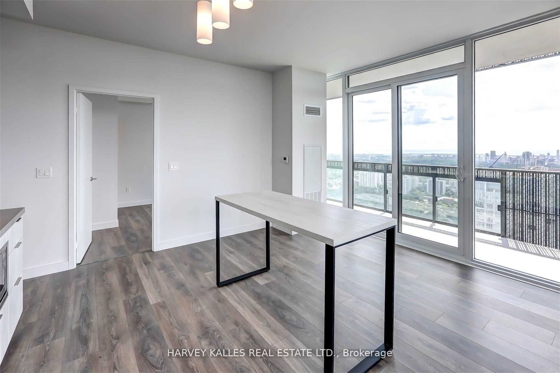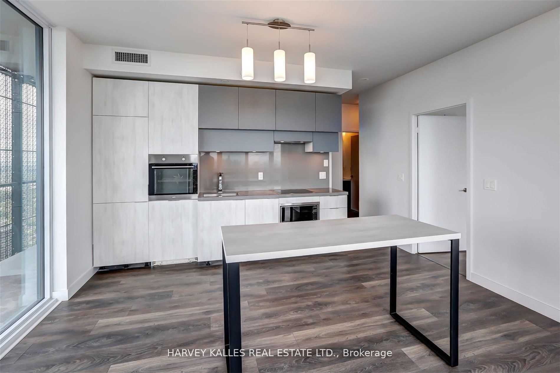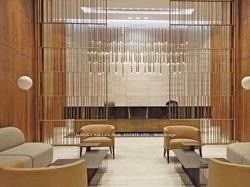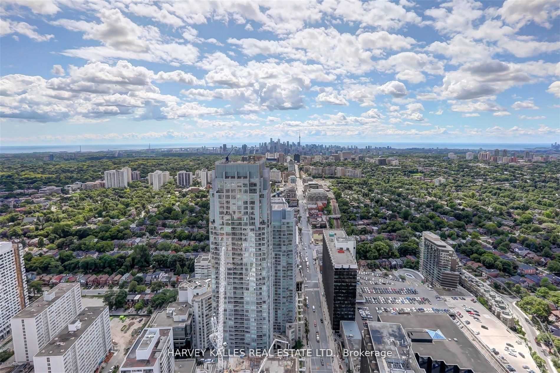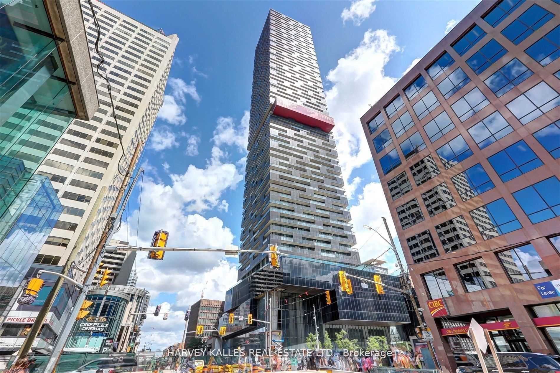
$3,200 /mo
Listed by HARVEY KALLES REAL ESTATE LTD.
Condo Apartment•MLS #C12005802•New
Room Details
| Room | Features | Level |
|---|---|---|
Living Room 4.75 × 4.33 m | Hardwood FloorCombined w/DiningW/O To Balcony | Flat |
Dining Room 4.75 × 4.33 m | Hardwood FloorCombined w/LivingSW View | Flat |
Kitchen 4.75 × 4.33 m | Hardwood FloorCentre IslandQuartz Counter | Flat |
Primary Bedroom 3.23 × 3.05 m | W/O To BalconyWalk-In Closet(s)4 Pc Ensuite | Flat |
Bedroom 2 2.74 × 2.44 m | W/O To BalconySW View3 Pc Bath | Flat |
Client Remarks
Prestigious, New E-Condos. 2 Bedroom + Den. 734 Sf+227 Sf Wrap-Around Balcony With Floor To Ceiling Windows & Stunning SW Unobstructed Views. 9' Ceilings, Upgraded Flooring, Modern Kitchen With Quartz Countertops & Backsplash, Upgraded Cabinetry, Sleek B/I Appliances, Centre Island & Custom Blinds, Open Concept Living In The Heart Of Midtown With Direct Access To TTC & Steps To Shopping Center*Theatre*Restaurants*Banks, Entertainment & More! Locker on 52nd floor and parking at an additional cost.
About This Property
8 Eglinton Avenue, Toronto C03, M4P 0C1
Home Overview
Basic Information
Amenities
Concierge
Exercise Room
Gym
Indoor Pool
Party Room/Meeting Room
Walk around the neighborhood
8 Eglinton Avenue, Toronto C03, M4P 0C1
Shally Shi
Sales Representative, Dolphin Realty Inc
English, Mandarin
Residential ResaleProperty ManagementPre Construction
 Walk Score for 8 Eglinton Avenue
Walk Score for 8 Eglinton Avenue

Book a Showing
Tour this home with Shally
Frequently Asked Questions
Can't find what you're looking for? Contact our support team for more information.
See the Latest Listings by Cities
1500+ home for sale in Ontario

Looking for Your Perfect Home?
Let us help you find the perfect home that matches your lifestyle
