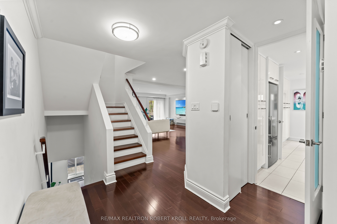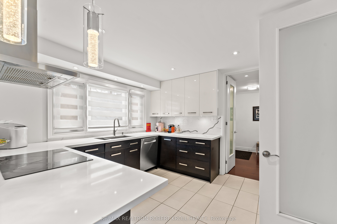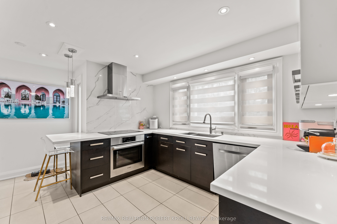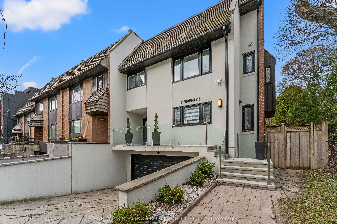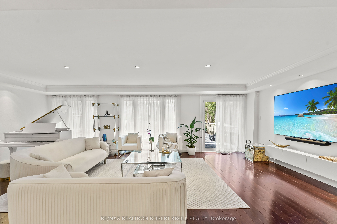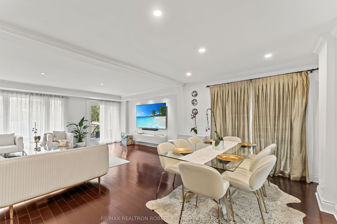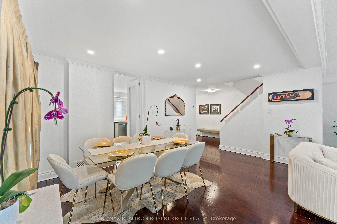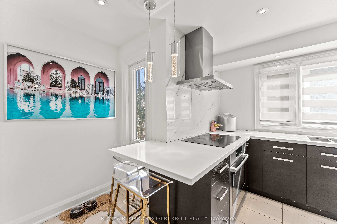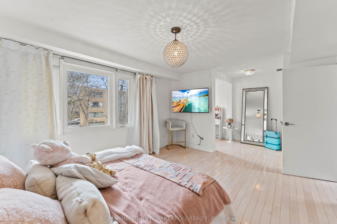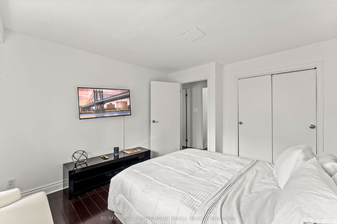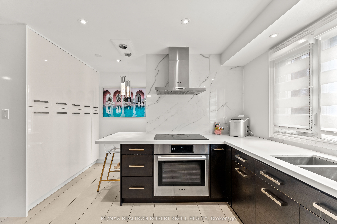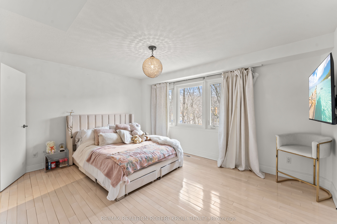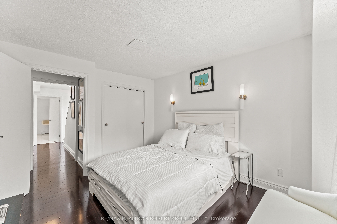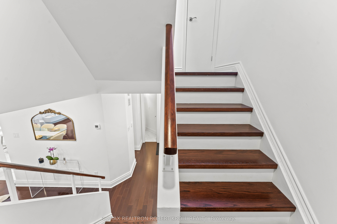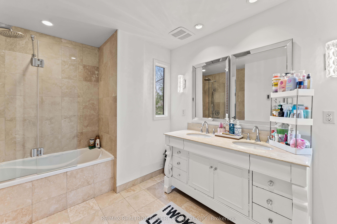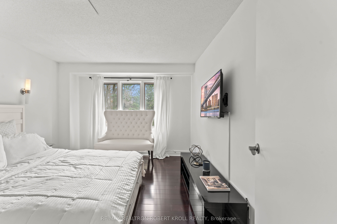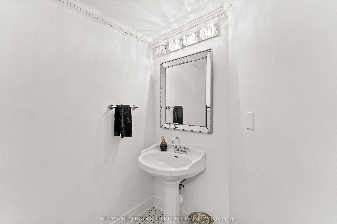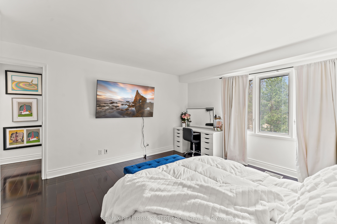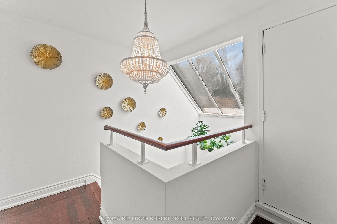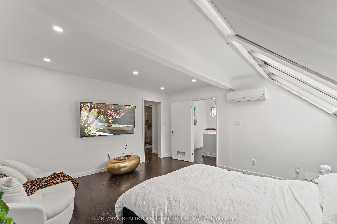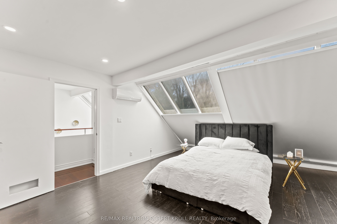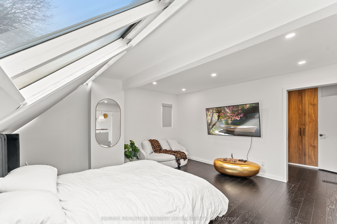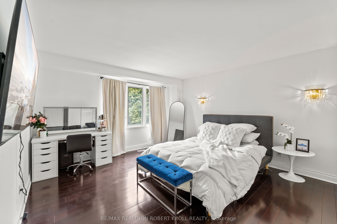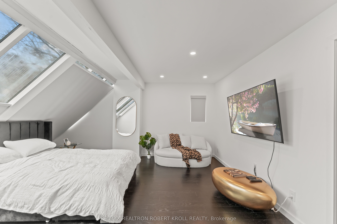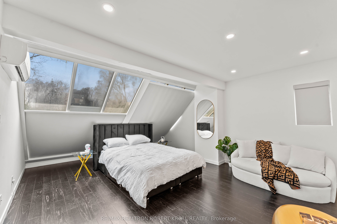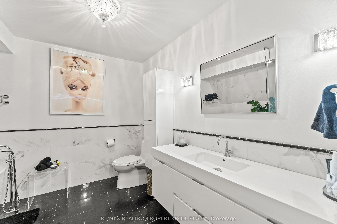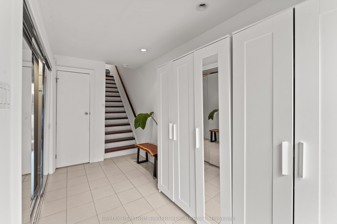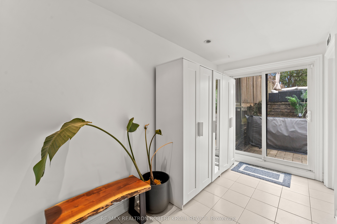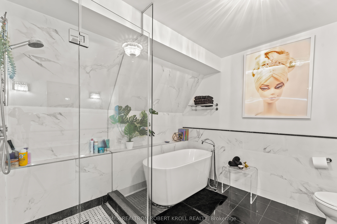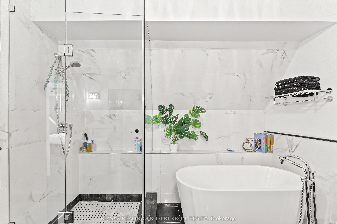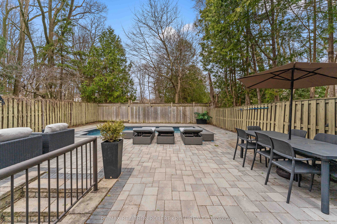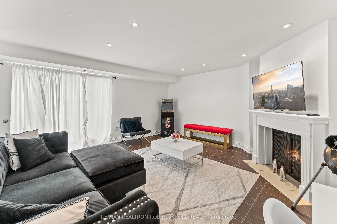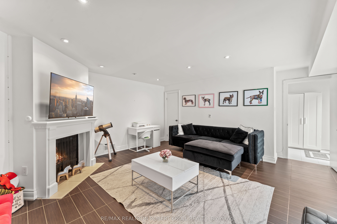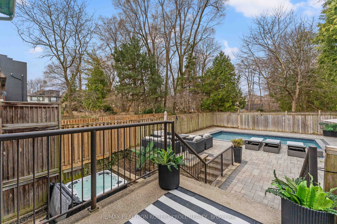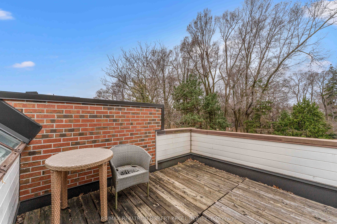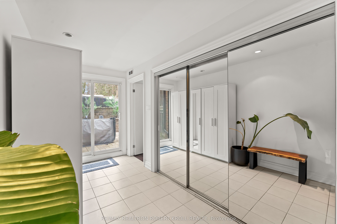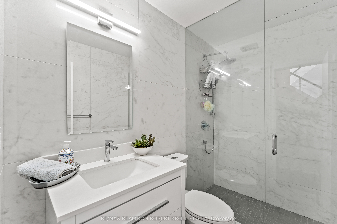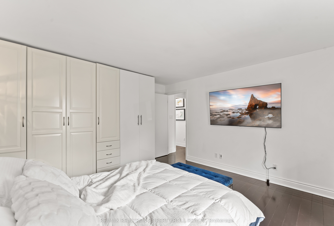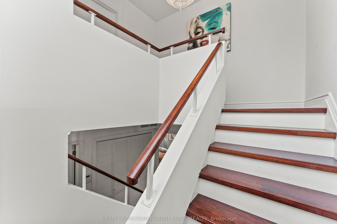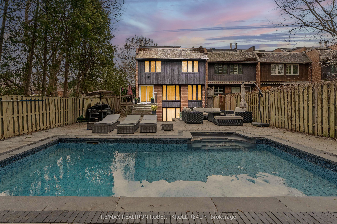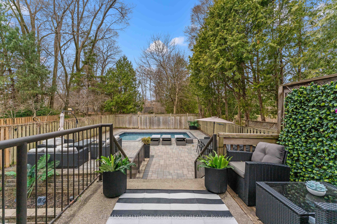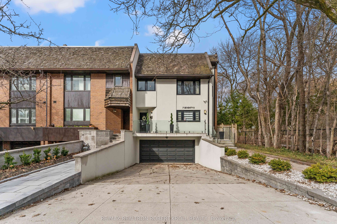
$2,699,000
Est. Payment
$10,308/mo*
*Based on 20% down, 4% interest, 30-year term
Listed by RE/MAX REALTRON ROBERT KROLL REALTY
Semi-Detached •MLS #C12066424•New
Room Details
| Room | Features | Level |
|---|---|---|
Kitchen 3.47 × 3.87 m | Tile FloorModern KitchenStainless Steel Appl | Main |
Dining Room 5.15 × 3.47 m | Hardwood FloorOpen ConceptJuliette Balcony | Main |
Living Room 7.5 × 4 m | Hardwood FloorOpen ConceptW/O To Balcony | Main |
Bedroom 2 6.55 × 3.87 m | Hardwood Floor6 Pc EnsuiteWalk-In Closet(s) | Second |
Bedroom 3 3.38 × 4.32 m | Hardwood FloorLarge WindowOverlooks Backyard | Second |
Bedroom 4 3.99 × 4.91 m | Hardwood FloorLarge WindowOverlooks Backyard | Second |
Client Remarks
Welcome to Upscale Living in the Highly Desirable Forest Hill South! This luxurious home boasts 4 +1 spacious bedrooms and 4 bathrooms, offering 3500 sq ft of elegant living space. The modern, open-concept design of the living and dining areas seamlessly flows into a private, sophisticated backyard, complete with a 2021 in-ground mineral pool, hot tub, and a large, entertainer-friendly patio. You'll find beautiful hardwood floors throughout the home, a sun-drenched, state-of-the-art kitchen featuring premium stainless steel appliances, and a convenient main-floor powder room. The second-floor highlights include a generously sized second bedroom with a 6-piece ensuite and walk-in closet. Your private third-floor primary suite comprises a luxurious 4-piece ensuite bath, a large custom-designed walk-in closet, a skylight, and an intimate rooftop deck for your personal retreat. The bright and airy basement offers a walkout to the backyard, as well as access to a double-car garage. The family room, complete with a wood-burning fireplace, is perfect for entertaining. Additional features include a heated driveway, backyard access to Forest Hill Park, a 4-car driveway, a stunning stucco facade, sleek glass railings, and a timeless cedar shingle roof. Forest Hill, One of Toronto's Wealthiest Neighbourhoods is Steps to TTC, Davisville Subway, Kay Gardner Beltline Trail, Exclusive AAA Schools, (Upper Canada College & Bishop Strachan), Easy Access To Shopping, Restaurants + So Much More.
About This Property
778 Avenue Road, Toronto C03, M5P 2K3
Home Overview
Basic Information
Walk around the neighborhood
778 Avenue Road, Toronto C03, M5P 2K3
Shally Shi
Sales Representative, Dolphin Realty Inc
English, Mandarin
Residential ResaleProperty ManagementPre Construction
Mortgage Information
Estimated Payment
$0 Principal and Interest
 Walk Score for 778 Avenue Road
Walk Score for 778 Avenue Road

Book a Showing
Tour this home with Shally
Frequently Asked Questions
Can't find what you're looking for? Contact our support team for more information.
See the Latest Listings by Cities
1500+ home for sale in Ontario

Looking for Your Perfect Home?
Let us help you find the perfect home that matches your lifestyle
