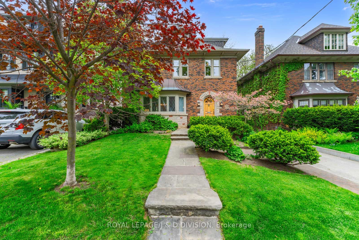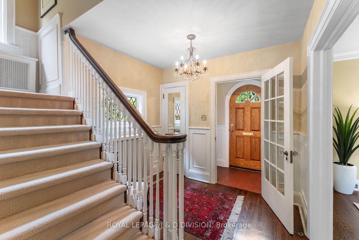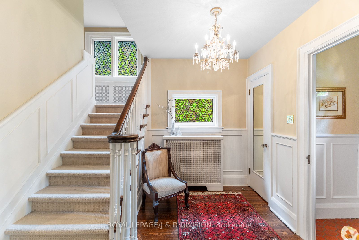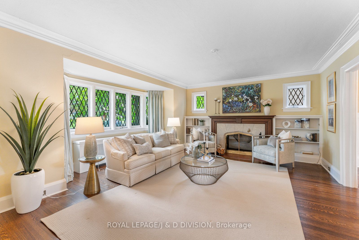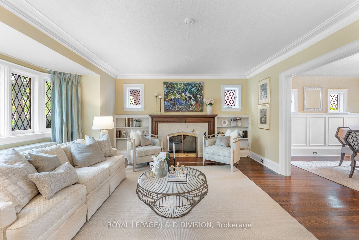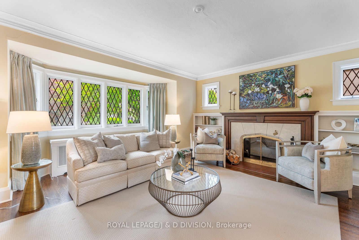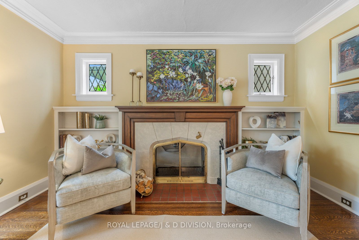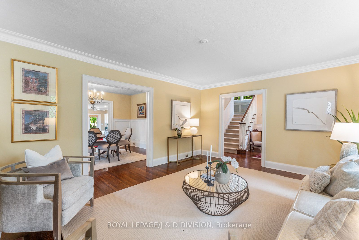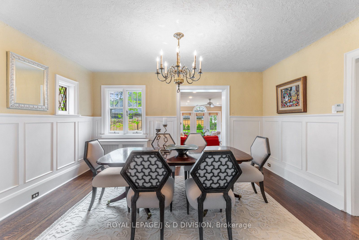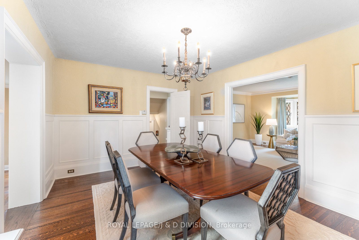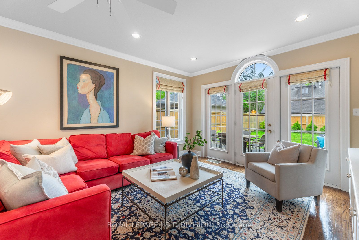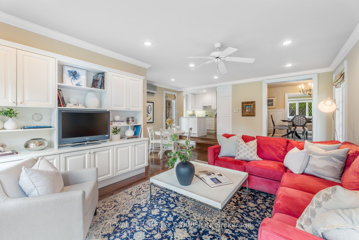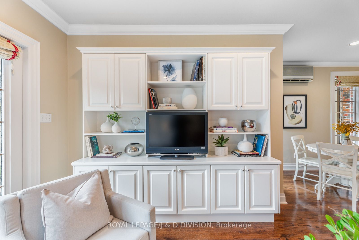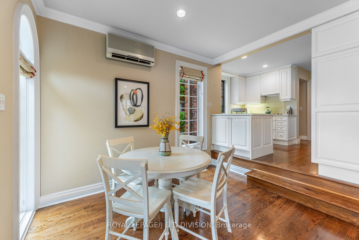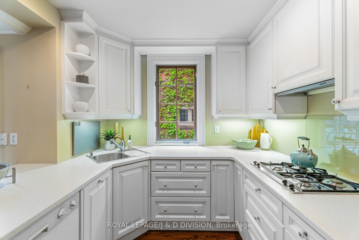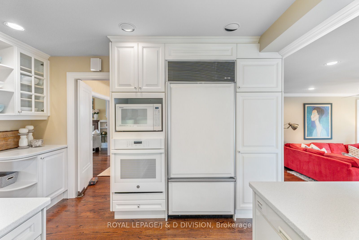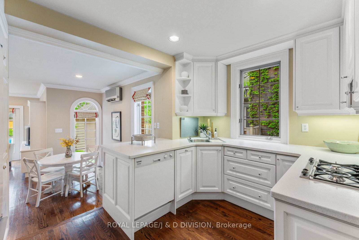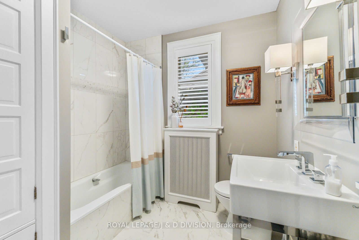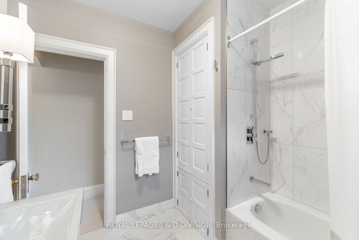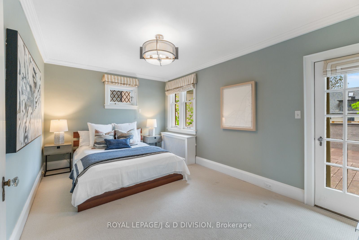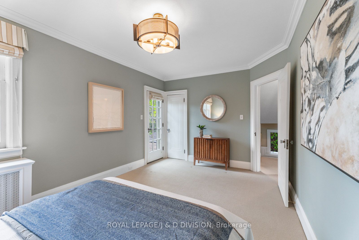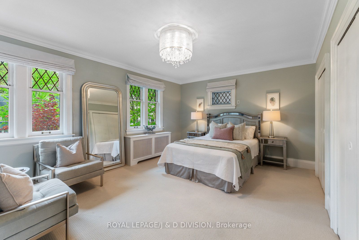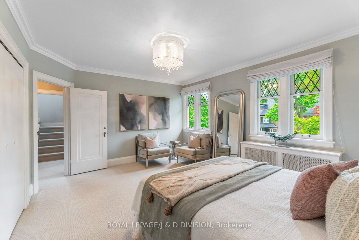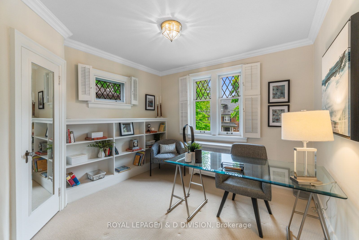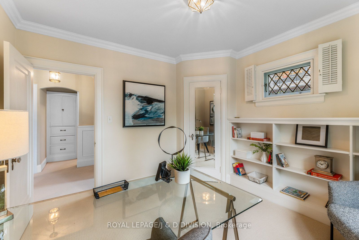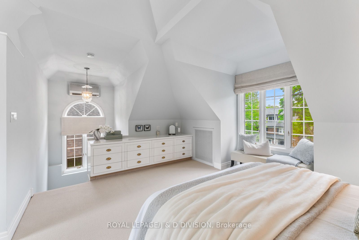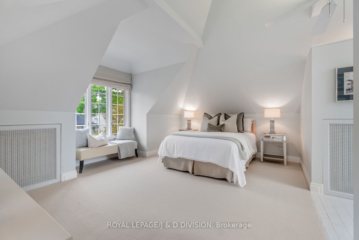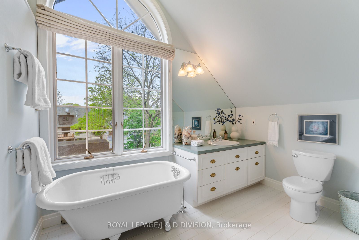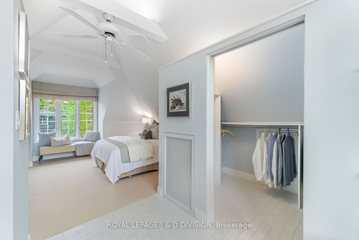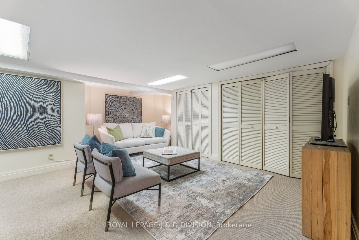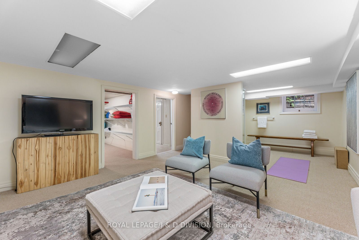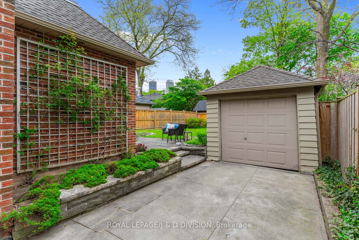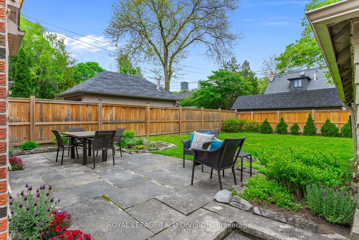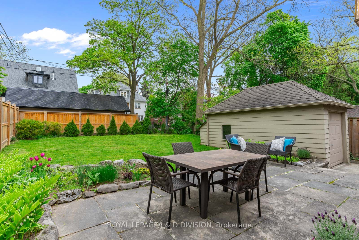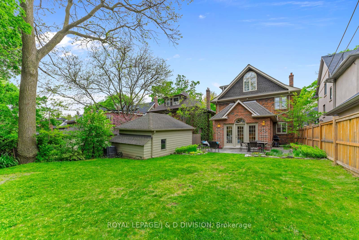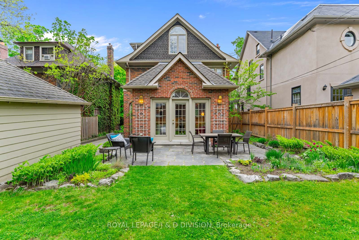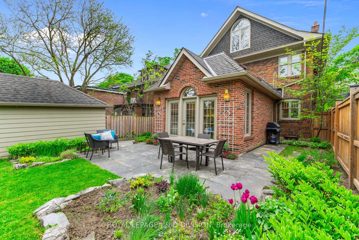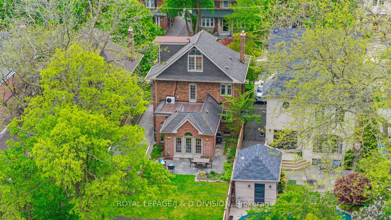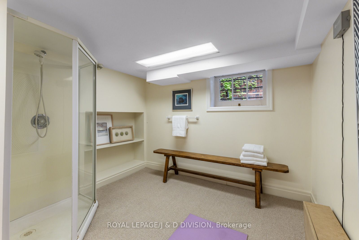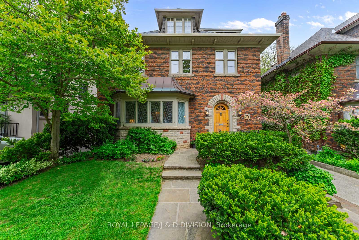
$2,895,000
Est. Payment
$11,057/mo*
*Based on 20% down, 4% interest, 30-year term
Listed by ROYAL LEPAGE/J & D DIVISION
Detached•MLS #C12168735•New
Price comparison with similar homes in Toronto C03
Compared to 2 similar homes
25.9% Higher↑
Market Avg. of (2 similar homes)
$2,299,000
Note * Price comparison is based on the similar properties listed in the area and may not be accurate. Consult licences real estate agent for accurate comparison
Room Details
| Room | Features | Level |
|---|---|---|
Living Room 5.41 × 4.17 m | Bay WindowFireplaceHardwood Floor | Main |
Dining Room 4.6 × 3.61 m | Large WindowWainscotingHardwood Floor | Main |
Kitchen 3.94 × 3.58 m | Double SinkB/I AppliancesPot Lights | Main |
Bedroom 2 4.93 × 3.91 m | Double ClosetLarge WindowBroadloom | Second |
Bedroom 3 4.9 × 3.18 m | W/O To TerraceCrown MouldingBroadloom | Second |
Bedroom 4 3.3 × 3.25 m | B/I ClosetB/I BookcaseLeaded Glass | Second |
Client Remarks
Nestled in prestigious Chaplin Estates, this stately 4+1 bed, 3-bath home blends classic elegance with thoughtful updates, offering refined living for buyers of all ages. Step into a spacious formal living room with a striking stone fireplace, custom built-ins, leaded glass bay window, and hardwood floors. The dining room features traditional wainscoting and flows seamlessly into both the kitchen and the sunken family room, perfect for entertaining or everyday life. A 21' x 18' family room addition impresses with French doors, an arched transom window, built-in cabinetry, and walkout to a slate stone patio and expansive backyard, ideal for indoor-outdoor living. The kitchen boasts white cabinetry, ample storage, and premium appliances, including a panel-front Sub-Zero fridge, built-in GE oven, Miele cooktop, & dishwasher. A bright breakfast nook offers a casual dining spot filled with natural light. Upstairs, three bedrooms offer flexibility, including a 16' x 12' bedroom with double closets and chandelier, another with access to a private terrace and a third, currently being used as an office. A renovated 4-piece marble bath adds a touch of luxury. The third floor is a dedicated primary retreat with walk-in closet, 4-piece ensuite, soaker tub, and picture window with treetop views. The finished lower level, with separate side entrance, offers a media/play room, laundry, additional bedroom, and income/in-law suite potential. The 40 X 130 ft pool-sized lot offers a fenced backyard. Located near UCC, BSS schools, steps to parks, and the vibrant shops along Yonge Street, this exceptional home offers timeless charm, space to grow, and unmatched lifestyle in one of Toronto's most desirable neighbourhoods.
About This Property
77 Highbourne Road, Toronto C03, M5P 2J3
Home Overview
Basic Information
Walk around the neighborhood
77 Highbourne Road, Toronto C03, M5P 2J3
Shally Shi
Sales Representative, Dolphin Realty Inc
English, Mandarin
Residential ResaleProperty ManagementPre Construction
Mortgage Information
Estimated Payment
$0 Principal and Interest
 Walk Score for 77 Highbourne Road
Walk Score for 77 Highbourne Road

Book a Showing
Tour this home with Shally
Frequently Asked Questions
Can't find what you're looking for? Contact our support team for more information.
See the Latest Listings by Cities
1500+ home for sale in Ontario

Looking for Your Perfect Home?
Let us help you find the perfect home that matches your lifestyle
