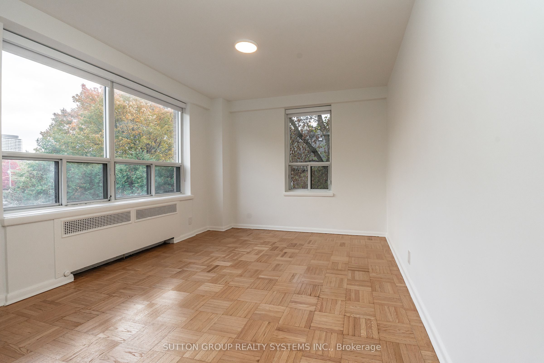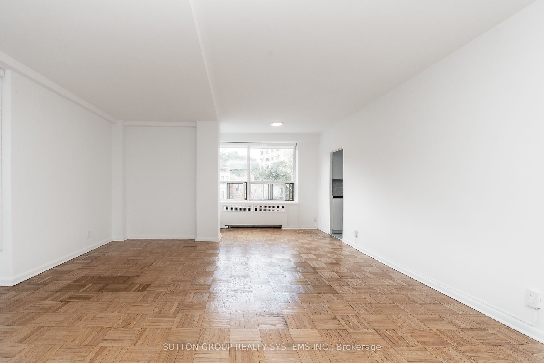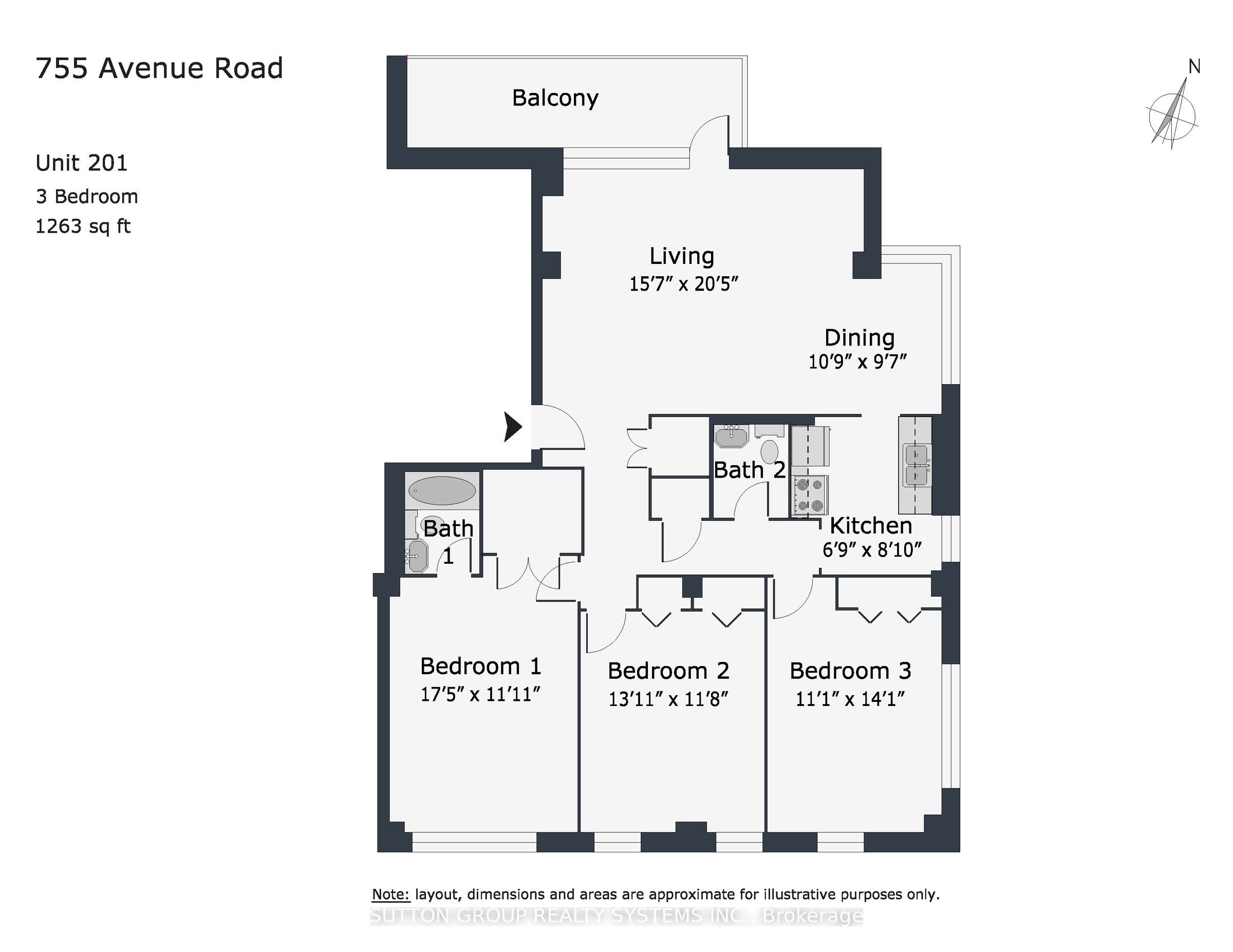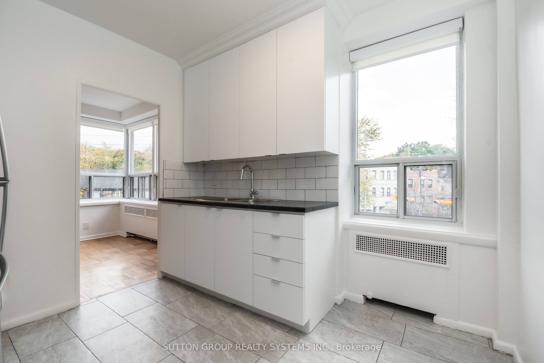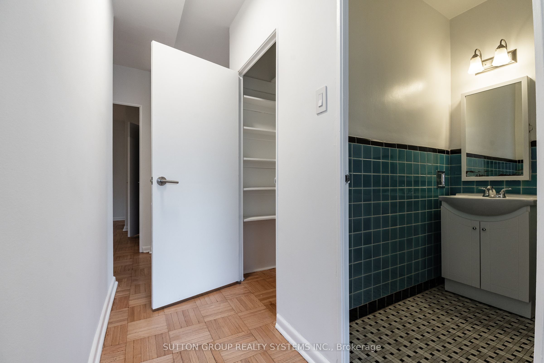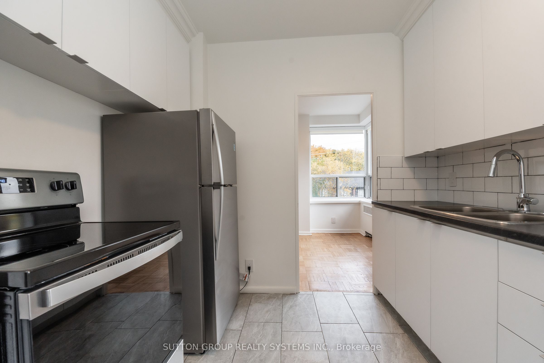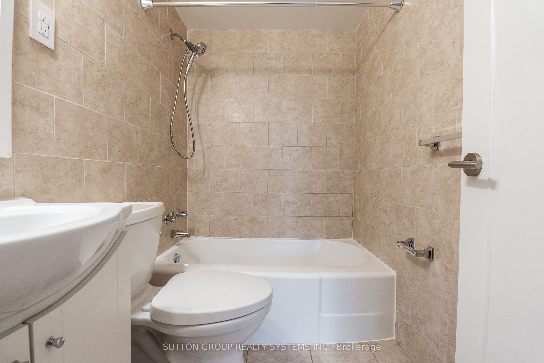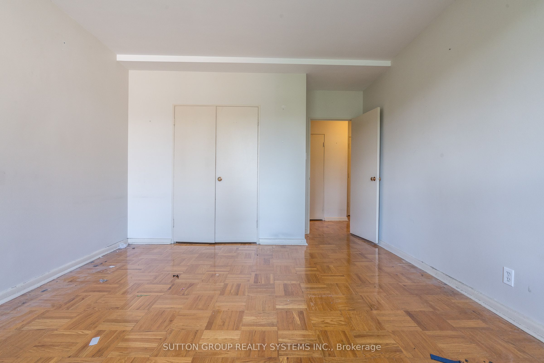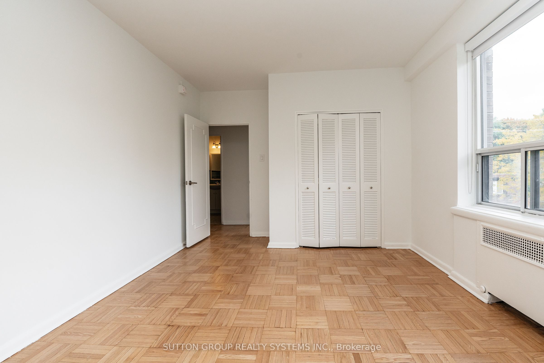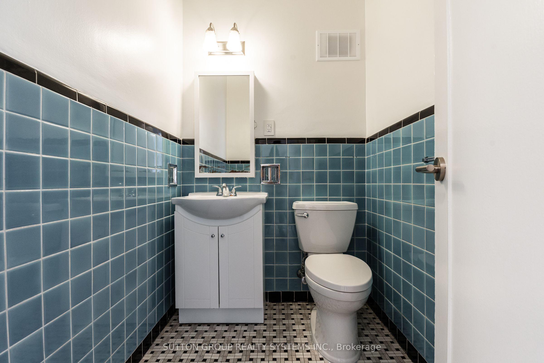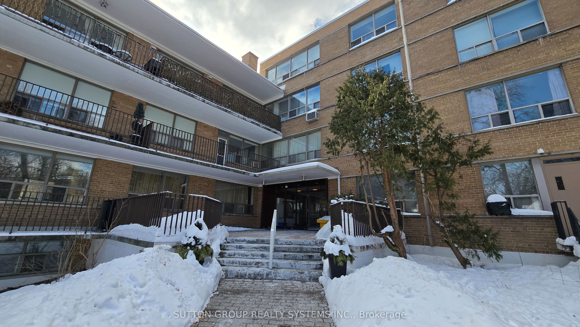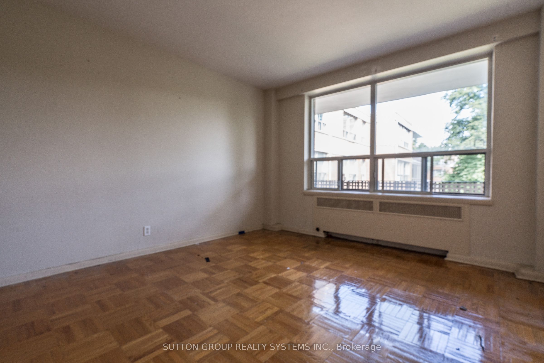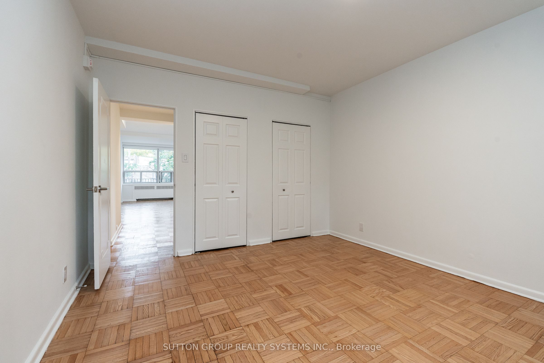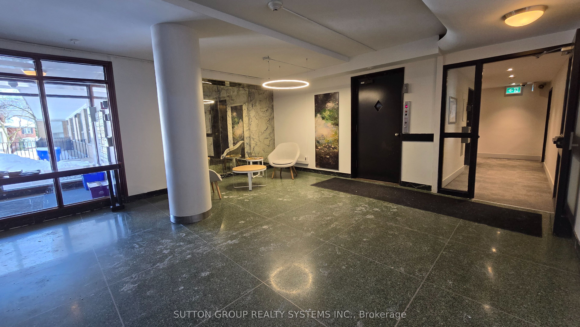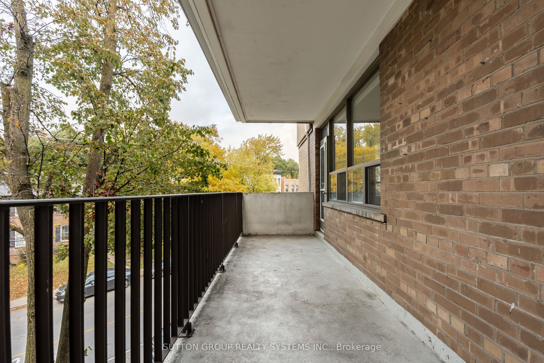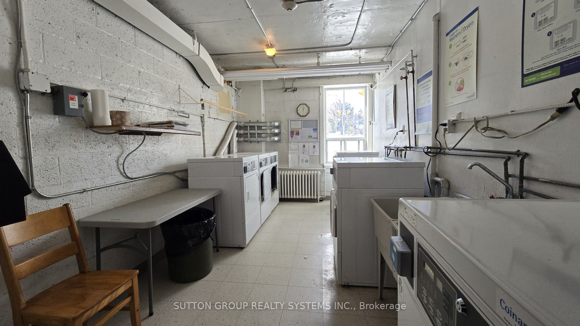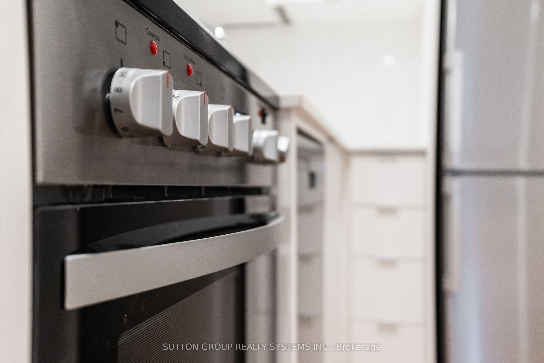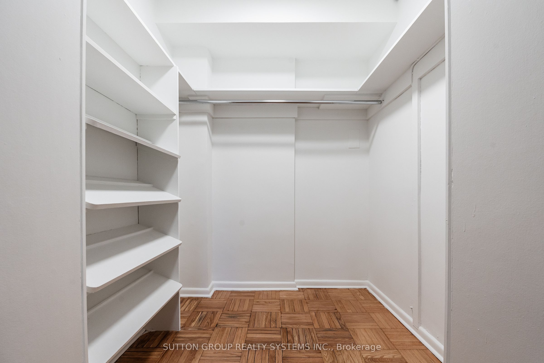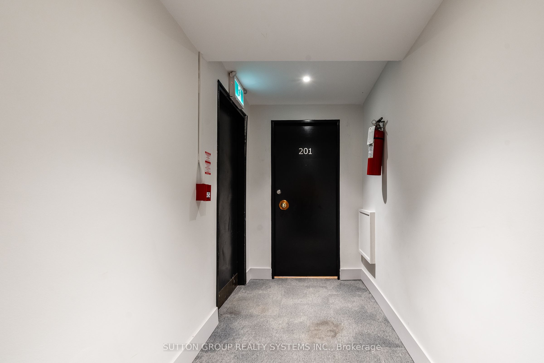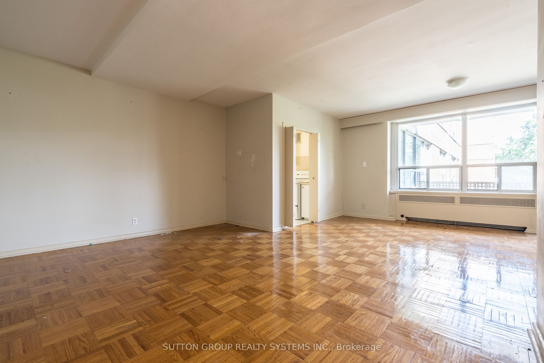
$3,100 /mo
Listed by SUTTON GROUP REALTY SYSTEMS INC.
Condo Apartment•MLS #C11989803•Leased
Room Details
| Room | Features | Level |
|---|---|---|
Living Room 4.78 × 6.24 m | Combined w/DiningWalk-OutHardwood Floor | Main |
Dining Room 3.32 × 2.95 m | Combined w/LivingOpen ConceptHardwood Floor | Main |
Kitchen 2.1 × 2.46 m | RenovatedStainless Steel ApplBacksplash | Main |
Primary Bedroom 5.33 × 3.38 m | 4 Pc EnsuiteWalk-In Closet(s)Window | Main |
Bedroom 2 3.99 × 3.59 m | ParquetDouble ClosetWindow | Main |
Bedroom 3 3.38 × 4.29 m | ParquetDouble ClosetWindow | Main |
Client Remarks
This spacious 3-bedroom, 2-bathroom suite at The Hampshire House in Forest Hill South offers 1,263 sqft of bright, carpet-free living space with hardwood floors throughout. The open-concept layout features a large living room with walkout to a balcony, a kitchen with fridge and stove, and ample natural light. The primary bedroom includes a 4-piece ensuite bath and walk-in closet, while the other bedrooms have double closets. Located at Yonge & St. Clair, steps from top restaurants, shops, and public transit, including a 10-minute walk to Davisville TTC. Hydro separate. Family-friendly neighbourhood near parks and trails. Parking Available at $125/mo outside, $150.00 garage.
About This Property
755 Avenue Road, Toronto C03, M5P 2J9
Home Overview
Basic Information
Walk around the neighborhood
755 Avenue Road, Toronto C03, M5P 2J9
Shally Shi
Sales Representative, Dolphin Realty Inc
English, Mandarin
Residential ResaleProperty ManagementPre Construction
 Walk Score for 755 Avenue Road
Walk Score for 755 Avenue Road

Book a Showing
Tour this home with Shally
Frequently Asked Questions
Can't find what you're looking for? Contact our support team for more information.
See the Latest Listings by Cities
1500+ home for sale in Ontario

Looking for Your Perfect Home?
Let us help you find the perfect home that matches your lifestyle
