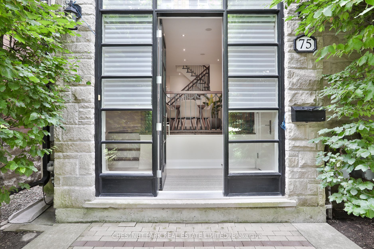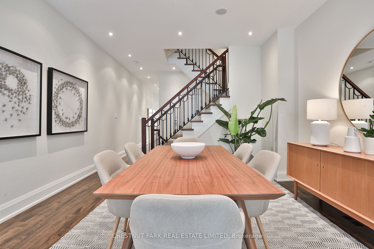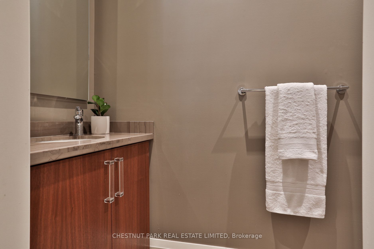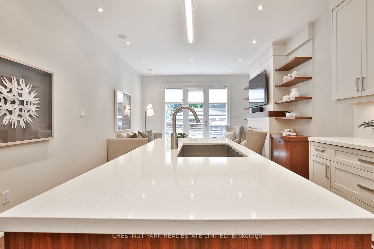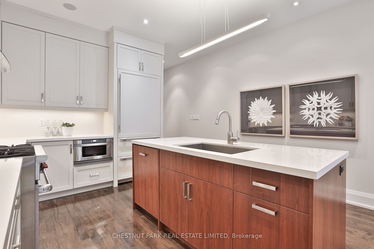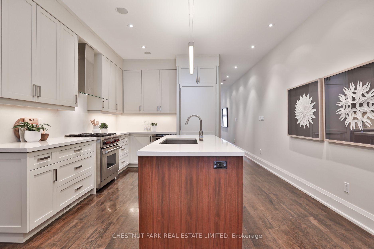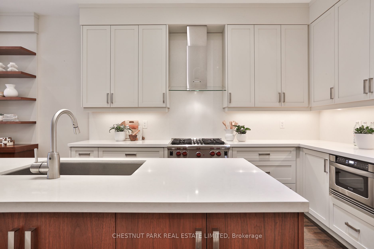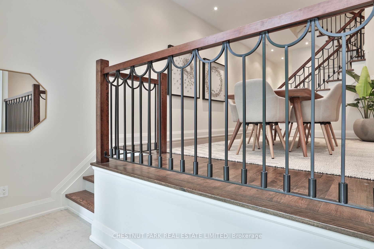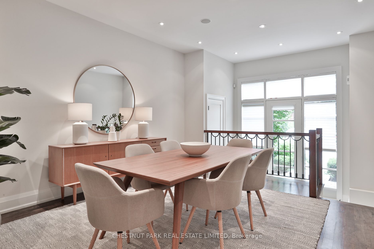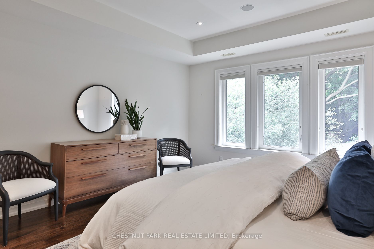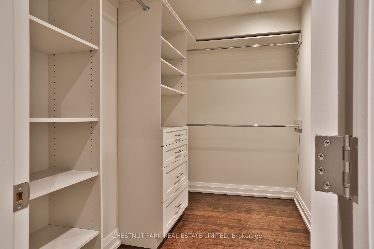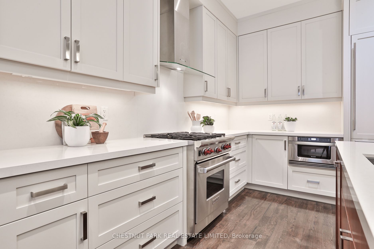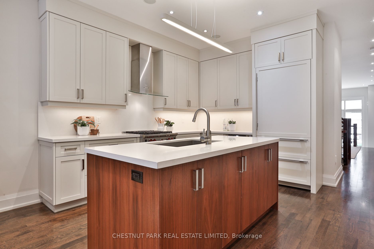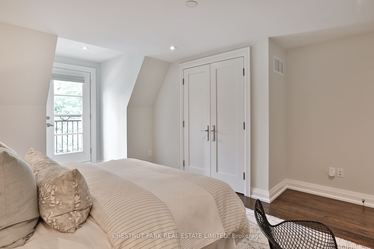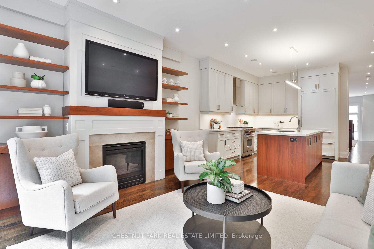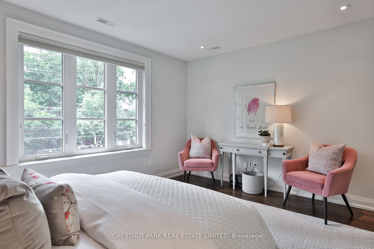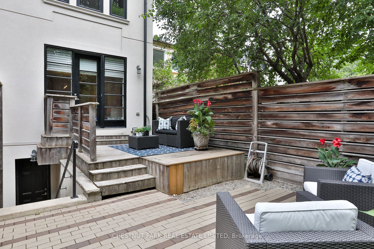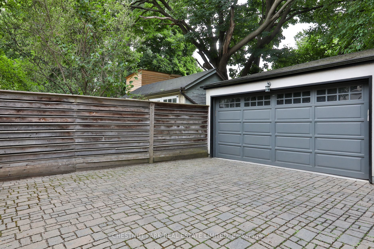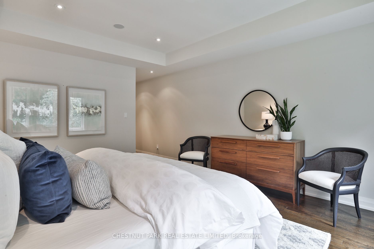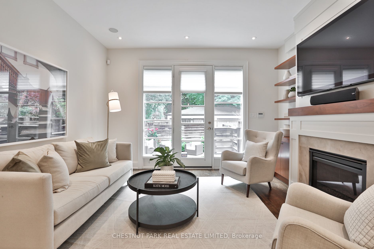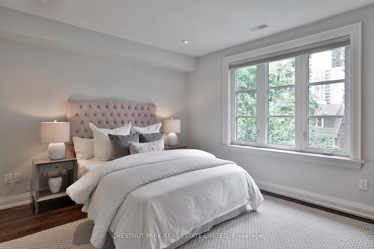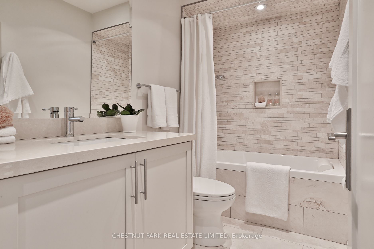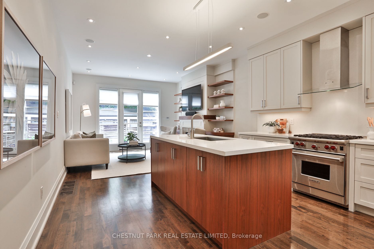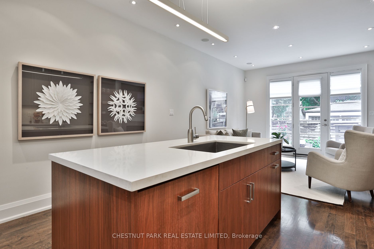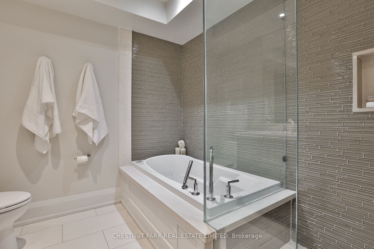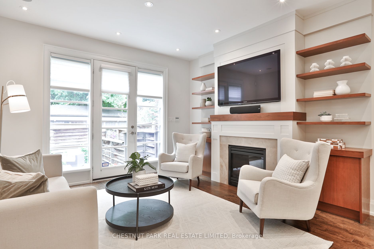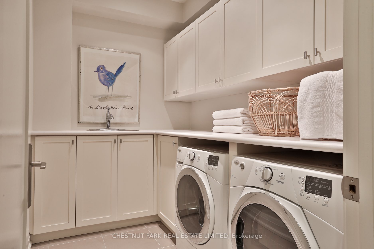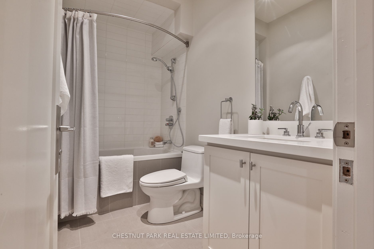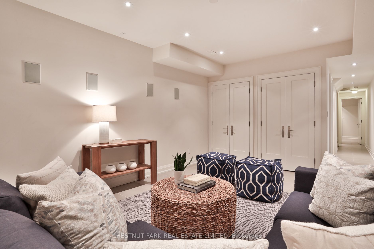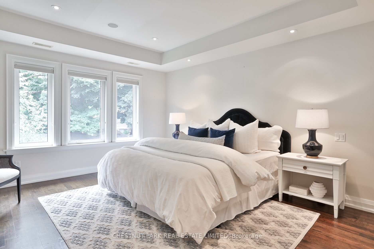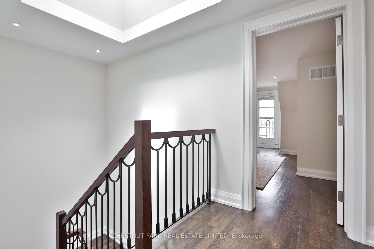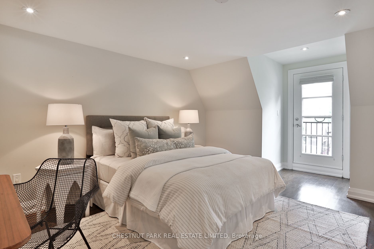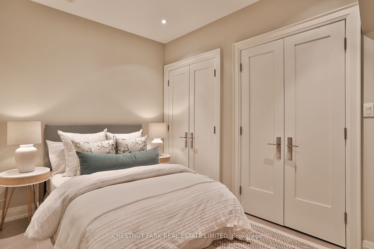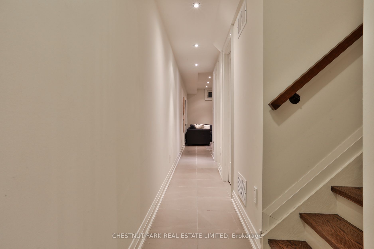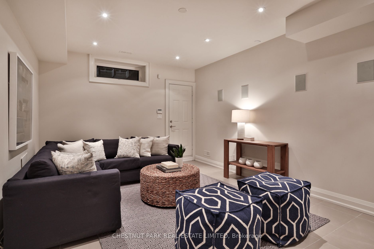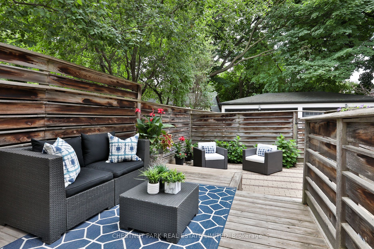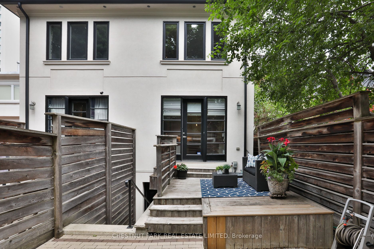
$9,000 /mo
Listed by CHESTNUT PARK REAL ESTATE LIMITED
Semi-Detached •MLS #C12240186•New
Room Details
| Room | Features | Level |
|---|---|---|
Dining Room 4.75 × 4.09 m | Pot LightsHardwood Floor | Main |
Kitchen 4.09 × 3.68 m | Centre IslandStainless Steel ApplBreakfast Bar | Main |
Living Room 4.5 × 4.09 m | Gas FireplaceW/O To GardenHardwood Floor | Main |
Bedroom 2 4.09 × 3.43 m | Double Closet4 Pc BathHardwood Floor | Second |
Bedroom 3 4.27 × 3.35 m | Double Closet4 Pc BathHardwood Floor | Third |
Bedroom 3.78 × 2.44 m | Walk-In Closet(s)4 Pc BathTile Floor | Lower |
Client Remarks
Way More Than What Meets The Eye! Custom Built In 2010 By Shram Homes, This Is An Exceptional Executive Townhome Tucked Quietly Behind A Wall Of Green with a world of conveniences at its doorstep. Offering total privacy and an incredible amount of square footage with Soaring Ceiling Heights On All Levels, this is a hidden gem in the heart of Yonge and Eglinton. Expansive Principal Spaces, An abundance of storage throughout and high quality finishes from floor to ceiling, this home will not disappoint. Custom Kitchen With Solid-Wood Cabinetry, a Wolf Range, Subzero Integrated Fridge and centre island with breakfast bar topped with quarts. The Living Room has a Gas Fireplace And double door Walk-Out To the Private South-Facing Garden Setting and direct access to the two car garage. Enormous primary bedroom Suite on the second floor With a big Walk-In Closet And gorgeous Five Pc Ensuite. All Bedrooms Have Great Storage And Individual Bathroom Access. The lower level has eigh foot ceilings, a large recreation room with a Walk-Out to the back yard, guest Bedroom, Laundry Room And three-piece Bath.
About This Property
75 Soudan Avenue, Toronto C03, M4S 1V5
Home Overview
Basic Information
Walk around the neighborhood
75 Soudan Avenue, Toronto C03, M4S 1V5
Shally Shi
Sales Representative, Dolphin Realty Inc
English, Mandarin
Residential ResaleProperty ManagementPre Construction
 Walk Score for 75 Soudan Avenue
Walk Score for 75 Soudan Avenue

Book a Showing
Tour this home with Shally
Frequently Asked Questions
Can't find what you're looking for? Contact our support team for more information.
See the Latest Listings by Cities
1500+ home for sale in Ontario

Looking for Your Perfect Home?
Let us help you find the perfect home that matches your lifestyle
