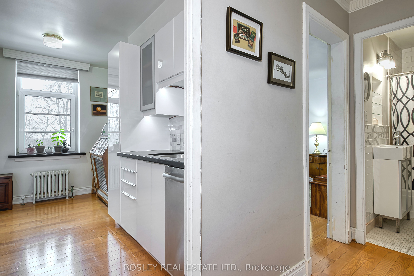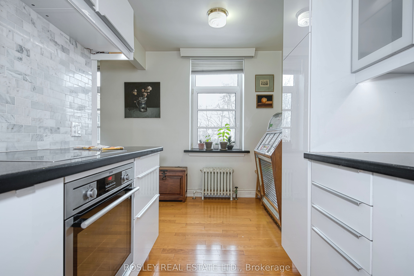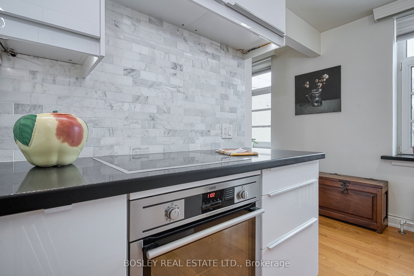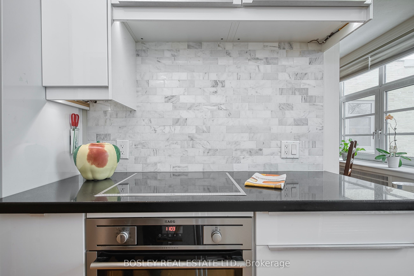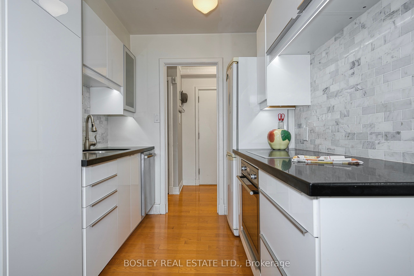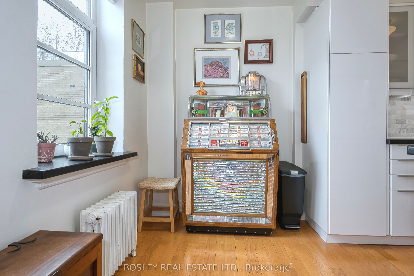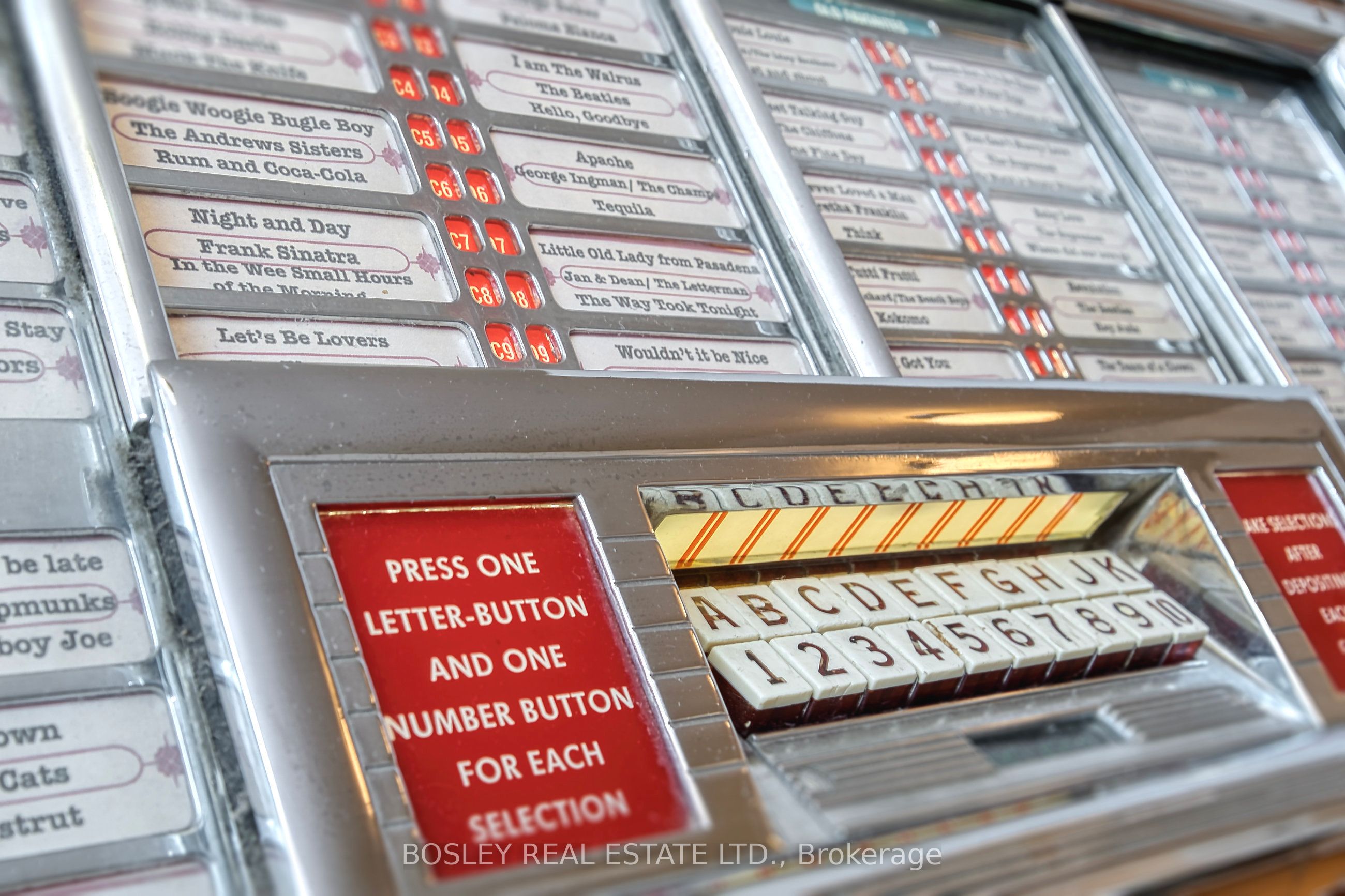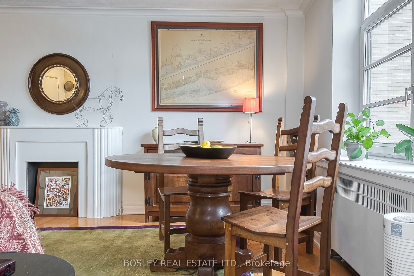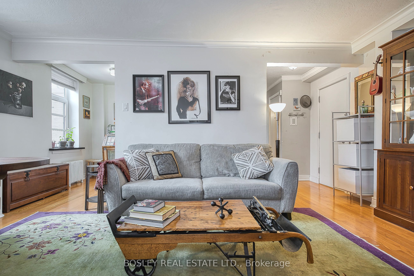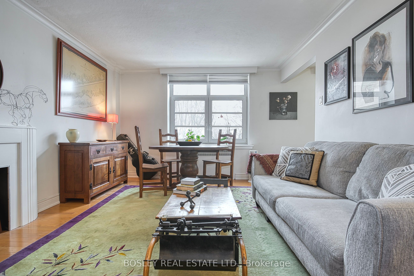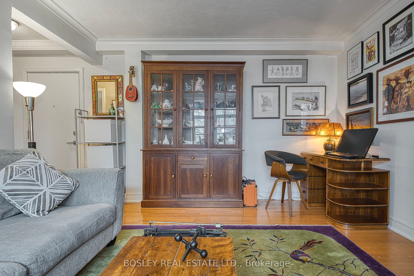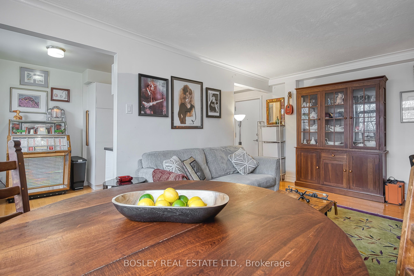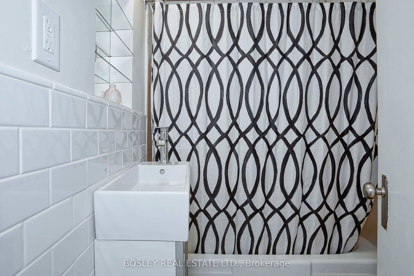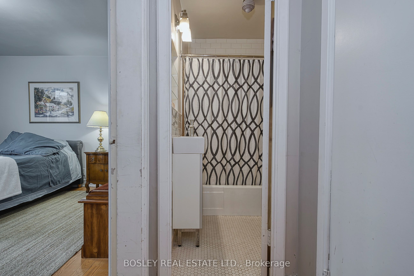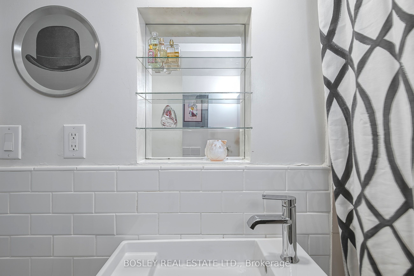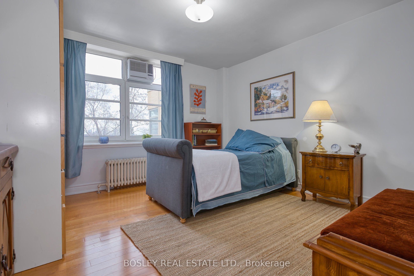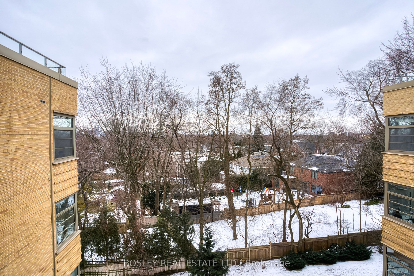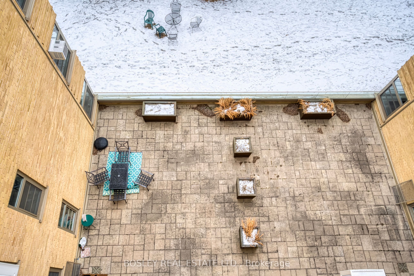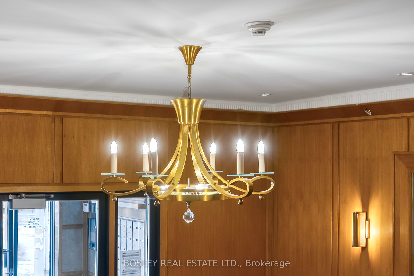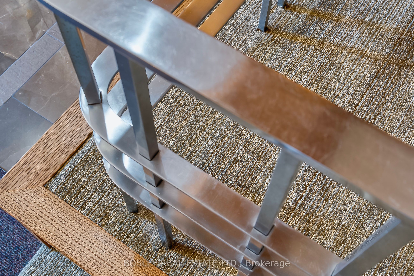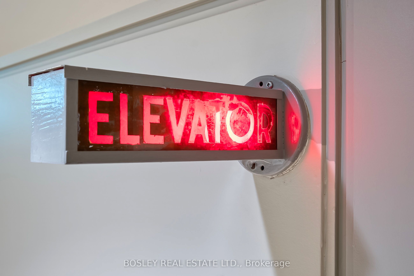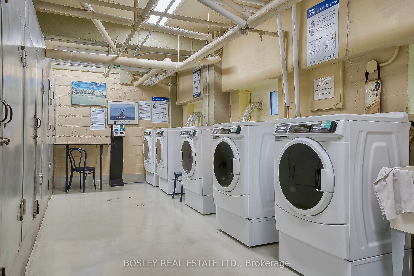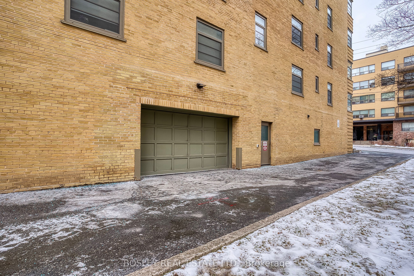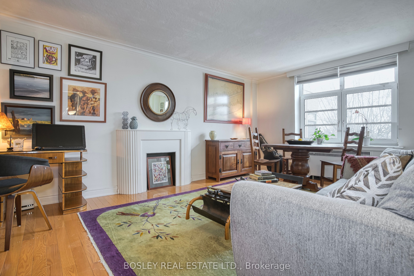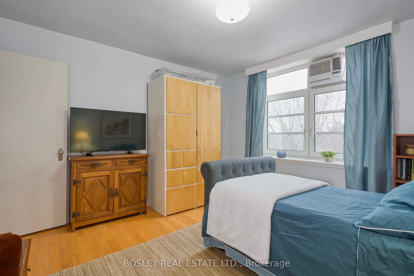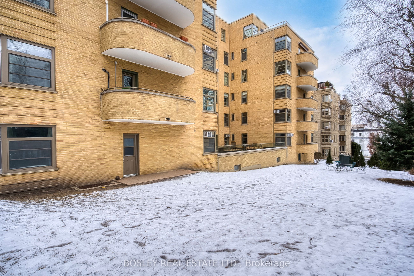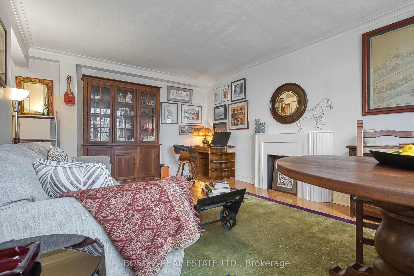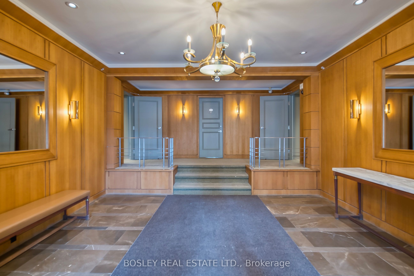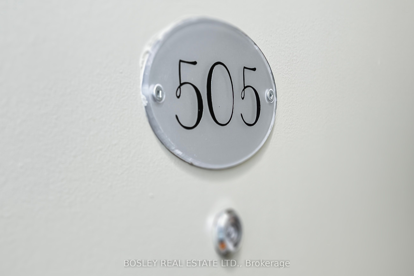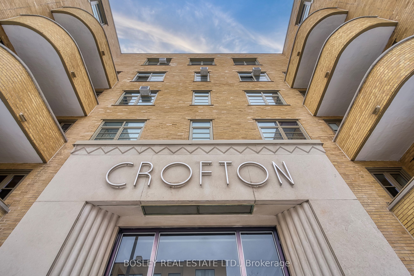
$398,000
Est. Payment
$1,520/mo*
*Based on 20% down, 4% interest, 30-year term
Listed by BOSLEY REAL ESTATE LTD.
Co-Ownership Apartment•MLS #C12004912•Sold Conditional
Included in Maintenance Fee:
Heat
Hydro
Water
Cable TV
Common Elements
Building Insurance
Condo Taxes
Room Details
| Room | Features | Level |
|---|---|---|
Kitchen 3.7 × 2.43 m | Hardwood FloorSouth ViewRenovated | Flat |
Living Room 5.27 × 3.76 m | Combined w/DiningSouth ViewHardwood Floor | Flat |
Dining Room 5.27 × 3.76 m | Combined w/LivingSouth ViewHardwood Floor | Flat |
Primary Bedroom 3.75 × 3.6 m | South ViewHardwood FloorCloset | Flat |
Client Remarks
Amazing Value!! SWEET, SUN FILLED 1 BEDROOM APT. PERFECT FOR THE FIRST TIME BUYER, EMPTY NESTER OR PRIME LOCATION SEEKER In Upper Forest Hill, Along The Eglinton Crosstown (Hopefully Soon) Known As The CROFTON. A Timeless Beauty Of The Art Deco Era With Original Features In Place. Beautiful & Unmistakable Feels. The Unit Faces South With Lovely Tree Lined Views. The Layout Is Functional And Comes With A Modern Renovated Kitchen. Large Living And Dining Area, Wide Hardwood Flooring Throughout. The Primary Bedroom Offers Great Space As Well As Serene, Tree Top South Facing Views. -Fees Include: Property Taxes, All Utilities, Fibre Optic Cable T.V. & Internet. New Fibre Optic Internet & Cable, New Electrical , Plumbing, Windows For The Entire Building, Redone Building Envelope, And Plans For The Front Facade. The Crofton Is Steps Away From Restaurants, TTC, Dry Cleaning, Nail Salons, Grocery Store, Starbucks, Stroll To Forest Hill Village Or Eglinton Shops And Restaurants. Outstanding Management Company Too. Fabulous Outdoor Space With Garden Views On The Main Level. Quiet Building And Unit As It Does Not Face The Street. **EXTRAS** Existing: Fridge, Built-In Dishwasher, Built-In In Oven/Stove, All Electric Light Fixtures. Great Management. Rental Is Allowed- Fully Renovated Building And Exterior Tuck Point Complete. Co Ownership Allows For Easy Financing With 20% Down Payment- Numbers Work For Investment.
About This Property
717 Eglinton Avenue, Toronto C03, M5N 1C9
Home Overview
Basic Information
Walk around the neighborhood
717 Eglinton Avenue, Toronto C03, M5N 1C9
Shally Shi
Sales Representative, Dolphin Realty Inc
English, Mandarin
Residential ResaleProperty ManagementPre Construction
Mortgage Information
Estimated Payment
$0 Principal and Interest
 Walk Score for 717 Eglinton Avenue
Walk Score for 717 Eglinton Avenue

Book a Showing
Tour this home with Shally
Frequently Asked Questions
Can't find what you're looking for? Contact our support team for more information.
Check out 100+ listings near this property. Listings updated daily
See the Latest Listings by Cities
1500+ home for sale in Ontario

Looking for Your Perfect Home?
Let us help you find the perfect home that matches your lifestyle
