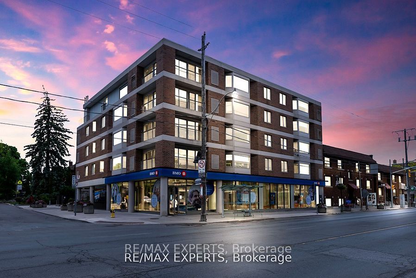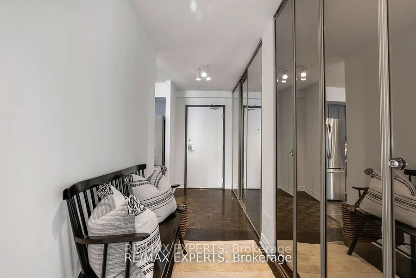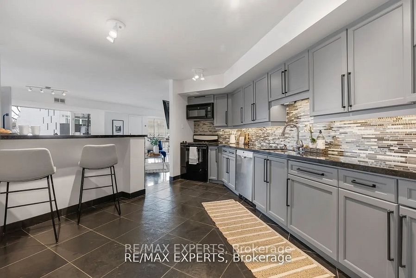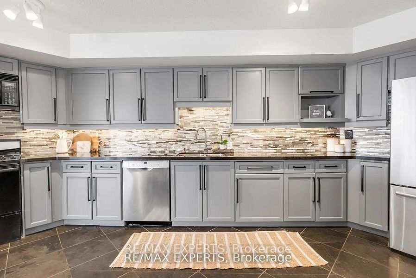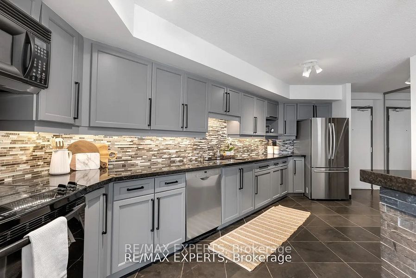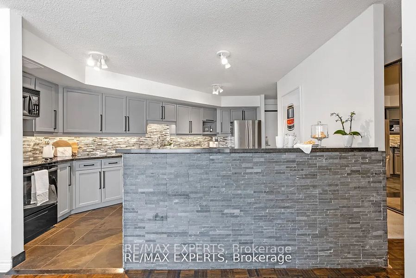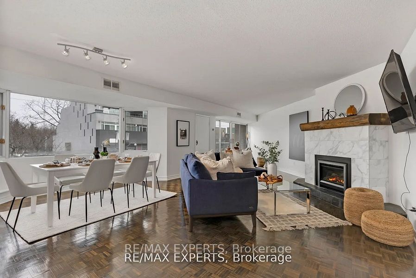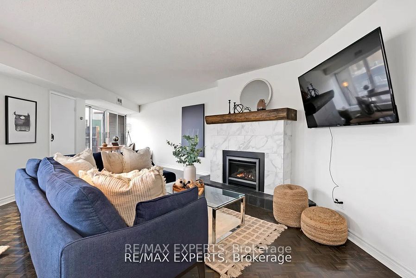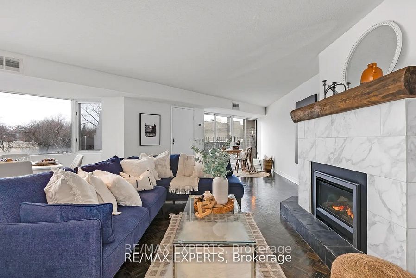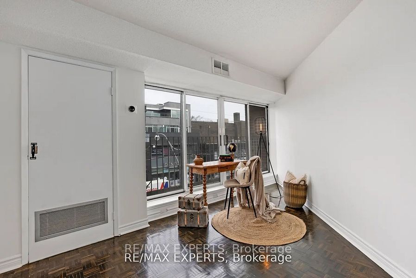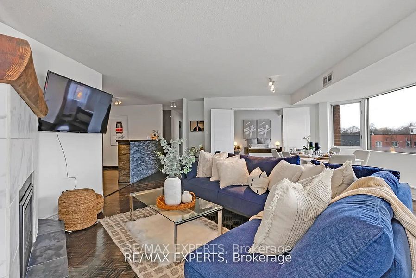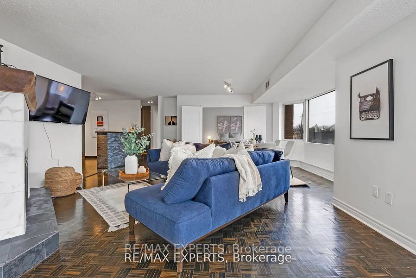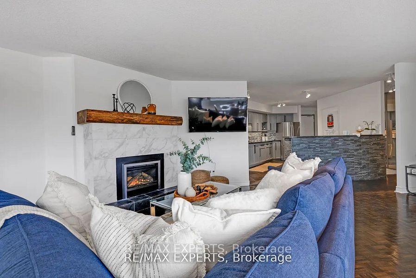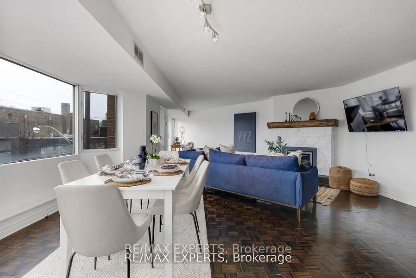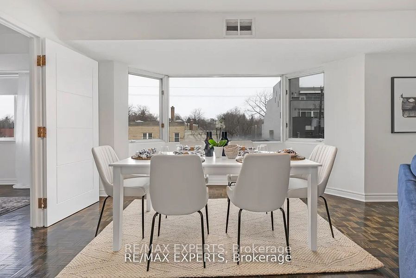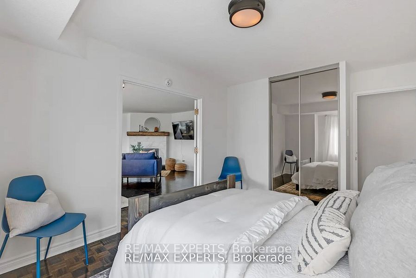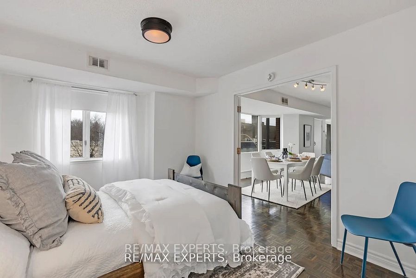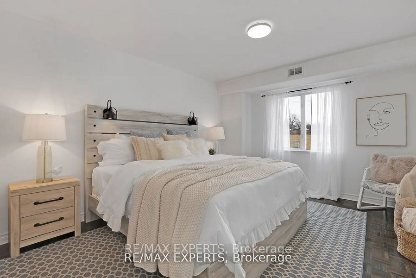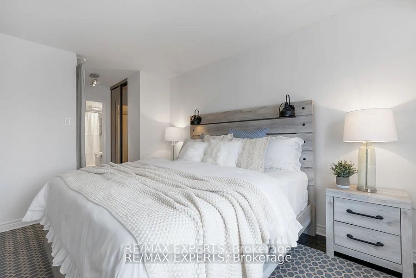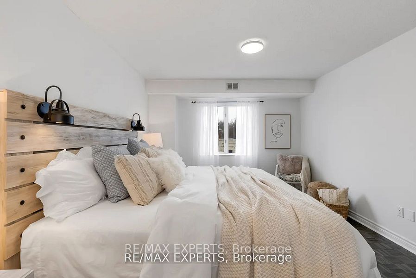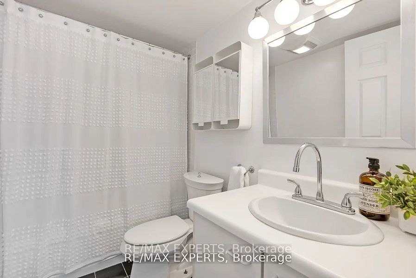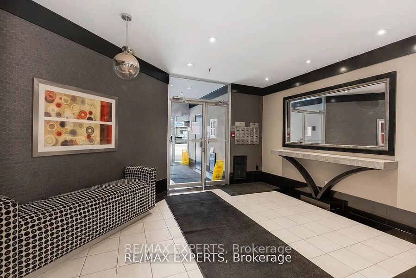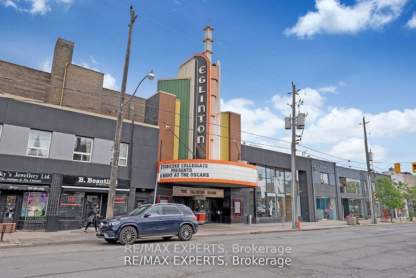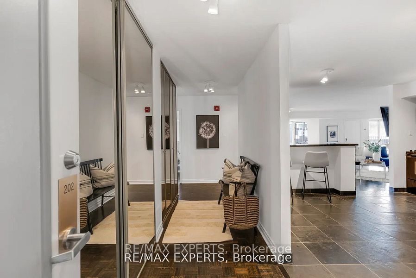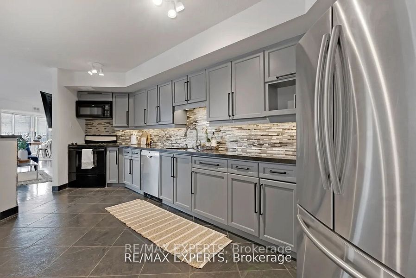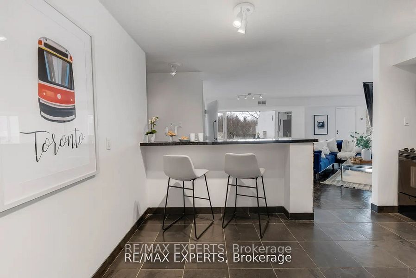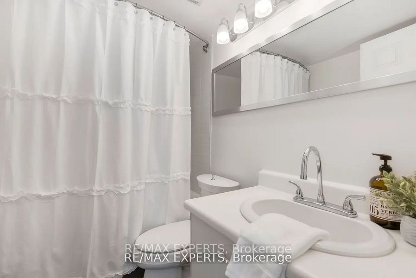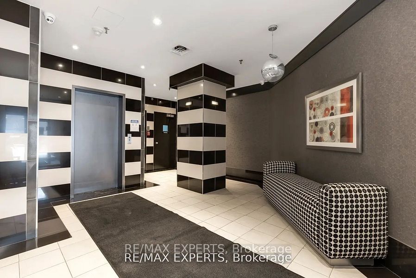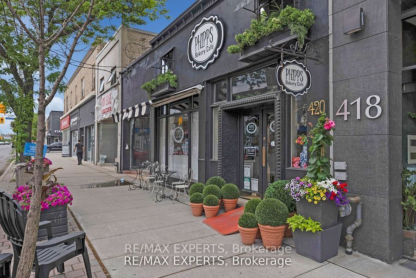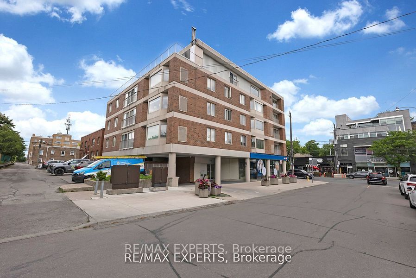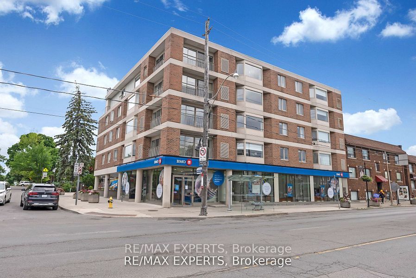
$3,500 /mo
Listed by RE/MAX EXPERTS
Condo Apartment•MLS #C12179593•New
Room Details
| Room | Features | Level |
|---|---|---|
Living Room 5.77 × 6.12 m | Hardwood FloorCombined w/DiningEat-in Kitchen | Flat |
Dining Room 5.77 × 4.01 m | Hardwood FloorCombined w/LivingPicture Window | Flat |
Kitchen 4.56 × 4.46 m | Ceramic FloorBreakfast BarGranite Counters | Flat |
Primary Bedroom 6.1 × 4.7 m | Hardwood FloorFrench DoorsDouble Closet | Flat |
Bedroom 2 4.56 × 4.36 m | Hardwood FloorDouble Closet | Flat |
Client Remarks
Welcome home to this elegant and spacious 1,366 sq ft condo in the sought after area of Forest Hill South. This unit features 2 bedrooms, 2 full bathrooms, open concept floor plan with large entry foyer, huge kitchen w/ granite counters and breakfast bar overlooking bright dining room and large living room that features hardwood flooring, gas stacked stone fireplace, and huge windows. Lrg Primary Bedroom w/ ensuite and double closets. 2nd Bedroom w/ french doors and double closets. This is a great place to call home!
About This Property
70 Elmsthorpe Avenue, Toronto C03, M5P 2L7
Home Overview
Basic Information
Walk around the neighborhood
70 Elmsthorpe Avenue, Toronto C03, M5P 2L7
Shally Shi
Sales Representative, Dolphin Realty Inc
English, Mandarin
Residential ResaleProperty ManagementPre Construction
 Walk Score for 70 Elmsthorpe Avenue
Walk Score for 70 Elmsthorpe Avenue

Book a Showing
Tour this home with Shally
Frequently Asked Questions
Can't find what you're looking for? Contact our support team for more information.
See the Latest Listings by Cities
1500+ home for sale in Ontario

Looking for Your Perfect Home?
Let us help you find the perfect home that matches your lifestyle
