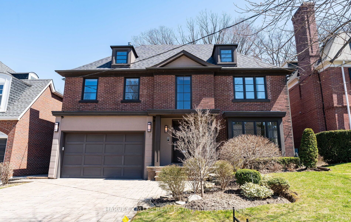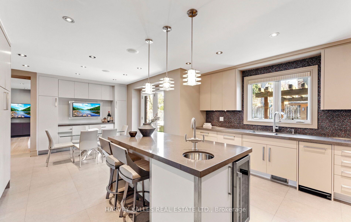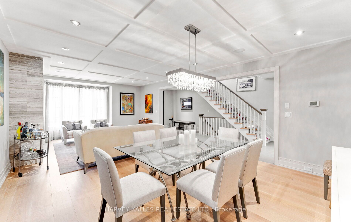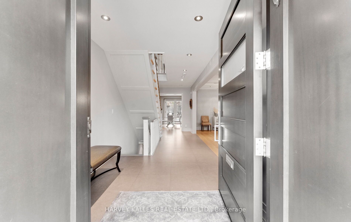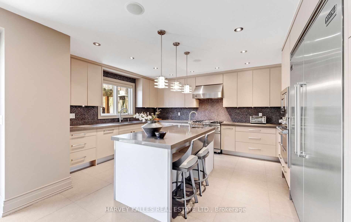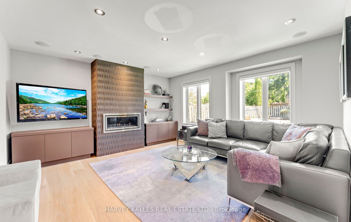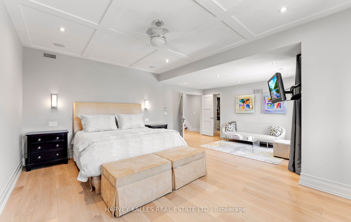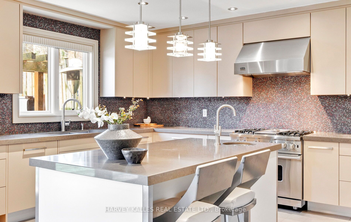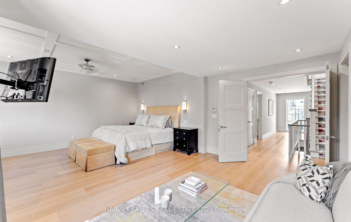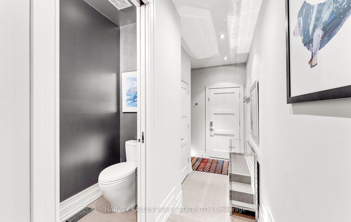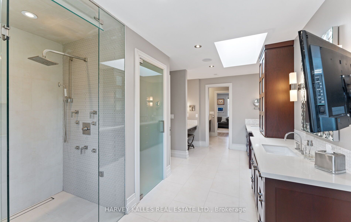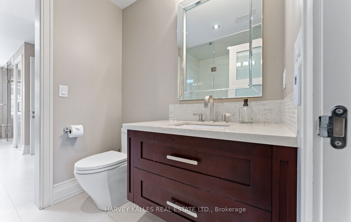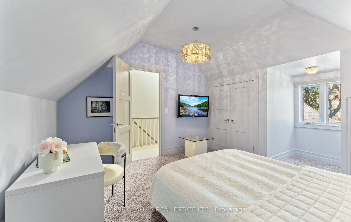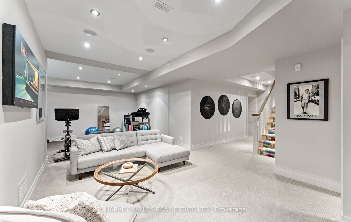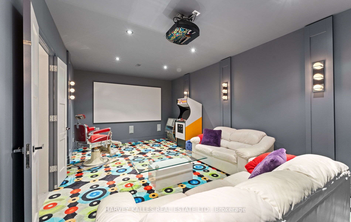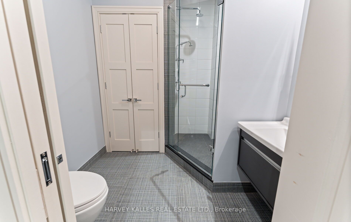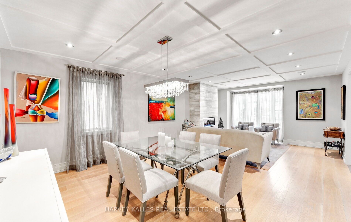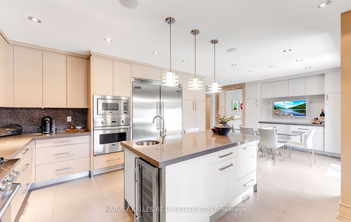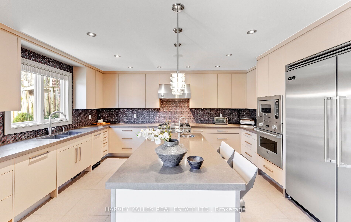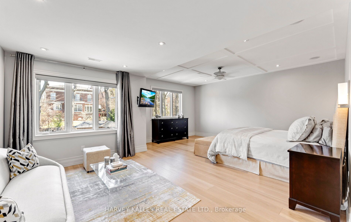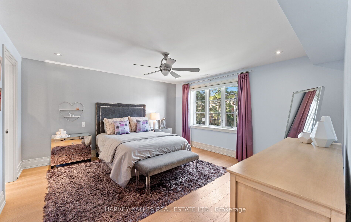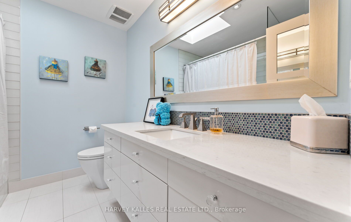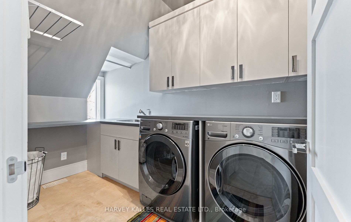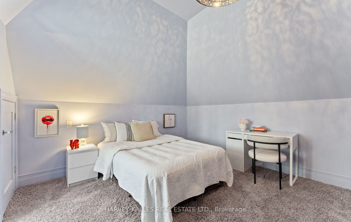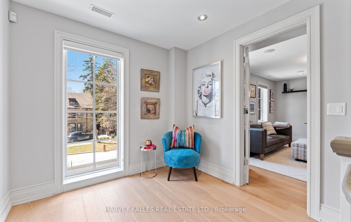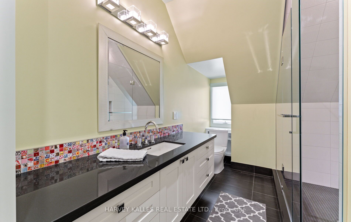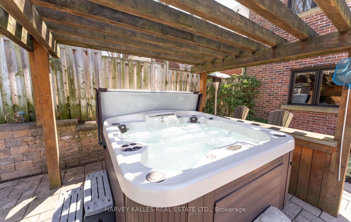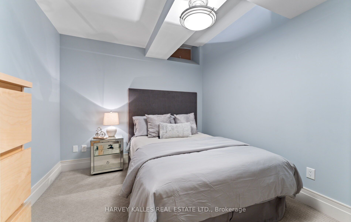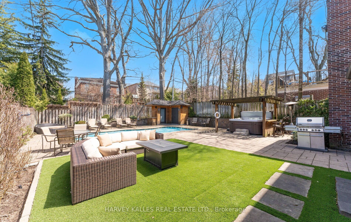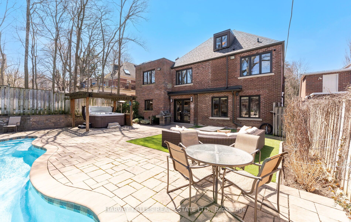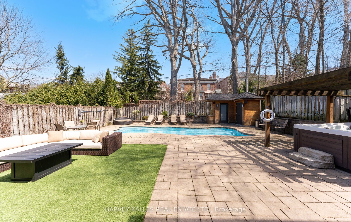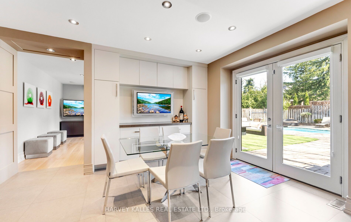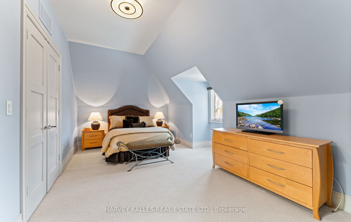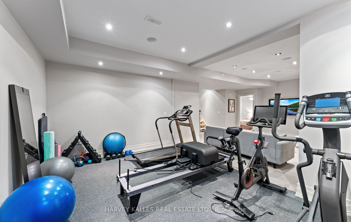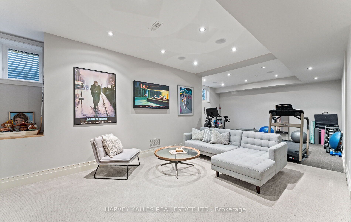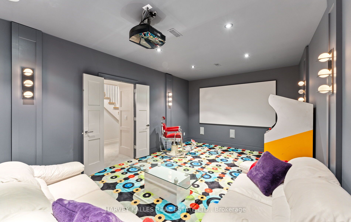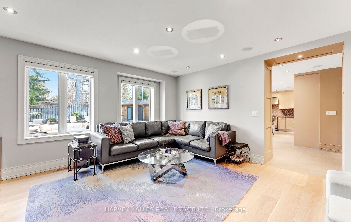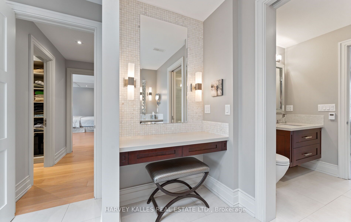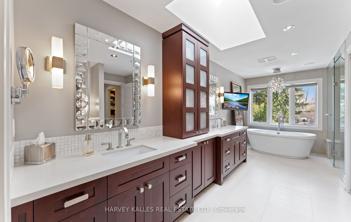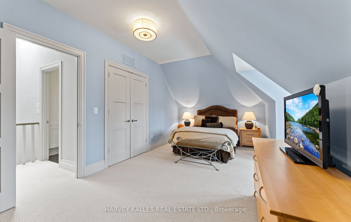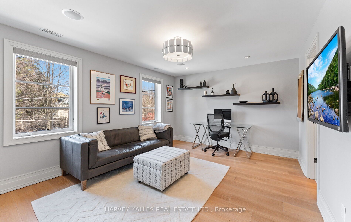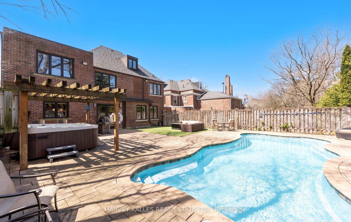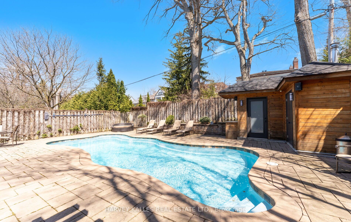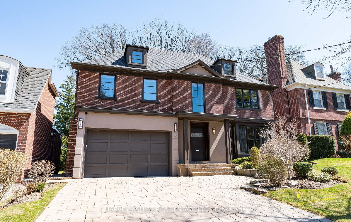
$6,498,000
Est. Payment
$24,818/mo*
*Based on 20% down, 4% interest, 30-year term
Listed by HARVEY KALLES REAL ESTATE LTD.
Detached•MLS #C12098126•New
Price comparison with similar homes in Toronto C03
Compared to 4 similar homes
-12.5% Lower↓
Market Avg. of (4 similar homes)
$7,427,250
Note * Price comparison is based on the similar properties listed in the area and may not be accurate. Consult licences real estate agent for accurate comparison
Room Details
| Room | Features | Level |
|---|---|---|
Living Room 4.39 × 4.89 m | Hardwood FloorFireplacePot Lights | Main |
Dining Room 4.39 × 3.42 m | Hardwood FloorOpen ConceptPot Lights | Main |
Kitchen 7.49 × 4.61 m | Centre IslandLimestone FlooringStainless Steel Appl | Main |
Primary Bedroom 6.89 × 5.63 m | His and Hers ClosetsHardwood Floor5 Pc Ensuite | Second |
Bedroom 2 4.58 × 4 m | Hardwood Floor4 Pc EnsuiteWalk-In Closet(s) | Second |
Bedroom 3 4.96 × 3 m | Hardwood Floor3 Pc EnsuiteDouble Closet | Second |
Client Remarks
Magnificent Family Home Situated On A 50X121 Foot Lot In The Heart Of Forest Hill South. This Elegant And Timeless Drew Laszlo-Designed Residence Offers A Perfect Blend Of Classic Charm And Modern Comfort. Featuring 5 Spacious Bedrooms Above Grade, Including An Oversized Primary Retreat With His And Hers Walk-In Closets And A Spa-Like Ensuite Bath Complete With Soaker Tub, Double Vanity, And Heated Floors. The Home Boasts Rich 8" Hardwood Floors Throughout, And A Sun-Drenched Chefs Kitchen Equipped With Top-Of-The-Line Appliances, Including A Full Viking Gas Range Stove/Oven, Custom Cabinetry W/ Rollout Drawers, Two Dishwashers, And A Large Centre Island W/ Wine Fridge & Bar Sink Ideal For Family Gatherings And Entertaining.Enjoy Multiple Living And Dining Areas, Each Thoughtfully Designed With Sophistication And Comfort In Mind. The Fully Finished Basement Offers High Ceilings, A State-Of-The-Art Theatre Room, A Dedicated Exercise Area, A Spacious Rec Room, In Law Suite/Bedroom & 3 Piece Washroom, And Ample Storage Space. Step Outside To Your Private Backyard Oasis Featuring An In-Ground Pool With Top-Of-The-Line Equipment, A Coast Spa Hot Tub, Lush Landscaping, And A Stylish Cabana With Outdoor Seating And Dining Capabilities. Perfect For Hosting Summer Evenings With Family And Friends.The Entire Perimeter Of The Property Is Equipped With Cameras, With All Access Points Secured By An Alarm System, Both Of Which Are Controlled By Control 4 Home Automation, Which Also Allows For Control Of All Other Electrical Components Of The House From Any Smartphone Or Tablet.Located On One Of The Most Coveted Streets In The City, 7 Dunloe Road Combines Luxury Living With The Unbeatable Convenience (In Walking Distance To) Forest Hills Finest Schools BSS, UCC, St Mike's & In District To Forest Hill Jr & Collegiate, Parks, Shops, And Transit Just Steps Away. This Is A Rare Offering In A Prestigious Neighbourhood Where Homes Of This Caliber Seldom Become Available.
About This Property
7 Dunloe Road, Toronto C03, M4V 2W4
Home Overview
Basic Information
Walk around the neighborhood
7 Dunloe Road, Toronto C03, M4V 2W4
Shally Shi
Sales Representative, Dolphin Realty Inc
English, Mandarin
Residential ResaleProperty ManagementPre Construction
Mortgage Information
Estimated Payment
$0 Principal and Interest
 Walk Score for 7 Dunloe Road
Walk Score for 7 Dunloe Road

Book a Showing
Tour this home with Shally
Frequently Asked Questions
Can't find what you're looking for? Contact our support team for more information.
See the Latest Listings by Cities
1500+ home for sale in Ontario

Looking for Your Perfect Home?
Let us help you find the perfect home that matches your lifestyle
