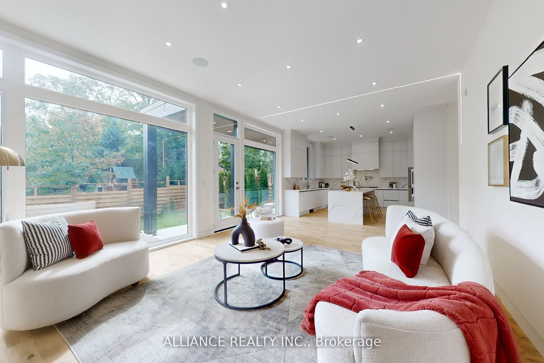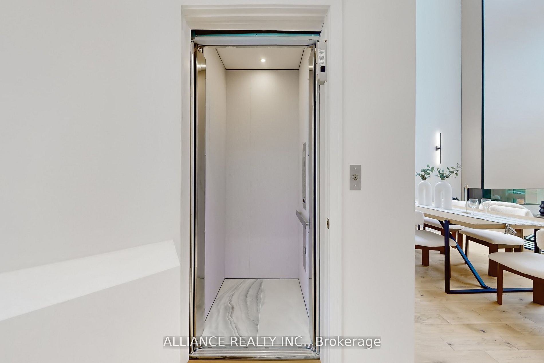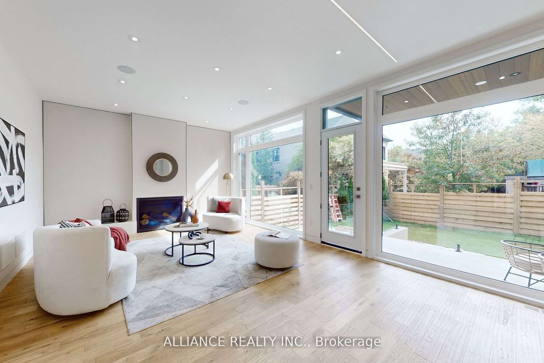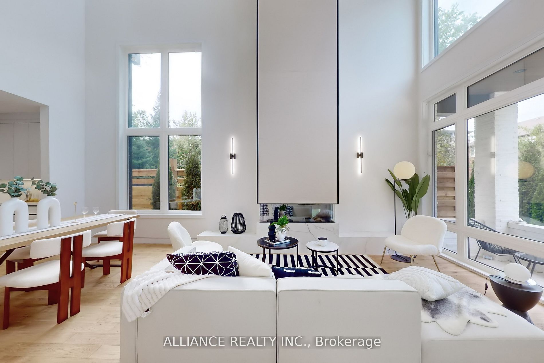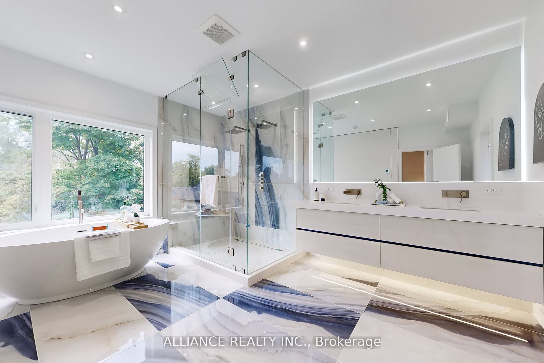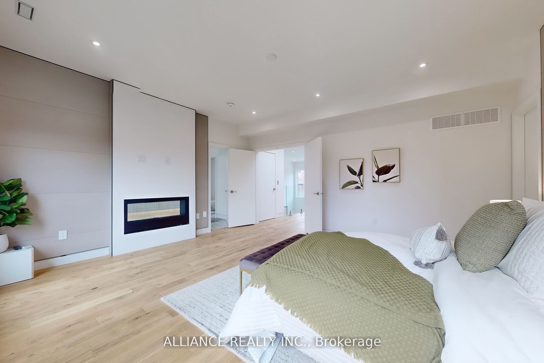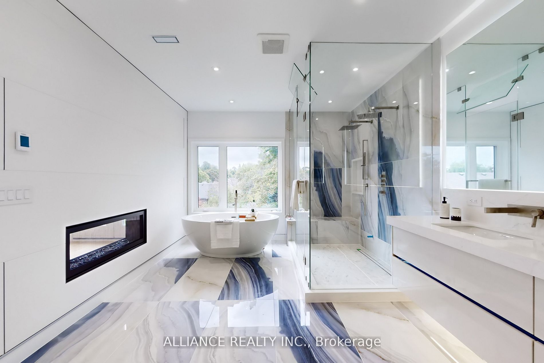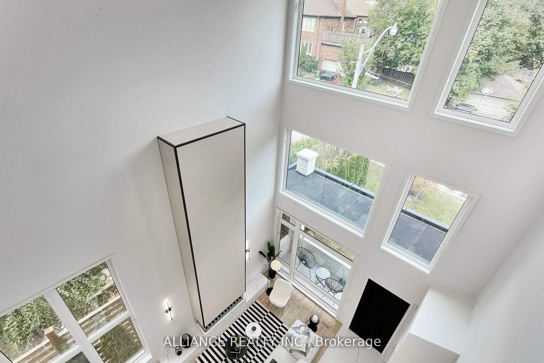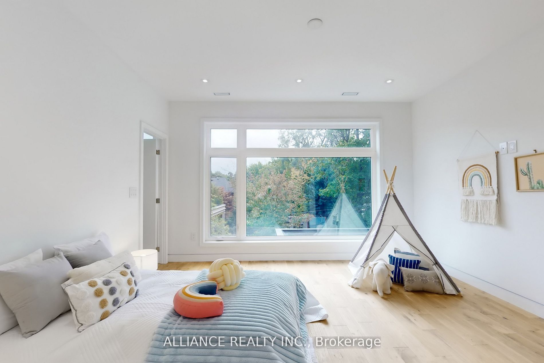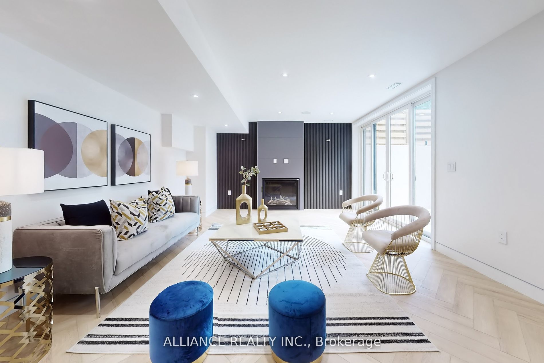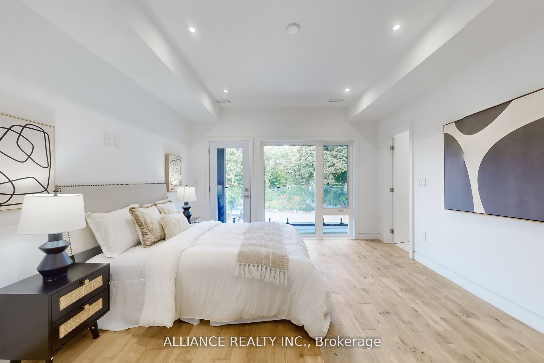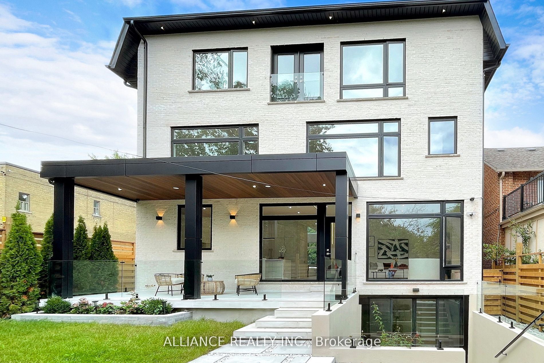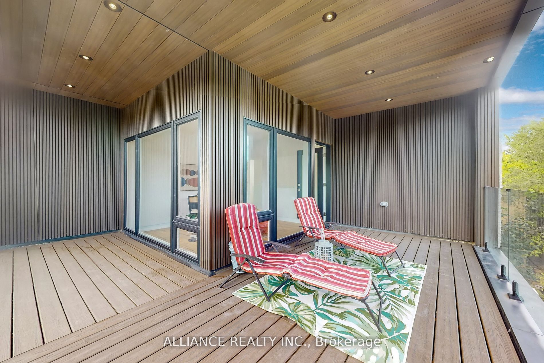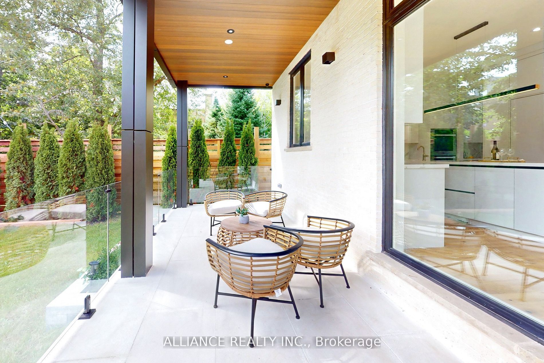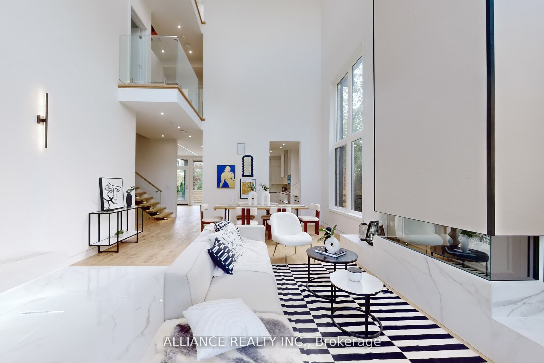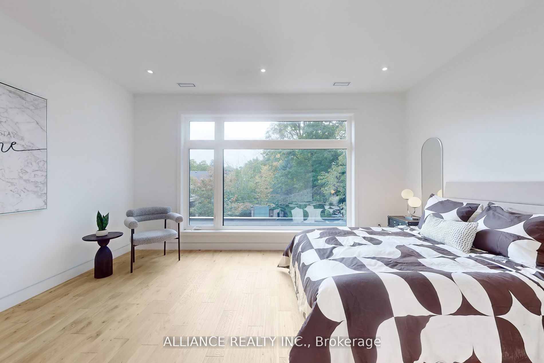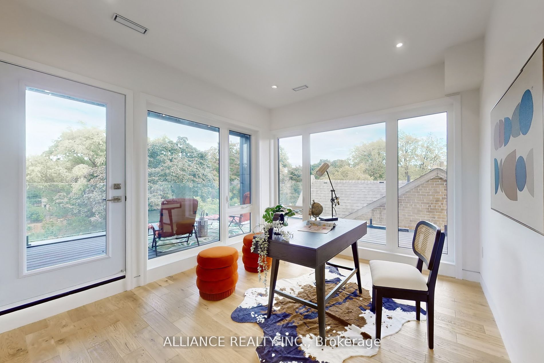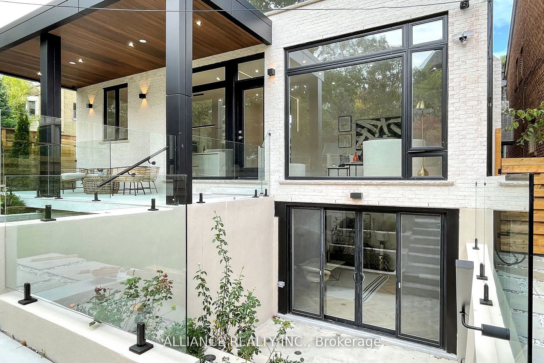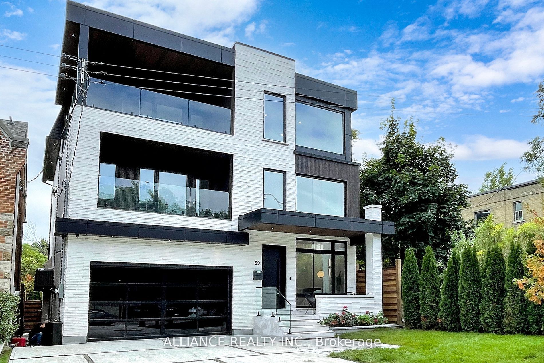
$5,980,000
Est. Payment
$22,840/mo*
*Based on 20% down, 4% interest, 30-year term
Listed by ALLIANCE REALTY INC.
Detached•MLS #C12020679•New
Price comparison with similar homes in Toronto C03
Compared to 1 similar home
-64.7% Lower↓
Market Avg. of (1 similar homes)
$16,950,000
Note * Price comparison is based on the similar properties listed in the area and may not be accurate. Consult licences real estate agent for accurate comparison
Client Remarks
Sleek Luxurious 5 Bedroom 3-Storey architectural masterpiece, located in the exclusive Forest Hill South. Experience contemporary living in this newly built 5 BR 3-story modern masterpiece, nestled in the coveted Forest Hill South community. This sleek and sophisticated home offers 5 spacious bedrooms, a private balcony, and an elevator for effortless access across all 4 levels. The bright, finished walk-up basement adds additional living space, perfect for entertaining or relaxation. Step inside to a striking open-concept layout with soaring 28ft ceilings, floor-to-ceiling windows, and clean, modern lines that fill the space with natural light. Luxurious finishes and high-end materials are showcased throughout, complemented by spacious rooms. Located near elite private schools (BSS, UCC, FHPS, FHCI), Forest Hill South offers both modern living and convenience with its proximity to upscale shopping, fine dining, and cultural attractions. Embrace the ultimate in modern luxury living with this exceptional home! Heated Driveway, Basement & Washrooms, Steam Room in Master Shower & Lots lots more!!
About This Property
69 Elderwood Drive, Toronto C03, M5P 1X5
Home Overview
Basic Information
Walk around the neighborhood
69 Elderwood Drive, Toronto C03, M5P 1X5
Shally Shi
Sales Representative, Dolphin Realty Inc
English, Mandarin
Residential ResaleProperty ManagementPre Construction
Mortgage Information
Estimated Payment
$0 Principal and Interest
 Walk Score for 69 Elderwood Drive
Walk Score for 69 Elderwood Drive

Book a Showing
Tour this home with Shally
Frequently Asked Questions
Can't find what you're looking for? Contact our support team for more information.
Check out 100+ listings near this property. Listings updated daily
See the Latest Listings by Cities
1500+ home for sale in Ontario

Looking for Your Perfect Home?
Let us help you find the perfect home that matches your lifestyle
