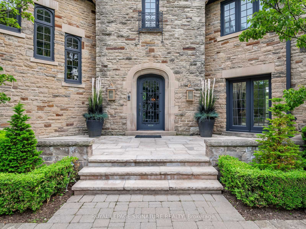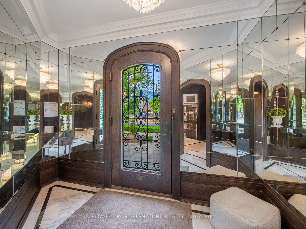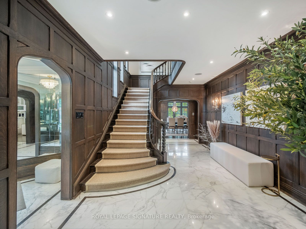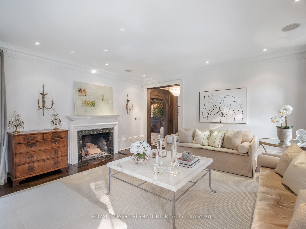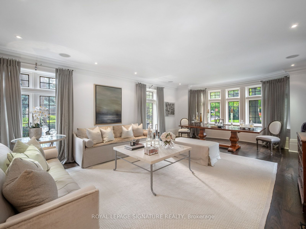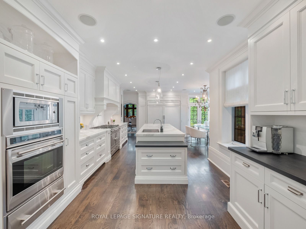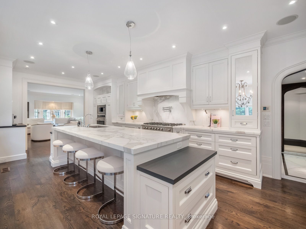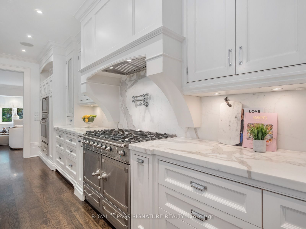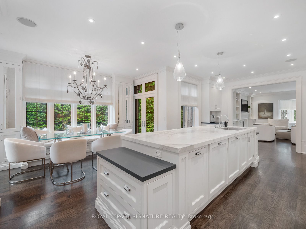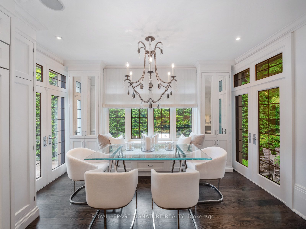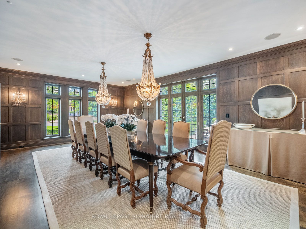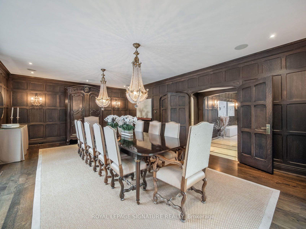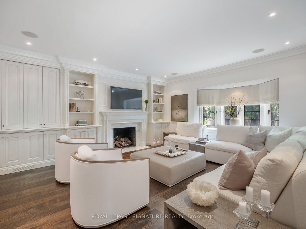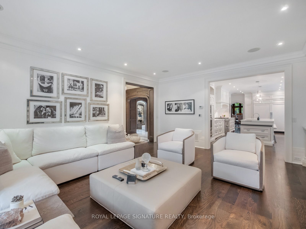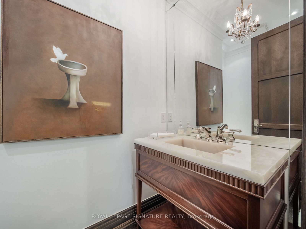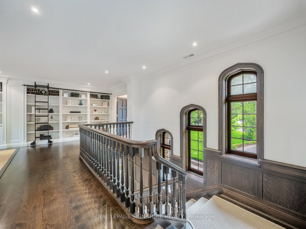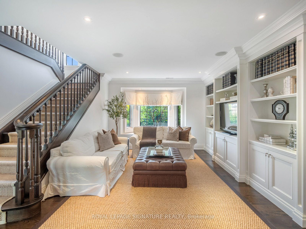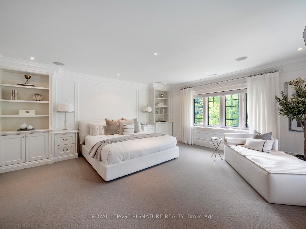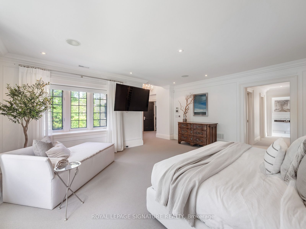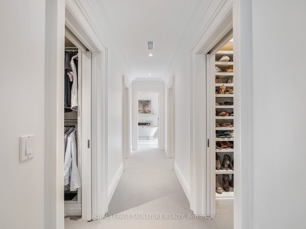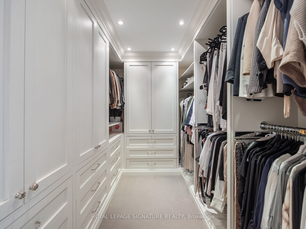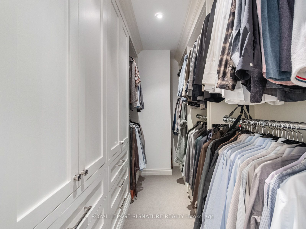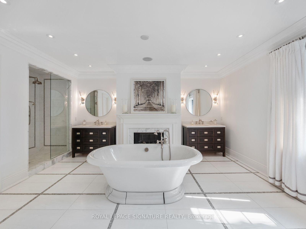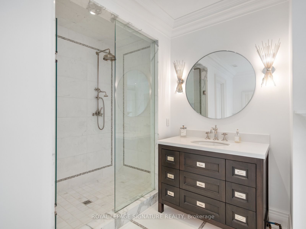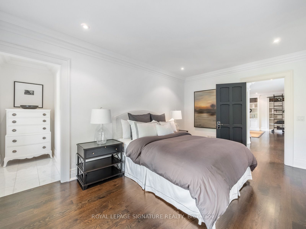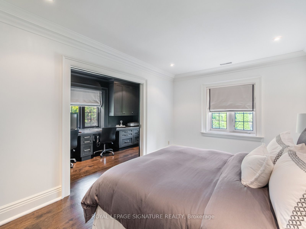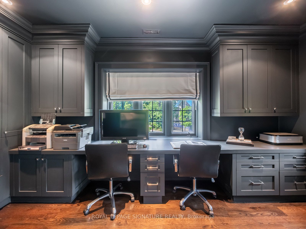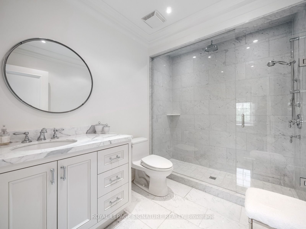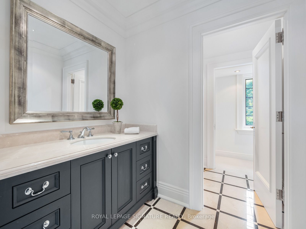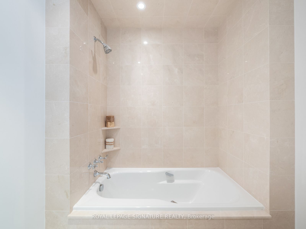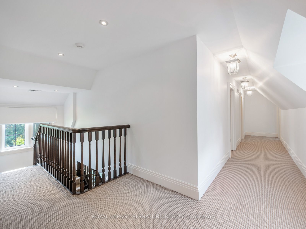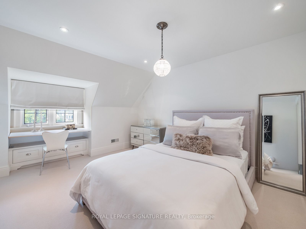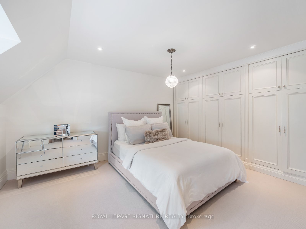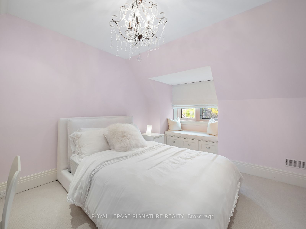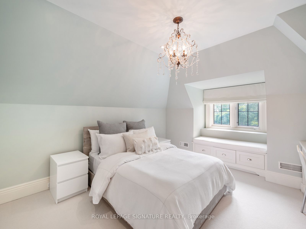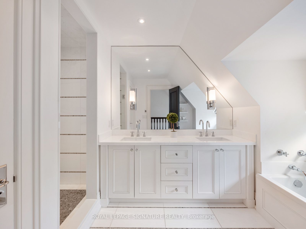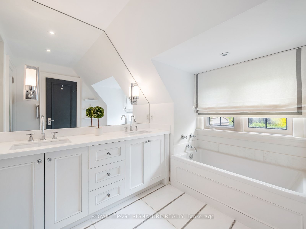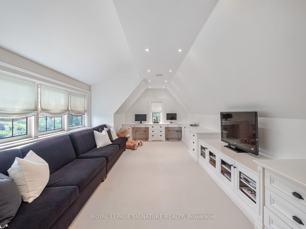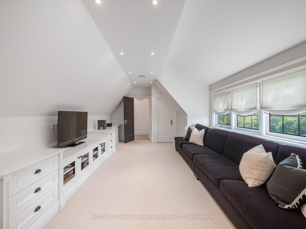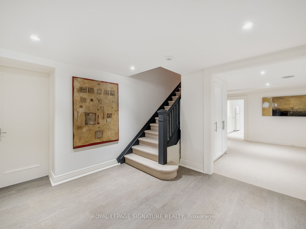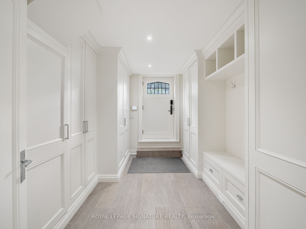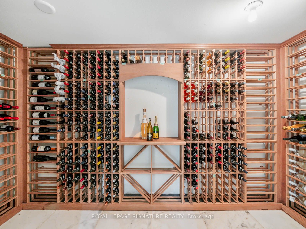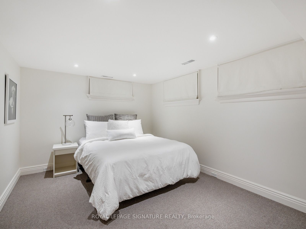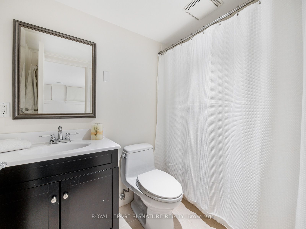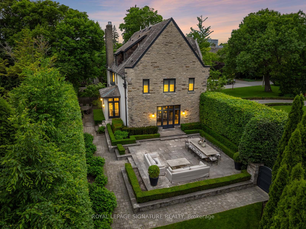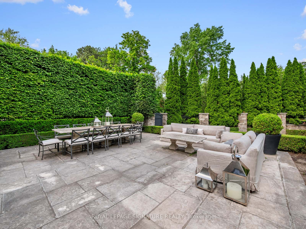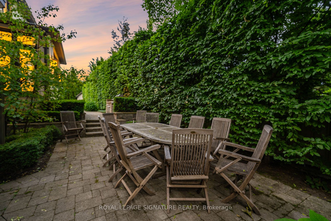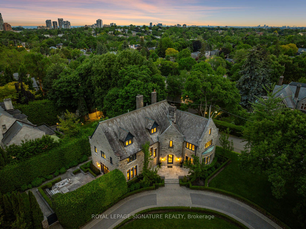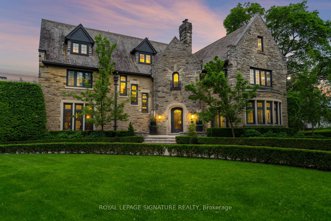
$11,299,000
Est. Payment
$43,155/mo*
*Based on 20% down, 4% interest, 30-year term
Listed by ROYAL LEPAGE SIGNATURE REALTY
Detached•MLS #C12229083•New
Price comparison with similar homes in Toronto C03
Compared to 1 similar home
19.2% Higher↑
Market Avg. of (1 similar homes)
$9,480,000
Note * Price comparison is based on the similar properties listed in the area and may not be accurate. Consult licences real estate agent for accurate comparison
Room Details
| Room | Features | Level |
|---|---|---|
Living Room 5.28 × 7.62 m | FireplaceBay WindowHardwood Floor | Main |
Dining Room 4.91 × 7.42 m | Formal RmPanelledW/O To Yard | Main |
Kitchen 7.56 × 3.65 m | Eat-in KitchenMarble CounterCentre Island | Main |
Primary Bedroom 5.29 × 5.67 m | Walk-In Closet(s)Large Closet5 Pc Ensuite | Second |
Bedroom 2 4.91 × 3.19 m | Combined w/Office3 Pc EnsuiteLarge Closet | Second |
Bedroom 3 3.37 × 5.21 m | B/I ClosetLarge Closet | Third |
Client Remarks
This landmark Tudor residence is located on one of the most prestigious streets in Forest Hill South. Owned by only two families since its original construction, the home has been taken back to the studs and redesigned with an uncompromising commitment to quality. Every element has been elevated blending timeless architectural charm with refined, modern finishes.Offering over 5,000 sq.ft. above grade (plus a fully finished lower level), the home opens with a grand marble-clad foyer framed by classic wood-panelled walls. The main level includes formal living and family rooms, both with gas fireplaces, and an entertainers dream kitchen featuring marble countertops and backsplash ,gas-burning stove, oversized island, and top-tier built-in appliances. The formal dining room comfortably seats 12 and connects seamlessly to a private, landscaped backyard terrace.The second level is anchored by a tranquil primary suite with dual walk-in closets, a spa-inspired five-piece ensuite, and a gas fireplace. A second bedroom offers its own ensuite, dressing area, and an adjacent home office. The third floor features three more bedrooms with custom built-ins and a spacious family/rec room.The lower level includes a nanny/in-law suite, custom wine cellar, gym, laundry, storage, and a mudroom with direct access to the built-in two-car garage and private side entrance.Located just moments from Forest Hill Village, top-rated schools, and the area's finest parks and amenities, this is a rare opportunity to own one of Toronto's most iconic and sophisticated homes.
About This Property
64 Old Forest Hill Road, Toronto C03, M5P 2R2
Home Overview
Basic Information
Walk around the neighborhood
64 Old Forest Hill Road, Toronto C03, M5P 2R2
Shally Shi
Sales Representative, Dolphin Realty Inc
English, Mandarin
Residential ResaleProperty ManagementPre Construction
Mortgage Information
Estimated Payment
$0 Principal and Interest
 Walk Score for 64 Old Forest Hill Road
Walk Score for 64 Old Forest Hill Road

Book a Showing
Tour this home with Shally
Frequently Asked Questions
Can't find what you're looking for? Contact our support team for more information.
See the Latest Listings by Cities
1500+ home for sale in Ontario

Looking for Your Perfect Home?
Let us help you find the perfect home that matches your lifestyle
