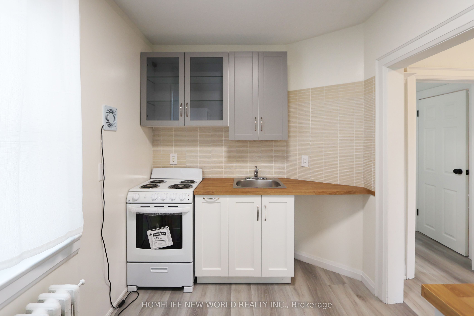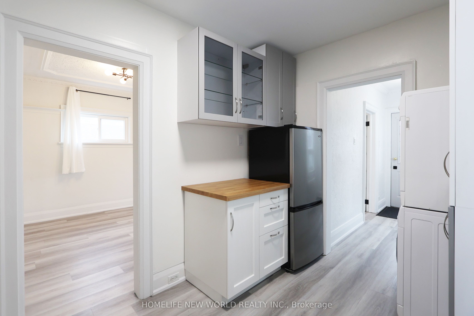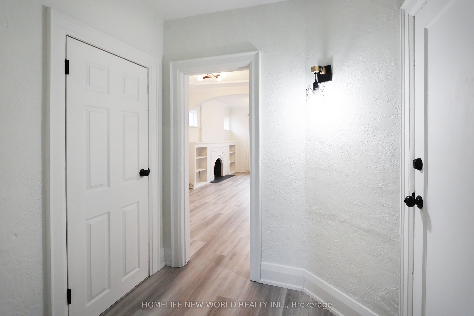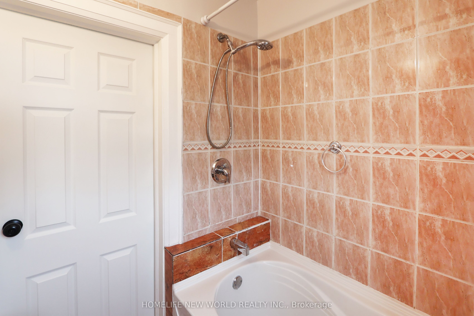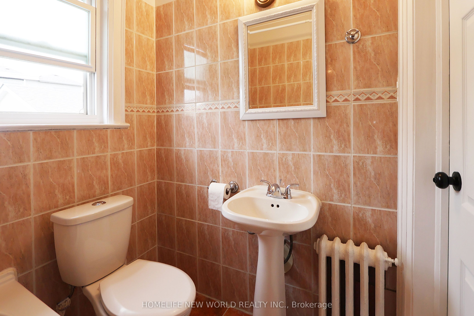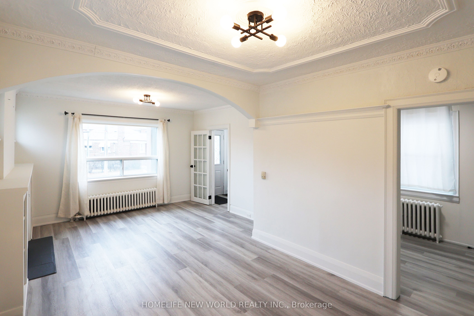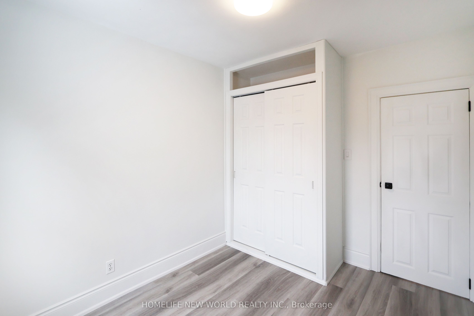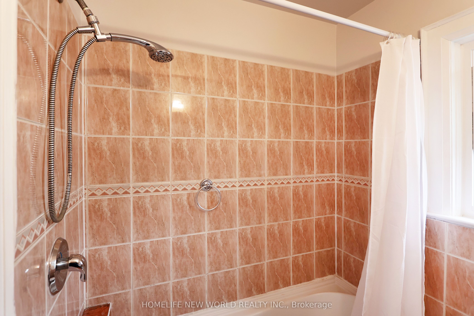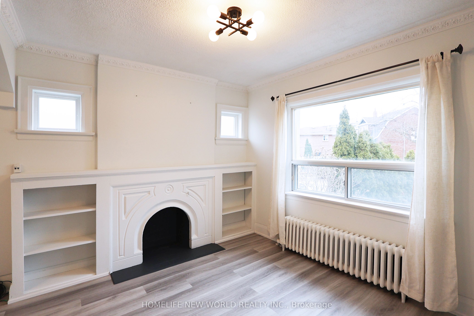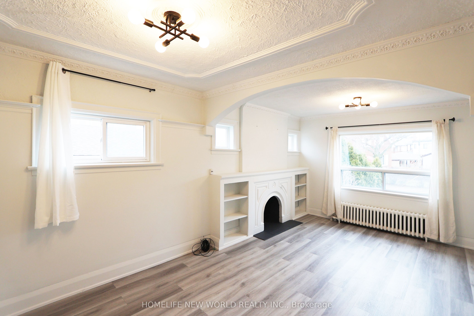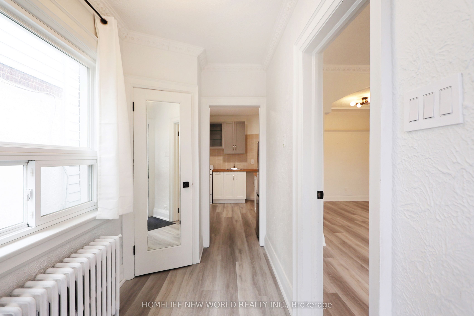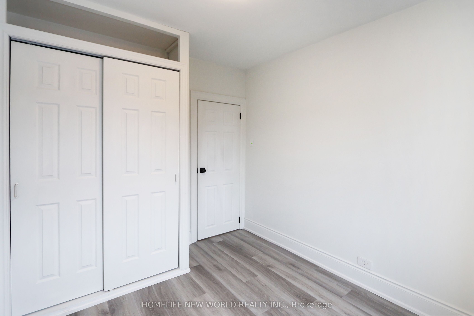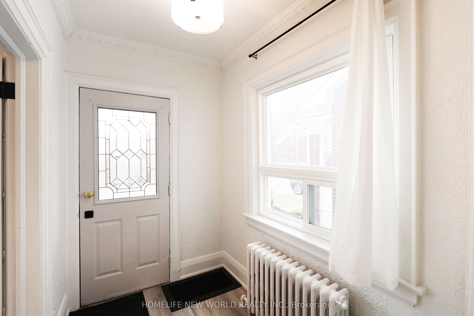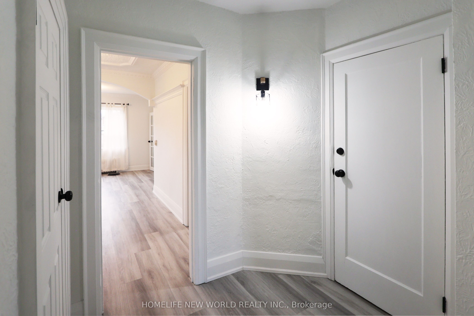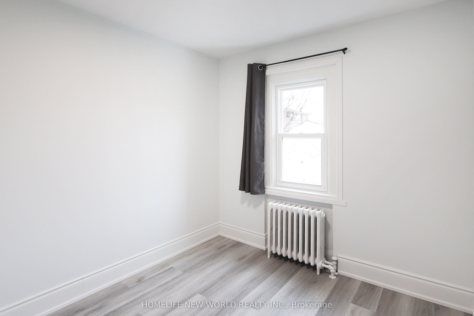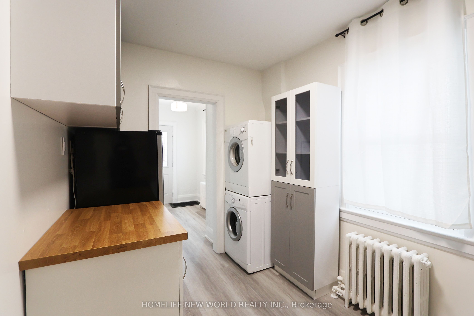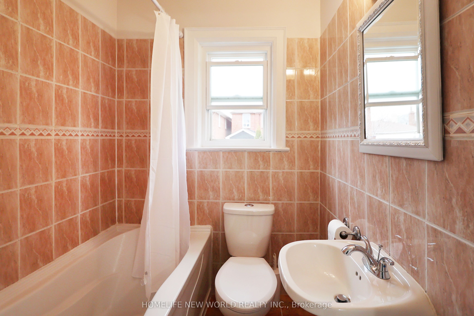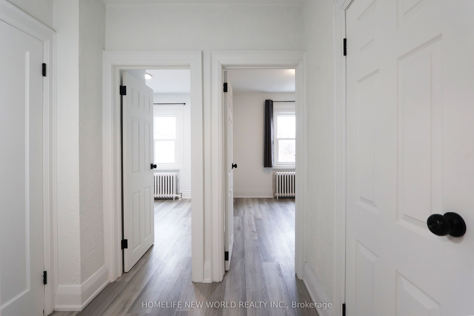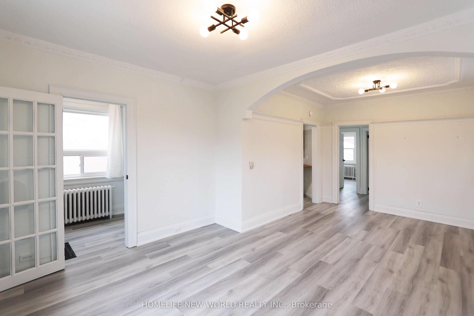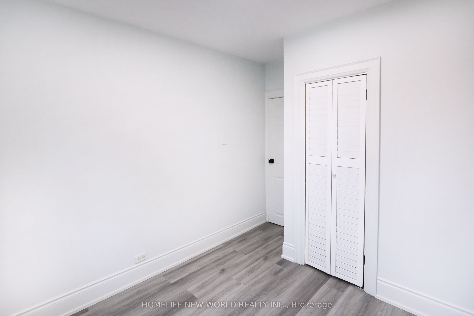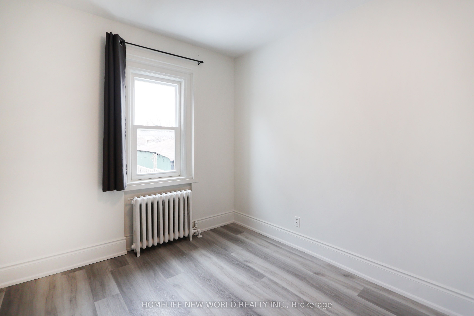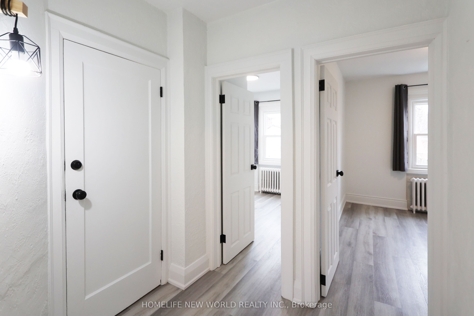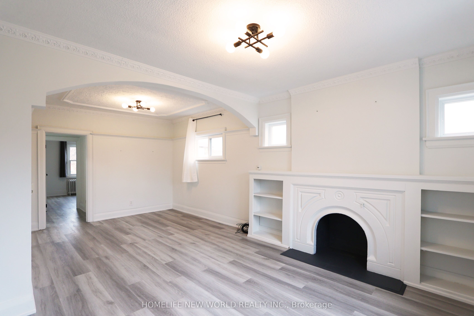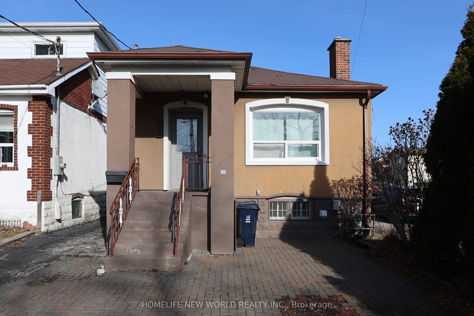
$2,450 /mo
Listed by HOMELIFE NEW WORLD REALTY INC.
Detached•MLS #C12085300•New
Room Details
| Room | Features | Level |
|---|---|---|
Living Room 3.81 × 3.01 m | Combined w/DiningFireplaceLaminate | Main |
Dining Room 3.12 × 2.91 m | Combined w/LivingCrown MouldingLaminate | Main |
Kitchen 3.44 × 2.23 m | RenovatedCeramic BacksplashLaminate | Main |
Bedroom 3.31 × 2.61 m | Double ClosetLarge WindowLaminate | Main |
Bedroom 2 3.29 × 2.62 m | Double ClosetLarge WindowLaminate | Main |
Client Remarks
Waking to Eglinton West Subway, and Eglinton LRT which is scheduled to open soon. Tastefully Upgraded Bungalow With Modern Finishes. Big Living Room with fireplace, beautiful moulding and 3 windows. Gourmet kitchen with functional layout. Close To All Amenities - Public Transit, library, parks, ravine, Schools, Parks, Shopping, Churches, restaurants and so much more. Seeing is believing. Welcome to your future home!
About This Property
609 Glenholme Avenue, Toronto C03, M6E 3G7
Home Overview
Basic Information
Walk around the neighborhood
609 Glenholme Avenue, Toronto C03, M6E 3G7
Shally Shi
Sales Representative, Dolphin Realty Inc
English, Mandarin
Residential ResaleProperty ManagementPre Construction
 Walk Score for 609 Glenholme Avenue
Walk Score for 609 Glenholme Avenue

Book a Showing
Tour this home with Shally
Frequently Asked Questions
Can't find what you're looking for? Contact our support team for more information.
See the Latest Listings by Cities
1500+ home for sale in Ontario

Looking for Your Perfect Home?
Let us help you find the perfect home that matches your lifestyle

