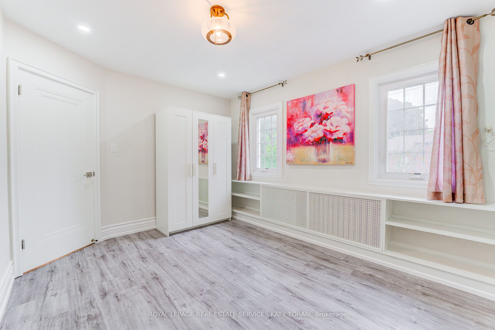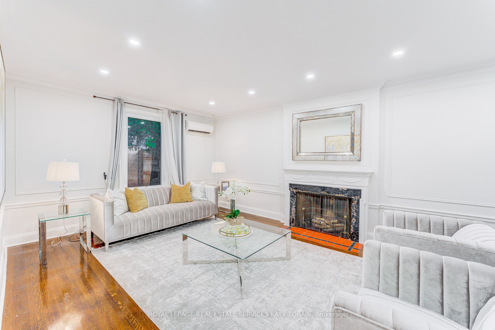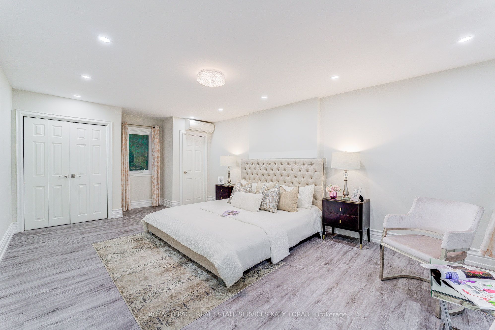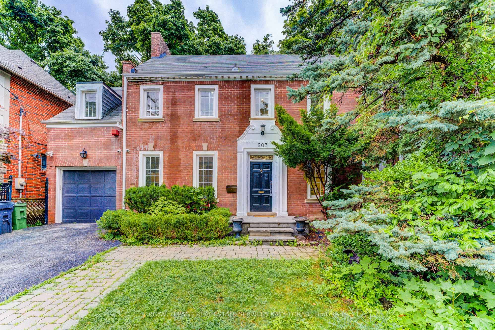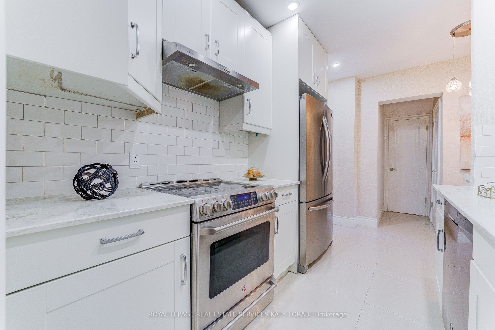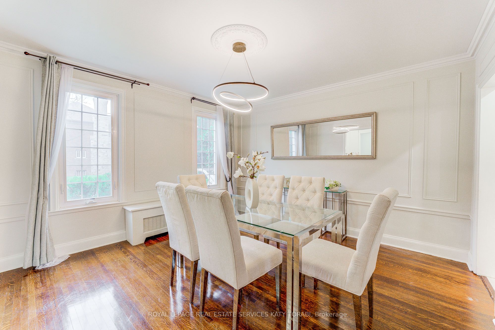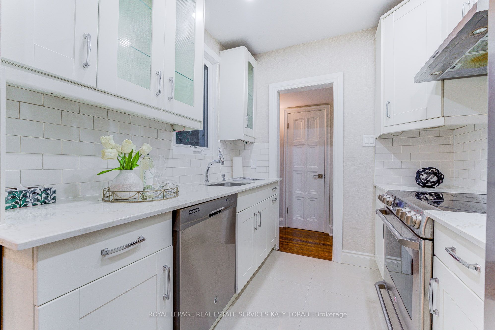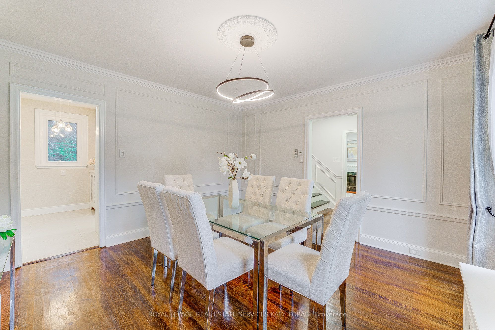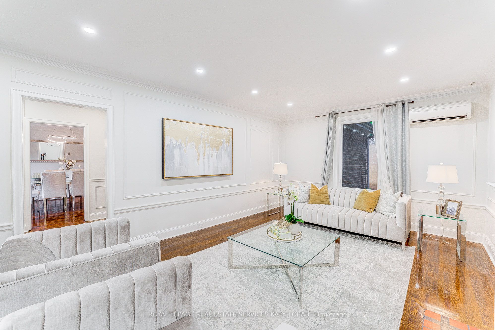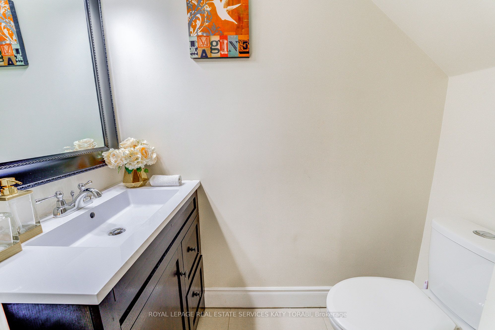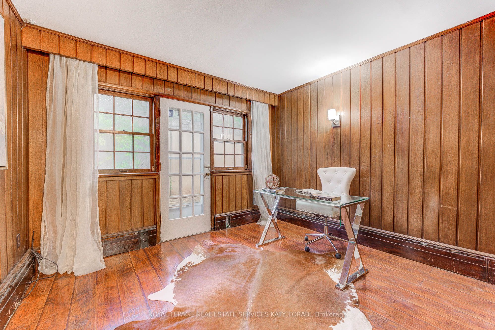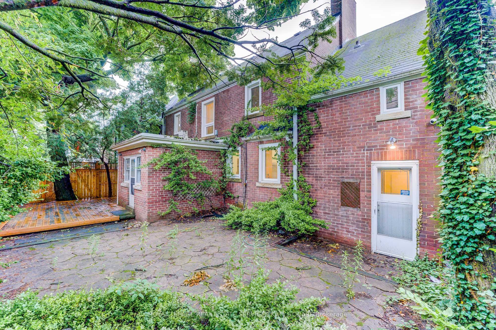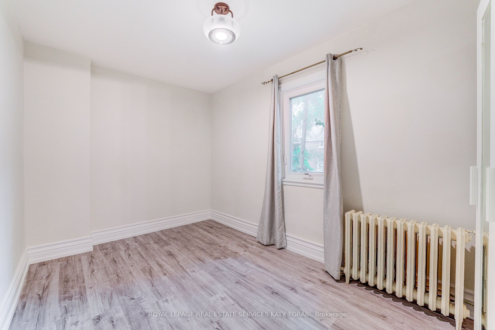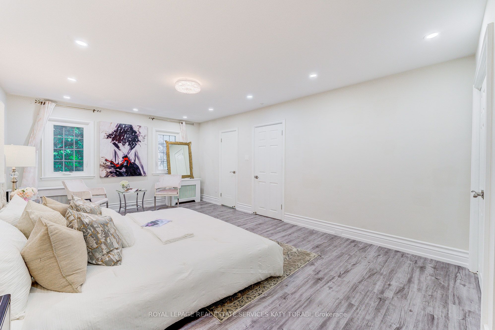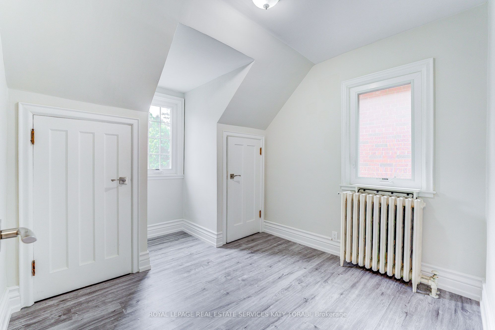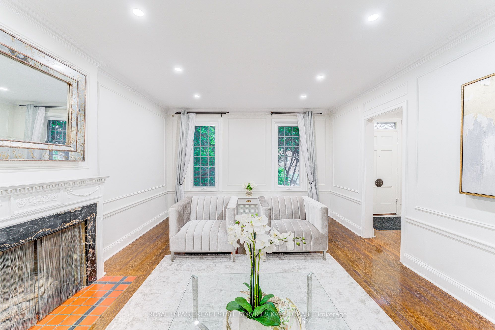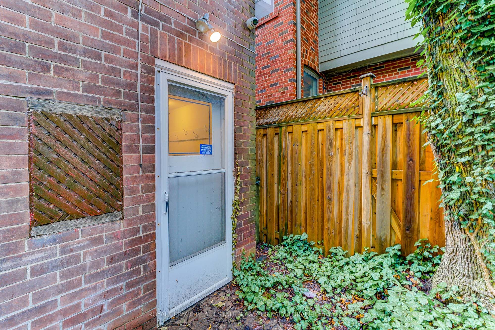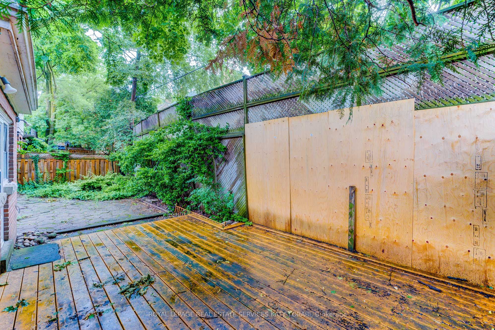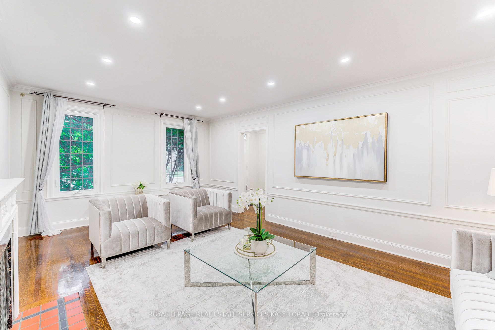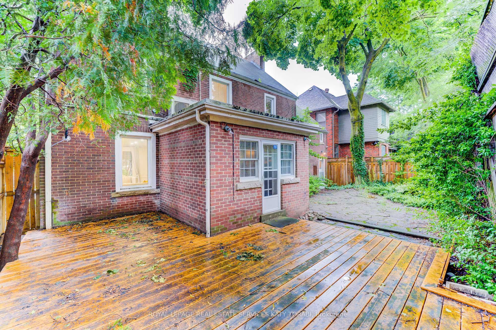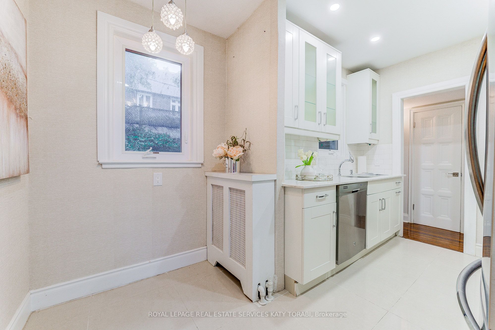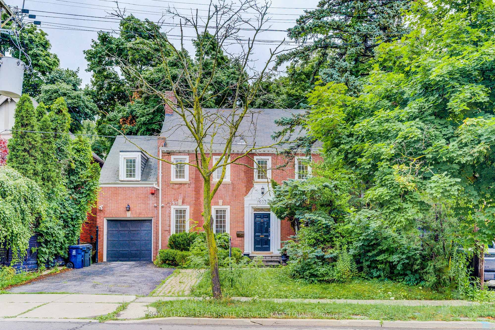
$1,880,000
Est. Payment
$7,180/mo*
*Based on 20% down, 4% interest, 30-year term
Listed by ROYAL LEPAGE REAL ESTATE SERVICES KATY TORABI
Detached•MLS #C12132010•New
Price comparison with similar homes in Toronto C03
Compared to 6 similar homes
0.0% Higher↑
Market Avg. of (6 similar homes)
$1,879,146
Note * Price comparison is based on the similar properties listed in the area and may not be accurate. Consult licences real estate agent for accurate comparison
Room Details
| Room | Features | Level |
|---|---|---|
Living Room 6.5 × 3.88 m | Crown MouldingWainscotingPot Lights | Main |
Dining Room 4 × 3.88 m | Crown MouldingPot LightsWainscoting | Main |
Kitchen 3.95 × 2.3 m | Stainless Steel ApplEat-in KitchenBacksplash | Main |
Primary Bedroom 6.5 × 3.95 m | His and Hers Closets3 Pc EnsuiteLaminate | Second |
Bedroom 2 3.95 × 3.1 m | WindowPot LightsLaminate | Second |
Bedroom 3 3.95 × 2.38 m | WindowLaminate | Second |
Client Remarks
Welcome to 603 Spadina Road a rare opportunity in the heart of prestigious Forest Hill.This classic 4-bedroom, 3-bathroom red-brick residence offers timeless appeal with a stately center-hall layout, gracious principal rooms, and refined architectural character throughout. Situated on a deep, tree-lined lot, the home provides not only immediate comfort but also exceptional potential to renovate, expand, or build new.Surrounded by multi-million dollar custom homes, this property is ideal for both end-users and builders. Located just steps from top-tier private schools (UCC & BSS), Forest Hill Village, scenic parks, and transit, the lifestyle offering is unmatched. Whether you're inspired to restore its elegance or create a new vision from the ground up, this is an extraordinary opportunity in one of Torontos most coveted neighborhoods. Permits are in place: Permit No. 20 198944 PLB 00PS Permit No. 20 198944 BLD 00SRBuyers are responsible for conducting their own due diligence regarding permits, zoning, and development potential.Whether you choose to restore its character or build new, this is a remarkable opportunity in one of Torontos most sought-after enclaves.
About This Property
603 Spadina Road, Toronto C03, M5P 2X1
Home Overview
Basic Information
Walk around the neighborhood
603 Spadina Road, Toronto C03, M5P 2X1
Shally Shi
Sales Representative, Dolphin Realty Inc
English, Mandarin
Residential ResaleProperty ManagementPre Construction
Mortgage Information
Estimated Payment
$0 Principal and Interest
 Walk Score for 603 Spadina Road
Walk Score for 603 Spadina Road

Book a Showing
Tour this home with Shally
Frequently Asked Questions
Can't find what you're looking for? Contact our support team for more information.
See the Latest Listings by Cities
1500+ home for sale in Ontario

Looking for Your Perfect Home?
Let us help you find the perfect home that matches your lifestyle
