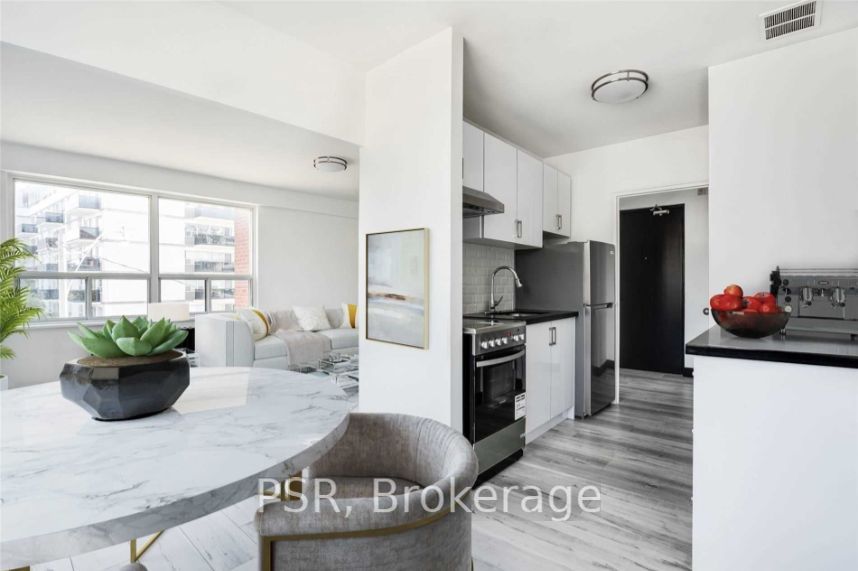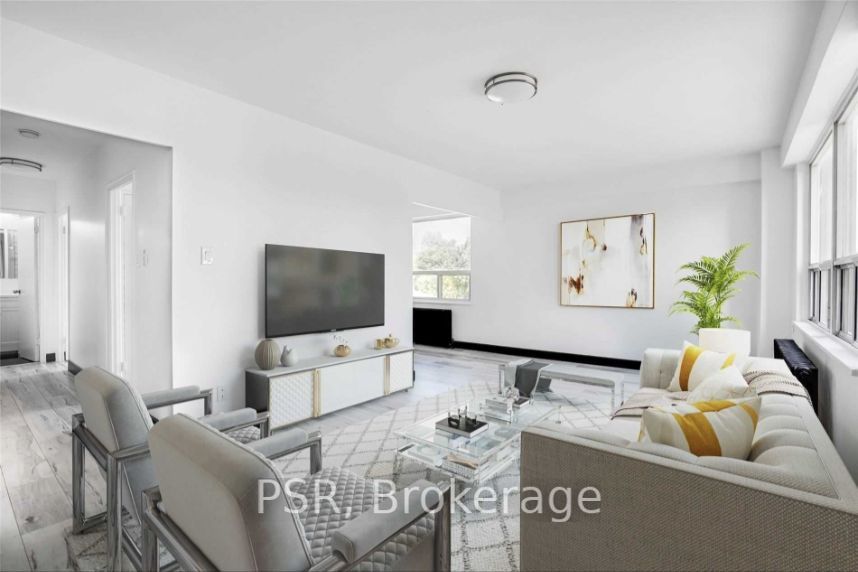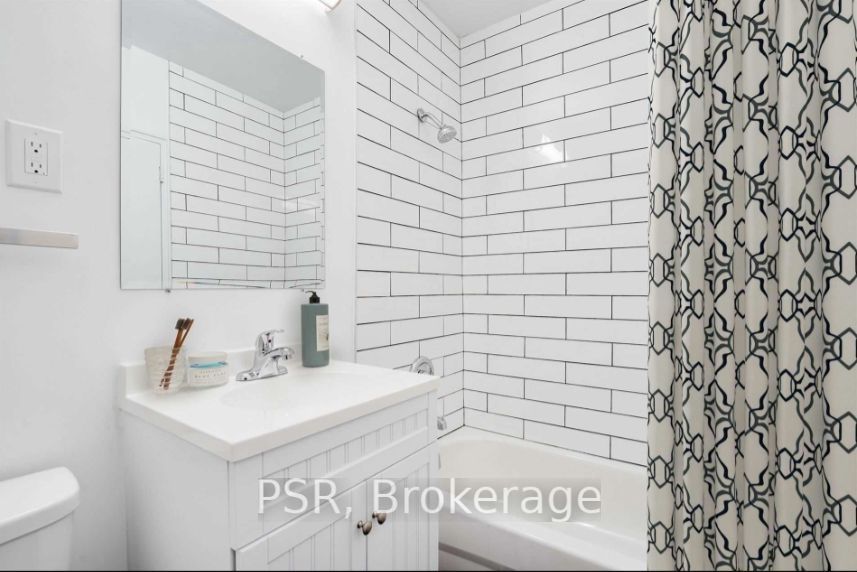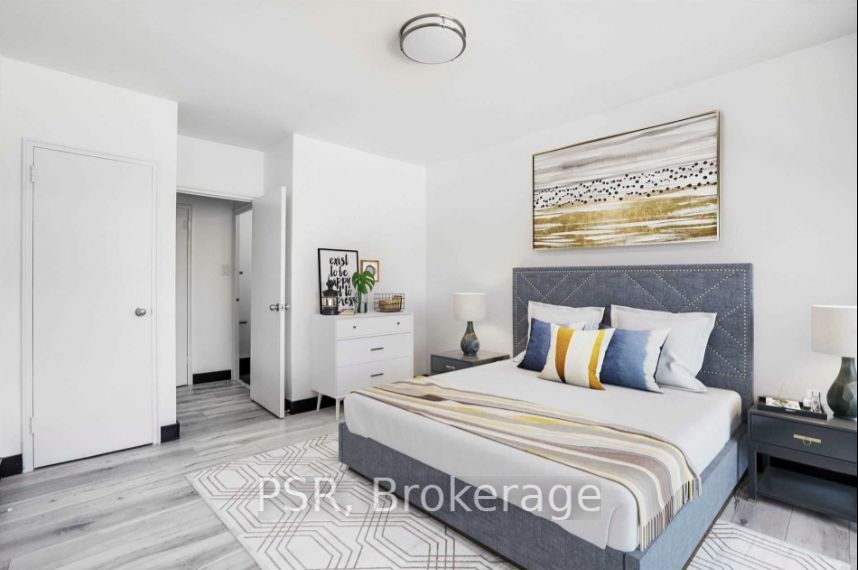
$2,250 /mo
Listed by PSR
Condo Apartment•MLS #C12107474•New
Room Details
| Room | Features | Level |
|---|---|---|
Living Room | LaminateLarge WindowCombined w/Dining | Main |
Dining Room | LaminateOpen ConceptCombined w/Living | Main |
Kitchen | Stainless Steel ApplStone CountersModern Kitchen | Main |
Primary Bedroom | LaminateLarge ClosetLarge Window | Main |
Client Remarks
Beautifully Renovated Suite A Stones Throw From Prime Forest Hill! Spacious 1 Bedroom + Den, 1 Bathroom Floorplan Spanning Over 710 SF. Boasts Like-New Laminate Flooring & Quality Finishes Throughout. Open Concept Living, Dining, & Den Areas Are An Entertainers Dream. Modern Kitchen Offers Full Sized, Stainless Steel Appliances & Stone Countertops. Seasonally Provided Window A/C Unit & All Window Coverings [Roller Blinds] Included. Tenant To Pay Hydro. Onsite Laundry Room Located In Lower Level. Building Is Centrally Located - Steps To TTC & Future LRT Stations, Along With Some Of The City's Best Shops, Schools, Grocers, Parks, Cafes & Restaurants.
About This Property
600 Eglinton Avenue, Toronto C03, M5N 1C1
Home Overview
Basic Information
Amenities
Elevator
Walk around the neighborhood
600 Eglinton Avenue, Toronto C03, M5N 1C1
Shally Shi
Sales Representative, Dolphin Realty Inc
English, Mandarin
Residential ResaleProperty ManagementPre Construction
 Walk Score for 600 Eglinton Avenue
Walk Score for 600 Eglinton Avenue

Book a Showing
Tour this home with Shally
Frequently Asked Questions
Can't find what you're looking for? Contact our support team for more information.
See the Latest Listings by Cities
1500+ home for sale in Ontario

Looking for Your Perfect Home?
Let us help you find the perfect home that matches your lifestyle



