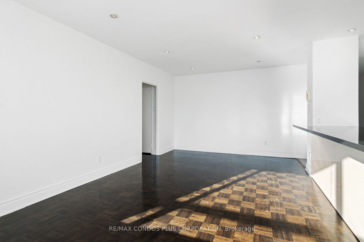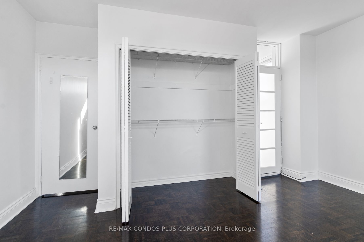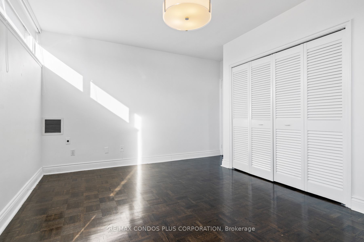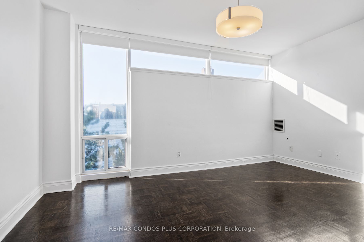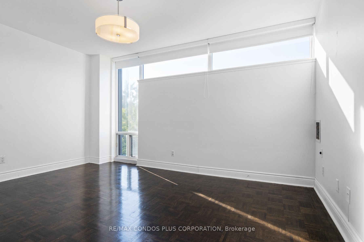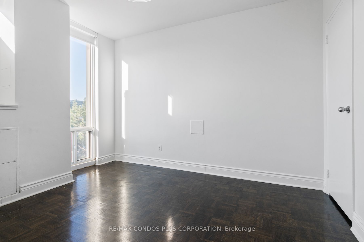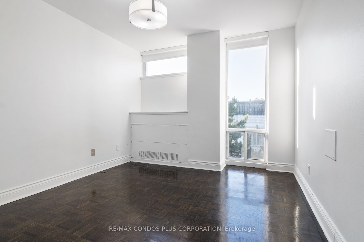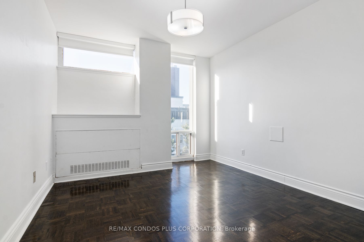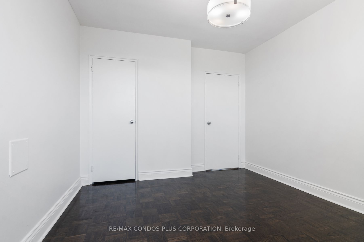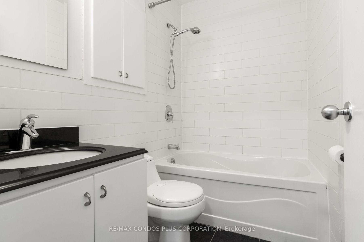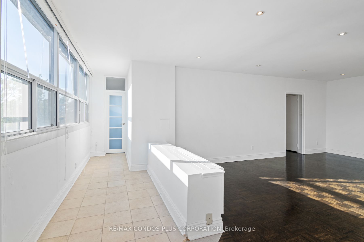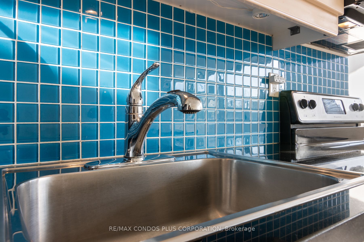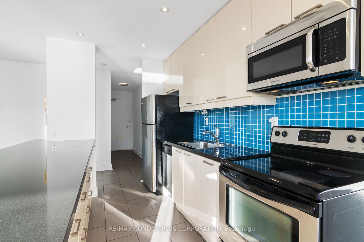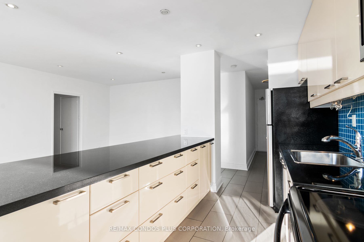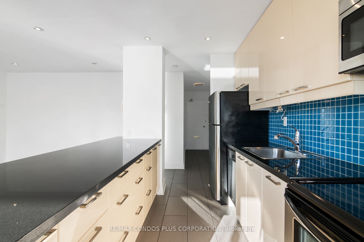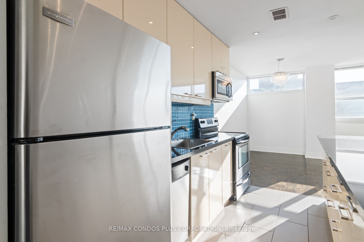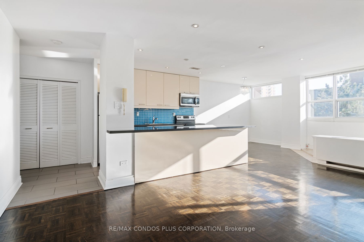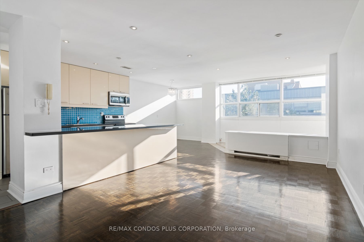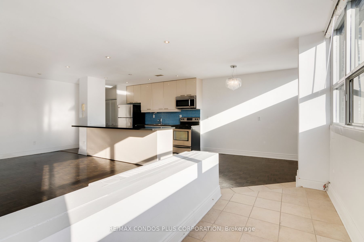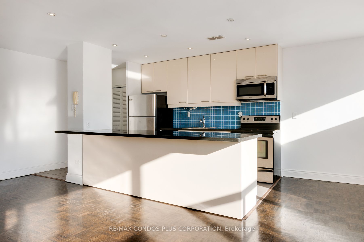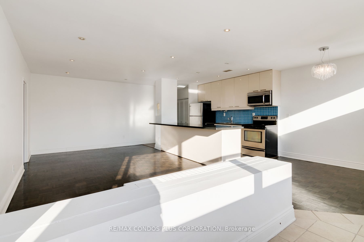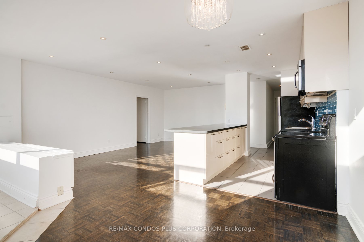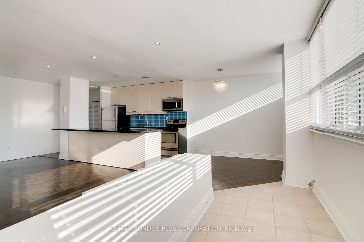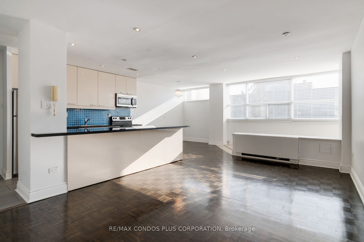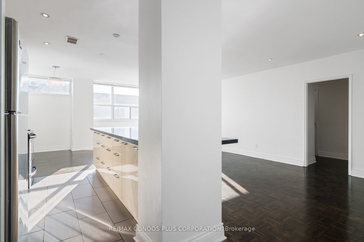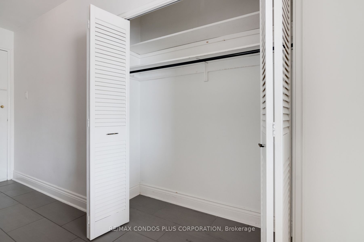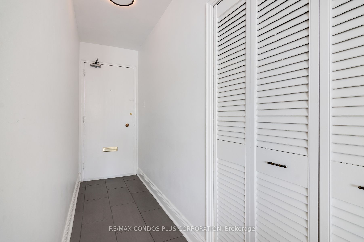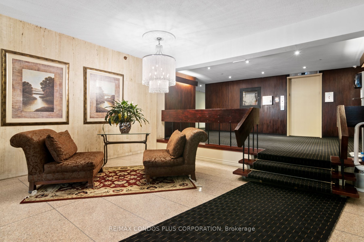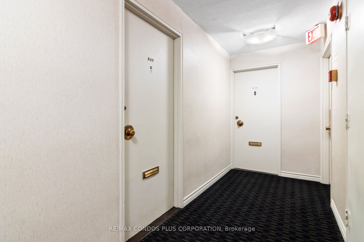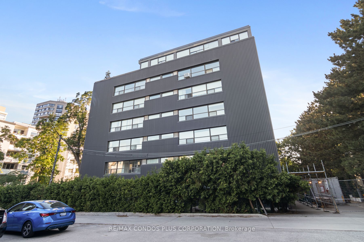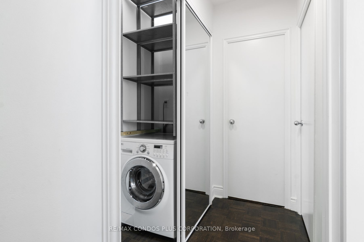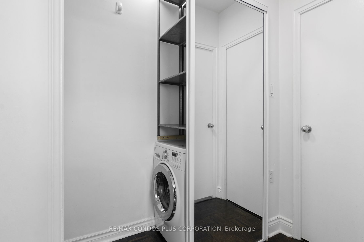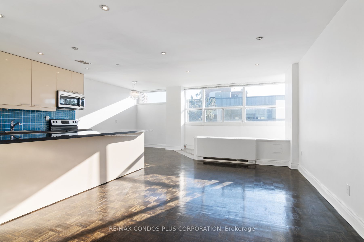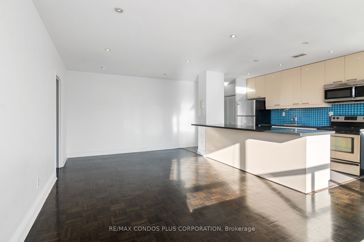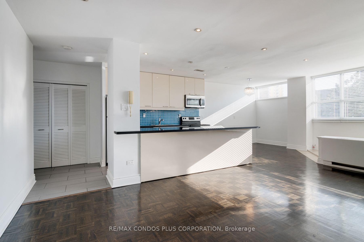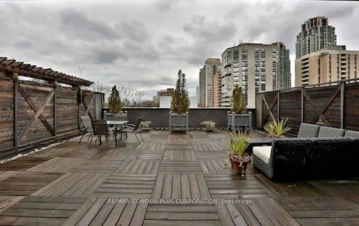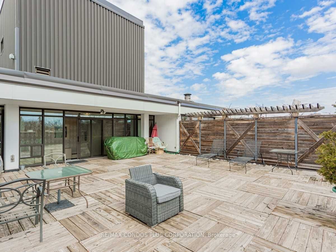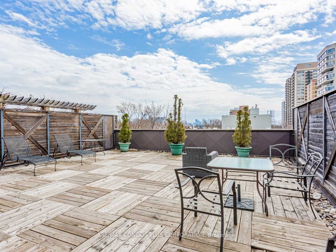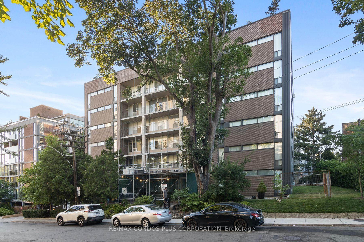
$3,200 /mo
Listed by RE/MAX CONDOS PLUS CORPORATION
Co-Ownership Apartment•MLS #C12055408•New
Room Details
| Room | Features | Level |
|---|---|---|
Living Room 6.09 × 3.6 m | ParquetWest ViewPot Lights | Flat |
Dining Room 3.25 × 3.25 m | ParquetOpen ConceptWindow | Flat |
Kitchen 3.14 × 2.28 m | Quartz CounterBreakfast BarStainless Steel Appl | Flat |
Primary Bedroom 3.17 × 4.45 m | ParquetW/O To SunroomCloset | Flat |
Bedroom 2 3.13 × 3.86 m | ParquetWindowCloset | Flat |
Client Remarks
Bright & Spacious Corner Suite In The Heart Of Unique Forest Hill Village! Featuring 2 Large Bedrooms, 1 Bathroom, Modern Open Kitchen With Ample Storage & Large Breakfast Bar, Granite Counters & Stainless Steel Appliances, Separate Dining Area, Open Bright & Sun-Filled Solarium, Ensuite Combo Laundry Machine, Smooth Ceilings With Halogen Lights! 1 Underground Parking & 1 Locker Included. Unique Boutique Building In Forest Hill Village With Rooftop Patio, Additional Laundry Room on the Mail Floor & On-Site Superintendent; Located In A Cul De Sac, Walking Distance To St. Clair W. Subway Stn, Loblaws, Cafes & Restaurants, Shops, Trails, Schools, & More!
About This Property
60 Montclair Avenue, Toronto C03, M5P 1P7
Home Overview
Basic Information
Amenities
Rooftop Deck/Garden
Visitor Parking
Walk around the neighborhood
60 Montclair Avenue, Toronto C03, M5P 1P7
Shally Shi
Sales Representative, Dolphin Realty Inc
English, Mandarin
Residential ResaleProperty ManagementPre Construction
 Walk Score for 60 Montclair Avenue
Walk Score for 60 Montclair Avenue

Book a Showing
Tour this home with Shally
Frequently Asked Questions
Can't find what you're looking for? Contact our support team for more information.
See the Latest Listings by Cities
1500+ home for sale in Ontario

Looking for Your Perfect Home?
Let us help you find the perfect home that matches your lifestyle
