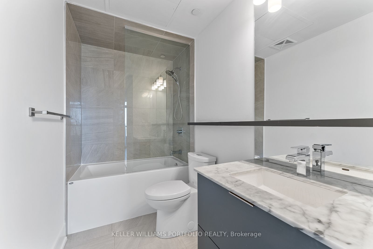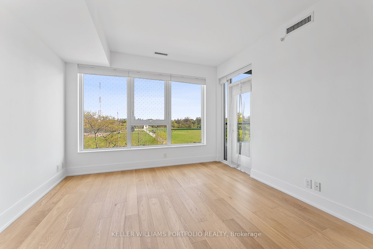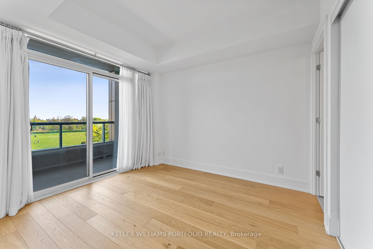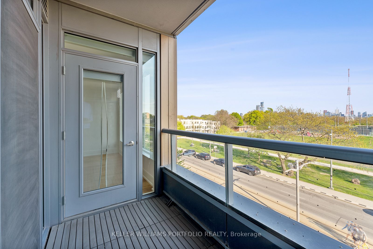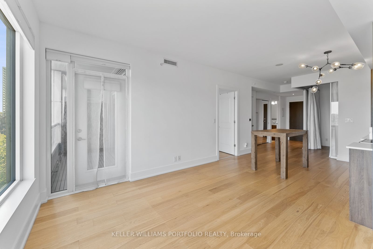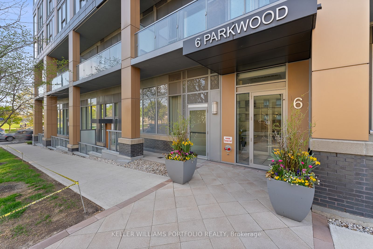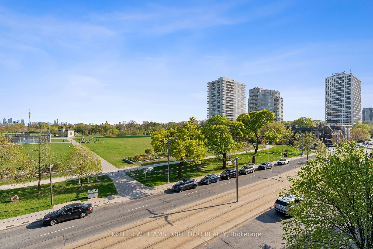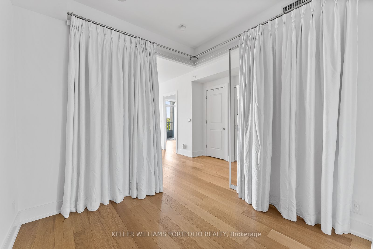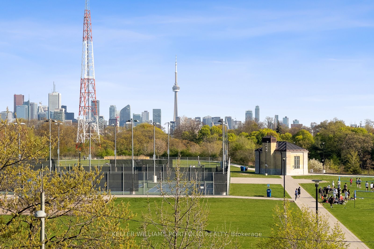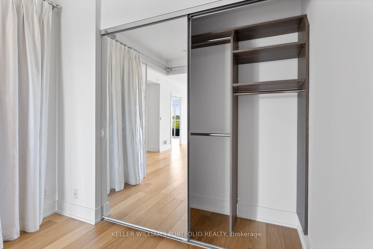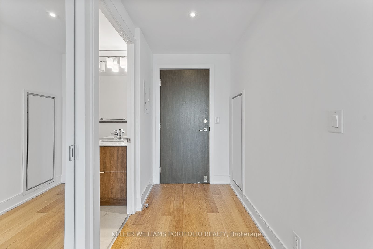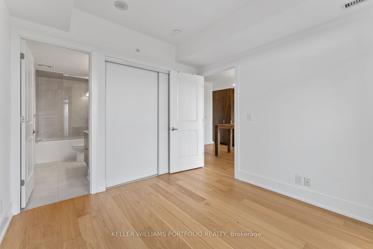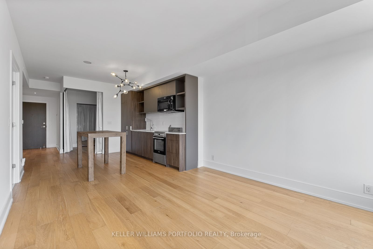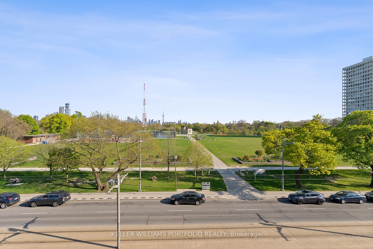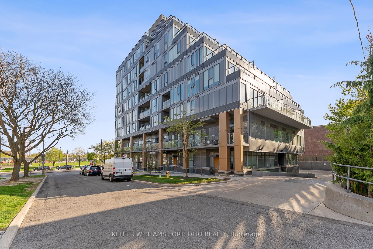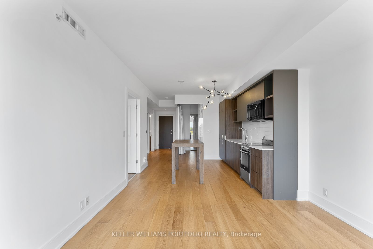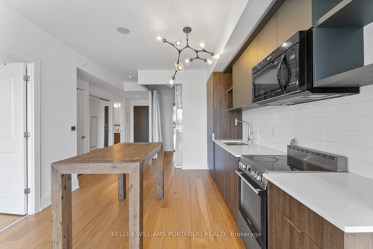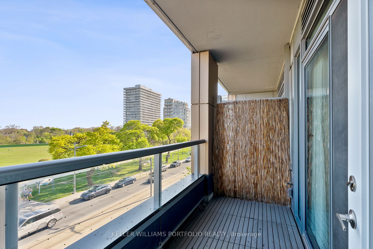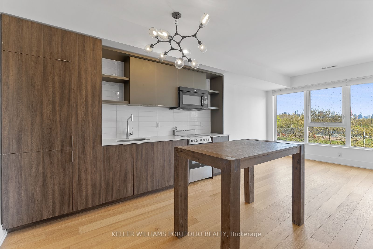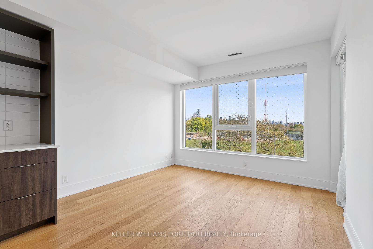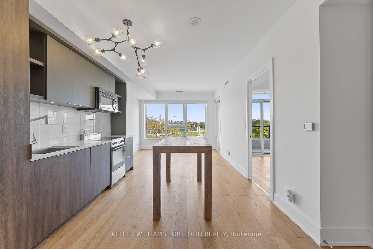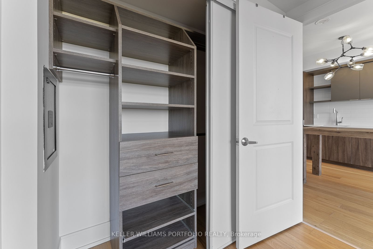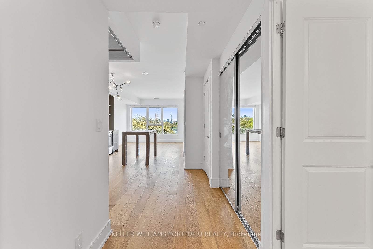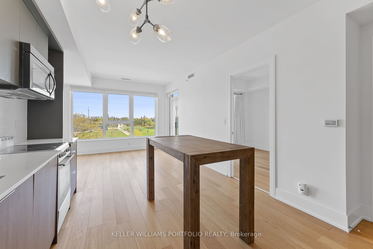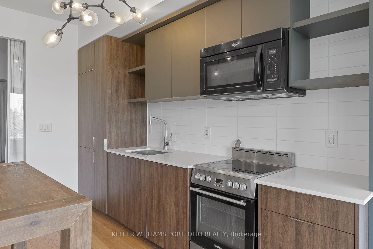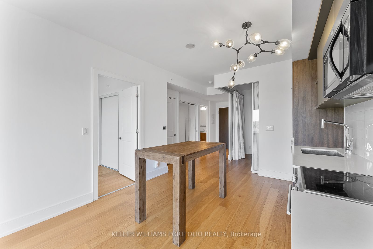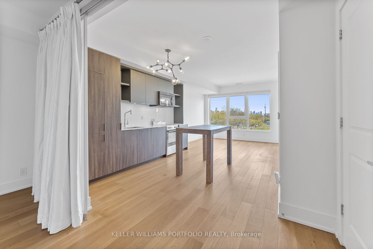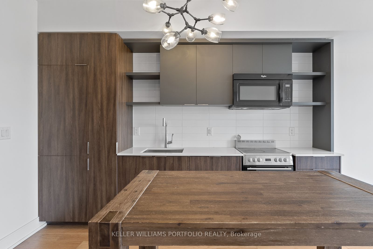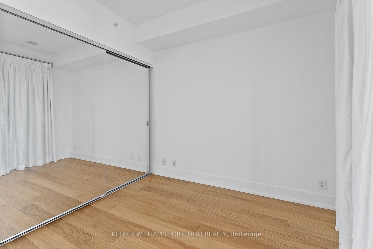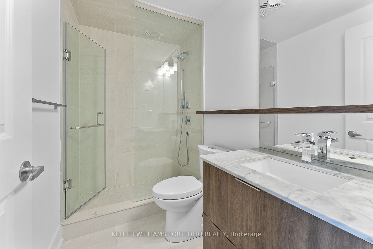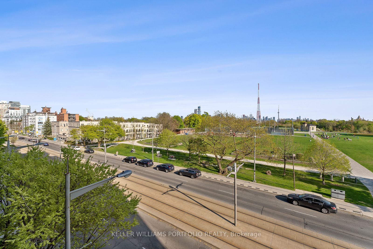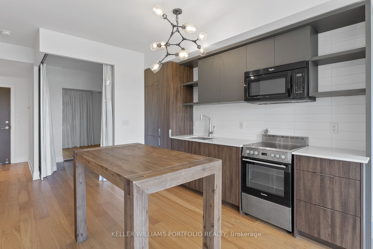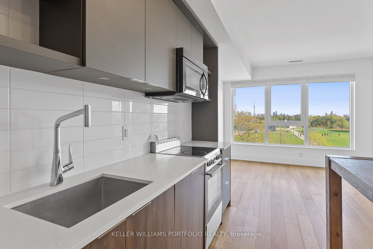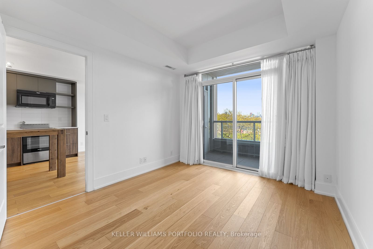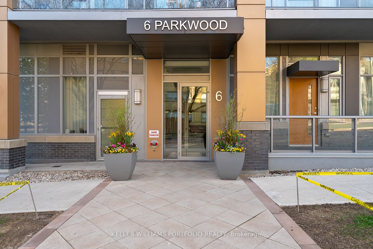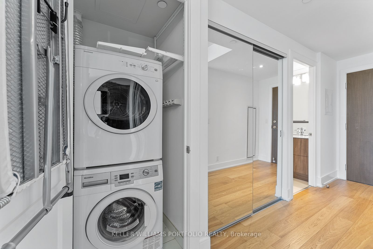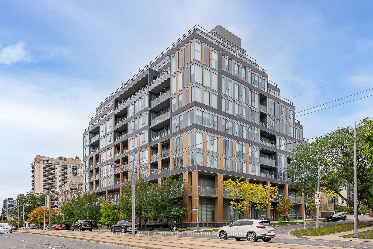
$835,000
Est. Payment
$3,189/mo*
*Based on 20% down, 4% interest, 30-year term
Listed by KELLER WILLIAMS PORTFOLIO REALTY
Condo Apartment•MLS #C12143986•New
Included in Maintenance Fee:
CAC
Common Elements
Heat
Building Insurance
Water
Parking
Price comparison with similar homes in Toronto C03
Compared to 33 similar homes
-16.9% Lower↓
Market Avg. of (33 similar homes)
$1,004,332
Note * Price comparison is based on the similar properties listed in the area and may not be accurate. Consult licences real estate agent for accurate comparison
Room Details
| Room | Features | Level |
|---|---|---|
Living Room 3.5 × 3.13 m | W/O To Balcony | Flat |
Dining Room 3.5 × 3.13 m | Combined w/Kitchen | Flat |
Kitchen 3.37 × 3.63 m | Flat | |
Bedroom 3.13 × 3.34 m | Ensuite Bath | Flat |
Bedroom 2 2.53 × 2.5 m | Closet | Flat |
Client Remarks
Beautiful Two Bedroom Suite In The Boutique Building "The Code" Boasts With A Split Bedroom Floor Plan. Open Concept Unit With A beautiful View Of The Downtown Skyline. Excellent Walk, Transit And Bike Scores. Steps From Subway, Public Transit, Loblaws, Restaurants, Forest Hill Village Shops, Prestigious Schools & Much More!
About This Property
6 Parkwood Avenue, Toronto C03, M4V 2W8
Home Overview
Basic Information
Walk around the neighborhood
6 Parkwood Avenue, Toronto C03, M4V 2W8
Shally Shi
Sales Representative, Dolphin Realty Inc
English, Mandarin
Residential ResaleProperty ManagementPre Construction
Mortgage Information
Estimated Payment
$0 Principal and Interest
 Walk Score for 6 Parkwood Avenue
Walk Score for 6 Parkwood Avenue

Book a Showing
Tour this home with Shally
Frequently Asked Questions
Can't find what you're looking for? Contact our support team for more information.
See the Latest Listings by Cities
1500+ home for sale in Ontario

Looking for Your Perfect Home?
Let us help you find the perfect home that matches your lifestyle
