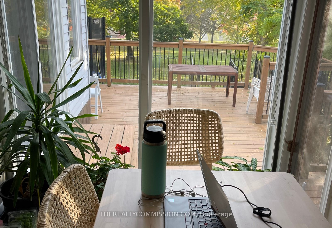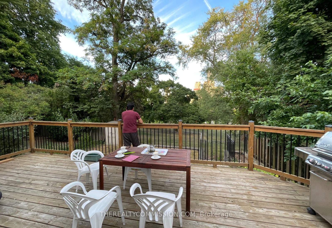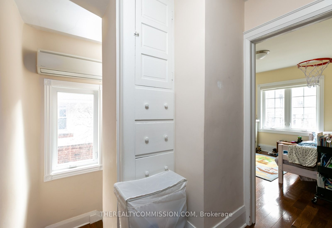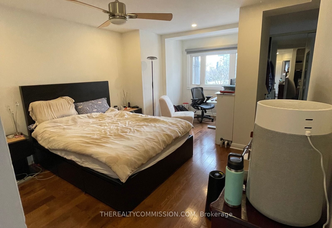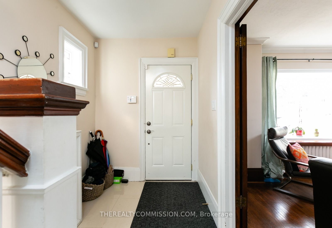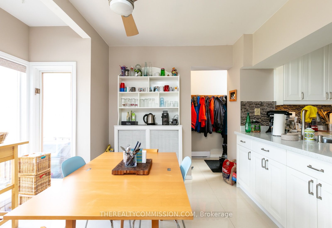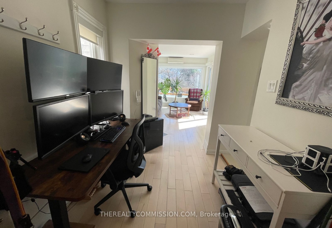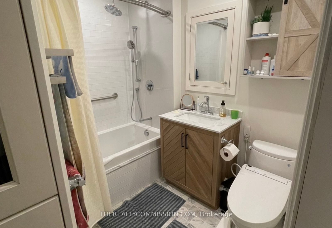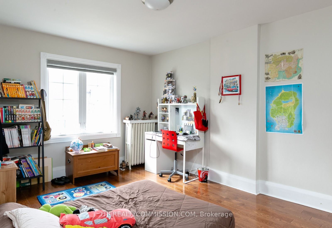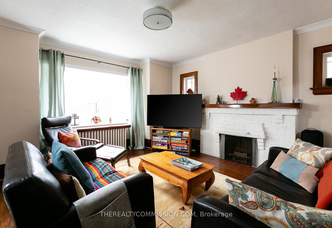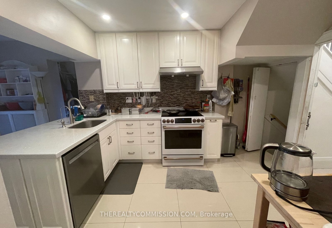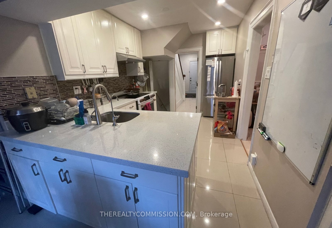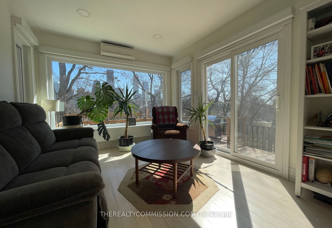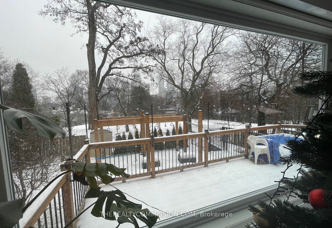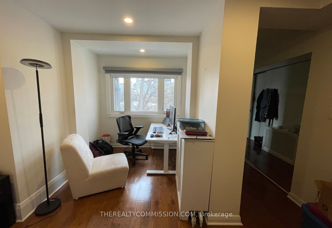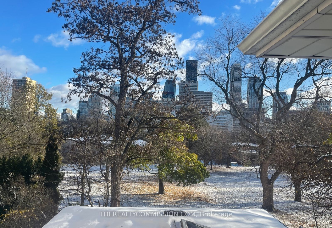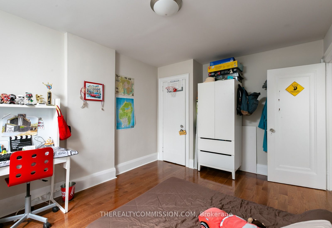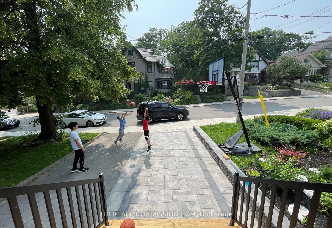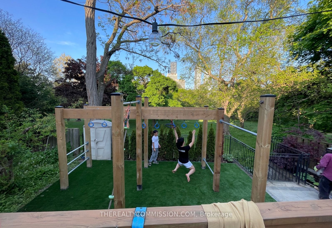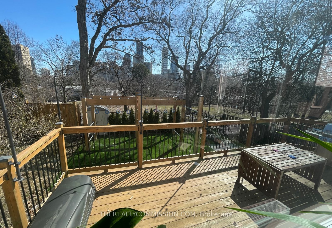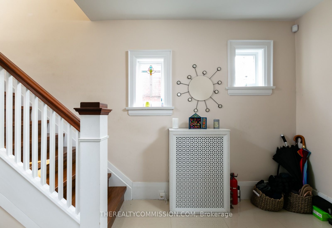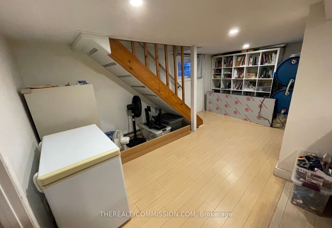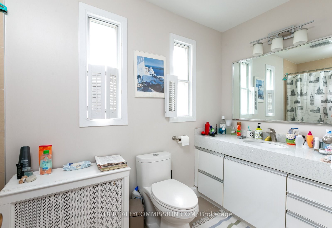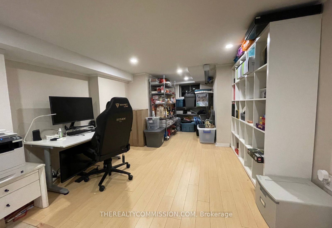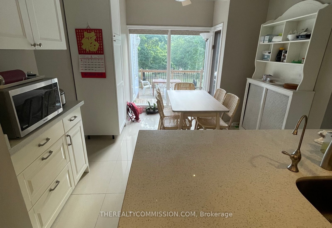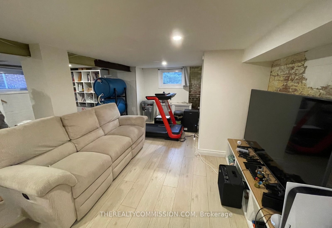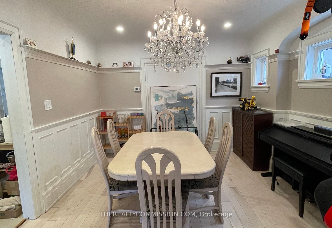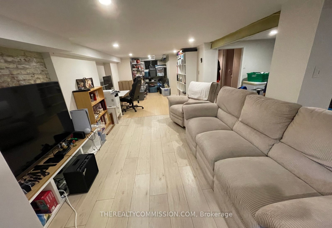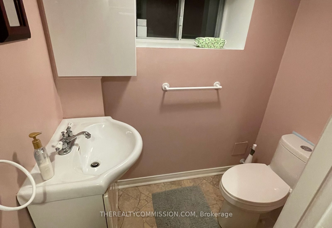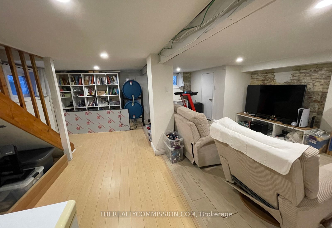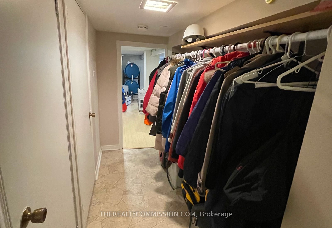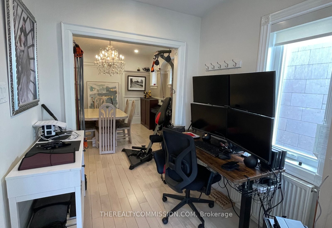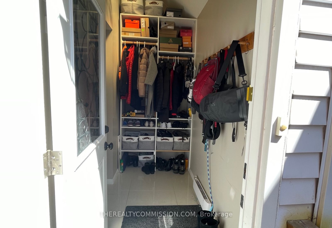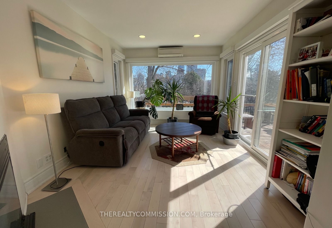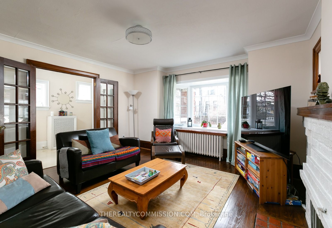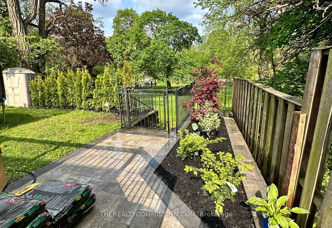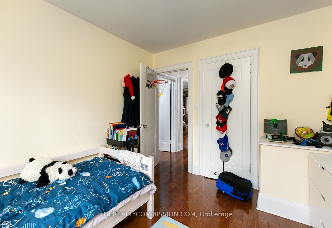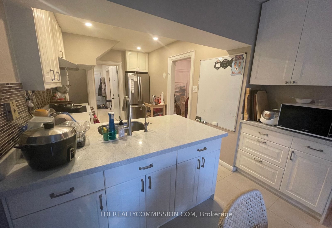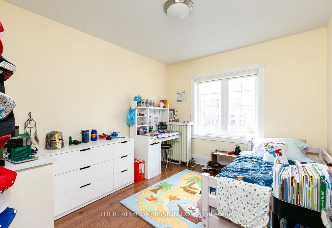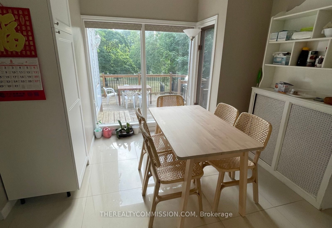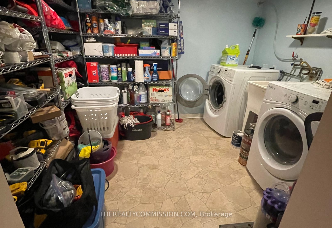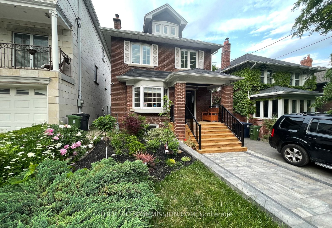
$6,500 /mo
Listed by THEREALTYCOMMISSION.COM
Detached•MLS #C12084521•New
Room Details
| Room | Features | Level |
|---|---|---|
Living Room 4.5 × 4.17 m | Main | |
Dining Room 3.86 × 2.64 m | Main | |
Kitchen 6.12 × 2.64 m | Main | |
Bedroom 5.69 × 4.34 m | Second | |
Bedroom 4.39 × 3.15 m | Second | |
Bedroom 3.28 × 2.92 m | Second |
Client Remarks
Detached Home Backing Onto Eglinton Park. Renovated in 2022 with New Hardwood Floors, Paint, Windows, Washroom, High End Kitchen Appliances, Landscaping. Living Room with Fireplace, Dining Room with Swarovski Chandeliers, Bright Kitchen W Breakfast Area and Side Entry With Mud Room. The Family Rm has Gas Fireplace & Stunning Views Of The Park & Skyline. Master Bedroom With Study/ Two Double Closets & Ensuite Bath, Large Open Basement with Built in Storage & Shelves. This Home Offers A Peaceful Setting In The Heart Of Midtown with Many Shops/Restaurants. It Is In The Popular Allenby & North Toronto School Districts And Short Drive to Top Private Schools. Walk To Yonge/Eg Subway and Steps to Eglington Crosstown. Steps to Swim/Skate/Hockey/Tennis/Baseball/Soccer/Basketball/Kickboxing/Badminton, Yoga/Volleyball/Dog Park/Playground, etc. Renovated Living Room is used as Prayer Room Picture Not Shown
About This Property
593 Oriole Parkway, Toronto C03, M4R 2B9
Home Overview
Basic Information
Walk around the neighborhood
593 Oriole Parkway, Toronto C03, M4R 2B9
Shally Shi
Sales Representative, Dolphin Realty Inc
English, Mandarin
Residential ResaleProperty ManagementPre Construction
 Walk Score for 593 Oriole Parkway
Walk Score for 593 Oriole Parkway

Book a Showing
Tour this home with Shally
Frequently Asked Questions
Can't find what you're looking for? Contact our support team for more information.
See the Latest Listings by Cities
1500+ home for sale in Ontario

Looking for Your Perfect Home?
Let us help you find the perfect home that matches your lifestyle
