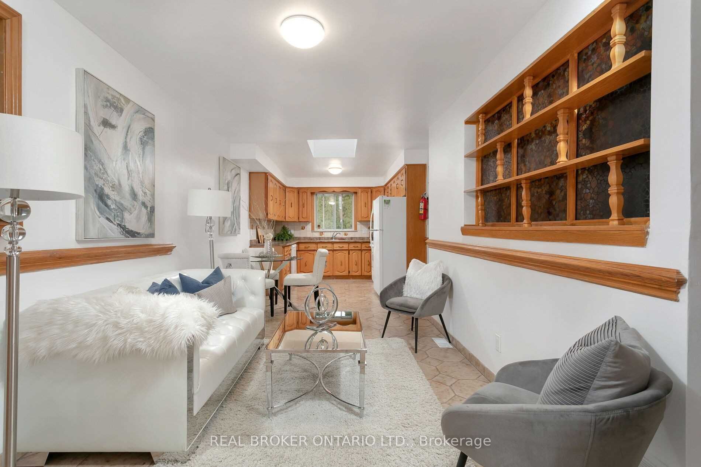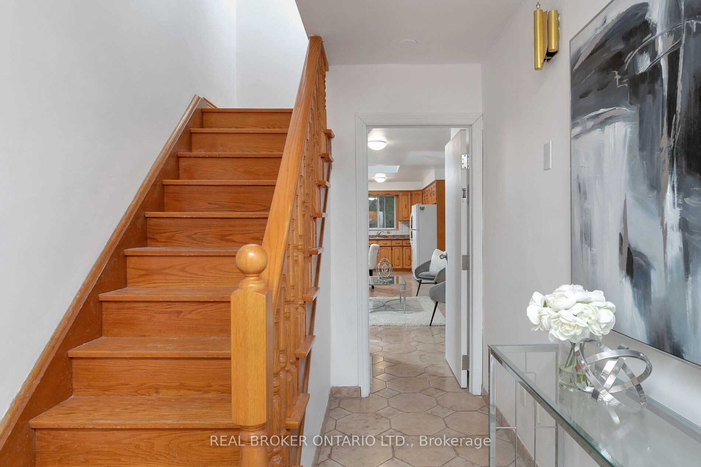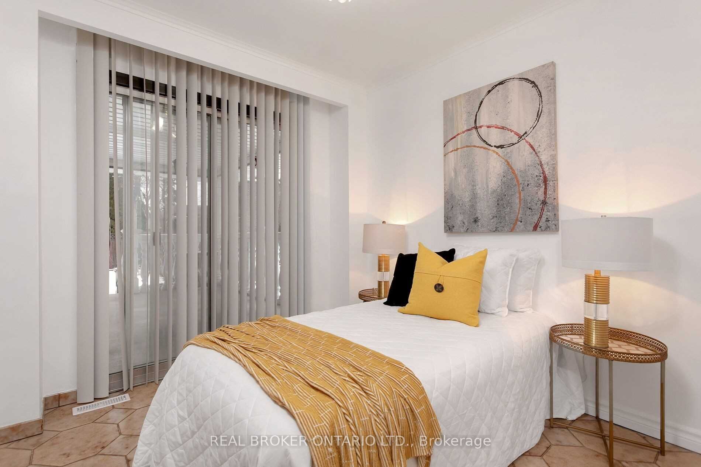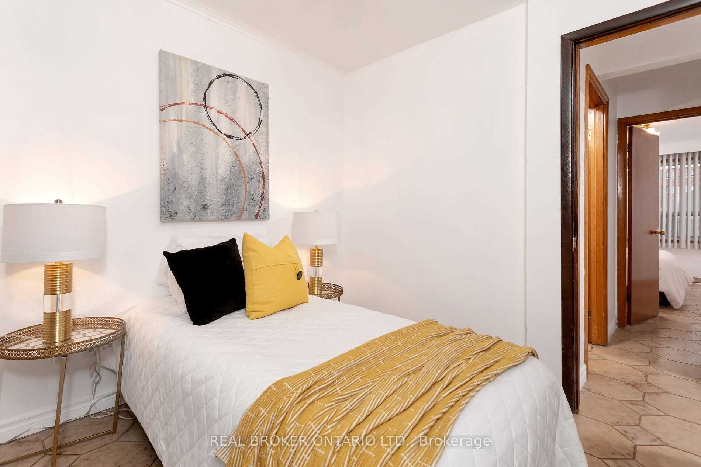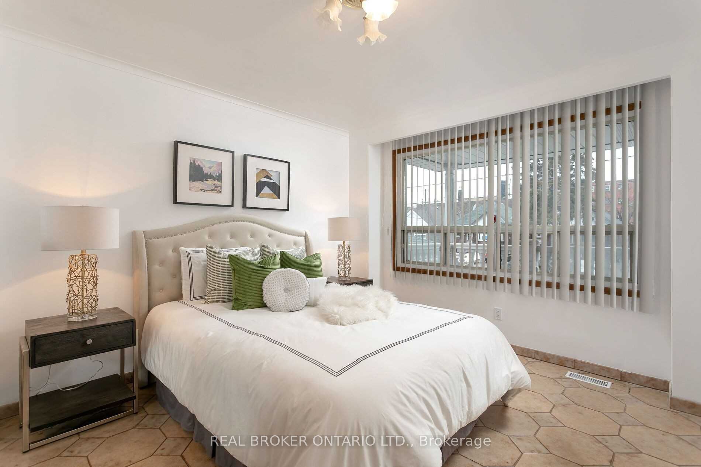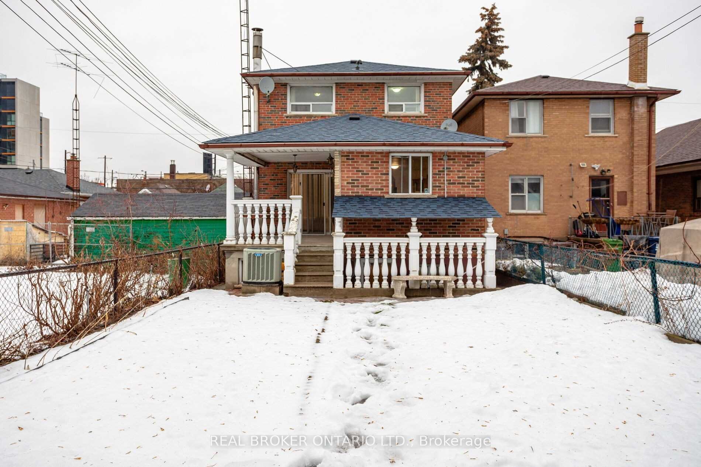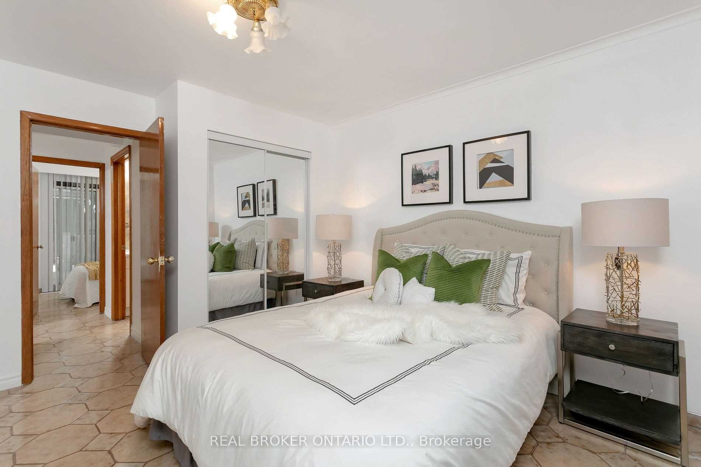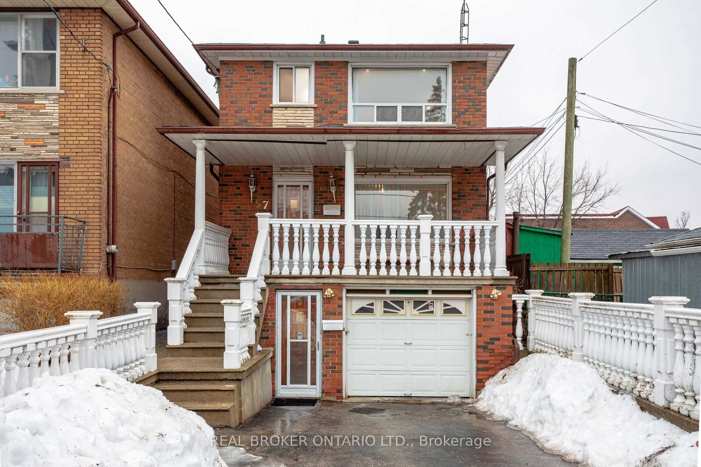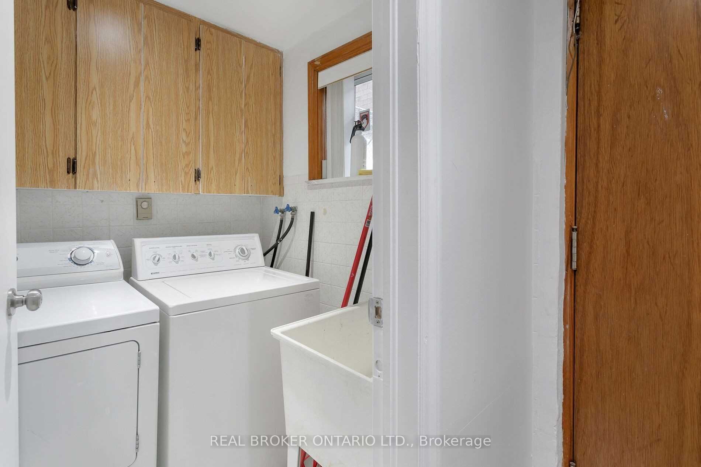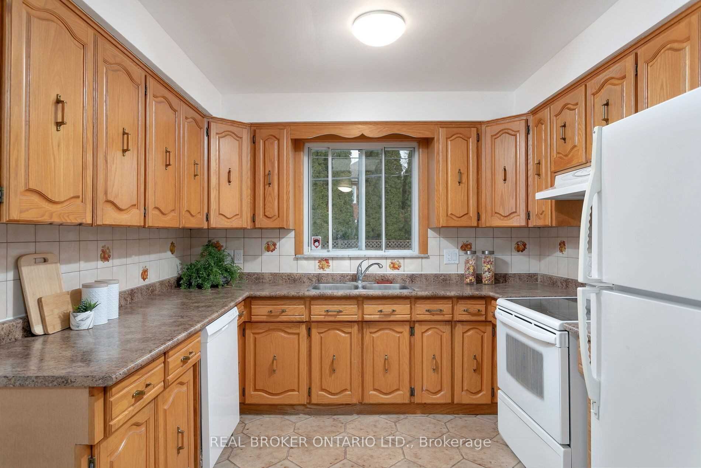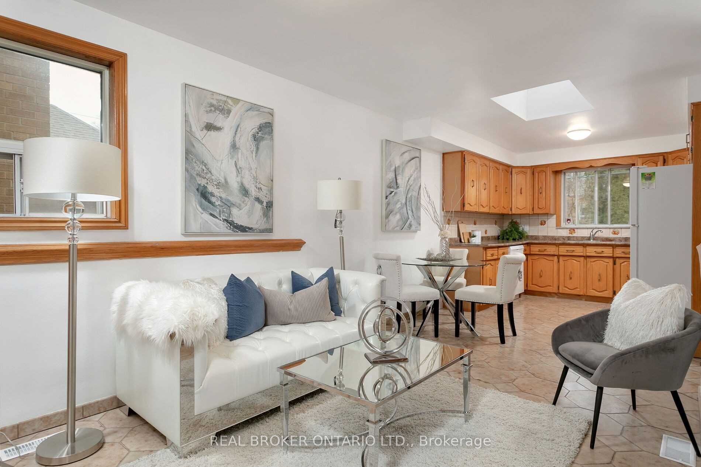
$2,400 /mo
Listed by REAL BROKER ONTARIO LTD.
Detached•MLS #C12017943•New
Room Details
| Room | Features | Level |
|---|---|---|
Living Room 5.12 × 2.74 m | Open ConceptPot LightsLarge Window | Main |
Dining Room 2.93 × 2.93 m | Combined w/KitchenTile FloorSkylight | Main |
Kitchen 2.93 × 2.93 m | Combined w/DiningDouble SinkW/O To Patio | Main |
Bedroom 3.74 × 3.32 m | Mirrored ClosetTile FloorWindow | Main |
Bedroom 2 2.82 × 2.65 m | Mirrored ClosetSliding DoorsW/O To Patio | Main |
Client Remarks
Gorgeous and Cozy 2-bedroom Upper Unit in Lively Oakwood Neighbourhood. The open concept living area features white walls and warm brown hardwood flooring throughout. Lovely kitchen with backsplash, ample countertop space, and wraparound cabinets. Large 5-piece washroom. Good-sized bedrooms with mirrored double closets and large windows. This home is sunlit throughout the day. It has shared access to the large backyard and laundry area. Ideally located close to all essentials and Hwy 401 via Allen Rd. Steps to restaurants, cafes, shops, and more. Only an 8-minute walk to Eglinton W Subway station, 1 minute to the future LRT station, and 15 minutes to Cedarvale Park, trails, and ravines. Utilities and appliances included! Drive parking is available for an additional $100/month.
About This Property
57 Lanark Avenue, Toronto C03, M6C 2B5
Home Overview
Basic Information
Walk around the neighborhood
57 Lanark Avenue, Toronto C03, M6C 2B5
Shally Shi
Sales Representative, Dolphin Realty Inc
English, Mandarin
Residential ResaleProperty ManagementPre Construction
 Walk Score for 57 Lanark Avenue
Walk Score for 57 Lanark Avenue

Book a Showing
Tour this home with Shally
Frequently Asked Questions
Can't find what you're looking for? Contact our support team for more information.
Check out 100+ listings near this property. Listings updated daily
See the Latest Listings by Cities
1500+ home for sale in Ontario

Looking for Your Perfect Home?
Let us help you find the perfect home that matches your lifestyle
