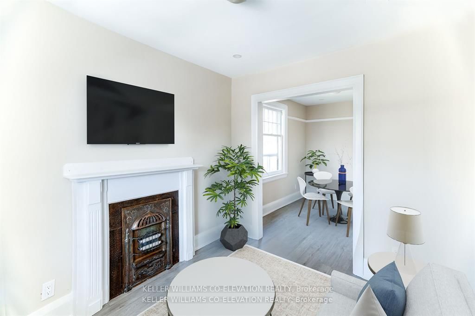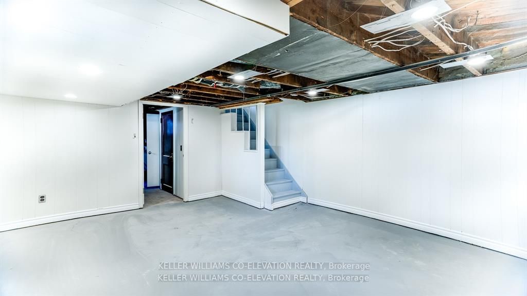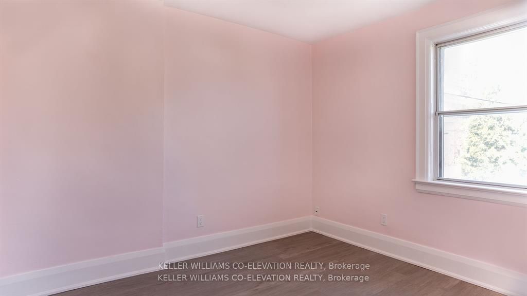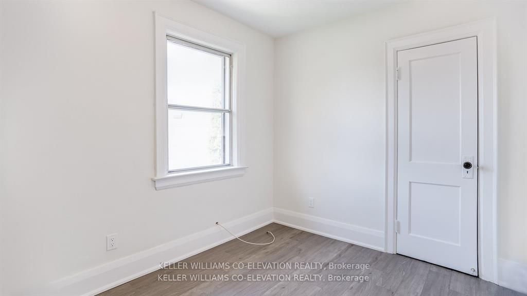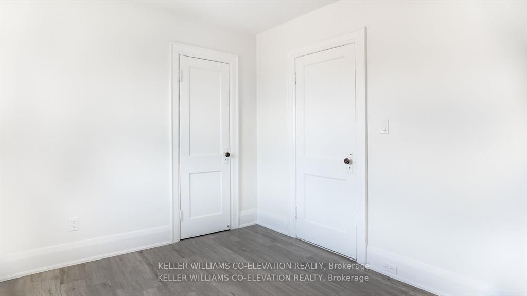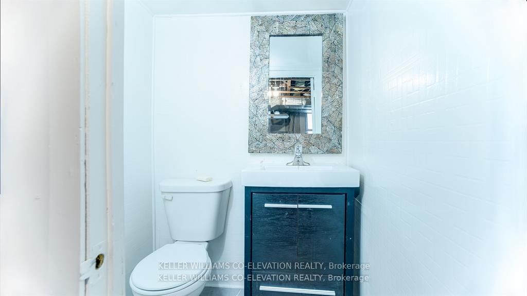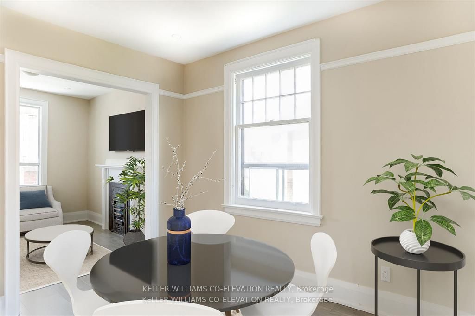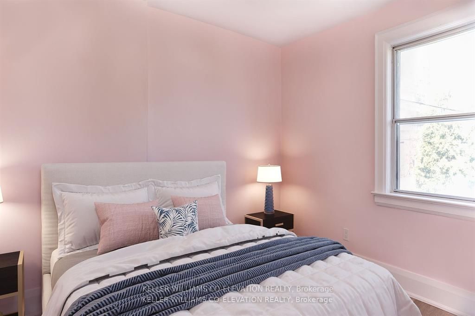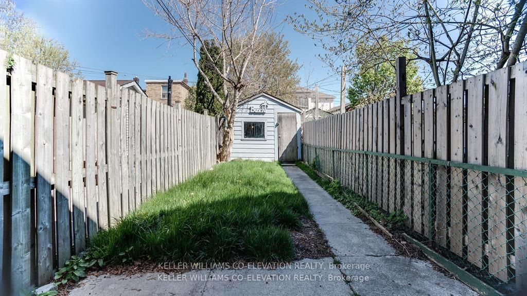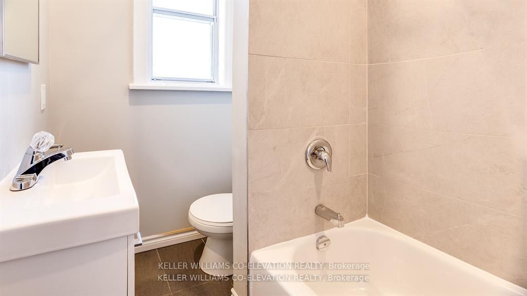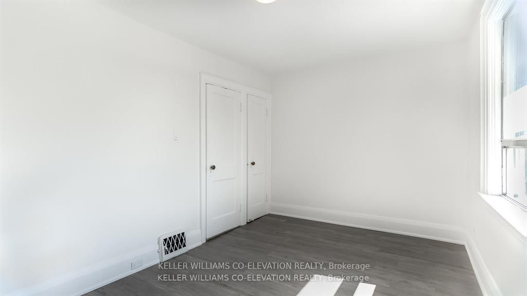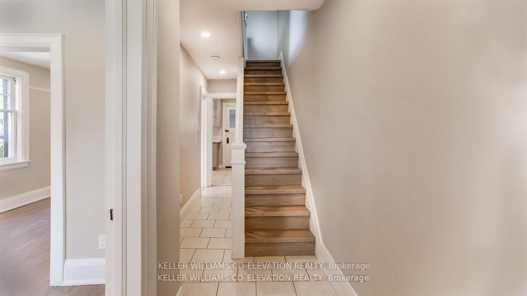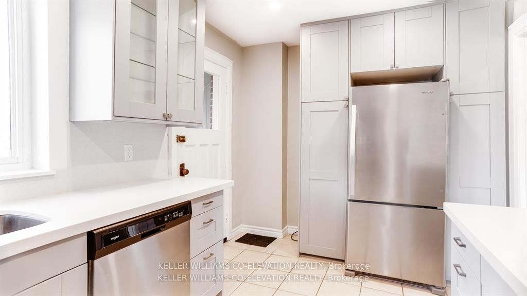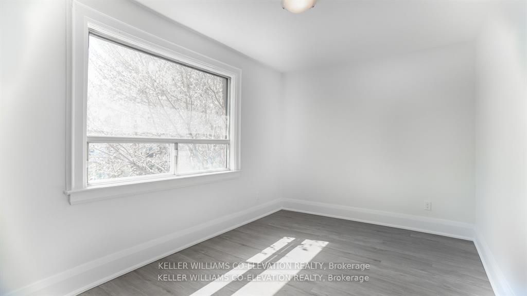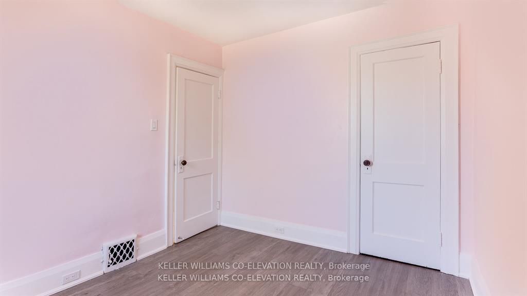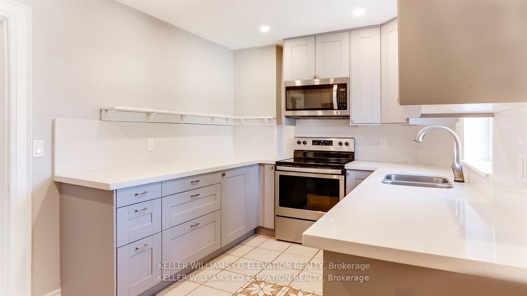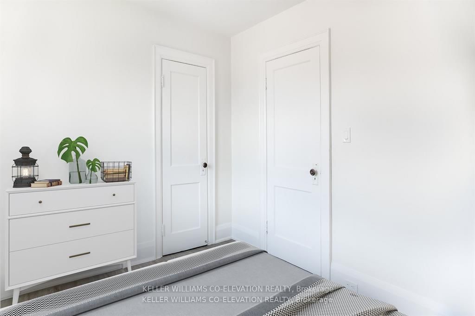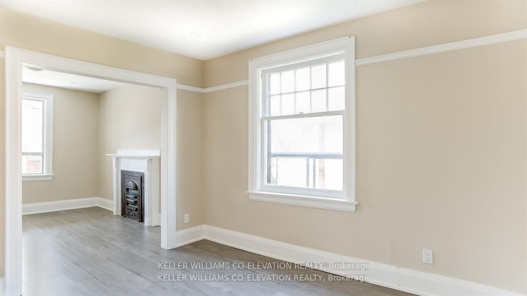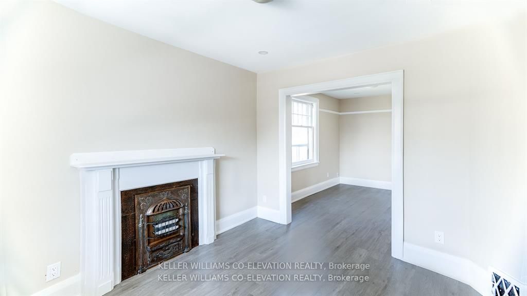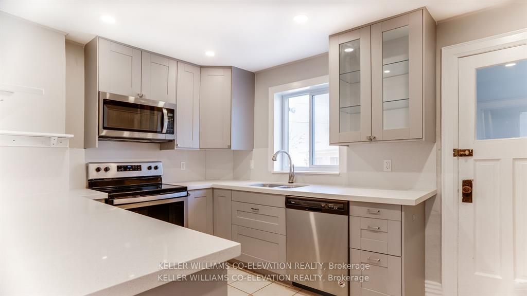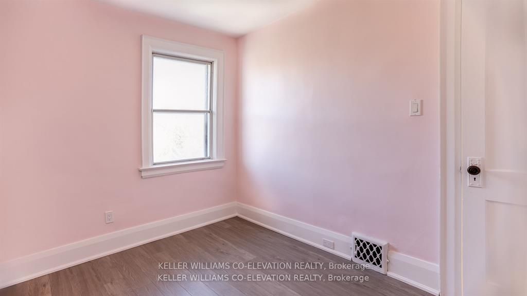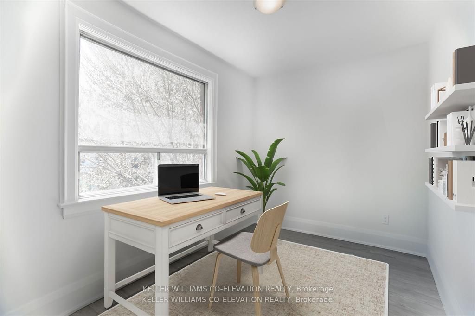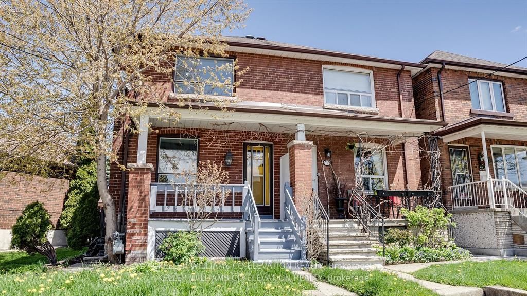
$3,600 /mo
Listed by KELLER WILLIAMS CO-ELEVATION REALTY
Semi-Detached •MLS #C12030319•New
Room Details
| Room | Features | Level |
|---|---|---|
Living Room | Combined w/DiningFireplaceLarge Window | Main |
Dining Room | Combined w/LivingFormal RmOpen Concept | Main |
Kitchen | Stainless Steel ApplQuartz CounterModern Kitchen | Main |
Bedroom | LaminateClosetLarge Window | Second |
Bedroom 2 | LaminateClosetWindow | Second |
Bedroom 3 | LaminateClosetWindow | Second |
Client Remarks
Discover the perfect family retreat in this stunning 3-bedroom brick home! With its charming covered porch, this is the ideal space to relax and unwind. Step inside to a beautifully renovated kitchen featuring sleek stainless steel appliances, quartz countertops, and plenty of space to cook and entertain. Enjoy seamless indoor-outdoor living with a walk-out to your lush, green, fully fenced backyard - perfect for weekend BBQs, playtime, or simply soaking in the peaceful surroundings. Need storage or space for your bikes? The detached garage has you covered! This home is brimming with character, showcasing original wood trim, classic doorknobs, and a decorative fireplace that adds a touch of timeless charm. The spacious basement offers endless possibilities with ensuite laundry, ample room for a rec room, home gym, or additional storage. Located in a family-friendly neighborhood, this home blends modern convenience with classic beauty. Don't miss the chance to make it yours the perfect blend of comfort and style awaits!
About This Property
541 Glenholme Avenue, Toronto C03, M6E 3G3
Home Overview
Basic Information
Walk around the neighborhood
541 Glenholme Avenue, Toronto C03, M6E 3G3
Shally Shi
Sales Representative, Dolphin Realty Inc
English, Mandarin
Residential ResaleProperty ManagementPre Construction
 Walk Score for 541 Glenholme Avenue
Walk Score for 541 Glenholme Avenue

Book a Showing
Tour this home with Shally
Frequently Asked Questions
Can't find what you're looking for? Contact our support team for more information.
Check out 100+ listings near this property. Listings updated daily
See the Latest Listings by Cities
1500+ home for sale in Ontario

Looking for Your Perfect Home?
Let us help you find the perfect home that matches your lifestyle
