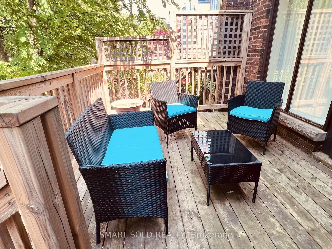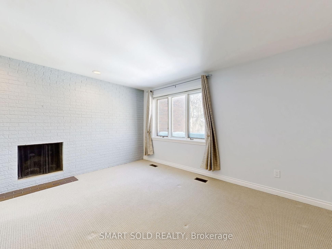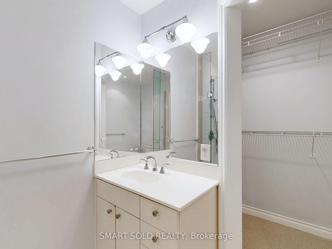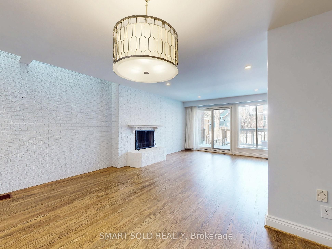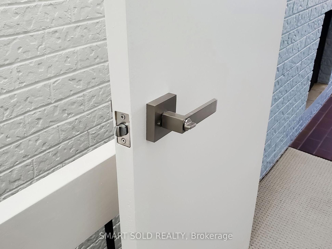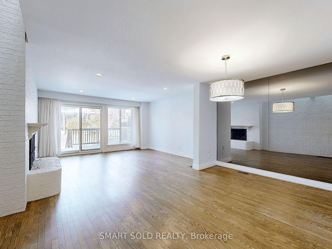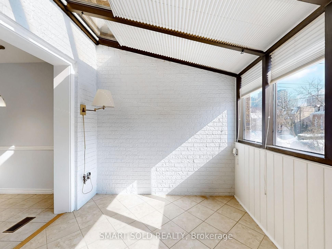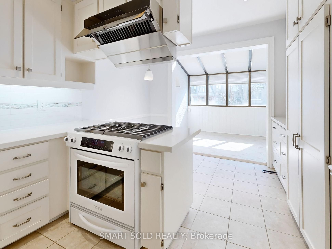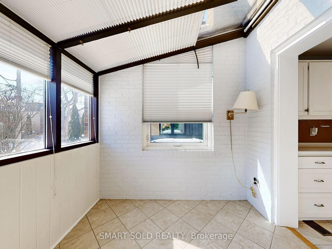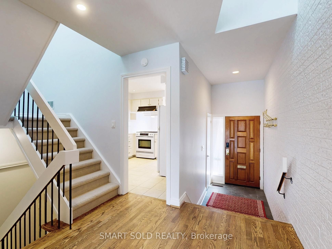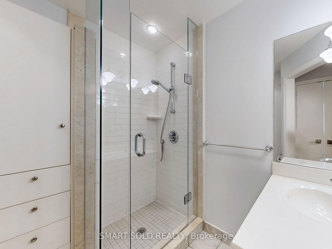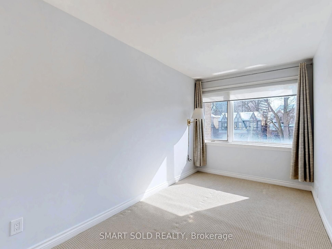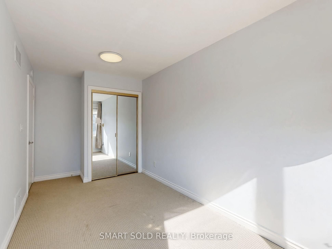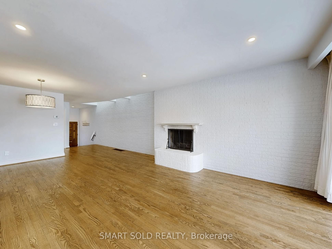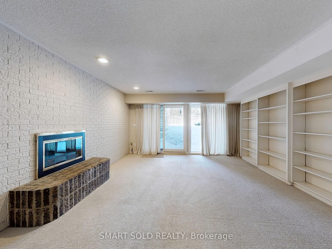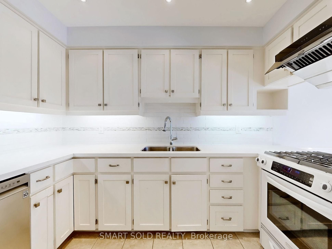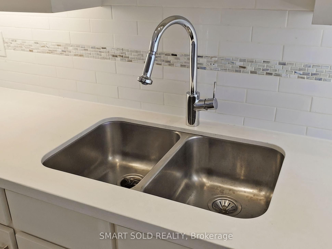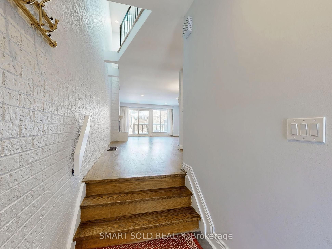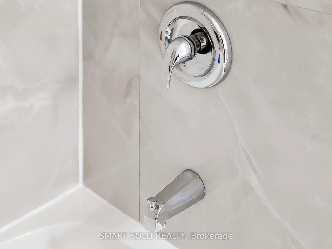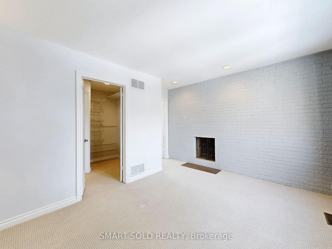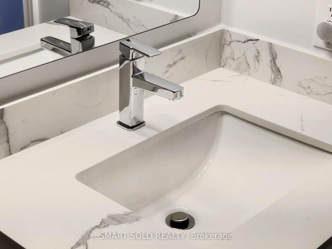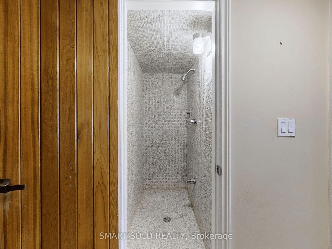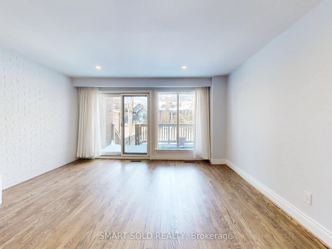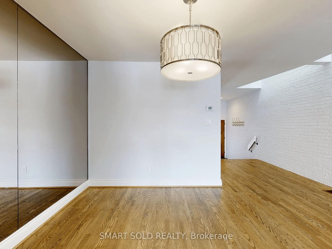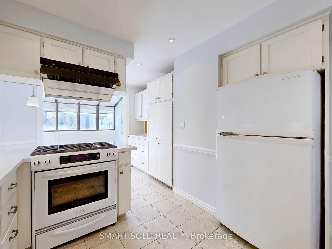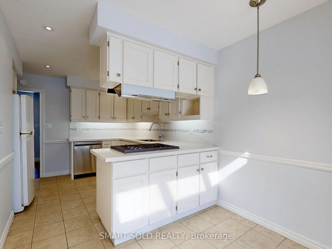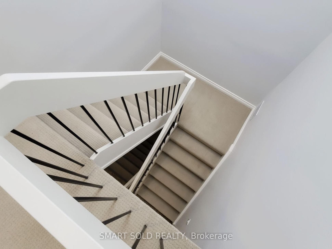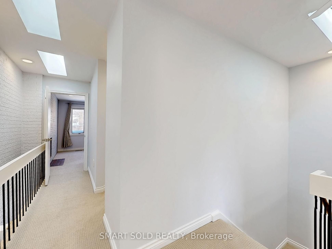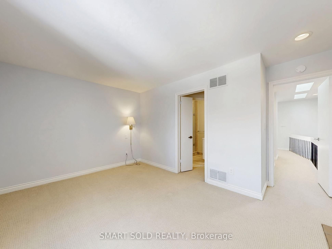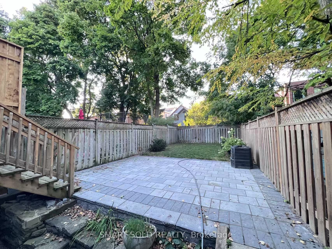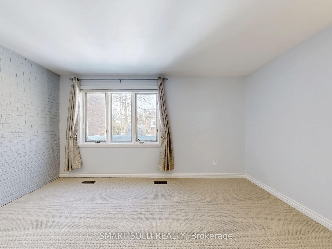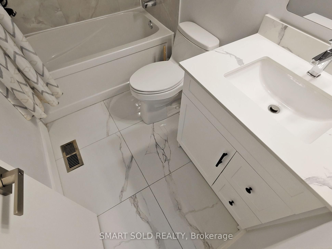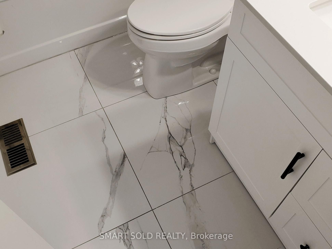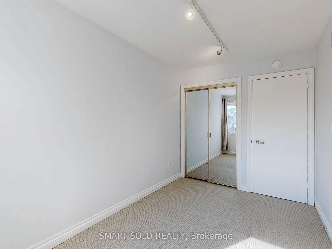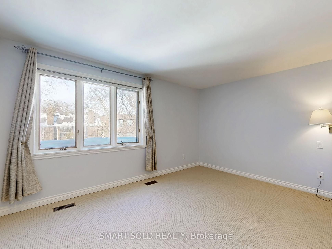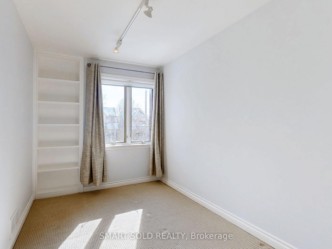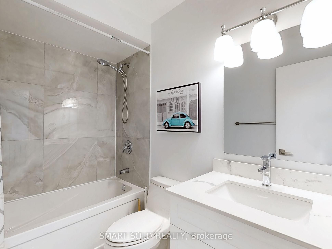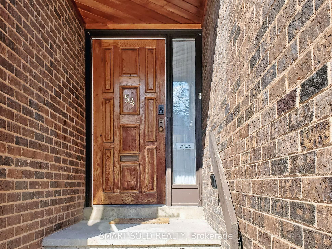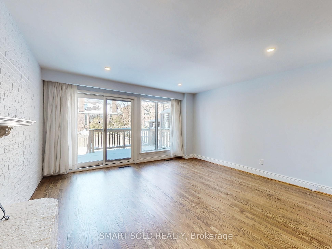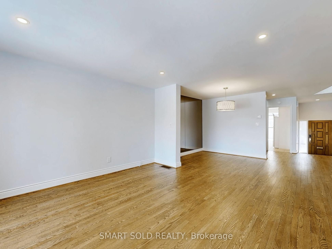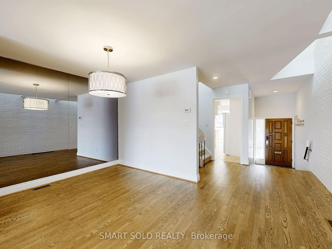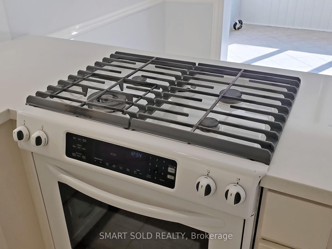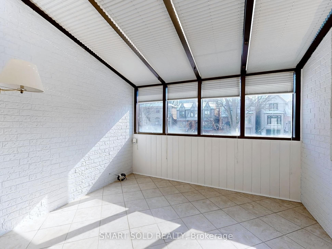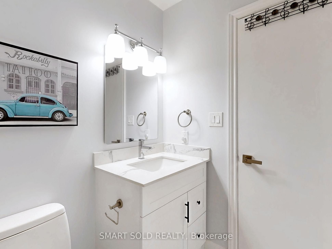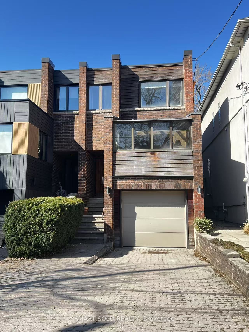
$5,600 /mo
Listed by SMART SOLD REALTY
Semi-Detached •MLS #C11987611•Price Change
Client Remarks
Welcome to this exquisite midtown residence, professionally designed with natural light and elegance. The home has three beds, three bath, walk out basement, and Several Skylights. Lower Could Be In-Law Suite, Approx 2400 Sq. Ft. Above Grade Per Floor Plan.Welcome to this exquisite midtown residence, professionally designed with natural light and elegance. The home has three beds, three bath, walk out basement, and Several Skylights. Lower Could Be In-Law Suite, Approx 2400 Sq. Ft. Above Grade Per Floor Plan. Beneft from exceptional parking with a built-in single-car garage plus driveway parking for two additional vehicles. It's just a few minutes walk to the subway. Access top-rated public and French immersion schools (Allenby/Glenview/North Toronto) and many private schools. Enjoy nearby shops, restaurants, and Eglinton Park with its playing felds, pool, and arena. Benefit from exceptional parking with a built-in single-car garage plus driveway parking for two additional vehicles. It's just a few minutes walk to the subway. Access top-rated public and French immersion schools (Allenby/Glenview/North Toronto) and many private schools. Enjoy nearby shops, restaurants, community center, library, and Eglinton Park with its playing fields, pool, and arena.
About This Property
54 Castlefield Avenue, Toronto C03, M4R 1G4
Home Overview
Basic Information
Walk around the neighborhood
54 Castlefield Avenue, Toronto C03, M4R 1G4
Shally Shi
Sales Representative, Dolphin Realty Inc
English, Mandarin
Residential ResaleProperty ManagementPre Construction
 Walk Score for 54 Castlefield Avenue
Walk Score for 54 Castlefield Avenue

Book a Showing
Tour this home with Shally
Frequently Asked Questions
Can't find what you're looking for? Contact our support team for more information.
Check out 100+ listings near this property. Listings updated daily
See the Latest Listings by Cities
1500+ home for sale in Ontario

Looking for Your Perfect Home?
Let us help you find the perfect home that matches your lifestyle
