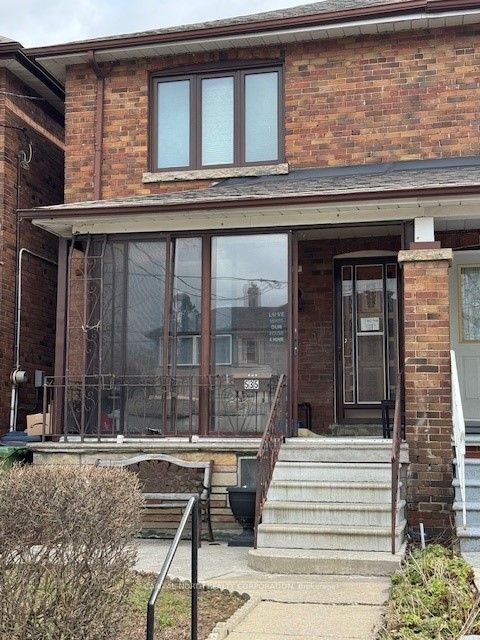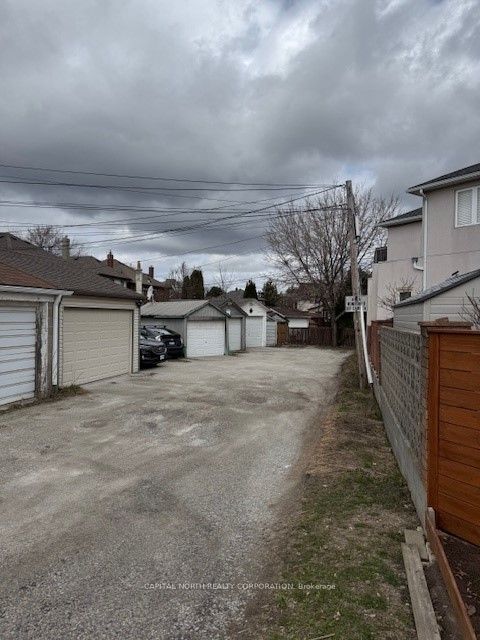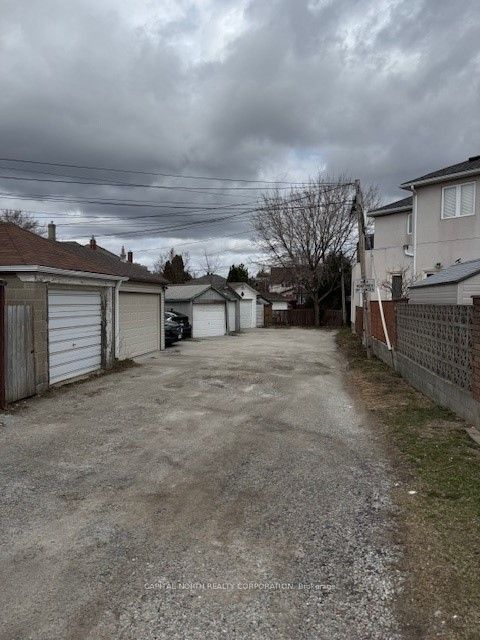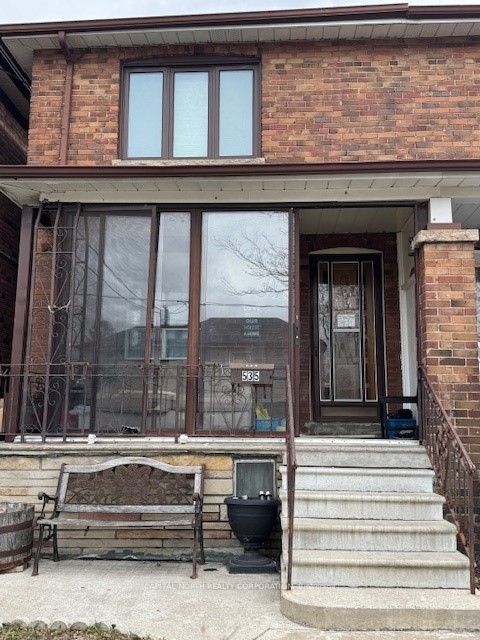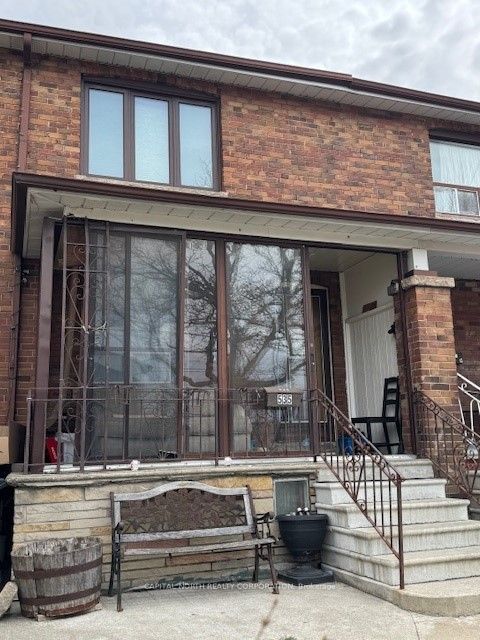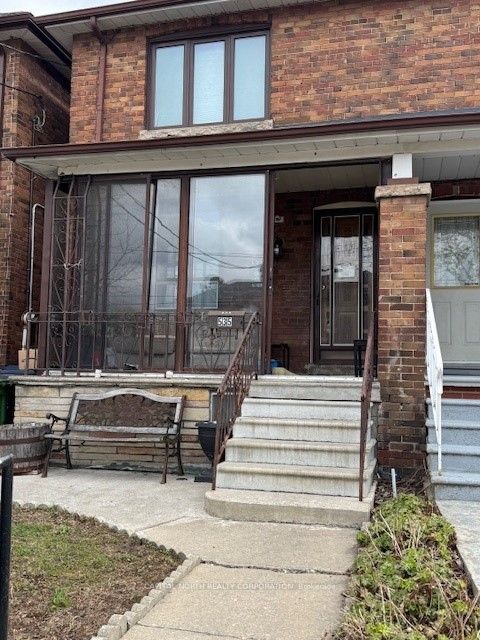
$1,149,800
Est. Payment
$4,391/mo*
*Based on 20% down, 4% interest, 30-year term
Listed by CAPITAL NORTH REALTY CORPORATION
Semi-Detached •MLS #C12088615•New
Room Details
| Room | Features | Level |
|---|---|---|
Living Room 3.07 × 7.04 m | Combined w/DiningParquetLarge Window | Main |
Dining Room 3.07 × 7.04 m | Combined w/LivingParquet | Main |
Kitchen 2.6 × 4.3 m | Ceramic Floor | Main |
Primary Bedroom 2.6 × 4.3 m | Parquet | Second |
Bedroom 2 2.5 × 3 m | Parquet | Second |
Bedroom 3 2.5 × 3.1 m | Parquet | Second |
Client Remarks
This Charming Semi Detach Located In Vibrant Community Of Oakwood Village Has Officially Come To Market. This Homes Boasts 3 Bdrm With Over 1000 Sq. Ft Of Living Space, Eat In Kitchen, Main Floor Laundry, And Separate Rear Entrance To Basement Apartment. Close To All Major Amenities, Including Schools, Parks, Local Shops, Restaurants, Place Of Worship, Public Transit Including The New LLRT! With A Little Love And Care This Property Can Be A Perfect Family Home, With Income Ability In A Growing Family Area.
About This Property
535 Glenholme Avenue, Toronto C03, M6E 3G3
Home Overview
Basic Information
Walk around the neighborhood
535 Glenholme Avenue, Toronto C03, M6E 3G3
Shally Shi
Sales Representative, Dolphin Realty Inc
English, Mandarin
Residential ResaleProperty ManagementPre Construction
Mortgage Information
Estimated Payment
$0 Principal and Interest
 Walk Score for 535 Glenholme Avenue
Walk Score for 535 Glenholme Avenue

Book a Showing
Tour this home with Shally
Frequently Asked Questions
Can't find what you're looking for? Contact our support team for more information.
See the Latest Listings by Cities
1500+ home for sale in Ontario

Looking for Your Perfect Home?
Let us help you find the perfect home that matches your lifestyle
