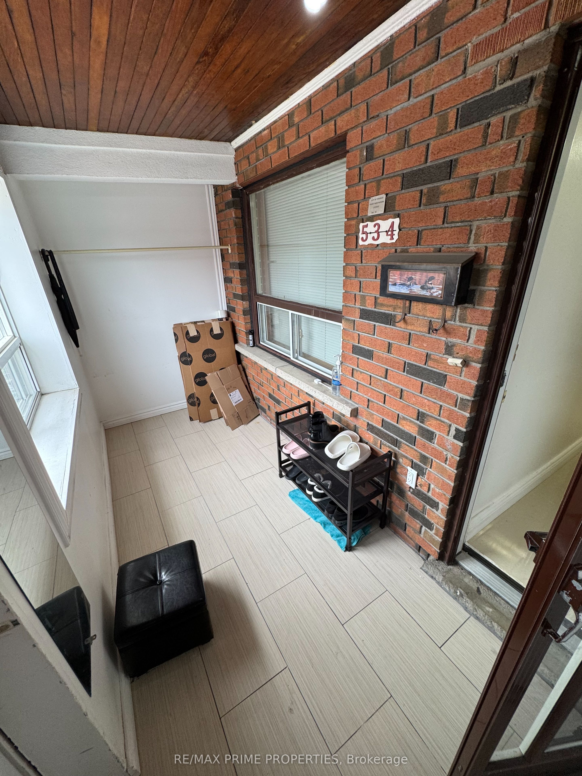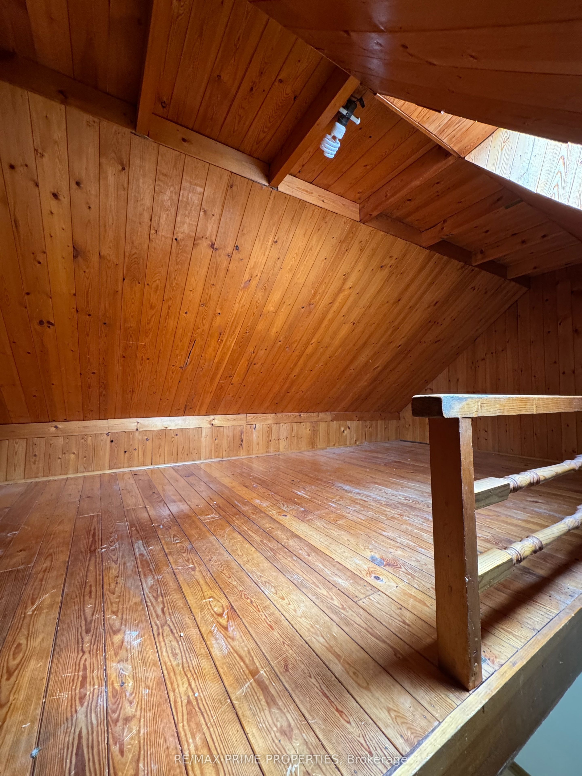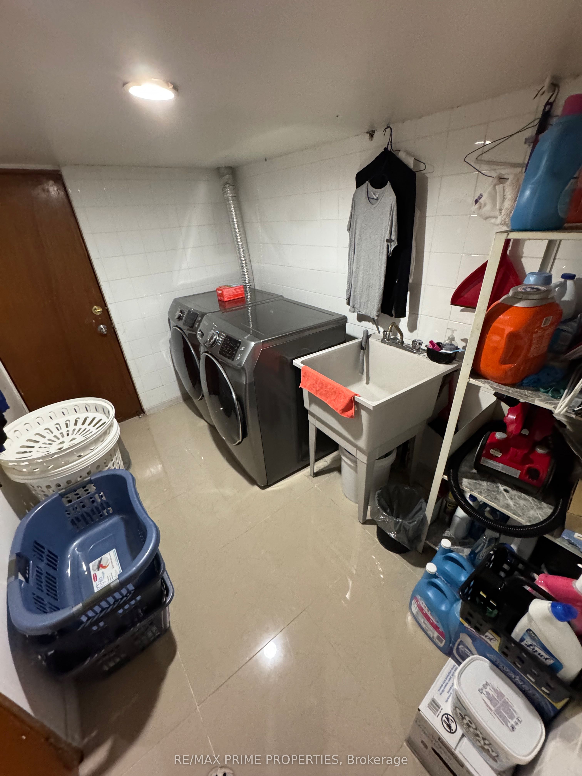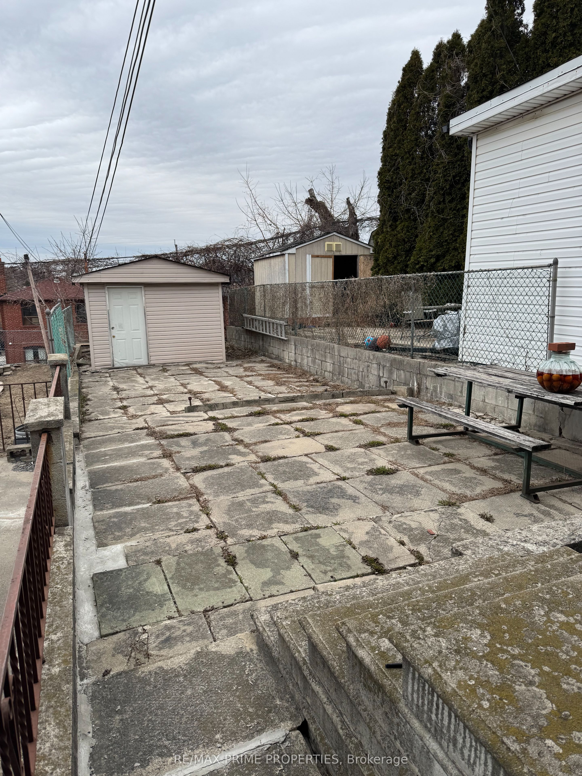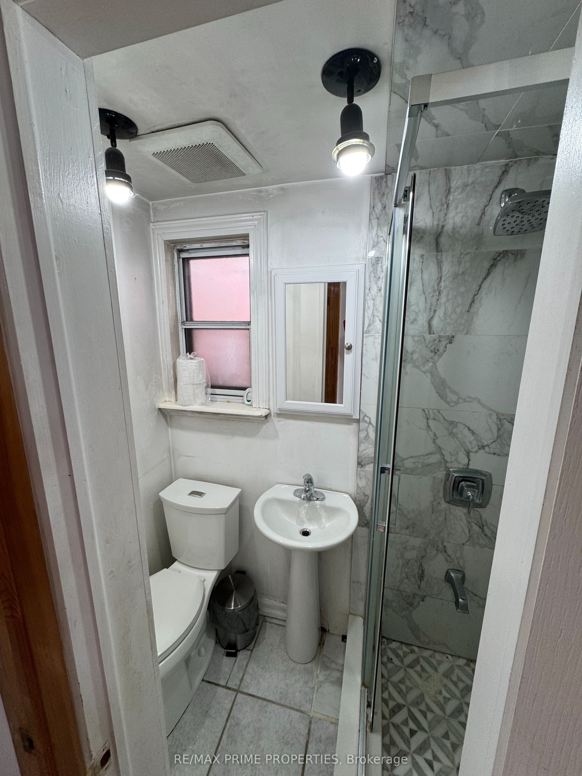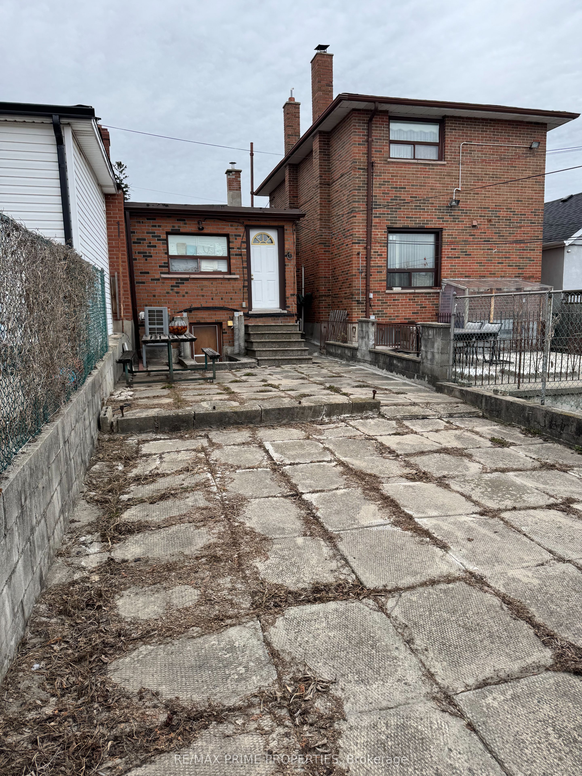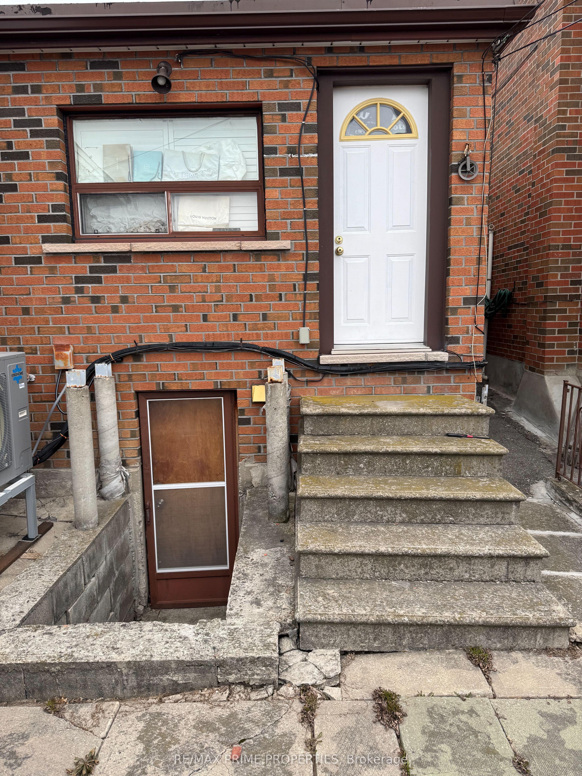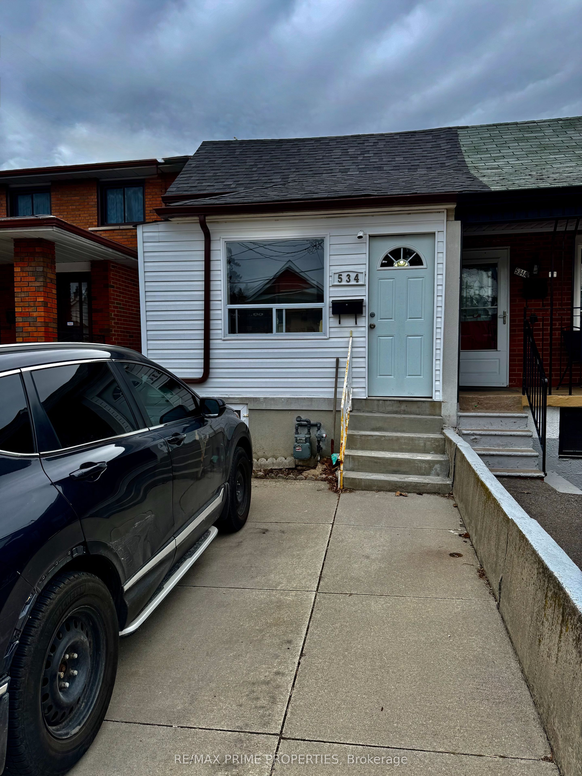
$599,000
Est. Payment
$2,288/mo*
*Based on 20% down, 4% interest, 30-year term
Listed by RE/MAX PRIME PROPERTIES
Semi-Detached •MLS #C12076994•New
Price comparison with similar homes in Toronto C03
Compared to 4 similar homes
-41.9% Lower↓
Market Avg. of (4 similar homes)
$1,030,500
Note * Price comparison is based on the similar properties listed in the area and may not be accurate. Consult licences real estate agent for accurate comparison
Room Details
| Room | Features | Level |
|---|---|---|
Kitchen 2.68 × 3.15 m | Porcelain FloorEat-in KitchenBacksplash | Main |
Primary Bedroom 3.78 × 3.05 m | 3 Pc EnsuiteLaminateFrench Doors | Main |
Bedroom 2 2.8 × 3.1 m | LaminateB/I Bookcase | Main |
Kitchen 2.68 × 3.14 m | Porcelain Floor | Basement |
Bedroom 3 3.4 × 2.92 m | LaminateDouble ClosetLarge Window | Basement |
Client Remarks
Welcome to this character-filled semi-detached bungalow in sought-after Oakwood Village. This unique home blends comfort, versatility, and potential; a perfect opportunity for first-time buyers, savvy investors, handy people, or multigenerational families. Step through the glass-enclosed front porch into a bright and inviting main level featuring an open-concept kitchen and family room ideal for relaxed living or entertaining. The spacious primary bedroom boasts a renovated 3-piece ensuite and walk-out access to the backyard, creating your own private retreat. The second bedroom includes a charming loft space, perfect as a third sleeping area, a creative hideaway for kids, or clever additional storage. Downstairs, a separate entrance leads to a 1-bedroom basement apartment or in-law suite. Complete with its own kitchen, renovated 3-piece bath, and laundry/storage room, this space offers excellent income potential or comfortable extended family living. Updates include a new energy-efficient heat pump and A/C (2023), and a newer roof (2022). Bonus legal (permitted) private outdoor parking pad. Street permit parking also available. While this home may need a few finishing touches, its brimming with possibilities, bring your vision and make it your own! Just steps from parks, schools, TTC transit, and all the vibrant amenities of Oakwood Village, this is a rare opportunity you wont want to miss.
About This Property
534 Westmount Avenue, Toronto C03, M6E 3N7
Home Overview
Basic Information
Walk around the neighborhood
534 Westmount Avenue, Toronto C03, M6E 3N7
Shally Shi
Sales Representative, Dolphin Realty Inc
English, Mandarin
Residential ResaleProperty ManagementPre Construction
Mortgage Information
Estimated Payment
$0 Principal and Interest
 Walk Score for 534 Westmount Avenue
Walk Score for 534 Westmount Avenue

Book a Showing
Tour this home with Shally
Frequently Asked Questions
Can't find what you're looking for? Contact our support team for more information.
See the Latest Listings by Cities
1500+ home for sale in Ontario

Looking for Your Perfect Home?
Let us help you find the perfect home that matches your lifestyle
