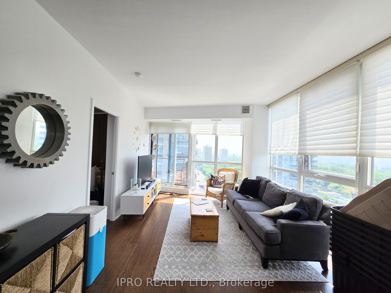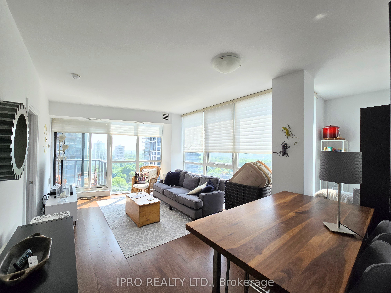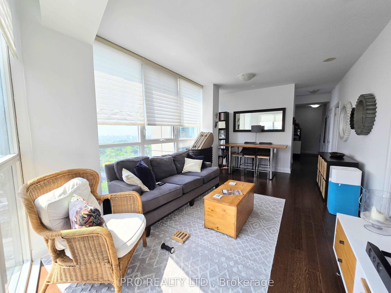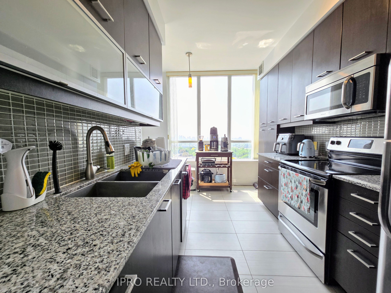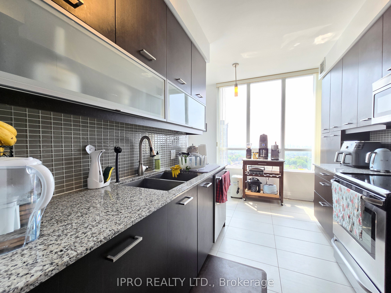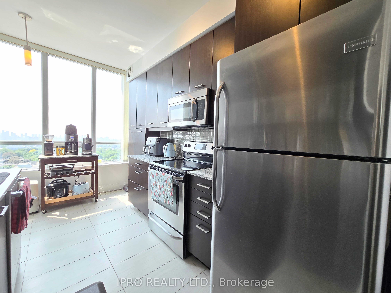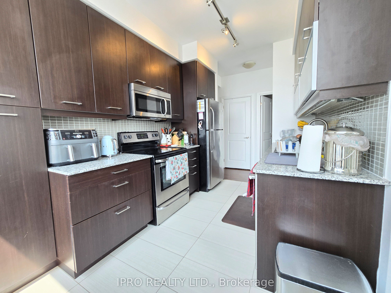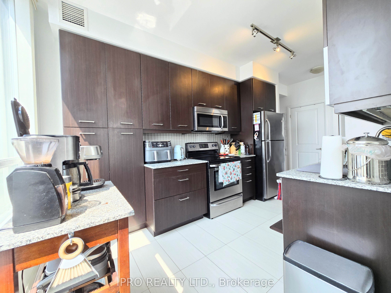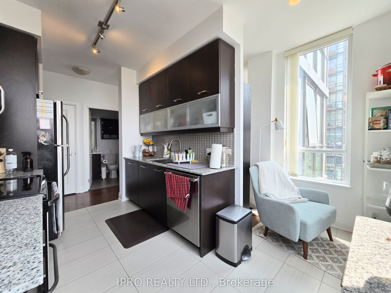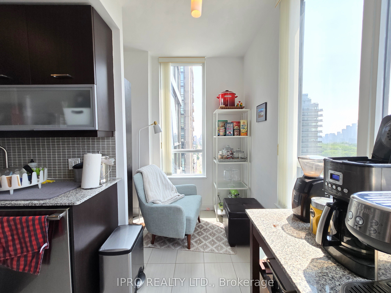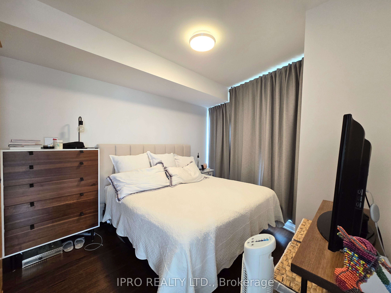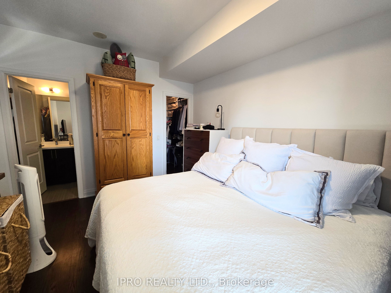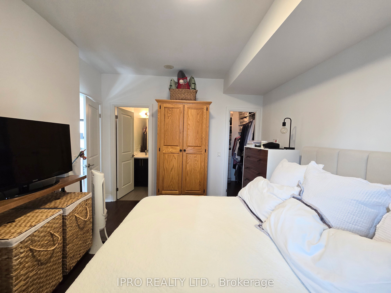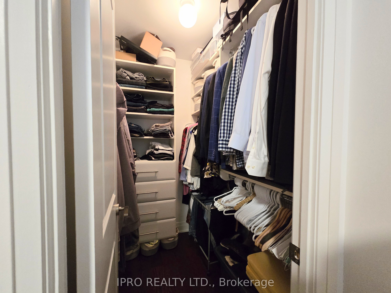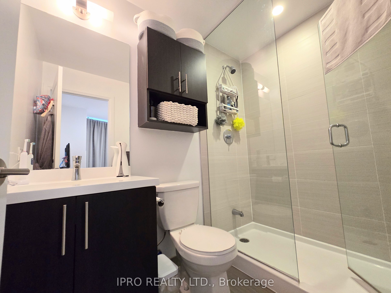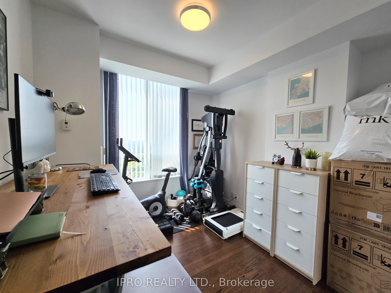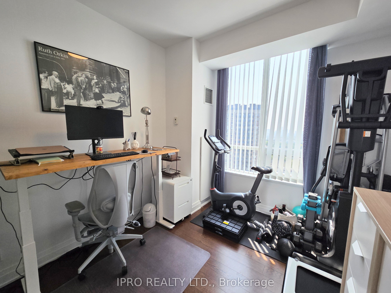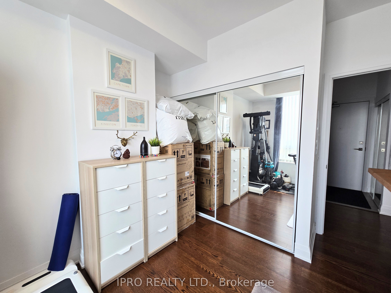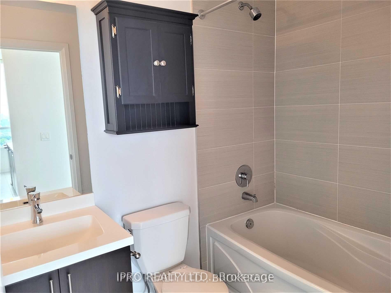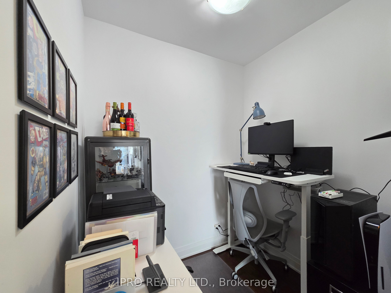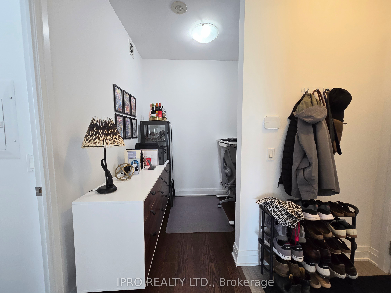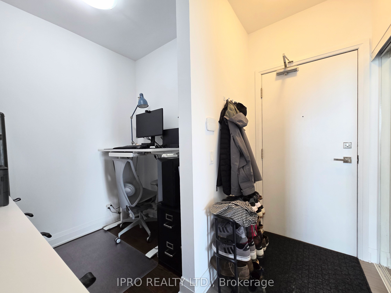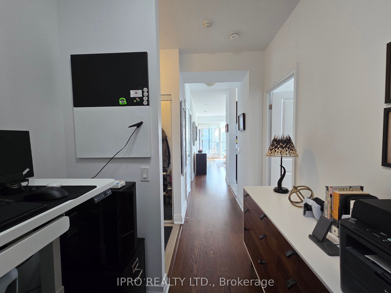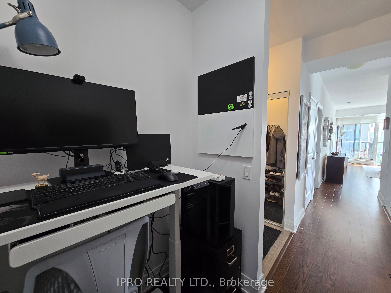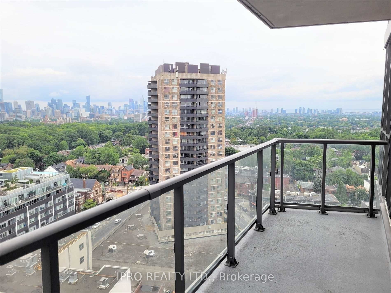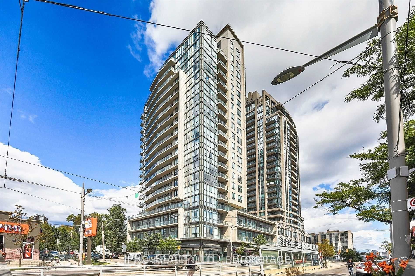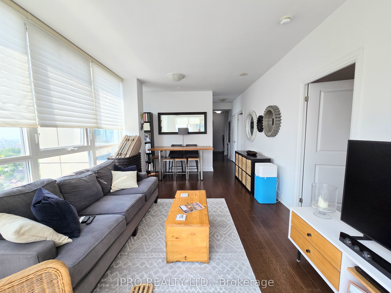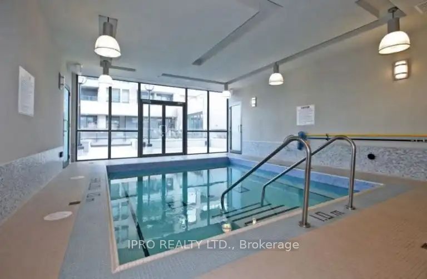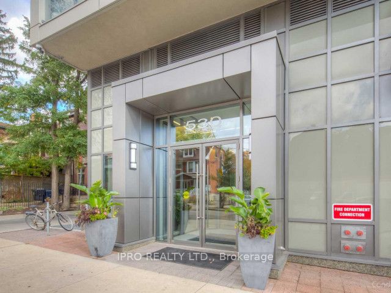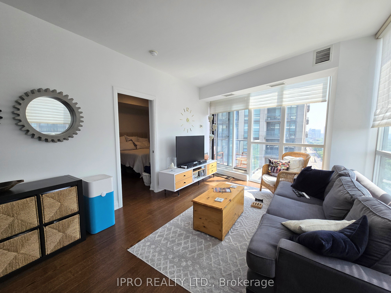
$3,400 /mo
Listed by IPRO REALTY LTD.
Condo Apartment•MLS #C12212119•New
Room Details
| Room | Features | Level |
|---|---|---|
Living Room 5.85 × 3.63 m | Combined w/DiningHardwood FloorW/O To Balcony | Main |
Dining Room 5.85 × 3.63 m | Combined w/LivingHardwood FloorWindow Floor to Ceiling | Main |
Kitchen 4.19 × 3.32 m | Granite CountersStainless Steel ApplEat-in Kitchen | Main |
Primary Bedroom 3.3 × 4.2 m | Walk-In Closet(s)3 Pc EnsuiteLarge Window | Main |
Bedroom 2 3.17 × 2.87 m | Hardwood FloorLarge ClosetLarge Window | Main |
Client Remarks
Rarely available split 2-bedroom + den corner unit with a bright, modern layout, oversized kitchen and eat-in breakfast area is a perfect mid-town condo to call home. Enjoy sweeping, unobstructed south views of the downtown skyline through floor-to-ceiling windows that flood the space with natural light. Thoughtfully finished with hardwood floors through-out, smooth 9 ft high ceilings, a modern kitchen w/ granite countertops, stainless steel appliances, ample cabinets & storage, mirrored closet doors & more. The primary bedroom offers a large walk-in closet and a 3 pc ensuite bathroom. The separate den makes for an ideal home office or quiet study space. Located in a vibrant, highly walkable neighbourhood, steps to the St. Clair West TTC station, grocery stores, restaurants, parks, Wychwood Barns, great schools and everyday essentials. Parking and locker are included in the rent!
About This Property
530 St. Clair Avenue, Toronto C03, M6C 0A2
Home Overview
Basic Information
Amenities
Concierge
Gym
Party Room/Meeting Room
Rooftop Deck/Garden
Visitor Parking
Indoor Pool
Walk around the neighborhood
530 St. Clair Avenue, Toronto C03, M6C 0A2
Shally Shi
Sales Representative, Dolphin Realty Inc
English, Mandarin
Residential ResaleProperty ManagementPre Construction
 Walk Score for 530 St. Clair Avenue
Walk Score for 530 St. Clair Avenue

Book a Showing
Tour this home with Shally
Frequently Asked Questions
Can't find what you're looking for? Contact our support team for more information.
See the Latest Listings by Cities
1500+ home for sale in Ontario

Looking for Your Perfect Home?
Let us help you find the perfect home that matches your lifestyle
