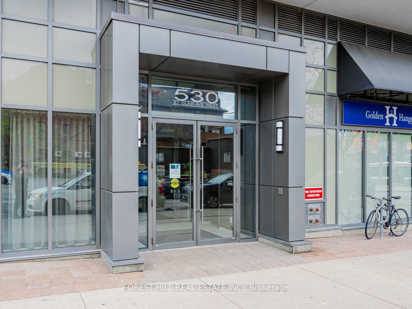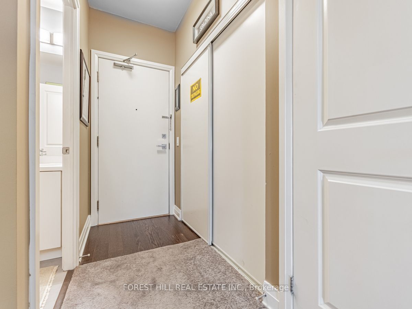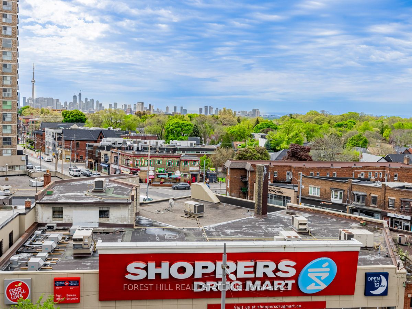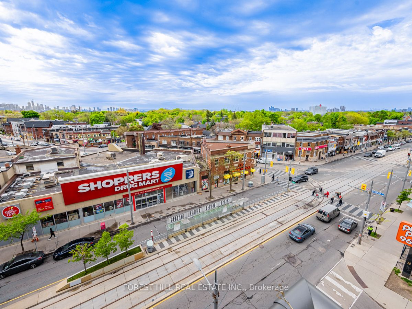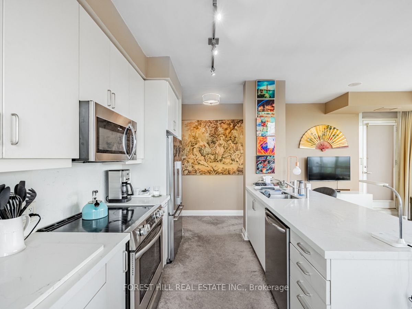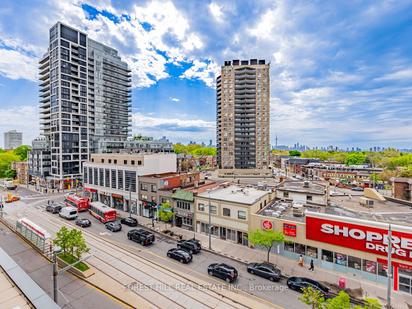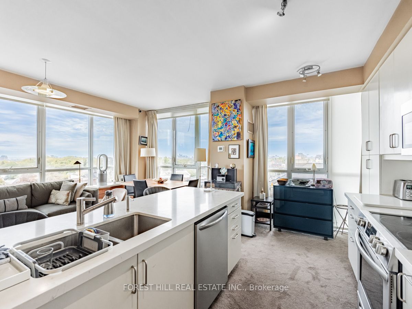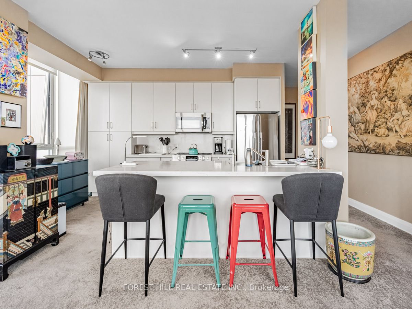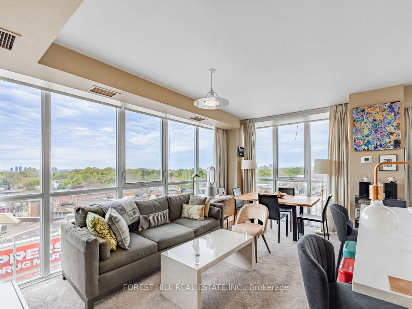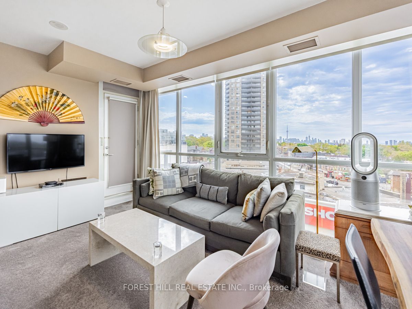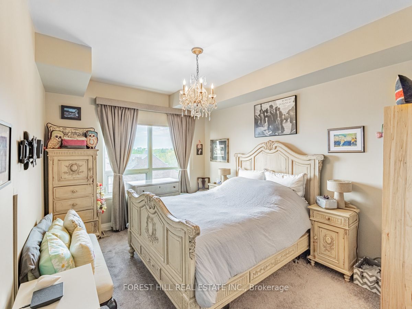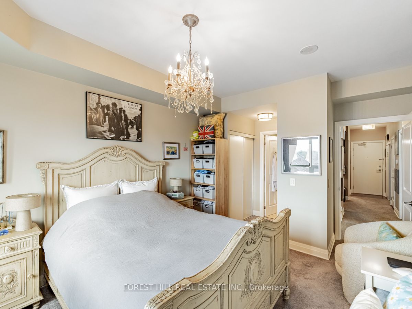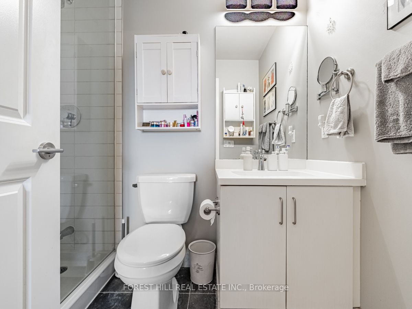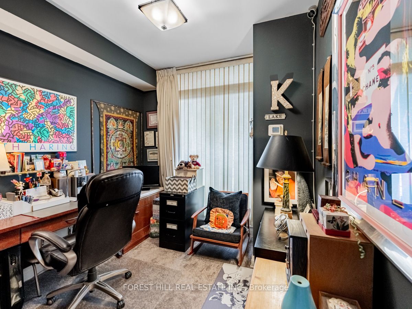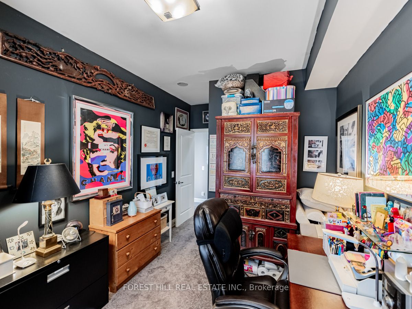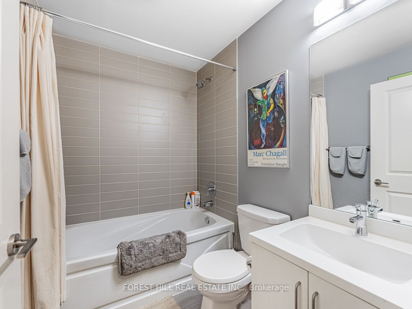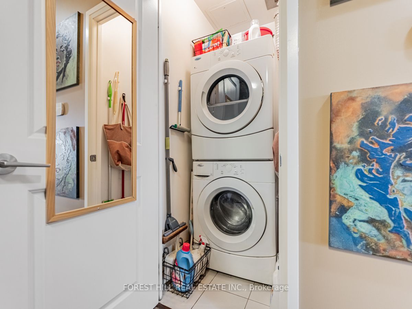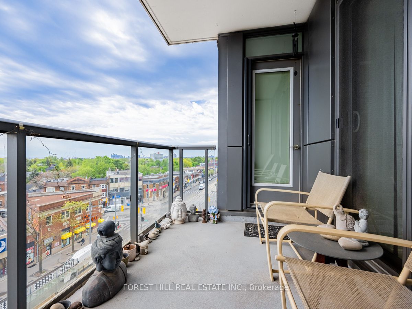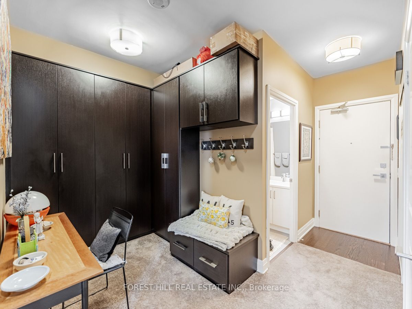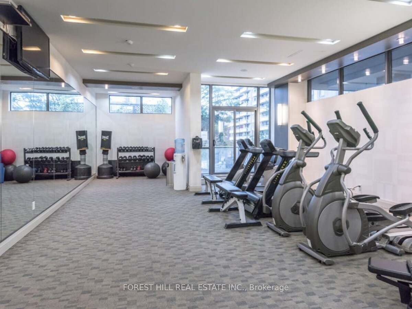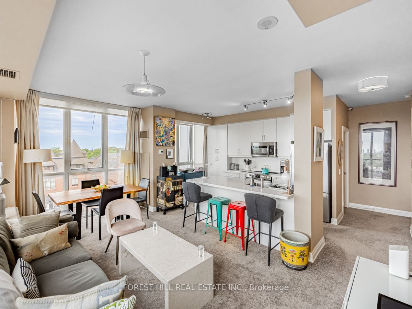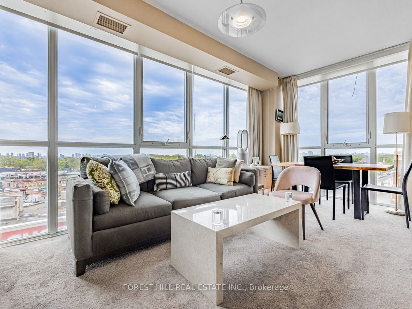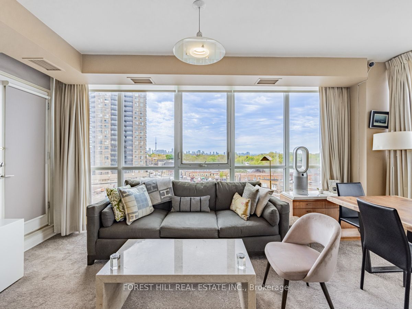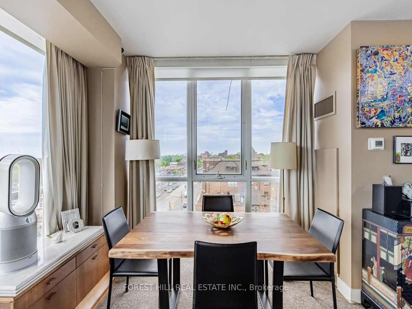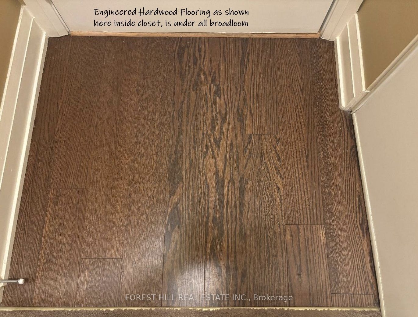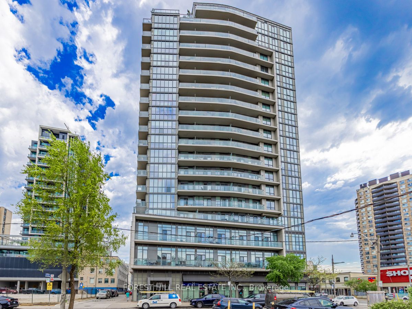
$899,000
Est. Payment
$3,434/mo*
*Based on 20% down, 4% interest, 30-year term
Listed by FOREST HILL REAL ESTATE INC.
Condo Apartment•MLS #C12181613•New
Included in Maintenance Fee:
Heat
Common Elements
Building Insurance
Water
Price comparison with similar homes in Toronto C03
Compared to 35 similar homes
-13.4% Lower↓
Market Avg. of (35 similar homes)
$1,038,575
Note * Price comparison is based on the similar properties listed in the area and may not be accurate. Consult licences real estate agent for accurate comparison
Room Details
| Room | Features | Level |
|---|---|---|
Living Room 5.52 × 3.41 m | Combined w/DiningW/O To BalconySouth View | Flat |
Dining Room 5.52 × 3.41 m | Combined w/LivingWindow Floor to CeilingWest View | Flat |
Kitchen 4.41 × 2.33 m | Stainless Steel ApplQuartz CounterBreakfast Bar | Flat |
Primary Bedroom 3.08 × 4.6 m | 3 Pc EnsuiteDouble ClosetCloset Organizers | Flat |
Bedroom 2 4.55 × 2.77 m | W/O To BalconyDouble ClosetCloset Organizers | Flat |
Client Remarks
Rarely Available Corner Unit at 530 St. Clair Ave W., 2 Bed + den, 2 Bath, Parking & locker. Stunning SW Views. Welcome to this exceptional and rarely offered corner unit at 530 St. Clair Ave West-approximately 984 sq ft (per builder's plan), of well-appointed living space & luxury. Ideally located just steps from restaurants, cafes & shops along St. Clair, Public Library, the St. Clair West Subway station, buses & streetcars. Walk score of 90. This residence offers easy access to religious institutions, public and private schools, the vibrant Wychwood Barns & is near Nordheimer Ravine, Sir Winston Churchill Park, Roycroft Park Lands, access to walking trails, tennis courts & playgrounds. The quiet, pet-friendly bldg features 24/7 concierge service, reno'd gym, sauna jacuzzi, guest suite (rental), visitor parking, party rm, large third-floor outdoor patio with furniture & BBQ's. Enjoy breathtaking S/W-facing views of the Toronto Skyline-including the iconic CN Tower-from your private balcony with dual access points. Inside, the open-concept layout is bathed in natural light through floor-to-ceiling windows, creating a warm & inviting atmosphere. Recent broadloom flooring throughout (engineered hardwood underneath) adds comfort & elegance. Gourmet kitchen with quartz countertops with matching backsplash, stainless steel appliances (stove, dw, microwave/hood fan). Generous center island has a double s/s sink, ideal for cooking & entertaining. Den with built-in wall to wall closet cabinetry-perfect for a home office or flex space. Primary bdrm w/3-piece ensuite has a glass shower enclosure & 2 double closets/organizer. 2nd bdrm is great for guests or office. Dble closet/organizers. Smooth 9-ft ceilings, custom blinds & blackout curtains for added privacy. This condo presents a rare chance to own a stunning unit in a highly sought-after area. Don't miss your chance to call this urban midtown neighbourhood Humewood-Cedarvale home. Note: only 2 pets per unit permitted.
About This Property
530 St. Clair Avenue, Toronto C03, M6C 0A2
Home Overview
Basic Information
Amenities
Concierge
Exercise Room
Guest Suites
Gym
Rooftop Deck/Garden
Visitor Parking
Walk around the neighborhood
530 St. Clair Avenue, Toronto C03, M6C 0A2
Shally Shi
Sales Representative, Dolphin Realty Inc
English, Mandarin
Residential ResaleProperty ManagementPre Construction
Mortgage Information
Estimated Payment
$0 Principal and Interest
 Walk Score for 530 St. Clair Avenue
Walk Score for 530 St. Clair Avenue

Book a Showing
Tour this home with Shally
Frequently Asked Questions
Can't find what you're looking for? Contact our support team for more information.
See the Latest Listings by Cities
1500+ home for sale in Ontario

Looking for Your Perfect Home?
Let us help you find the perfect home that matches your lifestyle
