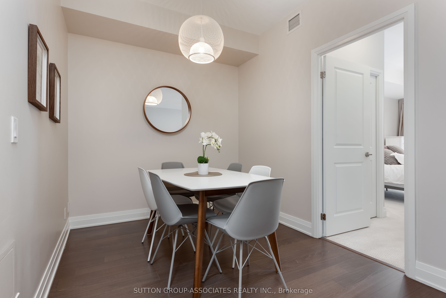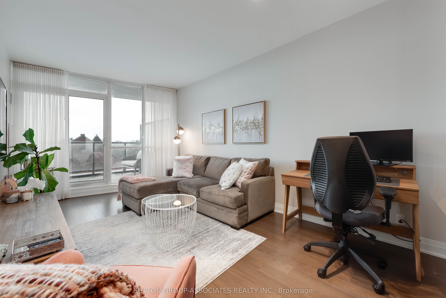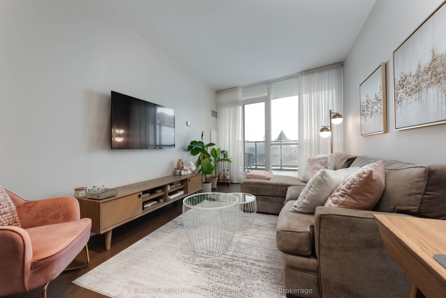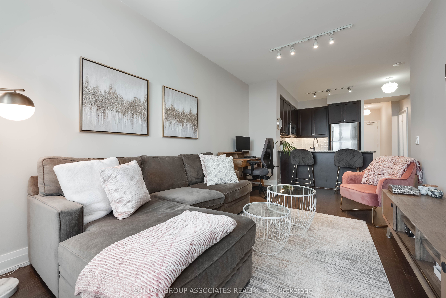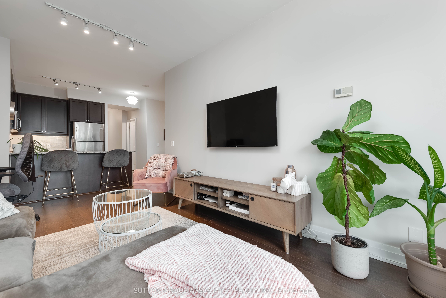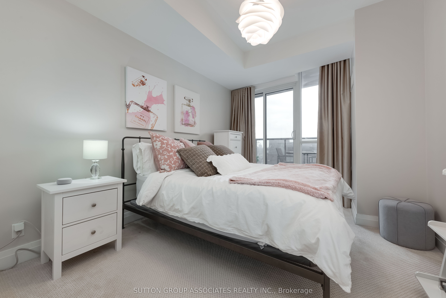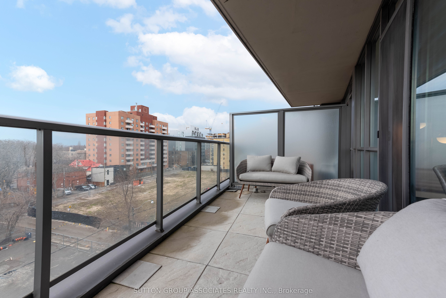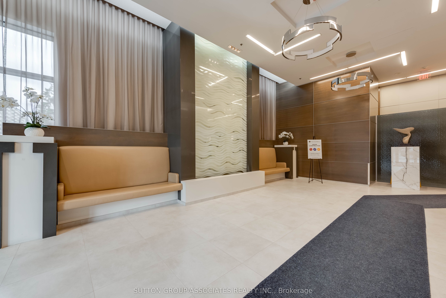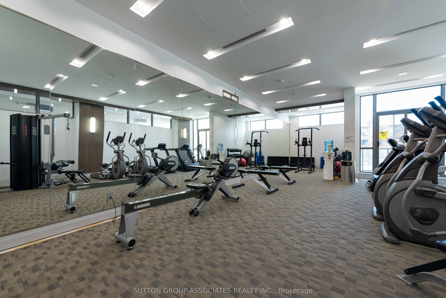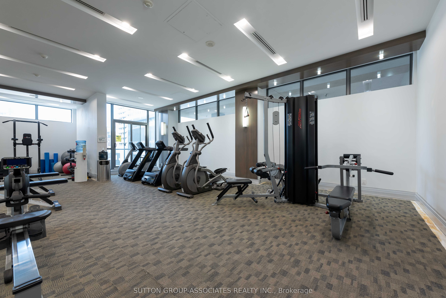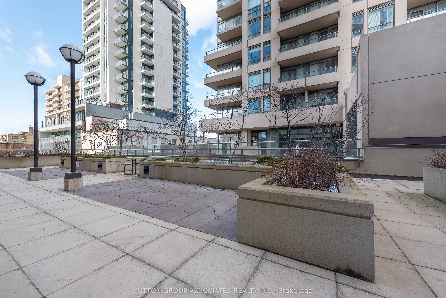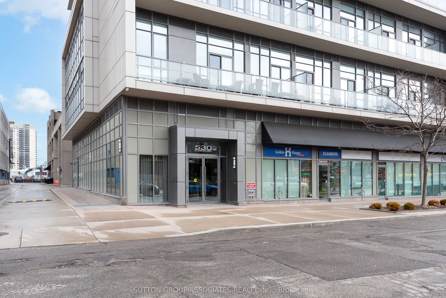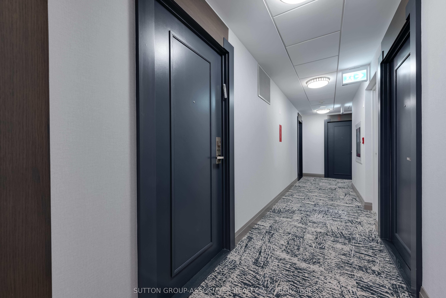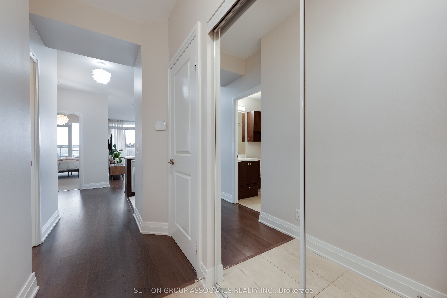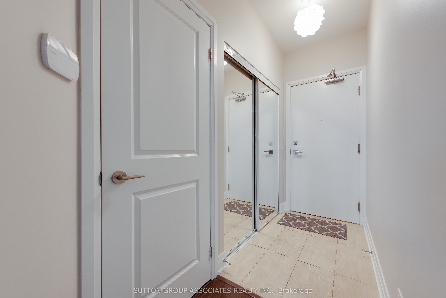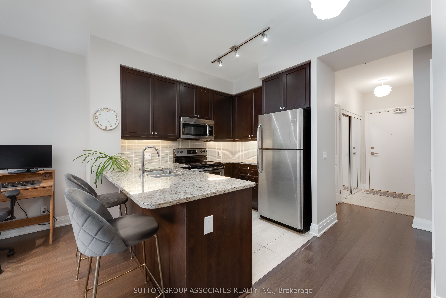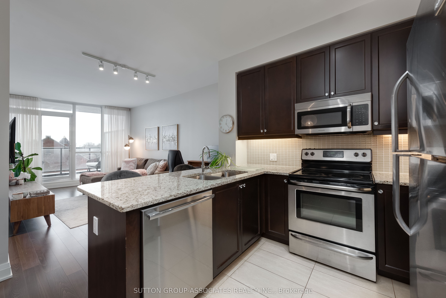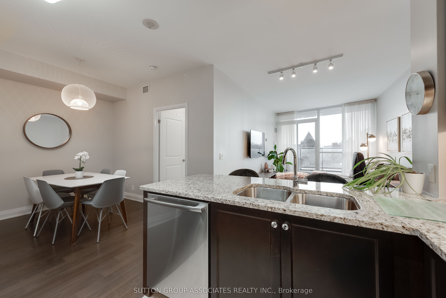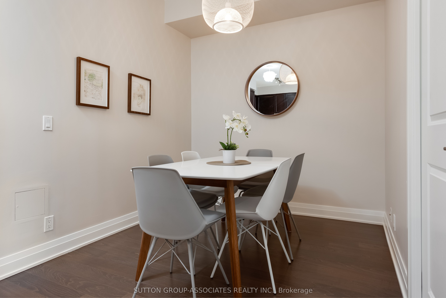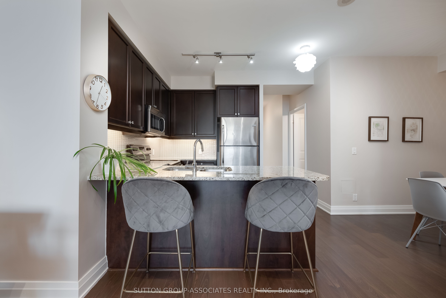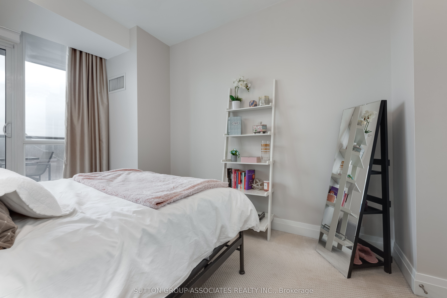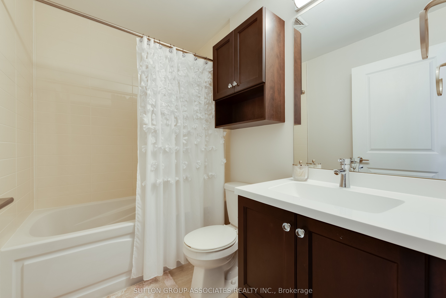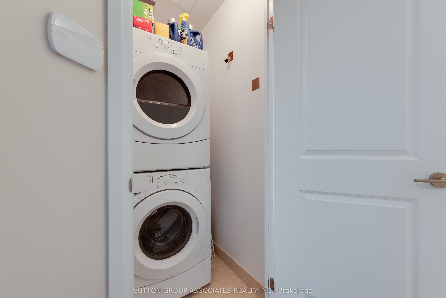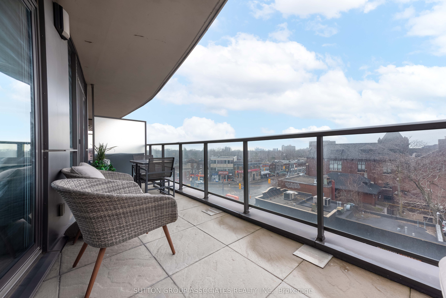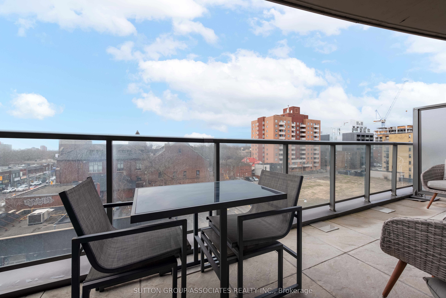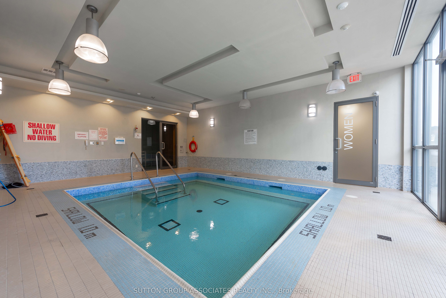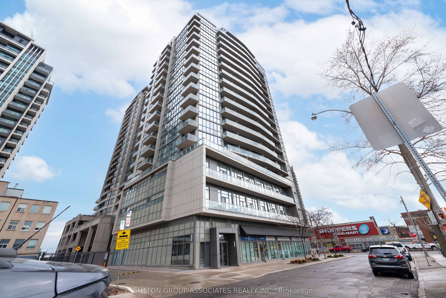
$639,000
Est. Payment
$2,441/mo*
*Based on 20% down, 4% interest, 30-year term
Listed by SUTTON GROUP-ASSOCIATES REALTY INC.
Condo Apartment•MLS #C12203990•New
Included in Maintenance Fee:
Heat
Water
Price comparison with similar homes in Toronto C03
Compared to 9 similar homes
13.9% Higher↑
Market Avg. of (9 similar homes)
$561,256
Note * Price comparison is based on the similar properties listed in the area and may not be accurate. Consult licences real estate agent for accurate comparison
Room Details
| Room | Features | Level |
|---|---|---|
Kitchen 2.74 × 2.32 m | Granite CountersStainless Steel ApplBreakfast Bar | Flat |
Living Room 5.97 × 3.11 m | Combined w/DiningLaminateW/O To Balcony | Flat |
Primary Bedroom 3.96 × 3.08 m | Walk-In Closet(s)W/O To BalconyWindow Floor to Ceiling | Flat |
Client Remarks
Step into the rhythm of vibrant city living at 530 St. Clair Avenue West, where sleek design meets urban convenience at the energetic corner of St. Clair and Bathurst. Tailored for the sophisticated, time-conscious homeowner, over 700 square foot, 1-bedroom + den suite blends style, space, and seamless access to everything you need right when you need it. Bathed in natural light through floor-to-ceiling windows, the suite offers soaring 9-foot ceilings, northwest skyline views, and a private balcony perfect for relaxing sunsets. Enter in the foyer and walk into the stylish U-shaped kitchen with ample storage, granite counters and stainless-steel appliances. The large primary features a walk-in closet and walk-out to the balcony and you'll also find a bonus space (plus one) ideal for a home office or studio all maximize functionality without sacrificing aesthetic. Residents enjoy premium amenities built for busy lifestyles, including 24/7 concierge and security, a full-service gym, spa with sauna, boardrooms, media lounges, visitor parking, bike storage, and a guest suite for overnight visitors. With ensuite laundry, parking, and locker included, this suite offers the rare combination of low-maintenance luxury and modern efficiency in one of Torontos most walkable, transit-connected neighbourhoods. Whether you're commuting to a meeting, grabbing last-minute groceries, or catching up with friends over wine, this address is your launchpad to a life well-lived. The St. Clair West subway, Loblaws, Forest Hill Village, and top-tier dining are just steps away, turning everyday errands into effortless moments of indulgence.
About This Property
530 St Clair Avenue, Toronto C03, M6C 0A2
Home Overview
Basic Information
Amenities
Bike Storage
Concierge
Indoor Pool
Gym
Visitor Parking
Walk around the neighborhood
530 St Clair Avenue, Toronto C03, M6C 0A2
Shally Shi
Sales Representative, Dolphin Realty Inc
English, Mandarin
Residential ResaleProperty ManagementPre Construction
Mortgage Information
Estimated Payment
$0 Principal and Interest
 Walk Score for 530 St Clair Avenue
Walk Score for 530 St Clair Avenue

Book a Showing
Tour this home with Shally
Frequently Asked Questions
Can't find what you're looking for? Contact our support team for more information.
See the Latest Listings by Cities
1500+ home for sale in Ontario

Looking for Your Perfect Home?
Let us help you find the perfect home that matches your lifestyle
