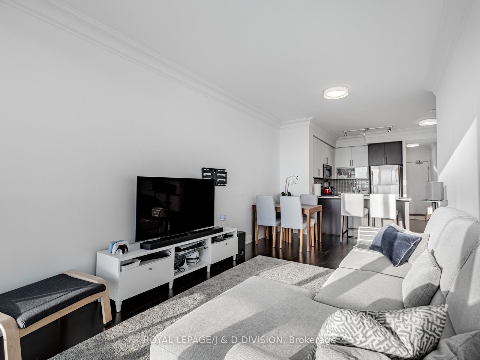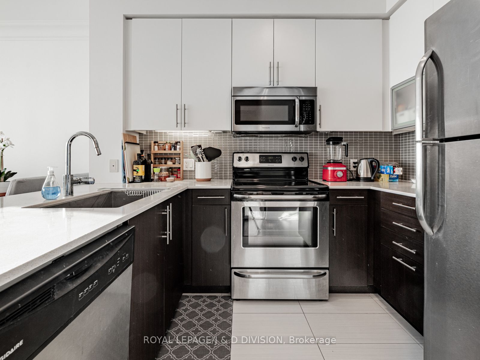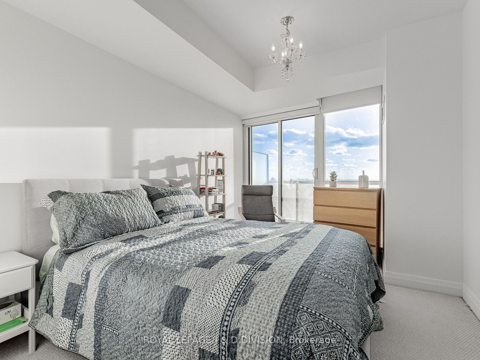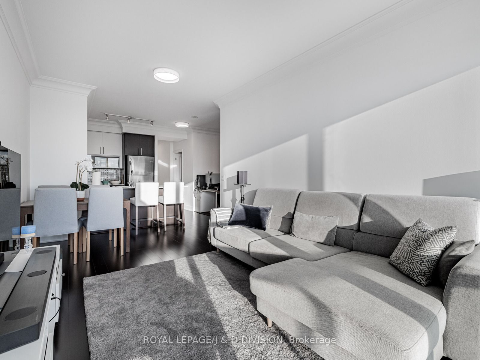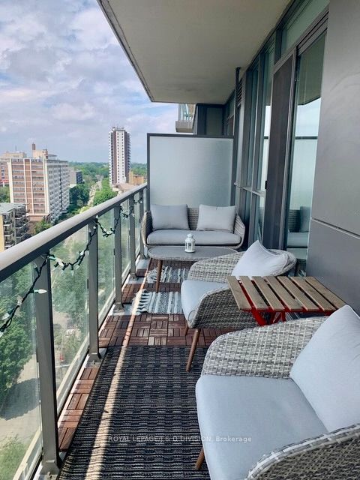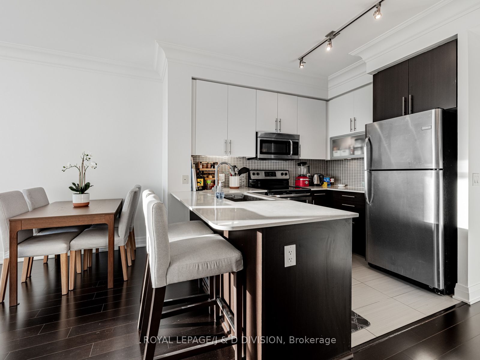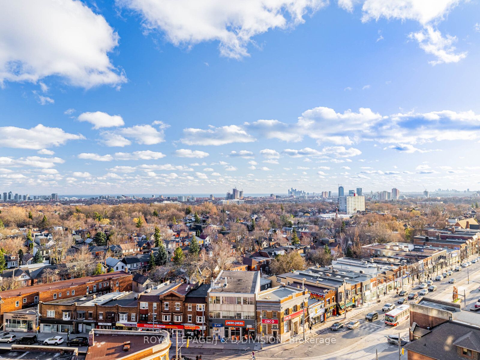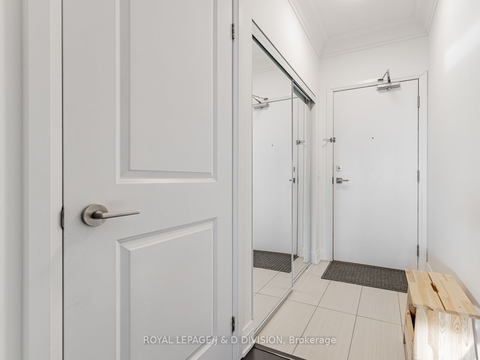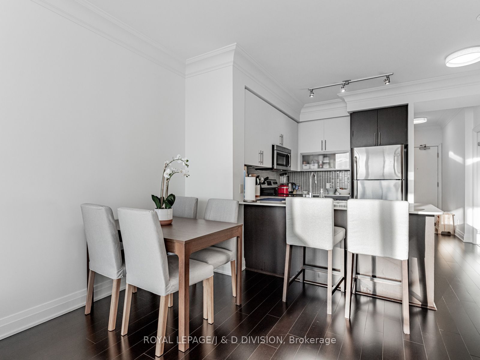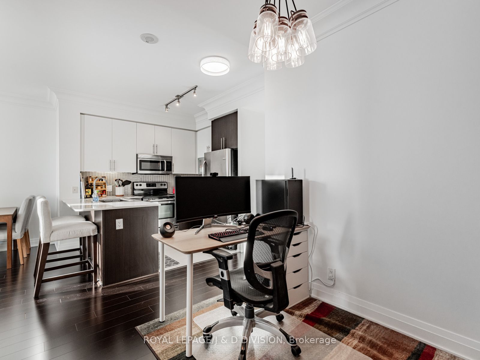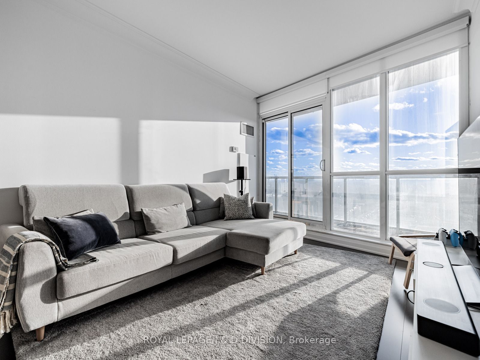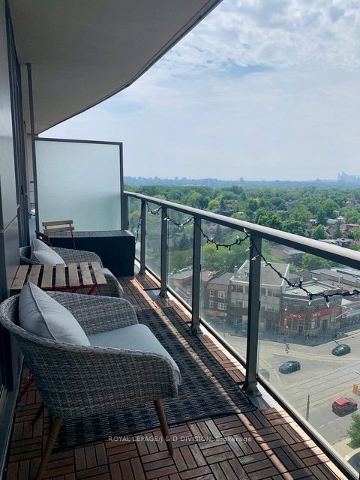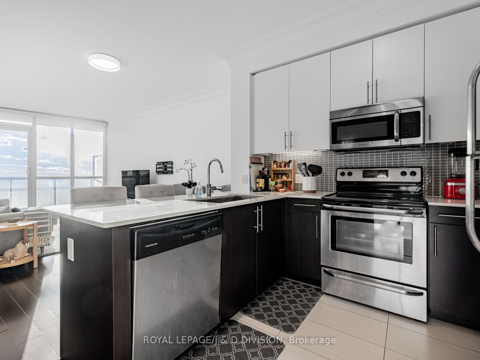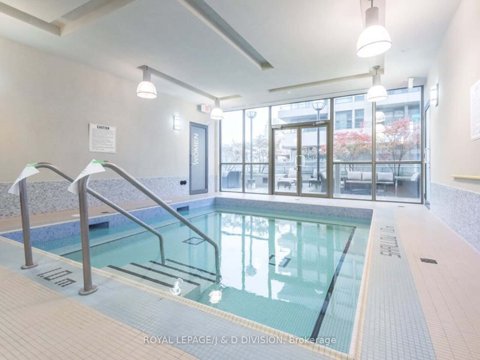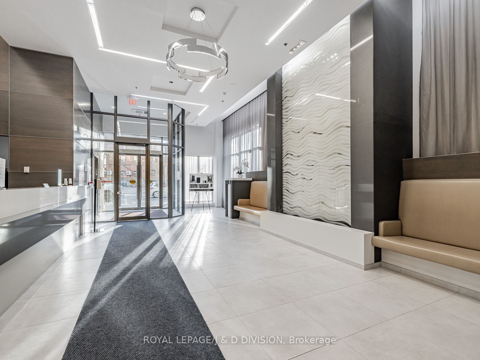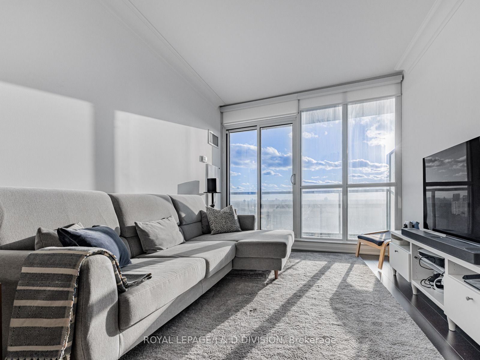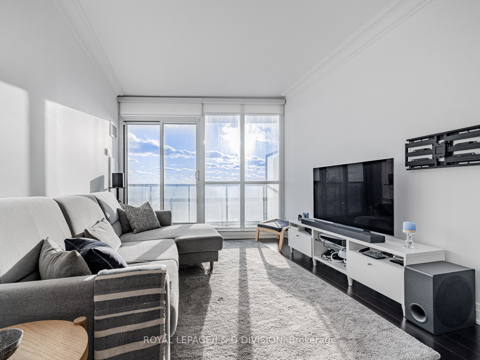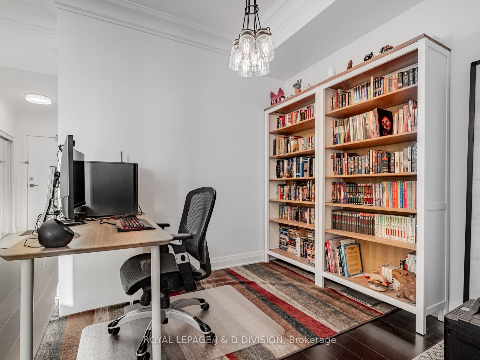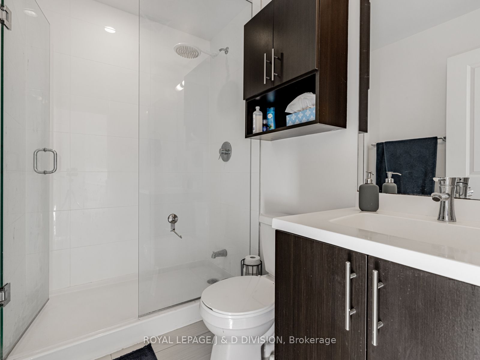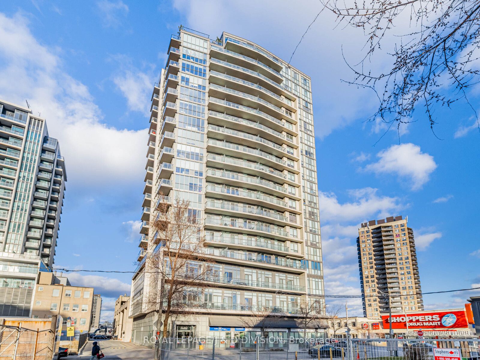
$699,000
Est. Payment
$2,670/mo*
*Based on 20% down, 4% interest, 30-year term
Listed by ROYAL LEPAGE/J & D DIVISION
Condo Apartment•MLS #C12072800•New
Included in Maintenance Fee:
Heat
Common Elements
Building Insurance
Water
Parking
CAC
Price comparison with similar homes in Toronto C03
Compared to 12 similar homes
5.5% Higher↑
Market Avg. of (12 similar homes)
$662,467
Note * Price comparison is based on the similar properties listed in the area and may not be accurate. Consult licences real estate agent for accurate comparison
Room Details
| Room | Features | Level |
|---|---|---|
Living Room 5.49 × 3.15 m | Hardwood FloorOpen ConceptW/O To Balcony | Flat |
Dining Room 5.49 × 3.15 m | Hardwood FloorCombined w/LivingWest View | Flat |
Kitchen 3.05 × 2.36 m | Breakfast BarStainless Steel ApplModern Kitchen | Flat |
Primary Bedroom 3.96 × 3.12 m | Walk-In Closet(s)Linen ClosetW/O To Balcony | Flat |
Client Remarks
How Suite it is!!! Jaw-dropping, unobstructed panoramic sunset West views to the lake! Spacious 1 Bedroom + den or office. Builders original suite with $$$ spent in upgrades. 9' ceilings, beautiful hardwood floors and high-end bathroom finishes including frameless glass shower. Floor to ceiling windows & crown moulding. Bonus Points: 2 feet wider Living/Dining Room. The spacious primary bedroom boasts both a walk-in closet plus a linen closet! Supersized balcony with walk-outs from Living room & bedroom. Convenient parking spot on P1. You'll find modern, easy living in this bustling, popular, mid-town neighbourhood, just baby steps from the St. Clair West subway station, incredible restaurants, coffee shops, Wychwood Barns, Loblaws, great parks and fabulous shopping! Did we mention the 5 star amenities including; 24 HR Concierge, gym, indoor spa/sauna, media room, boardroom, party room, bike storage & rooftop outdoor terrace with BBQ. Pet-friendly!
About This Property
530 St Clair Avenue, Toronto C03, M6C 0A2
Home Overview
Basic Information
Amenities
Concierge
Elevator
Guest Suites
Party Room/Meeting Room
Rooftop Deck/Garden
Visitor Parking
Walk around the neighborhood
530 St Clair Avenue, Toronto C03, M6C 0A2
Shally Shi
Sales Representative, Dolphin Realty Inc
English, Mandarin
Residential ResaleProperty ManagementPre Construction
Mortgage Information
Estimated Payment
$0 Principal and Interest
 Walk Score for 530 St Clair Avenue
Walk Score for 530 St Clair Avenue

Book a Showing
Tour this home with Shally
Frequently Asked Questions
Can't find what you're looking for? Contact our support team for more information.
See the Latest Listings by Cities
1500+ home for sale in Ontario

Looking for Your Perfect Home?
Let us help you find the perfect home that matches your lifestyle

