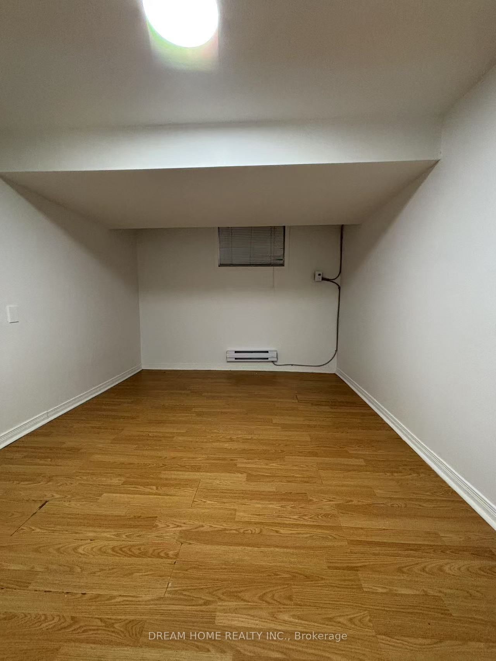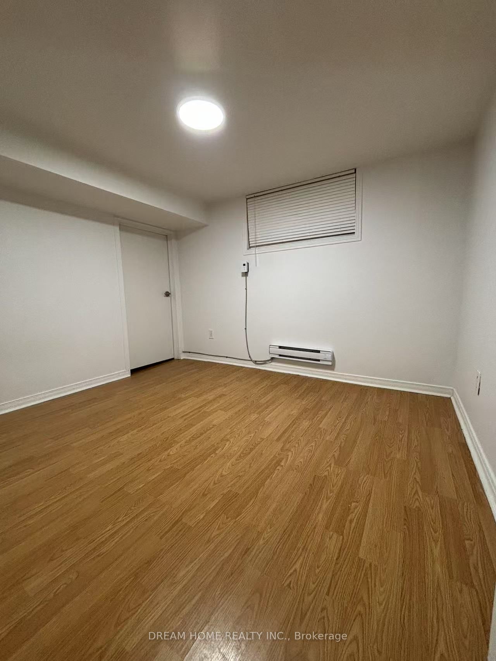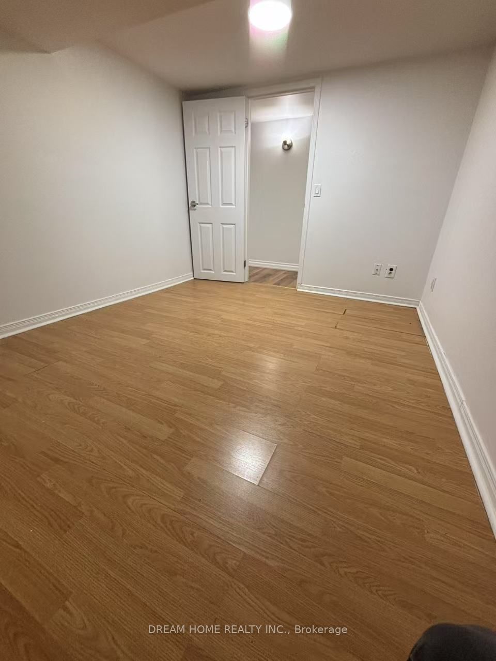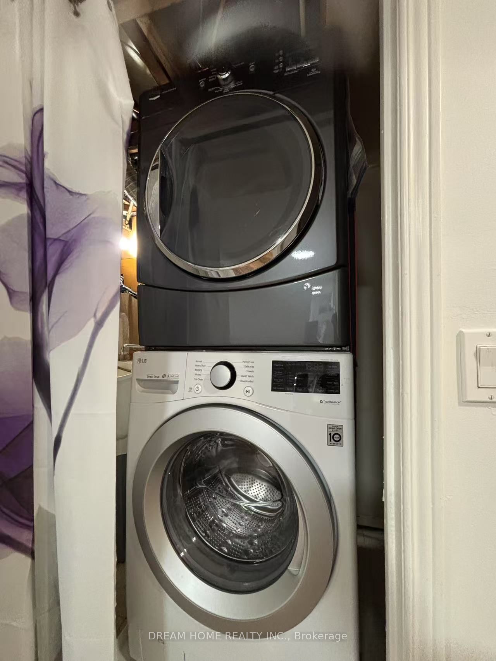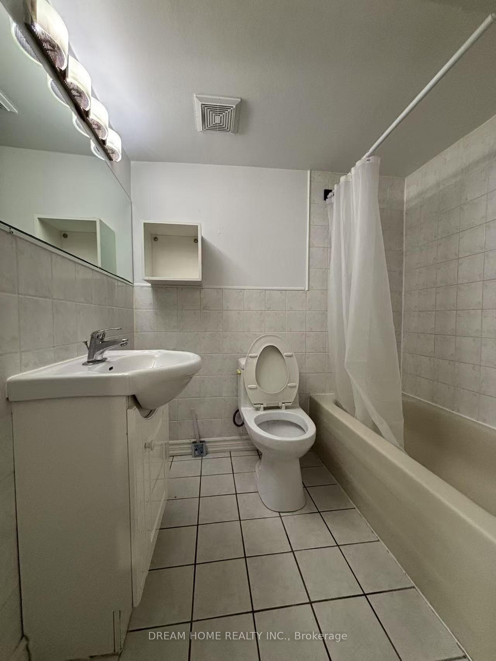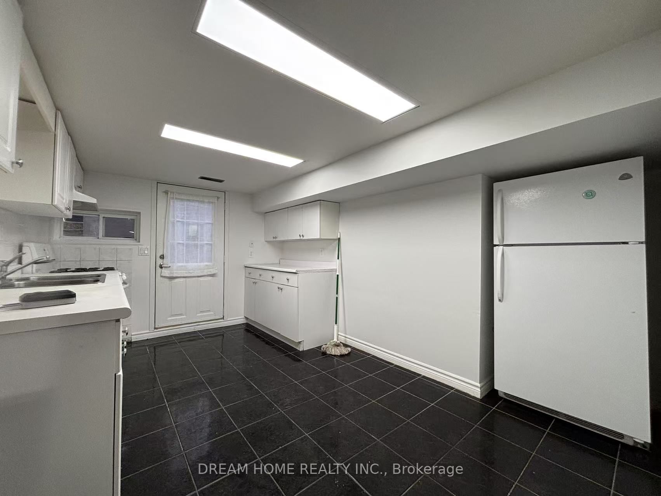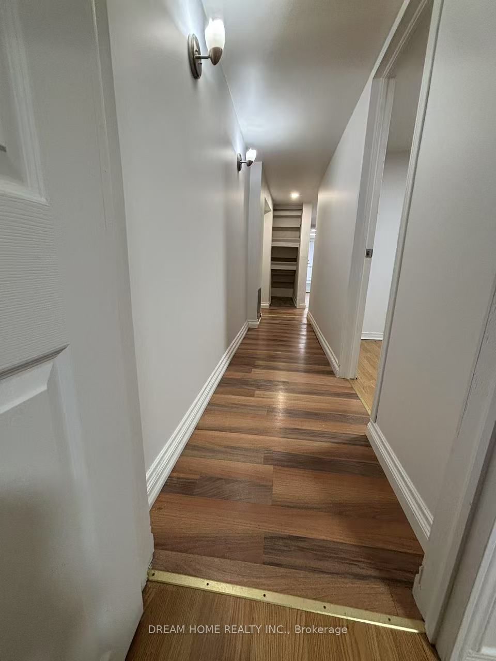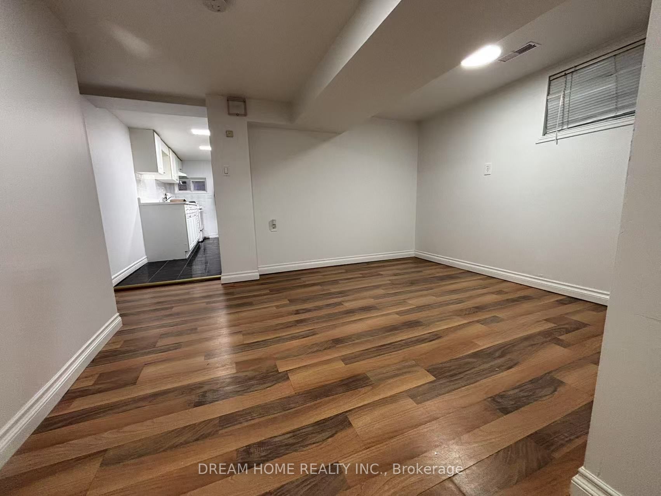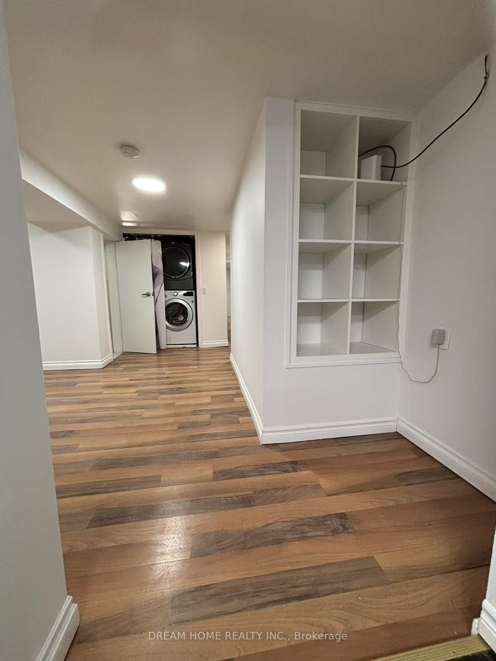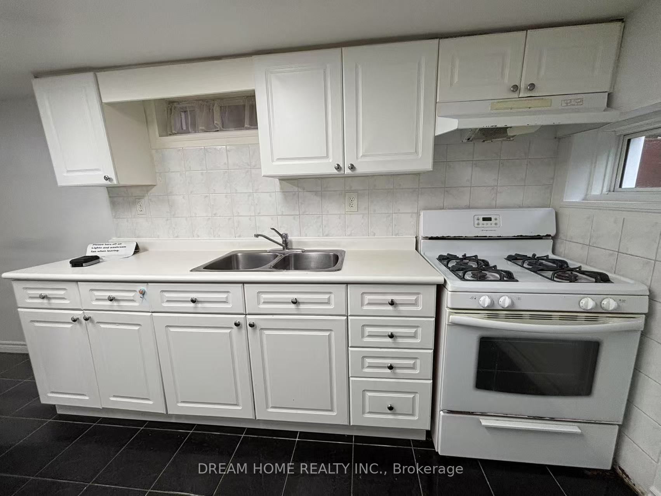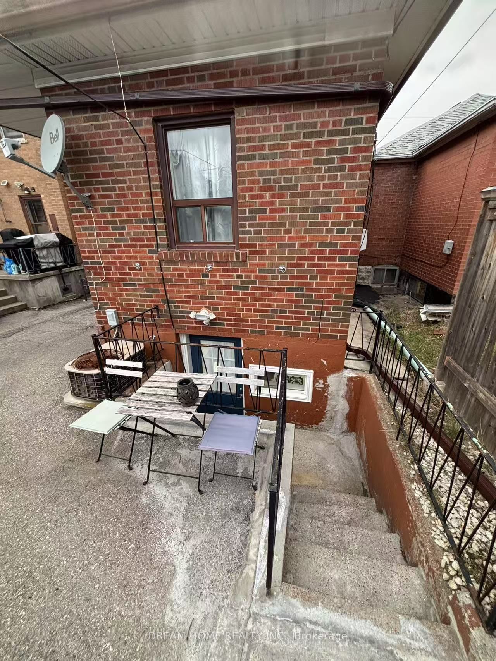
$1,875 /mo
Listed by DREAM HOME REALTY INC.
Detached•MLS #C12070447•Price Change
Room Details
| Room | Features | Level |
|---|---|---|
Living Room 2.7 × 2.75 m | LaminateWindow | Basement |
Kitchen 2.7 × 4.05 m | Combined w/DiningDouble Sink | Basement |
Bedroom 2.45 × 3.55 m | WindowLaminate | Basement |
Bedroom 2 2.65 × 2.85 m | WindowLaminate | Basement |
Client Remarks
ALL UTILITIES INCLUDED(Gas,Hydro,Water And Garbage Collections, Internet) And Shared With Upstairs Tenant. Renovated And Spacious Unfurnished 2-Bedroom Basement With Open-Concept Layout, Separate Entrance, Big Windows, And Exclusive Use Of A 4-Piece Bathroom, Kitchen, Washer And Dryer. Ample Storage Space. Available Immediately For Move-In. Located In A Well-Kept Home In An Up-And-Coming Neighborhood. Walking Distance To Public, Private, And Jewish Schools, Parks, Rec Center, Transit, Eglinton LRT (2 Mins), Eglinton West Station (5 Mins), Hwy 401, Cedarvale Park, Yorkdale Mall, And Shops. No Dedicated Parking, But Street And Green P Parking Available Nearby(3 Mins Walk).Tenant Is Responsible For Mowing The Lawn And Shoveling Snow. ***Extras*** Gas Stove, Range Hood, Refrigerator, And Full-Size Stacked Washer/Dryer.
About This Property
53 Lanark Avenue, Toronto C03, M6C 2B5
Home Overview
Basic Information
Walk around the neighborhood
53 Lanark Avenue, Toronto C03, M6C 2B5
Shally Shi
Sales Representative, Dolphin Realty Inc
English, Mandarin
Residential ResaleProperty ManagementPre Construction
 Walk Score for 53 Lanark Avenue
Walk Score for 53 Lanark Avenue

Book a Showing
Tour this home with Shally
Frequently Asked Questions
Can't find what you're looking for? Contact our support team for more information.
See the Latest Listings by Cities
1500+ home for sale in Ontario

Looking for Your Perfect Home?
Let us help you find the perfect home that matches your lifestyle
