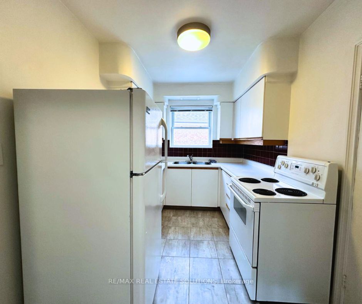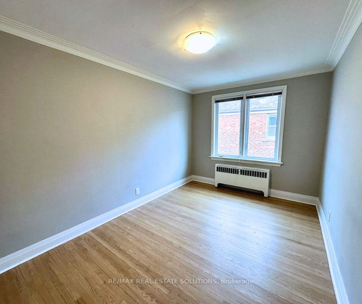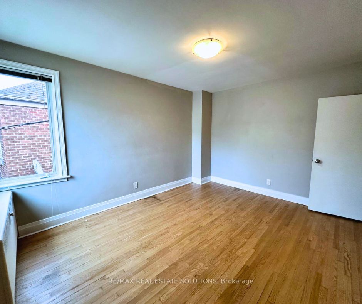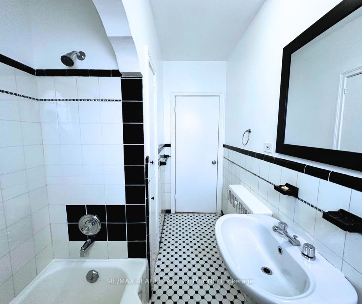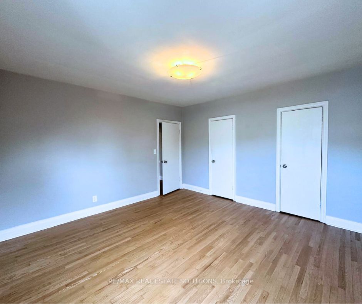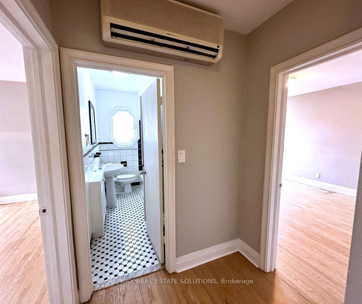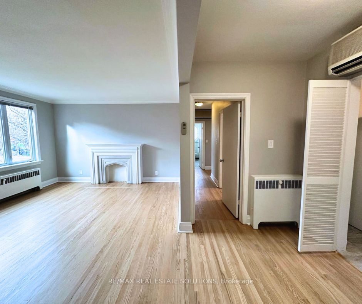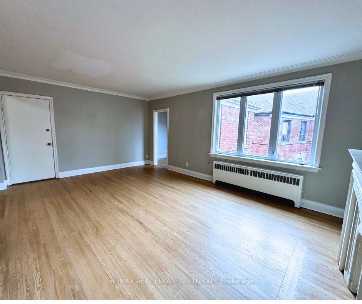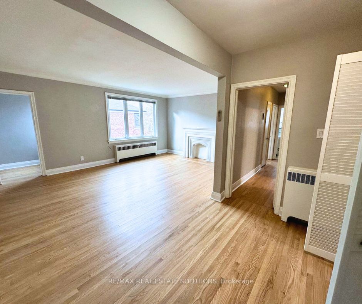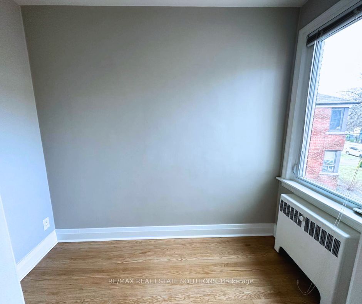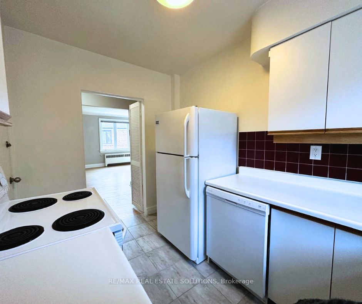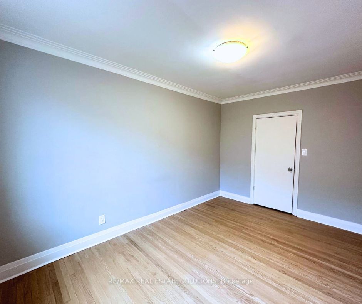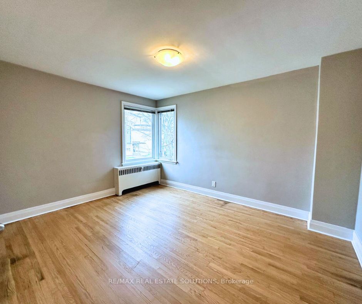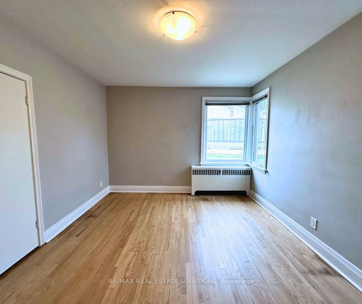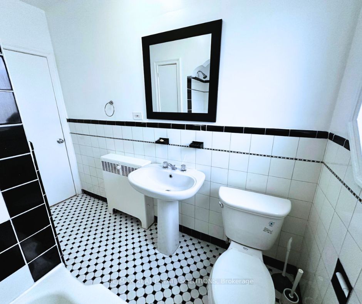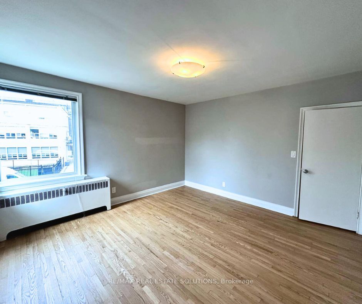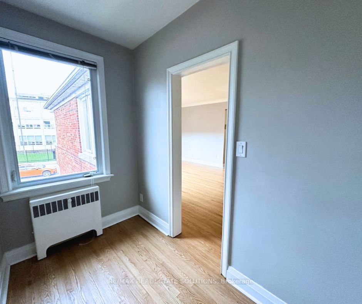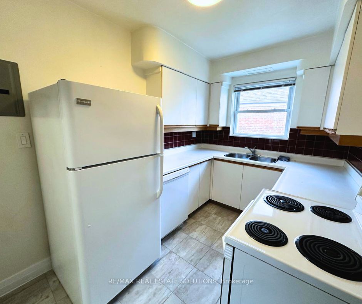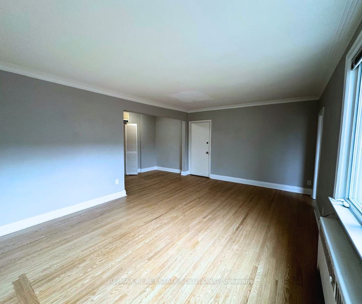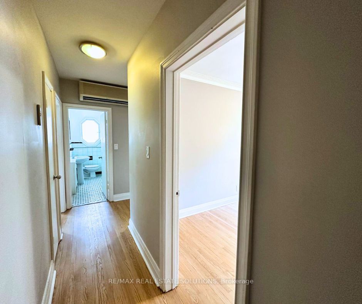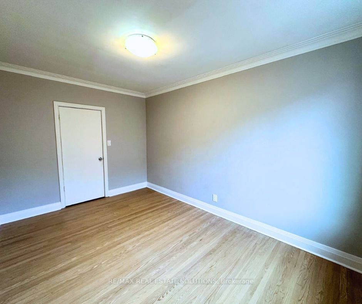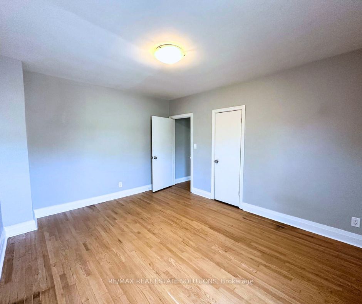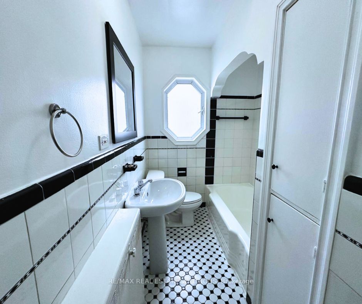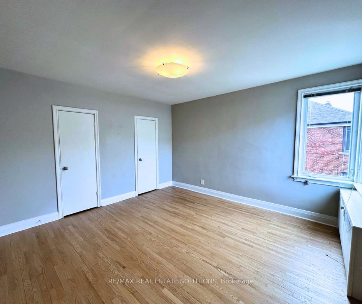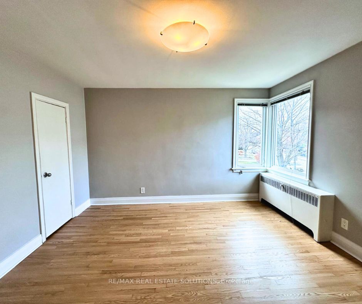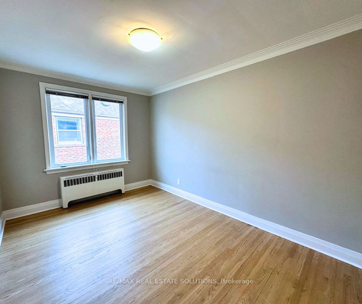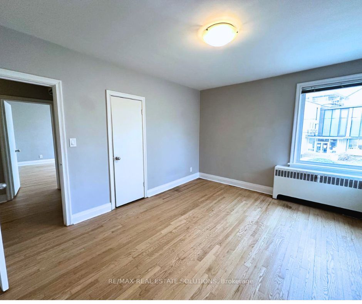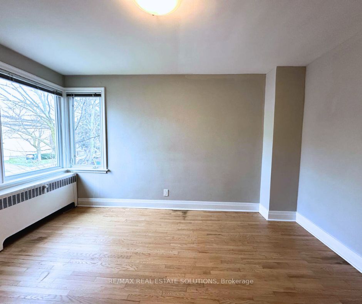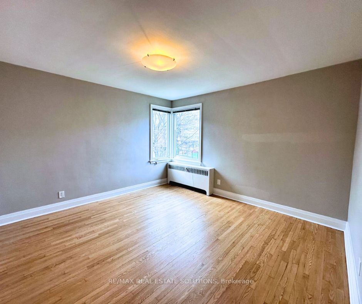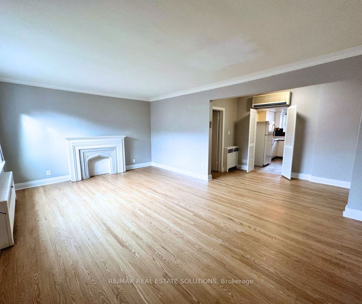
$3,000 /mo
Listed by RE/MAX REAL ESTATE SOLUTIONS
Fourplex•MLS #C11909870•New
Room Details
| Room | Features | Level |
|---|---|---|
Living Room 3.6 × 4.5 m | Open ConceptLarge Window | Main |
Dining Room 3 × 3.5 m | Open ConceptLarge Window | Main |
Kitchen 4.9 × 1.7 m | Stainless Steel ApplBreakfast BarOpen Concept | Main |
Bedroom 4.3 × 3 m | WindowCloset | Main |
Bedroom 2 4.3 × 3 m | WindowCloset | Main |
Client Remarks
Available for Immediate Occupancy! This 3-bedroom apartment has been freshly painted and well-maintained, offering a practical and functional space. It is suitable for a professional couple or family. The apartment includes spacious living areas, large bedrooms, and a den that can be used as a home office or extra room. Hardwood flooring is featured throughout, with no carpets.Located in Humewood-Cedarvale and Forest Hill, the property is close to green spaces, schools, and local shopping and dining. It includes a private locker for storage and a dedicated parking spot at the back of the building. Situated in a four-plex, this property offers a community-oriented environment with convenient city access. **EXTRAS** Fridge, Stove, Dishwasher, Coin Laundry In Building, Parking, Locker Room. One Parking Spot Included, Extra Parking Available For $100/Month. Garbage Removal Responsibility Of Tenants
About This Property
5 Warwick Avenue, Toronto C03, M6C 1T5
Home Overview
Basic Information
Walk around the neighborhood
5 Warwick Avenue, Toronto C03, M6C 1T5
Shally Shi
Sales Representative, Dolphin Realty Inc
English, Mandarin
Residential ResaleProperty ManagementPre Construction
 Walk Score for 5 Warwick Avenue
Walk Score for 5 Warwick Avenue

Book a Showing
Tour this home with Shally
Frequently Asked Questions
Can't find what you're looking for? Contact our support team for more information.
See the Latest Listings by Cities
1500+ home for sale in Ontario

Looking for Your Perfect Home?
Let us help you find the perfect home that matches your lifestyle
