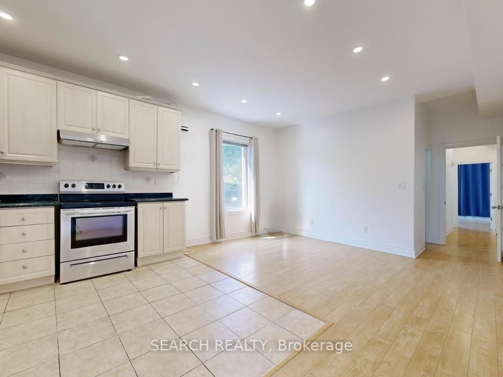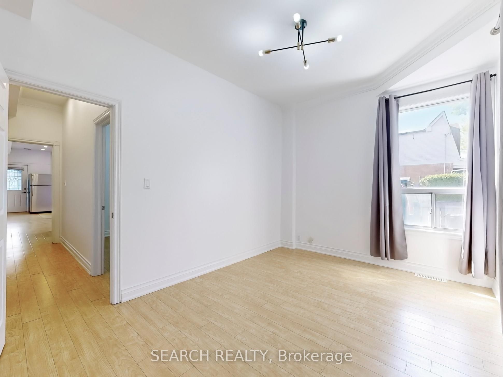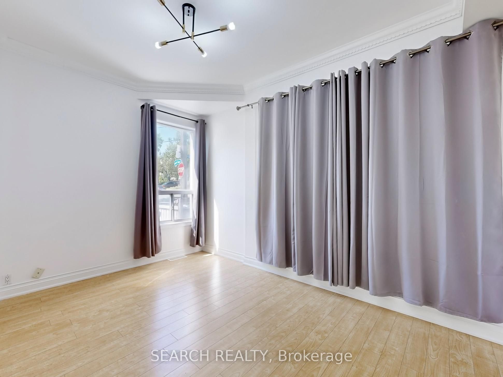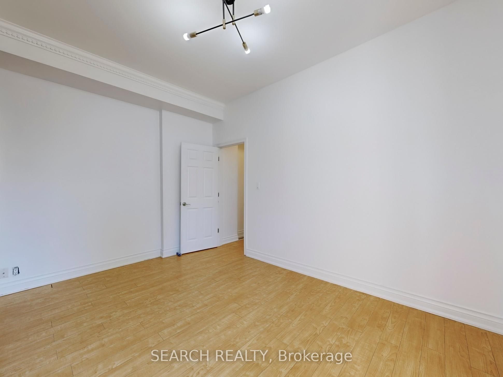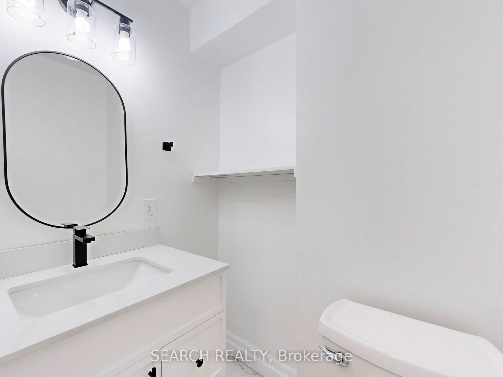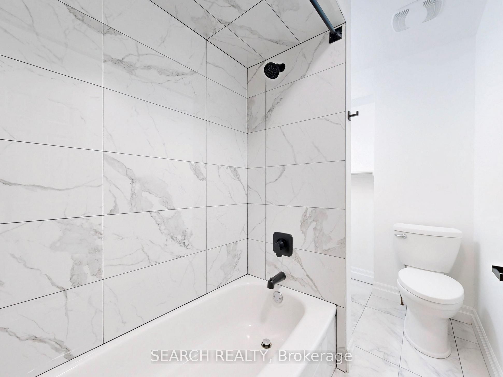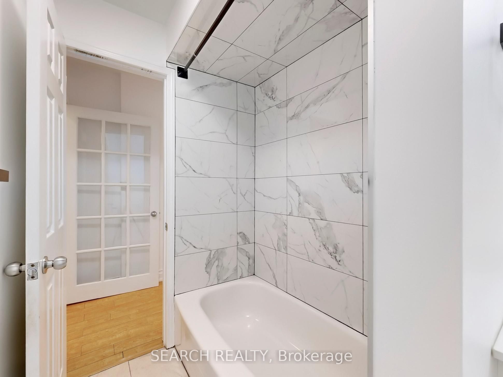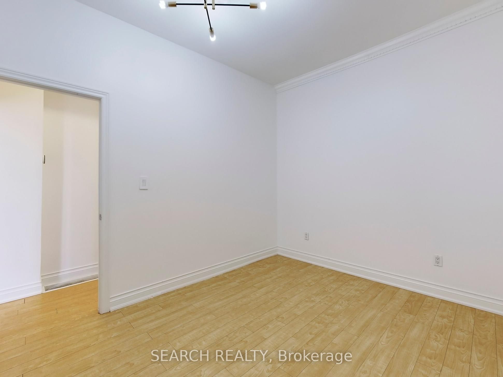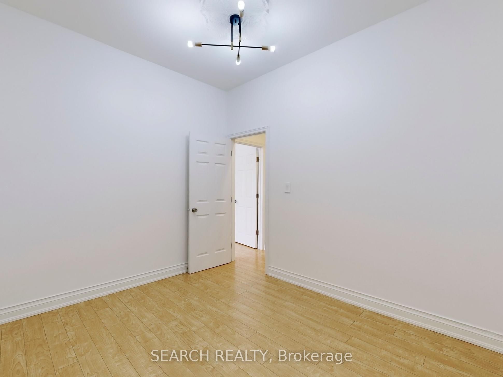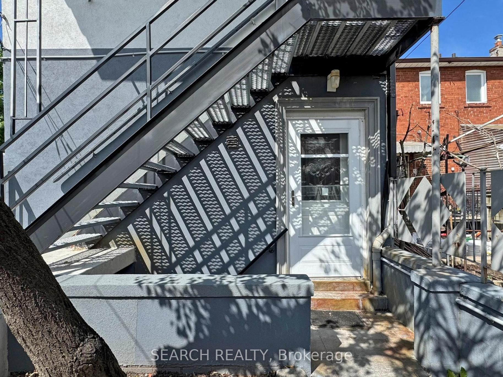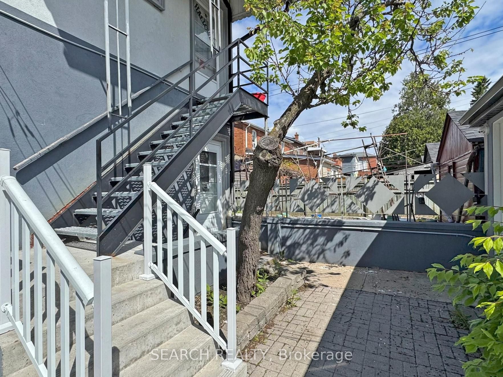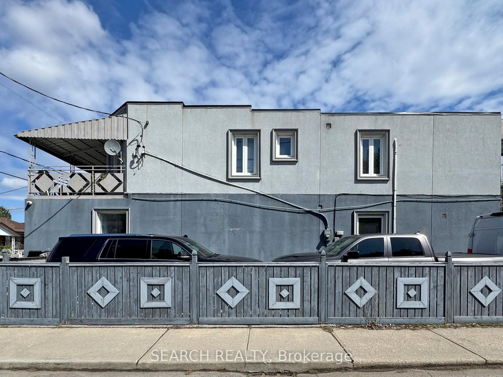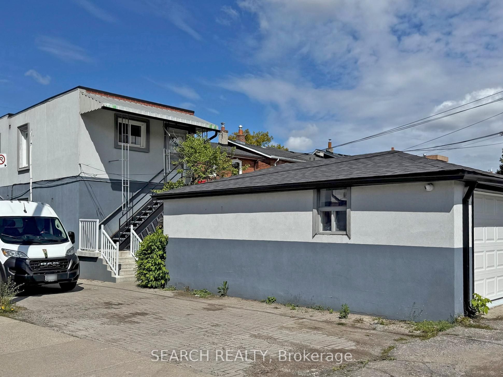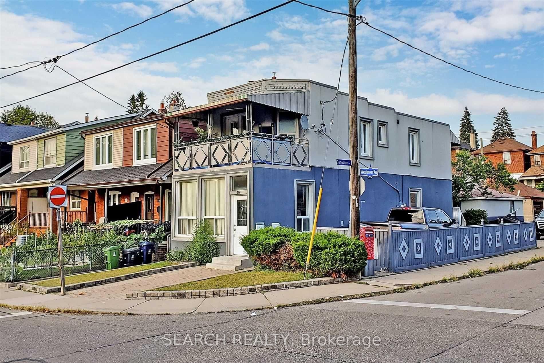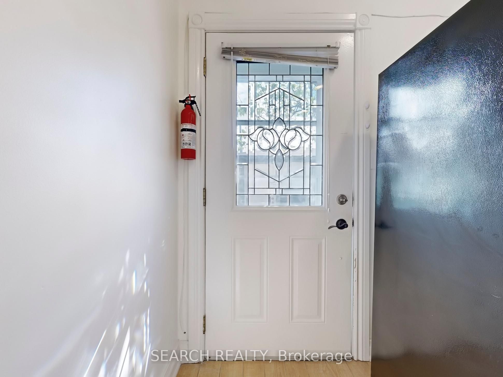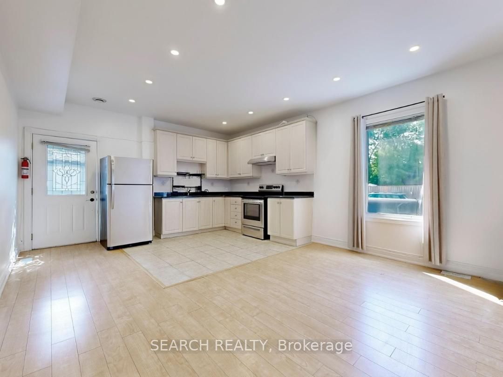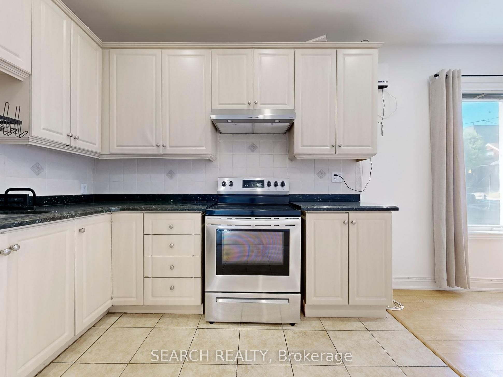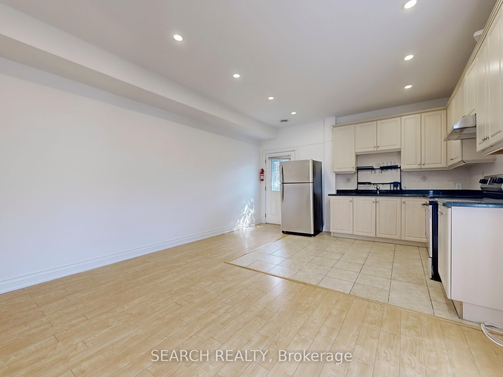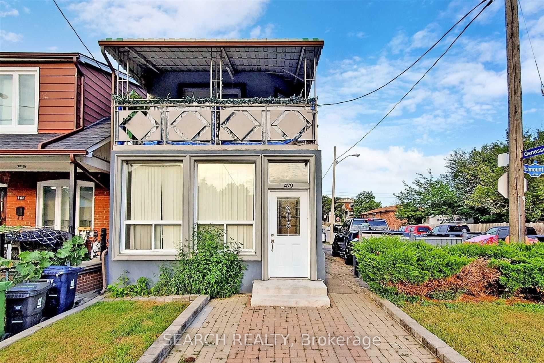
$2,500 /mo
Listed by SEARCH REALTY
Detached•MLS #C12174393•New
Room Details
| Room | Features | Level |
|---|---|---|
Kitchen 6.7 × 4.27 m | Open ConceptEat-in KitchenGranite Counters | Main |
Living Room 6.7 × 4.27 m | Open ConceptLaminateWindow | Main |
Dining Room 6.7 × 4.27 m | Open ConceptLaminateWindow | Main |
Primary Bedroom 3.4 × 4.27 m | LaminateWindowCrown Moulding | Main |
Bedroom 2 3.83 × 3.35 m | LaminateWindowCrown Moulding | Main |
Client Remarks
Welcome to your beautifully renovated urban retreat, nestled in the vibrant heart of the city. This thoughtfully redesigned unit blends style and comfort, featuring a modern eat-in kitchen and a bright, open-concept living/dining area, the perfect space to entertain or simply relax in style. With two spacious bedrooms, a sleek 4-piece bathroom and sunlight streaming in through every window, you'll feel right at home the moment you walk in. Step outside to your own private patio, an ideal spot to enjoy your morning coffee, read a book, or unwind after a long day. Enjoy all-inclusive amenities, a dedicated parking spot, and on-site coin laundry for added convenience. Unbeatable location! Just steps to the TTC, minutes from the upcoming Eglinton LRT, and close to grocery stores, banks, schools, and more. This rare gem wont last, come experience the lifestyle you've been waiting for!
About This Property
479 Westmount Avenue, Toronto C03, M6E 3N6
Home Overview
Basic Information
Walk around the neighborhood
479 Westmount Avenue, Toronto C03, M6E 3N6
Shally Shi
Sales Representative, Dolphin Realty Inc
English, Mandarin
Residential ResaleProperty ManagementPre Construction
 Walk Score for 479 Westmount Avenue
Walk Score for 479 Westmount Avenue

Book a Showing
Tour this home with Shally
Frequently Asked Questions
Can't find what you're looking for? Contact our support team for more information.
See the Latest Listings by Cities
1500+ home for sale in Ontario

Looking for Your Perfect Home?
Let us help you find the perfect home that matches your lifestyle
