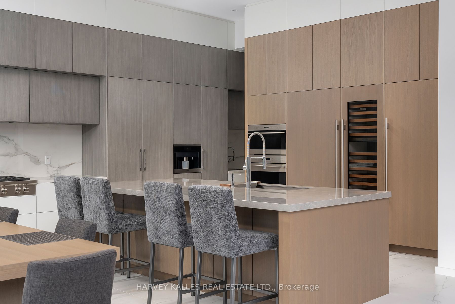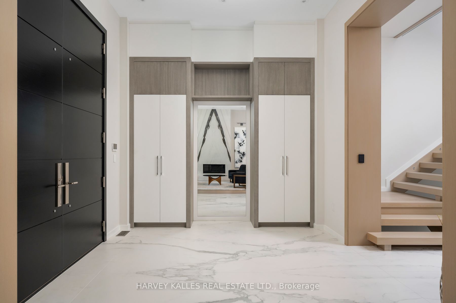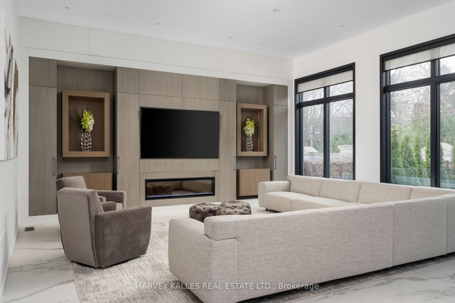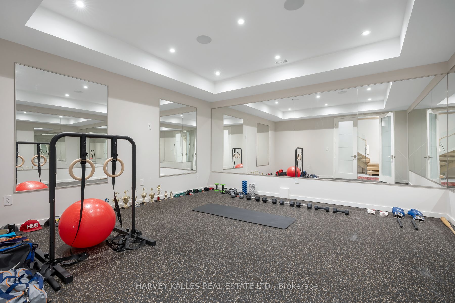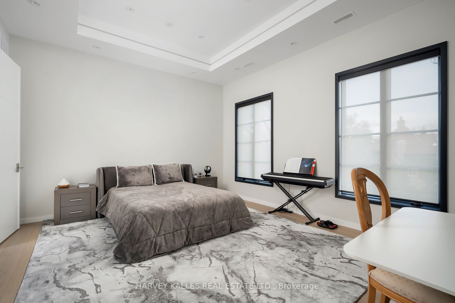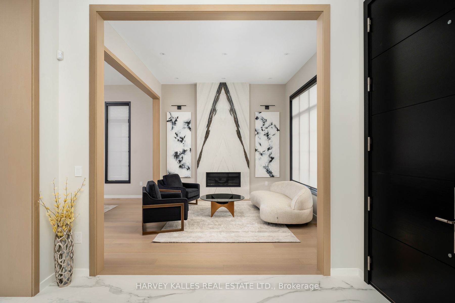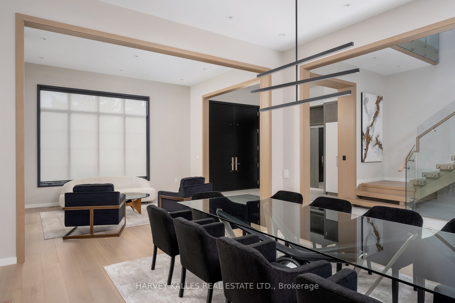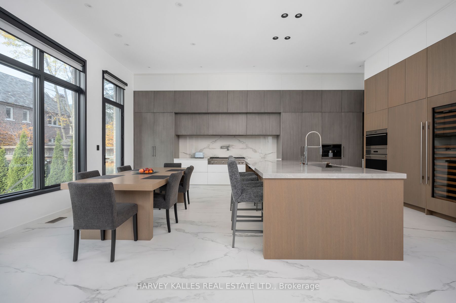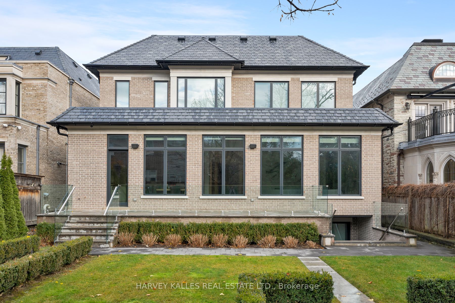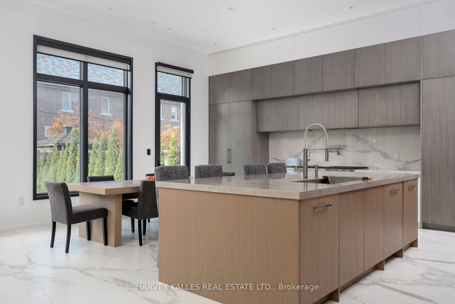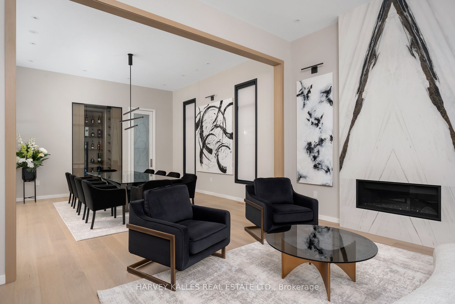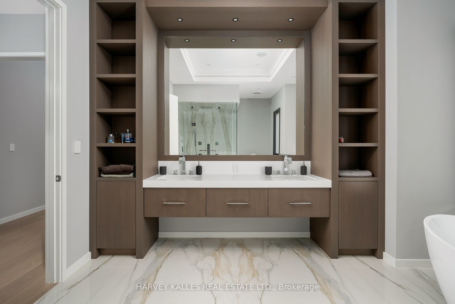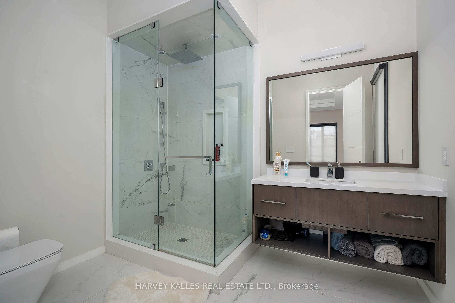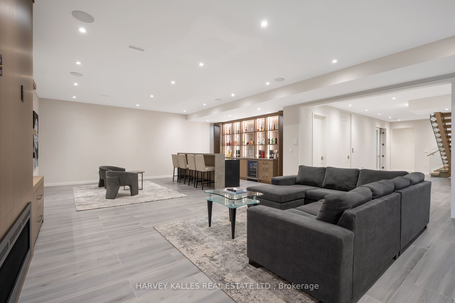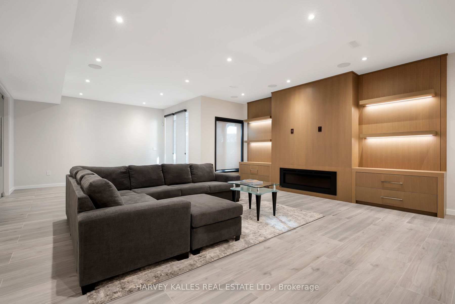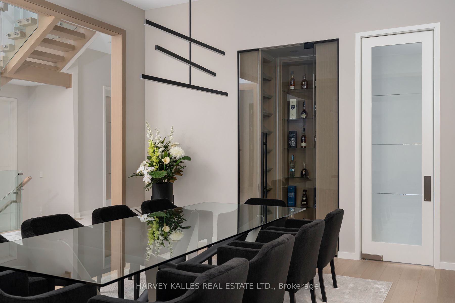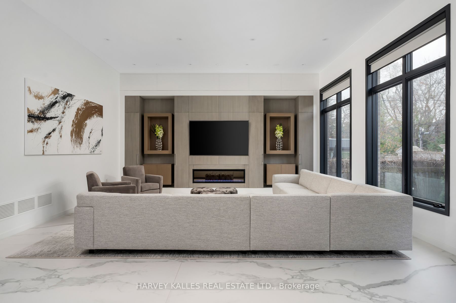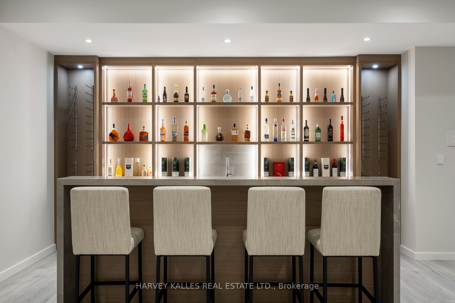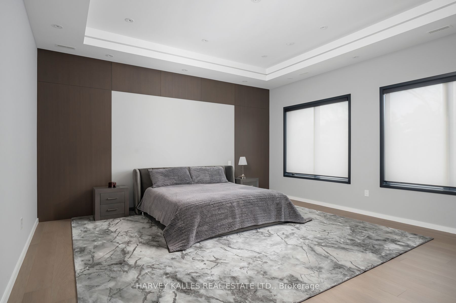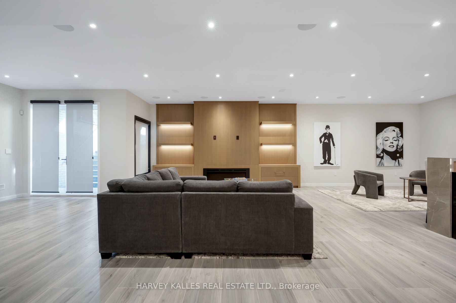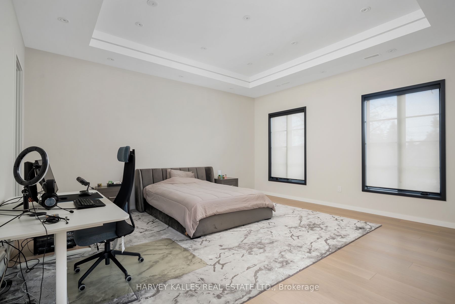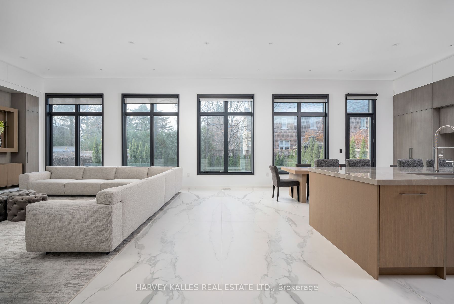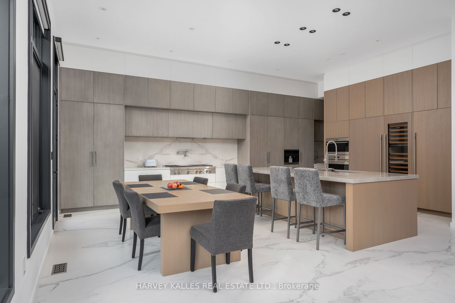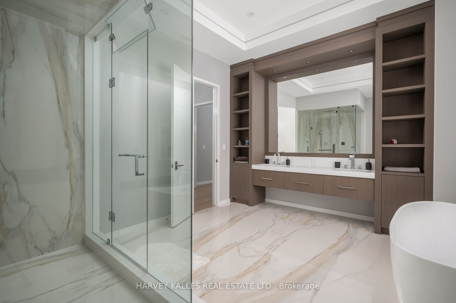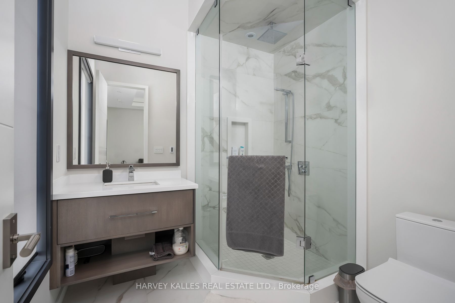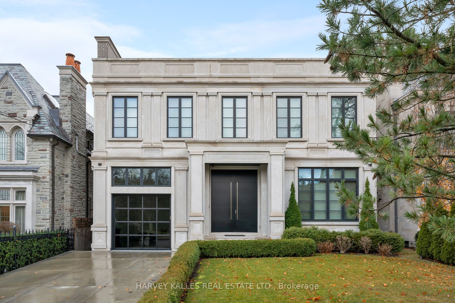
$16,488,000
Est. Payment
$62,973/mo*
*Based on 20% down, 4% interest, 30-year term
Listed by HARVEY KALLES REAL ESTATE LTD.
Detached•MLS #C12088987•New
Price comparison with similar homes in Toronto C03
Compared to 7 similar homes
142.4% Higher↑
Market Avg. of (7 similar homes)
$6,802,698
Note * Price comparison is based on the similar properties listed in the area and may not be accurate. Consult licences real estate agent for accurate comparison
Room Details
| Room | Features | Level |
|---|---|---|
Living Room 4.8 × 3.94 m | Hardwood FloorGas FireplaceWindow Floor to Ceiling | Main |
Dining Room 5.1849 × 4.9 m | Hardwood FloorCombined w/DiningLED Lighting | Main |
Kitchen 4.93 × 7.26 m | Porcelain FloorCentre IslandBreakfast Area | Main |
Primary Bedroom 5.46 × 5.31 m | Hardwood Floor5 Pc EnsuiteWalk-In Closet(s) | Second |
Bedroom 2 4.14 × 3.68 m | Hardwood Floor4 Pc EnsuiteWalk-In Closet(s) | Second |
Bedroom 3 5.15 × 5 m | Hardwood Floor3 Pc EnsuiteWalk-In Closet(s) | Second |
Client Remarks
Experience the pinnacle of luxury living in this 2-year-new Forest Hill masterpiece. The home boasts a traditional carved stone exterior with a modern interior thats both elegant and functional. Inside, enjoy 12' ceilings on the main and upper levels, a Sony audio system with Bosch speakers, and premium finishes throughout. Wealth of wall-to-wall and floor-to-ceiling windows allow natural light to freely cascade creating ambiance of spacious flow. The modern kitchen features integrated appliances, sleek white oak cabinetry, and a clean, contemporary design. The dramatic living room is a showstopper with a gas fireplace and expansive space for entertaining. Italian-crafted closets offer bespoke storage solutions, while the heated lower level includes a gym, recreation room, built-in bar, and housekeeper suite. This home is designed for comfort and convenience with a landscaped, heated driveway, a private elevator, and a covered portico. Outdoors, the traditional limestone exterior enhances the property's timeless appeal.
About This Property
474 Russell Hill Road, Toronto C03, M5P 2S7
Home Overview
Basic Information
Walk around the neighborhood
474 Russell Hill Road, Toronto C03, M5P 2S7
Shally Shi
Sales Representative, Dolphin Realty Inc
English, Mandarin
Residential ResaleProperty ManagementPre Construction
Mortgage Information
Estimated Payment
$0 Principal and Interest
 Walk Score for 474 Russell Hill Road
Walk Score for 474 Russell Hill Road

Book a Showing
Tour this home with Shally
Frequently Asked Questions
Can't find what you're looking for? Contact our support team for more information.
See the Latest Listings by Cities
1500+ home for sale in Ontario

Looking for Your Perfect Home?
Let us help you find the perfect home that matches your lifestyle
