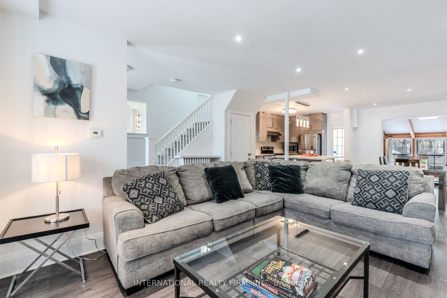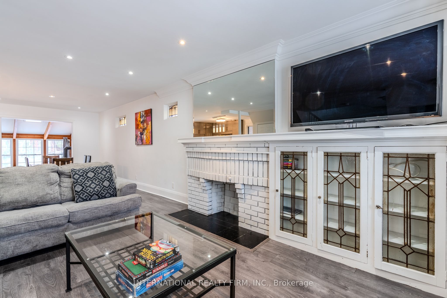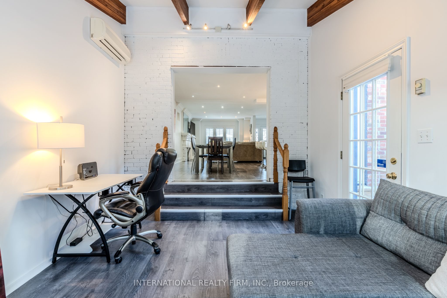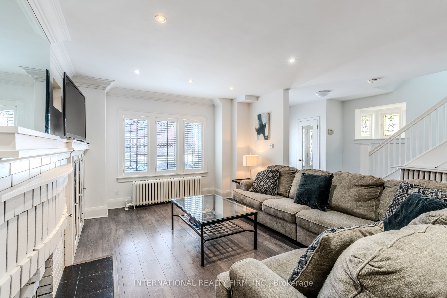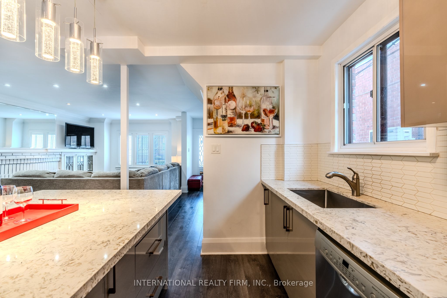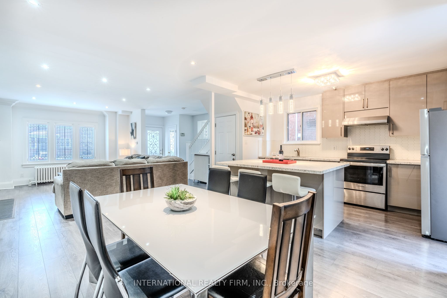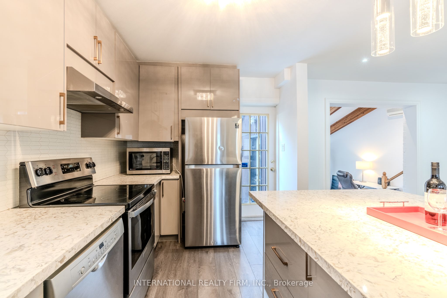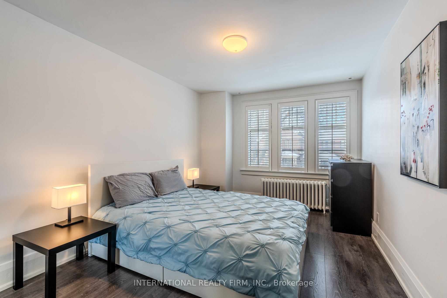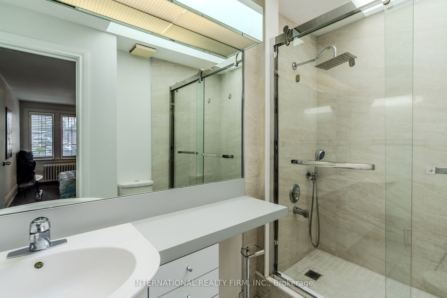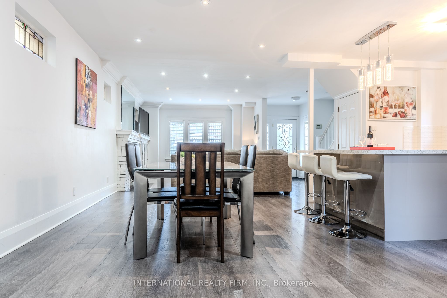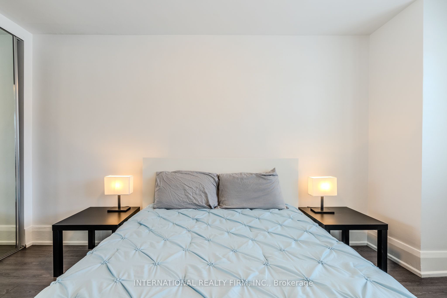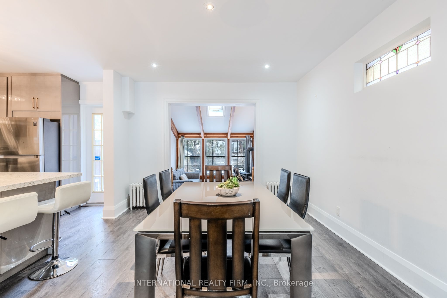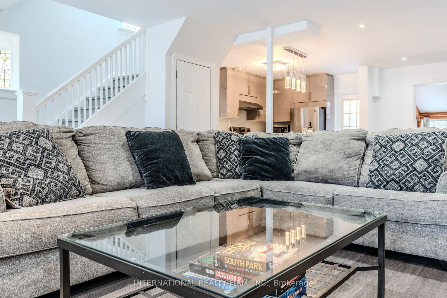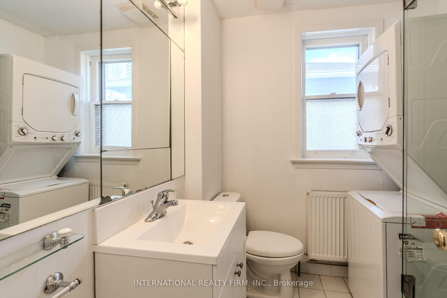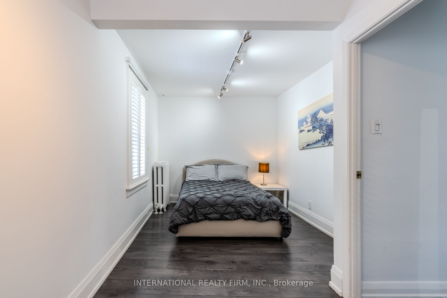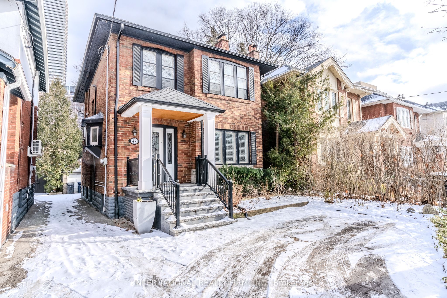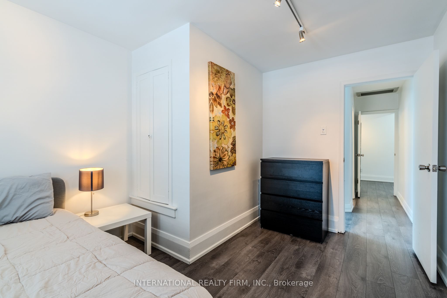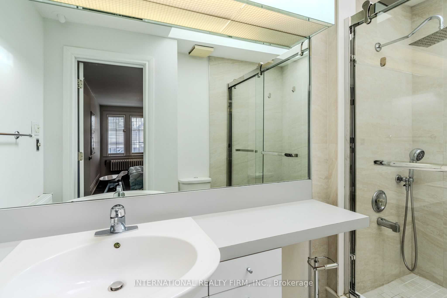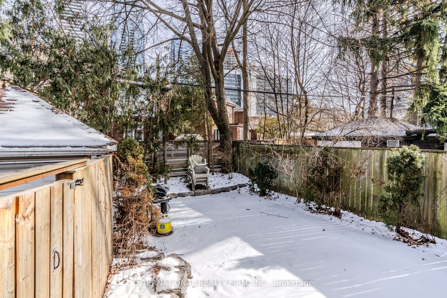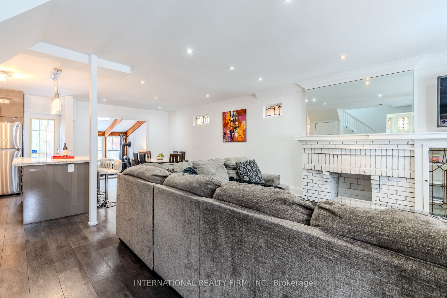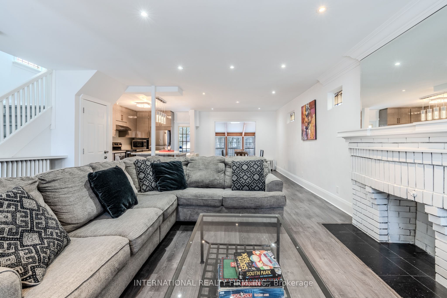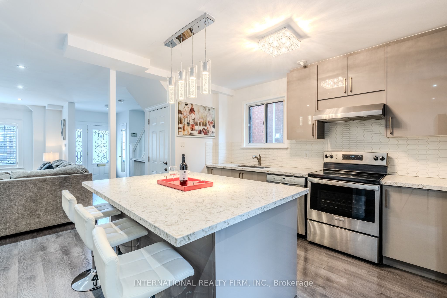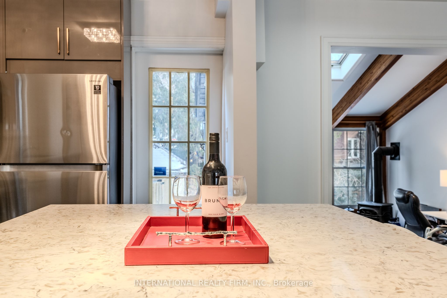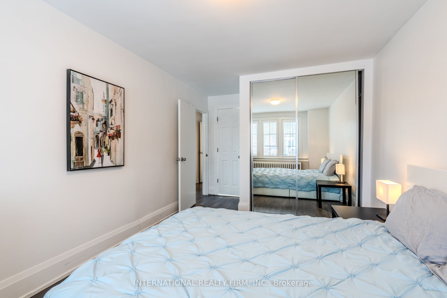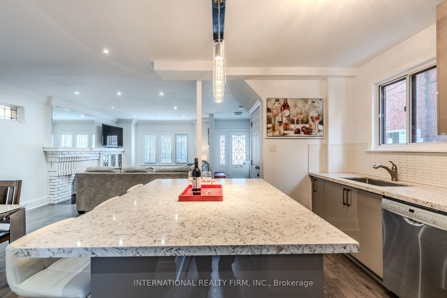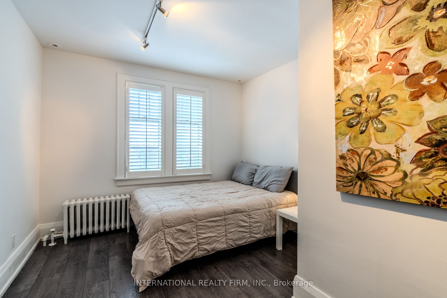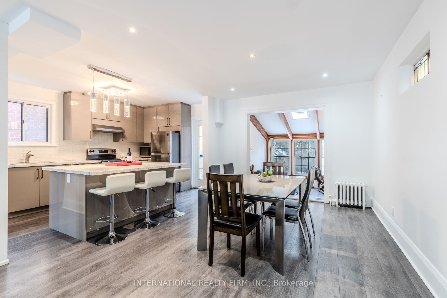
$5,800 /mo
Listed by INTERNATIONAL REALTY FIRM, INC.
Lower Level•MLS #C12028477•New
Room Details
| Room | Features | Level |
|---|---|---|
Living Room 8 × 4.6 m | California ShuttersFireplacePot Lights | Main |
Dining Room 8 × 4.6 m | Hardwood FloorPot LightsOpen Concept | Main |
Kitchen 3.5 × 3.1 m | Stainless Steel ApplBacksplashQuartz Counter | Main |
Primary Bedroom 4.3 × 3 m | 3 Pc EnsuiteCalifornia ShuttersDouble Closet | Second |
Bedroom 2 3.9 × 3.4 m | ClosetWindowCalifornia Shutters | Second |
Bedroom 3 4.5 × 3.1 m | Closet OrganizersWindowCalifornia Shutters | Second |
Client Remarks
Detached Furnished 3 bedroom 2 full bathrooms home (Main and Second Floor) over 2400.00 square footage of living space , Steps from Yonge and Eglinton, open concept main floor, pot lights, hardwood floors, California shutters, a very modern kitchen with stainless steel appliances and granite countertop and spacious island. Bright and large family room can also be used as an office or another bedroom . The second floor has three bedrooms with big closets, two full bathrooms and a laundry. The backyard is very secluded and private, with interlock and gorgeous mature trees; no grass to cut either in the front or backyard. Also available for Short-term and/or Unfurnished.
About This Property
47 Maxwell Avenue, Toronto C03, M5P 2B4
Home Overview
Basic Information
Walk around the neighborhood
47 Maxwell Avenue, Toronto C03, M5P 2B4
Shally Shi
Sales Representative, Dolphin Realty Inc
English, Mandarin
Residential ResaleProperty ManagementPre Construction
 Walk Score for 47 Maxwell Avenue
Walk Score for 47 Maxwell Avenue

Book a Showing
Tour this home with Shally
Frequently Asked Questions
Can't find what you're looking for? Contact our support team for more information.
See the Latest Listings by Cities
1500+ home for sale in Ontario

Looking for Your Perfect Home?
Let us help you find the perfect home that matches your lifestyle
