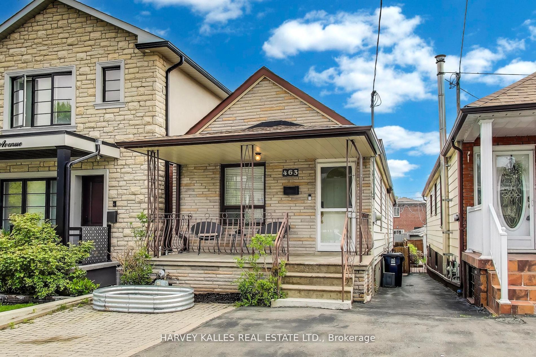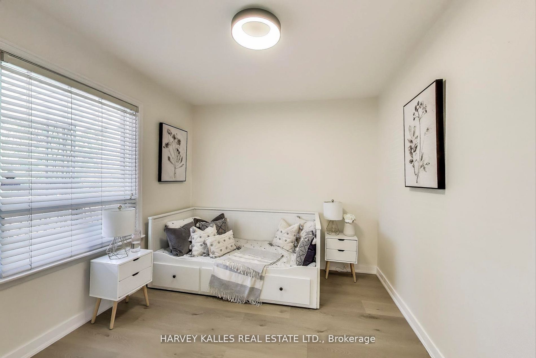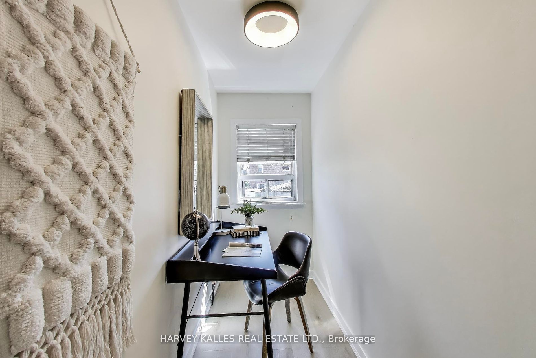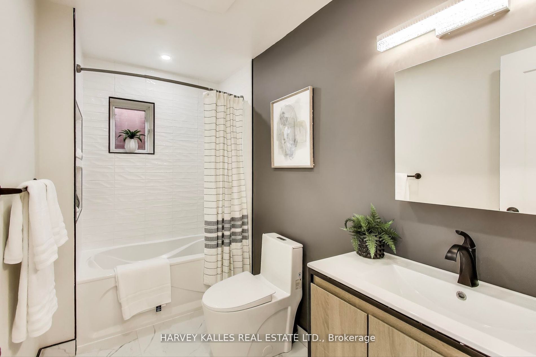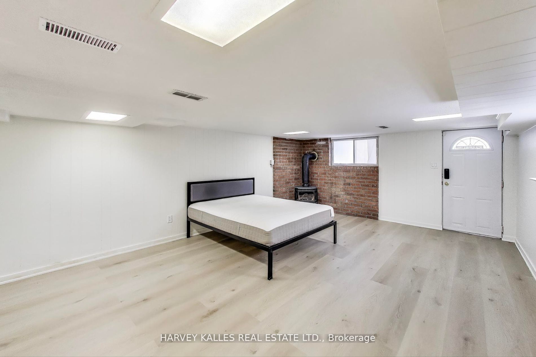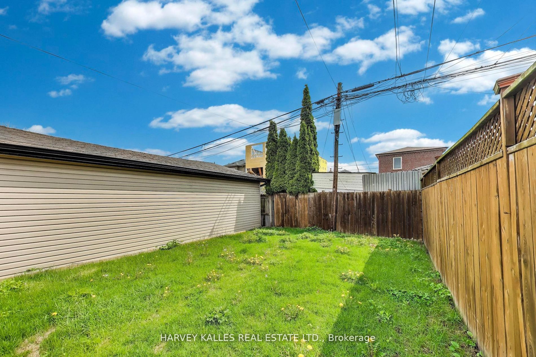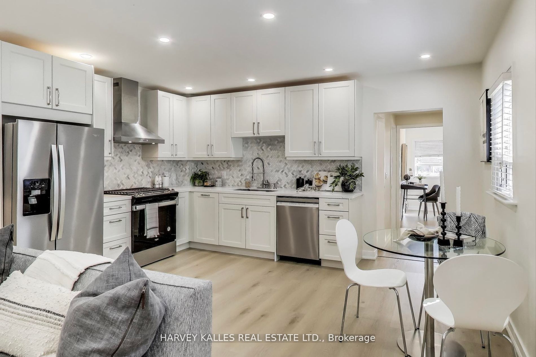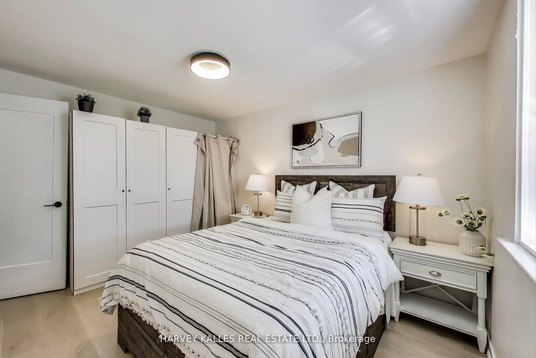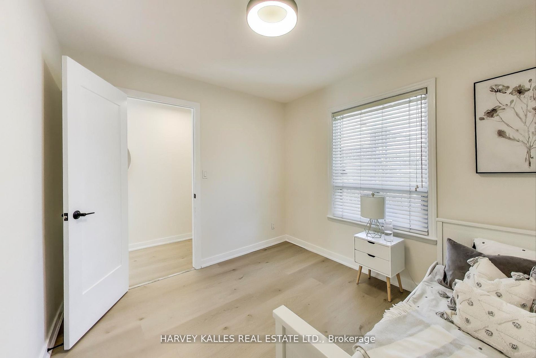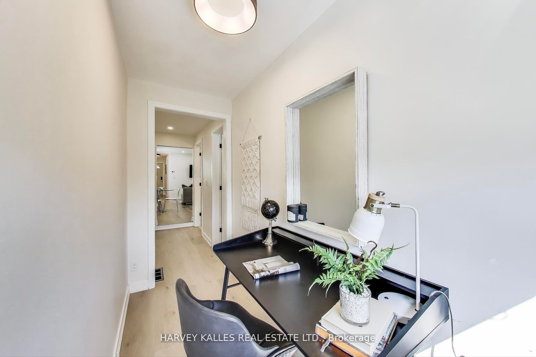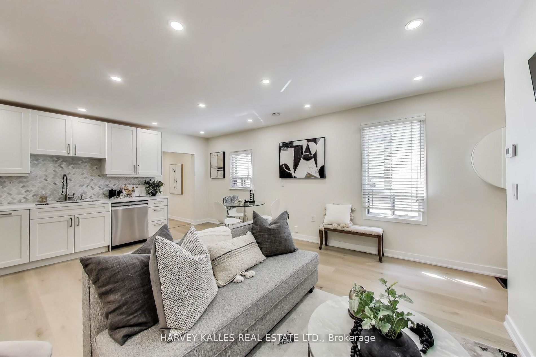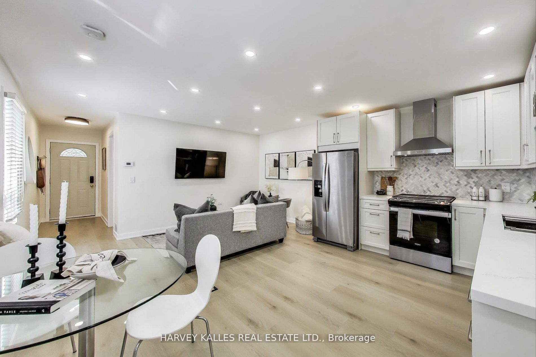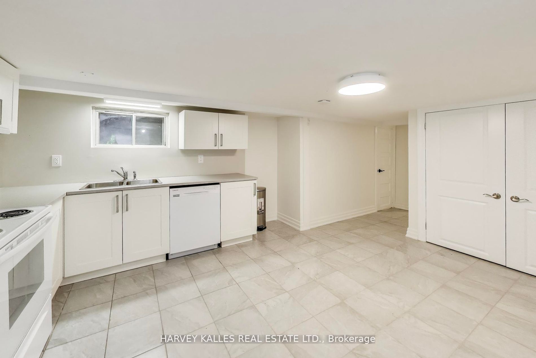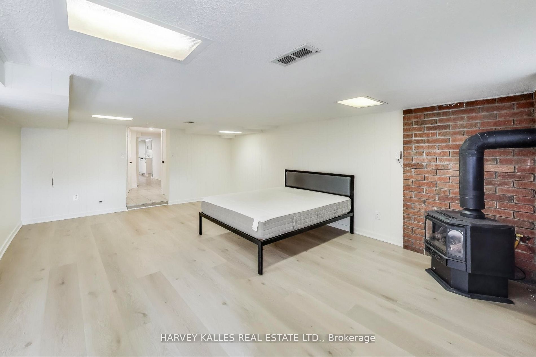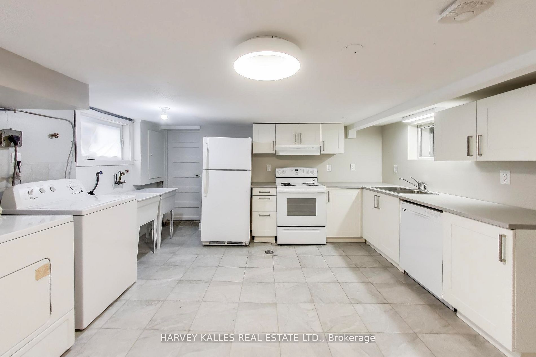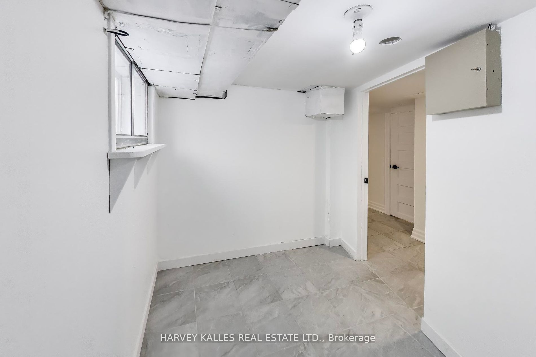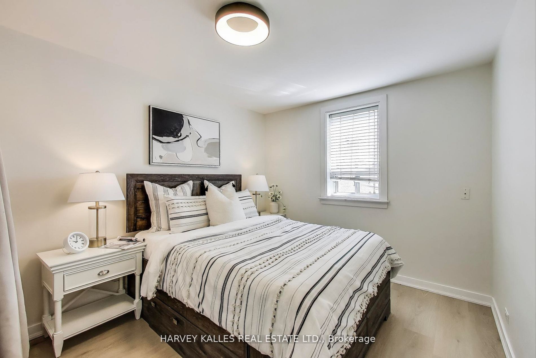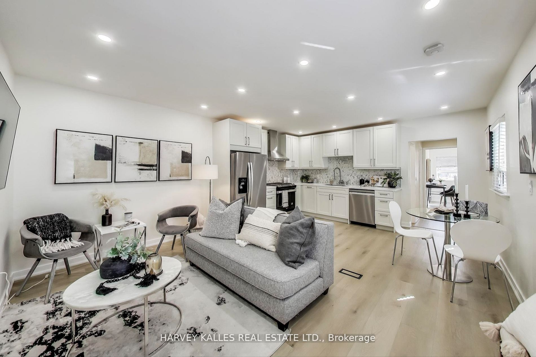
$925,000
Est. Payment
$3,533/mo*
*Based on 20% down, 4% interest, 30-year term
Listed by HARVEY KALLES REAL ESTATE LTD.
Detached•MLS #C12179479•Price Change
Price comparison with similar homes in Toronto C03
Compared to 7 similar homes
-9.0% Lower↓
Market Avg. of (7 similar homes)
$1,017,000
Note * Price comparison is based on the similar properties listed in the area and may not be accurate. Consult licences real estate agent for accurate comparison
Room Details
| Room | Features | Level |
|---|---|---|
Bedroom | Main | |
Bedroom 2 | Main | |
Kitchen | Main | |
Living Room | Main | |
Bedroom | Lower | |
Kitchen | Lower |
Client Remarks
READY TO MOVE IN, This Beautifully Renovated Raised Bungalow In Vibrant Oakwood Village. Ideal For Professionals, Small Families, Or Investors Seeking Flexibility And Value. Step Inside To Discover A Re-Worked, Open Concept Floor Plan With Brand New Flooring Throughout, A Brand-New Kitchen With Custom Cabinetry, Tile Backsplash, Quartz Countertops ,Stainless Steel Appliances, And Modern Pot Lights That Add Warmth And Style. The Main Level Also Features Two Spacious Bedrooms, A Stunningly Renovated 4-Piece Bathroom With Heated Floors, And A Bright Office At The Rear, Perfect For Working From Home. With Soundproofing Added To The Floor Separating The Upper And Lower Level - The Separate Lower-Level Suite Offers Even More Possibilities With Its Own Entrance, A Large Open-Concept Bedroom/Living Area, An Office Or Den, A 3-Piece Bathroom, And A Full-Sized Kitchen With Ample Dining Space For A Rental Unit, In-Law Suite, Or Private Guest Quarters. Enjoy The Freedom Of A Freehold Home With No Monthly Fees, Front Yard Parking, Your Own Backyard, And The Charm Of A Family-Friendly Neighbourhood.
About This Property
463 Westmount Avenue, Toronto C03, M6E 3N4
Home Overview
Basic Information
Walk around the neighborhood
463 Westmount Avenue, Toronto C03, M6E 3N4
Shally Shi
Sales Representative, Dolphin Realty Inc
English, Mandarin
Residential ResaleProperty ManagementPre Construction
Mortgage Information
Estimated Payment
$0 Principal and Interest
 Walk Score for 463 Westmount Avenue
Walk Score for 463 Westmount Avenue

Book a Showing
Tour this home with Shally
Frequently Asked Questions
Can't find what you're looking for? Contact our support team for more information.
See the Latest Listings by Cities
1500+ home for sale in Ontario

Looking for Your Perfect Home?
Let us help you find the perfect home that matches your lifestyle
