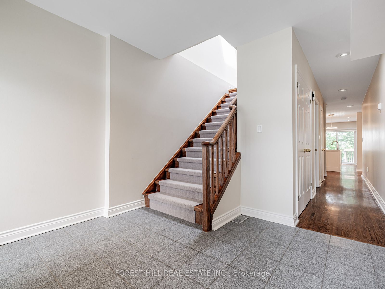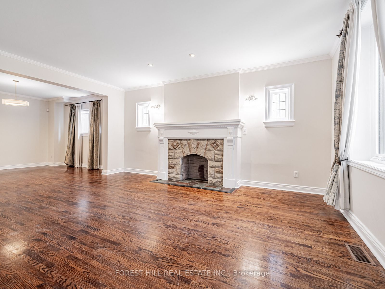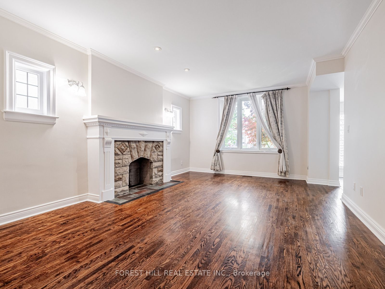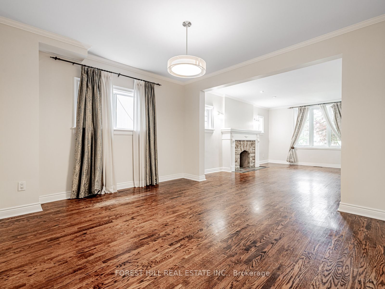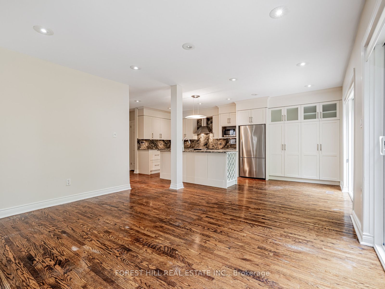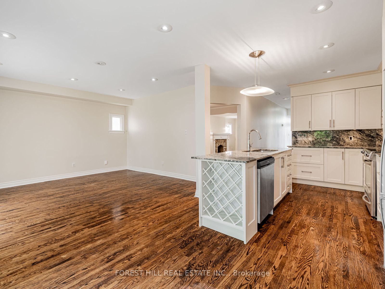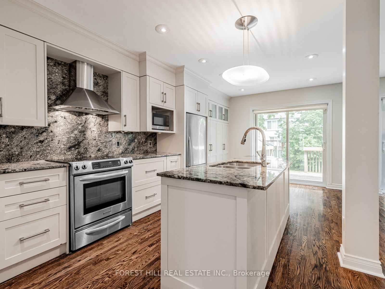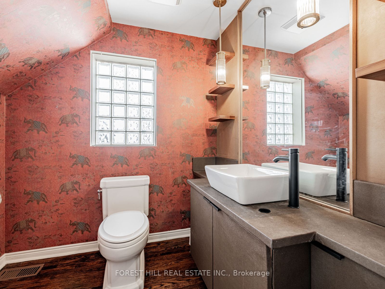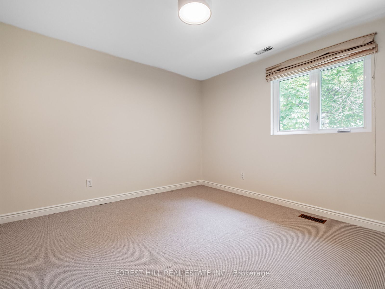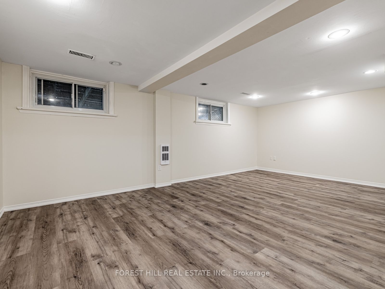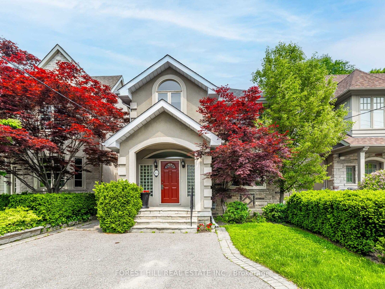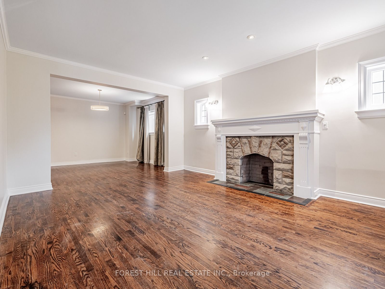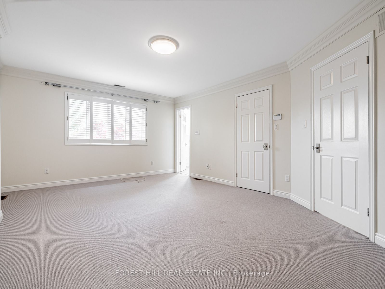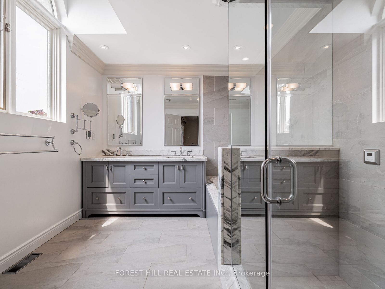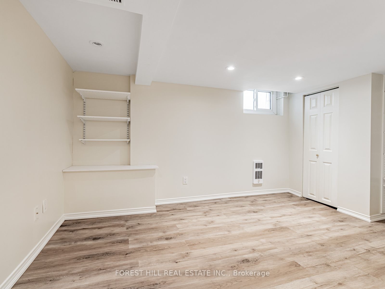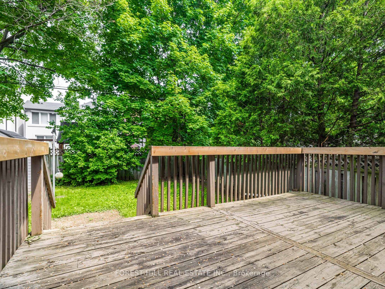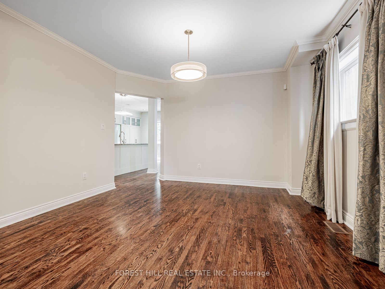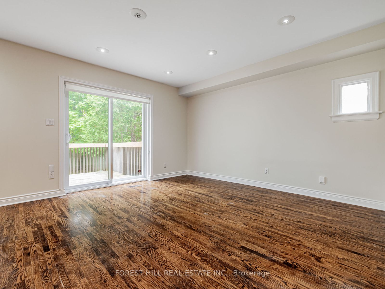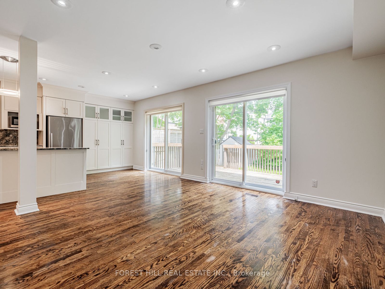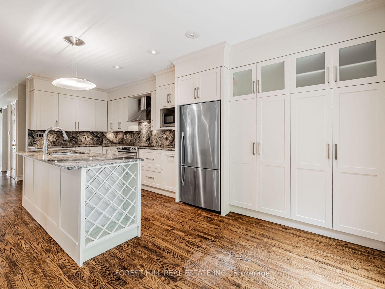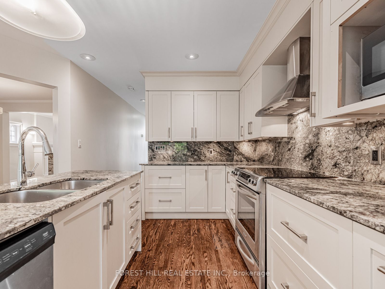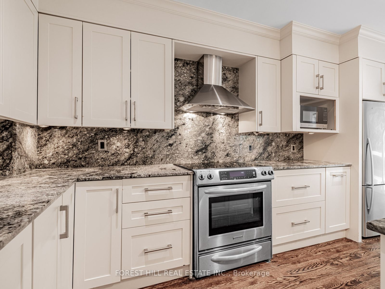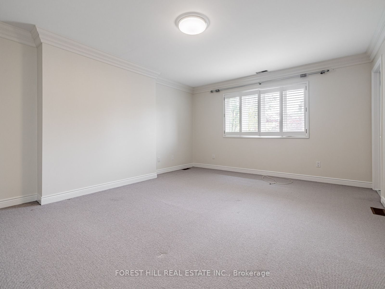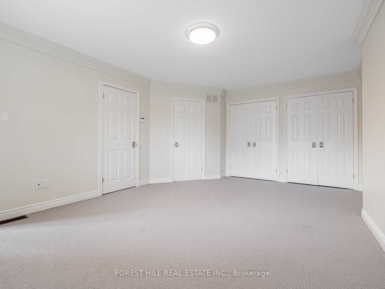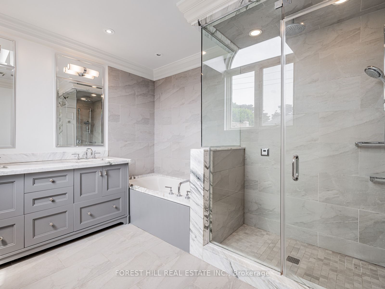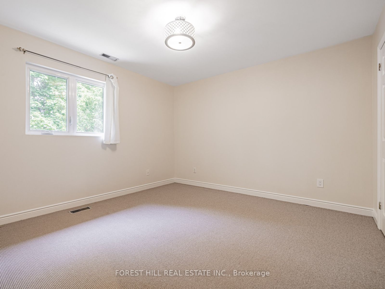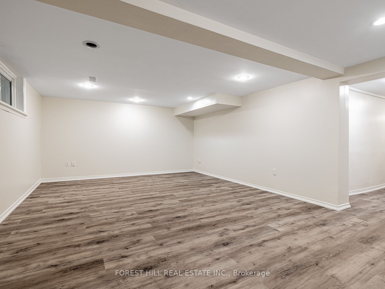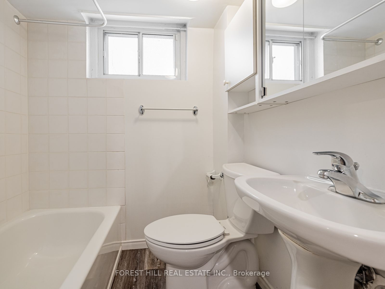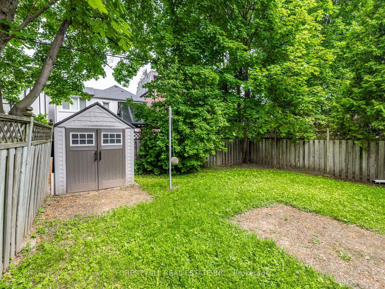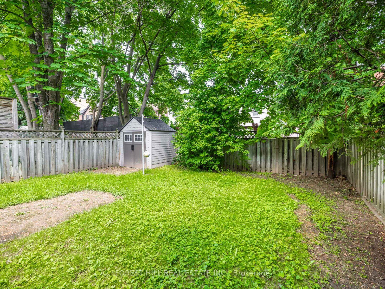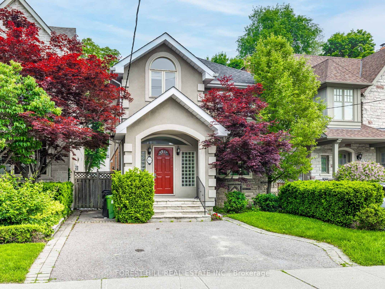
$7,000 /mo
Listed by FOREST HILL REAL ESTATE INC.
Detached•MLS #C12206017•New
Room Details
| Room | Features | Level |
|---|---|---|
Dining Room 3.74 × 3.43 m | Hardwood FloorCombined w/Living | Ground |
Kitchen 5.99 × 2.99 m | Hardwood FloorEat-in KitchenW/O To Yard | Ground |
Primary Bedroom 5.57 × 3.84 m | BroadloomWalk-In Closet(s)5 Pc Ensuite | Second |
Bedroom 2 3.96 × 3.14 m | BroadloomCloset | Second |
Bedroom 3 3.73 × 3.63 m | BroadloomCloset | Second |
Bedroom 4 3.43 × 3.36 m | BroadloomCloset | Second |
Client Remarks
Fabulous Spacious Cedarvale Home. The Perfect Space For Entertaining. Large Living Room & Dining Room. Hardwood Flooring. Loads Of Natural Sunlight Throughout. Stunning Open Concept. Chef's Kitchen With High End Appliances. Designer Bathrooms. Incredible Primary Retreat With Spa Like Ensuite & Large Walk-In Closet. 4 Large Bedrooms. Large Finished Basement. Many Recent Renovations Just Completed. Steps To Eglinton West, Subway, Schools, Parks, Shops.
About This Property
45 Westover Hill Road, Toronto C03, M6C 3J6
Home Overview
Basic Information
Walk around the neighborhood
45 Westover Hill Road, Toronto C03, M6C 3J6
Shally Shi
Sales Representative, Dolphin Realty Inc
English, Mandarin
Residential ResaleProperty ManagementPre Construction
 Walk Score for 45 Westover Hill Road
Walk Score for 45 Westover Hill Road

Book a Showing
Tour this home with Shally
Frequently Asked Questions
Can't find what you're looking for? Contact our support team for more information.
See the Latest Listings by Cities
1500+ home for sale in Ontario

Looking for Your Perfect Home?
Let us help you find the perfect home that matches your lifestyle
