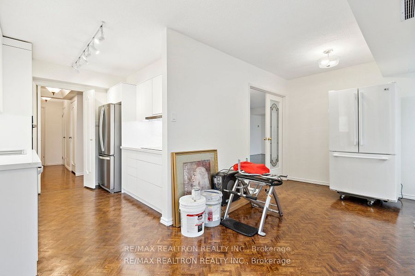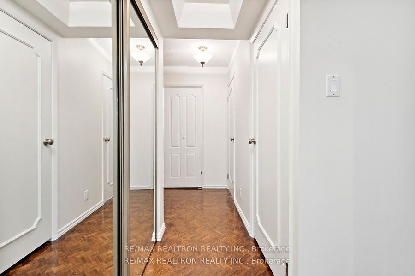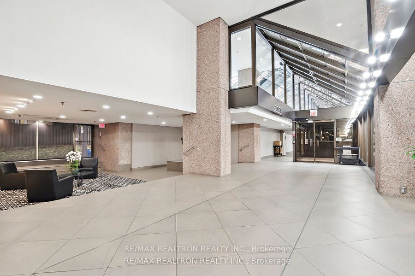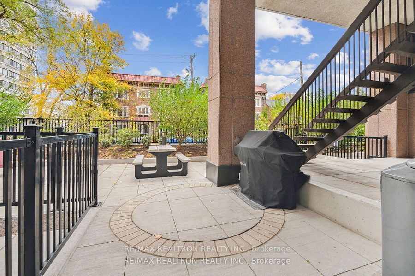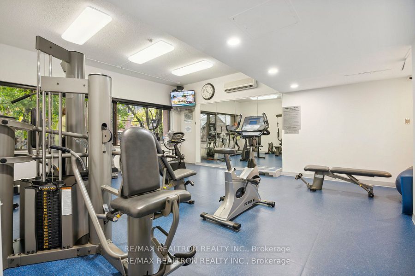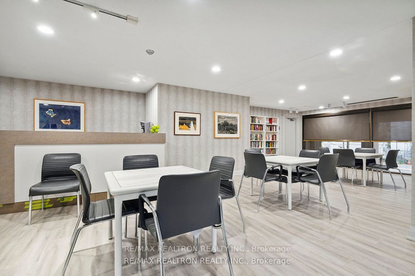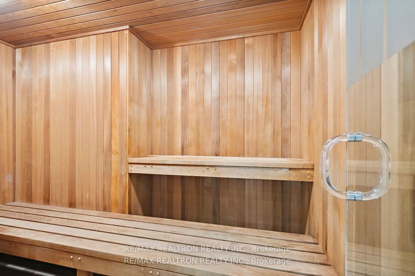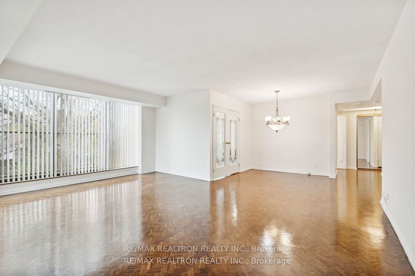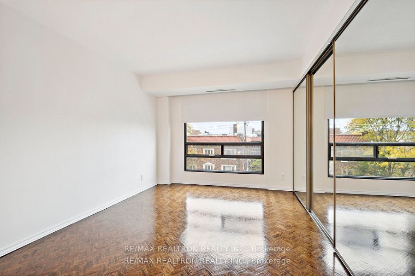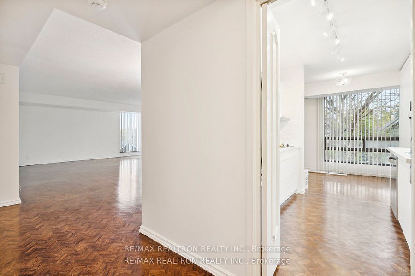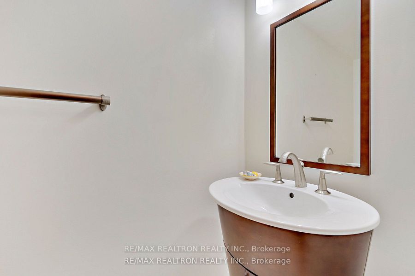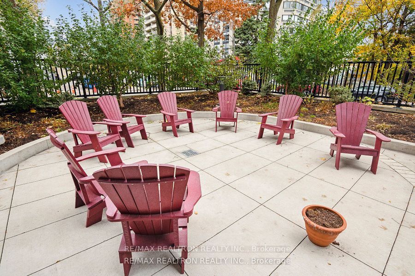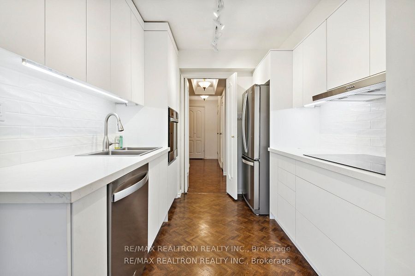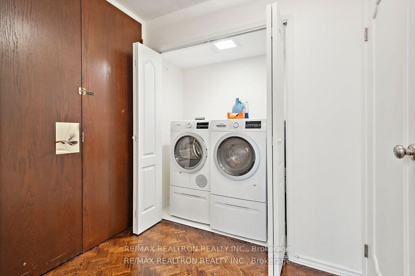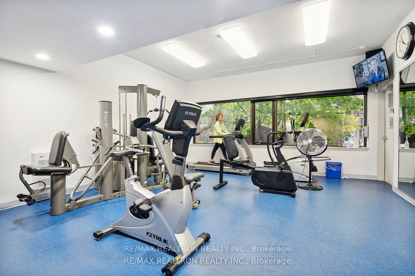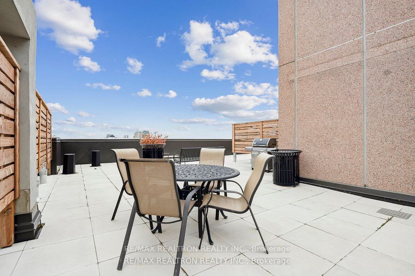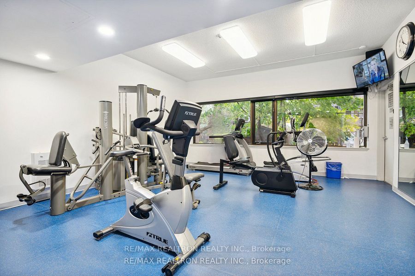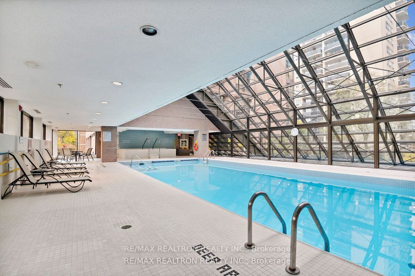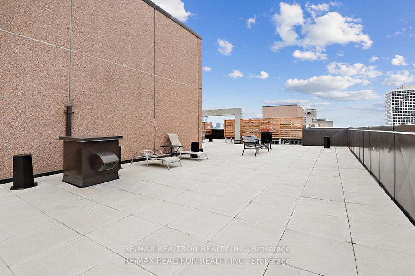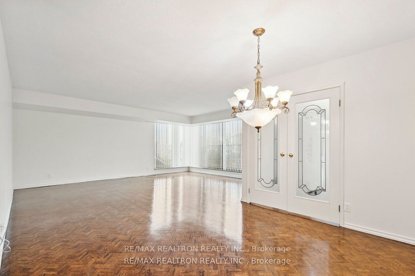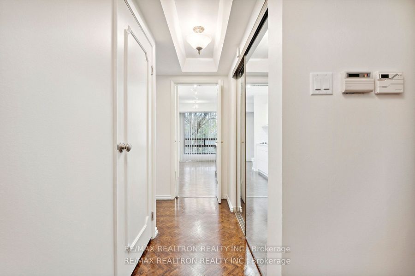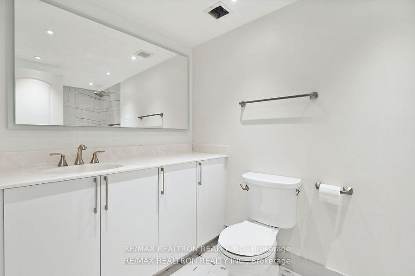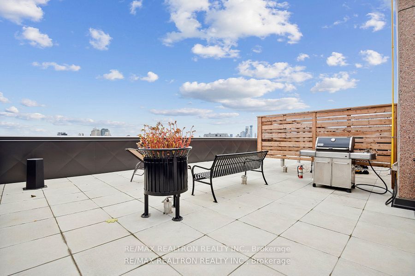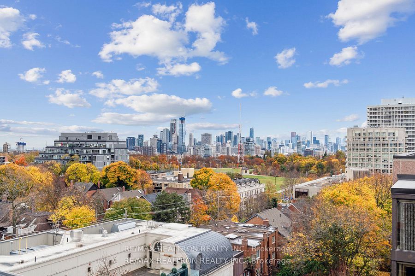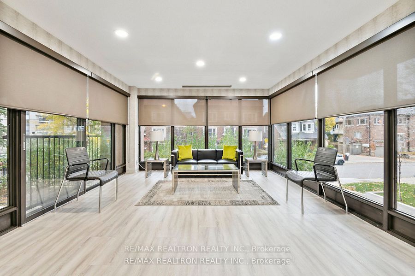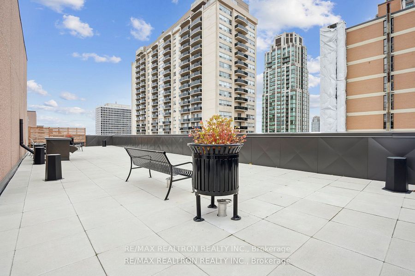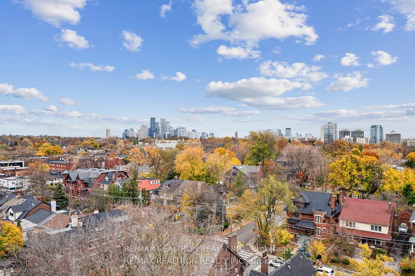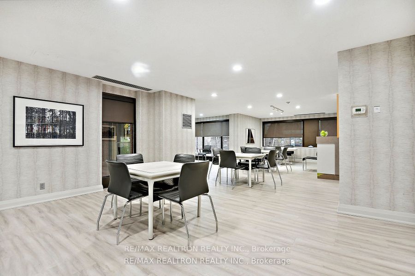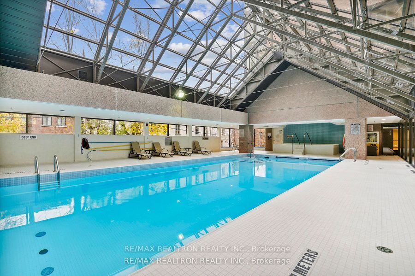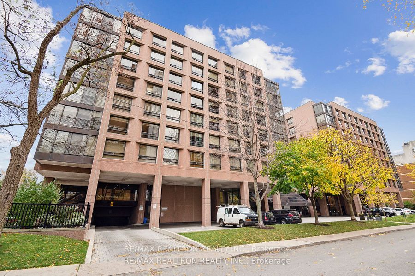
$880,000
Est. Payment
$3,361/mo*
*Based on 20% down, 4% interest, 30-year term
Listed by RE/MAX REALTRON REALTY INC.
Condo Apartment•MLS #C11919066•New
Included in Maintenance Fee:
Common Elements
Building Insurance
Parking
Room Details
| Room | Features | Level |
|---|---|---|
Living Room 7.84 × 5.77 m | Hardwood FloorWindowWindow Floor to Ceiling | Main |
Dining Room 2.95 × 3.39 m | Hardwood FloorCombined w/Living | Main |
Kitchen 5.23 × 2.56 m | Hardwood FloorB/I AppliancesEat-in Kitchen | Main |
Primary Bedroom 4.3 × 3.1 m | Hardwood Floor5 Pc EnsuiteW/W Closet | Main |
Client Remarks
Welcome Absolutely Gorgeous Unit in A Rare Gem In The Heart Of Forest Hill Village - This Beautifully Renovated, Approximately 1,150 Sq.Ft. Suite Offers The Perfect Blend Of Luxury And Tranquility Expansive Open Concept Living Space: Client RemarksLuxury Boutique Living In Prestigious Forest Hill Village. The Oversized Living And Dining Area Is Ideal For Entertaining, Flooded With Light From Large Windows That Frame Stunning Views. Flexible Layout: Featuring One Spacious Bedroom And An Additional Versatile Space That Can Serve As A Den, Second Bedroom, Or A Large Eat-In Family Kitchen. Renovated Bathrooms : Includes A Luxurious Ensuite With A New Vanity, Tub, And Shower, Plus A Stylish Powder Room With A Custom Vanity. Modernized Kitchen: Brand New Cabinetry, Countertops And Appliances, Including Fridge, Stove, Built-In Dishwasher, Hood Fan And White Washer/Dryer. Impeccable Finishes: Gorgeous Hardwood Flooring, Resurfaced Floors, Fresh Paint Though-out And New Blinds And Shades. Outdoor Living: Large Terrace Perfect For Entertaining, Complete With A BBQ Plus Access To A Second BBQ On A Lower Floor. Convenience & Storage: One Parking Spot And A Locker Included For Added Ease. This Suite Offers Unparalleled Comfort And Practicality In A Boutique Building Renowned For Its Privacy And Proximity To One Of The Best Of Forest Hill Village. This Is Truly One-Of-A-Kind Opportunity To Live In One Of Toronto's Most Sought-After Neighbourhoods.
About This Property
449 Walmer Road, Toronto C03, M5P 2X9
Home Overview
Basic Information
Amenities
Rooftop Deck/Garden
Visitor Parking
Indoor Pool
Concierge
Exercise Room
Walk around the neighborhood
449 Walmer Road, Toronto C03, M5P 2X9
Shally Shi
Sales Representative, Dolphin Realty Inc
English, Mandarin
Residential ResaleProperty ManagementPre Construction
Mortgage Information
Estimated Payment
$0 Principal and Interest
 Walk Score for 449 Walmer Road
Walk Score for 449 Walmer Road

Book a Showing
Tour this home with Shally
Frequently Asked Questions
Can't find what you're looking for? Contact our support team for more information.
Check out 100+ listings near this property. Listings updated daily
See the Latest Listings by Cities
1500+ home for sale in Ontario

Looking for Your Perfect Home?
Let us help you find the perfect home that matches your lifestyle
