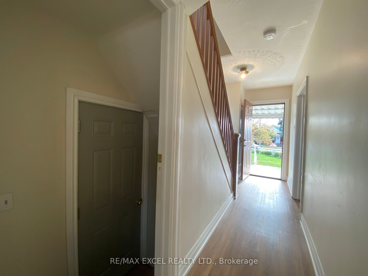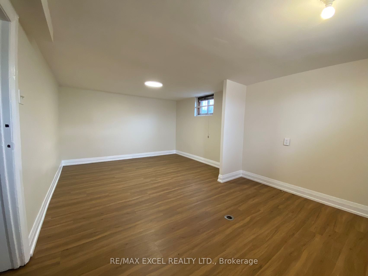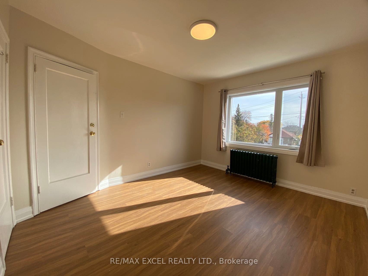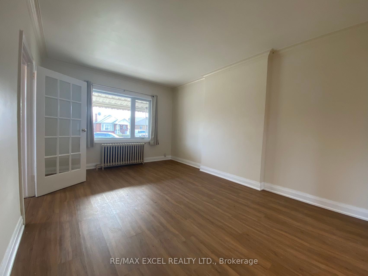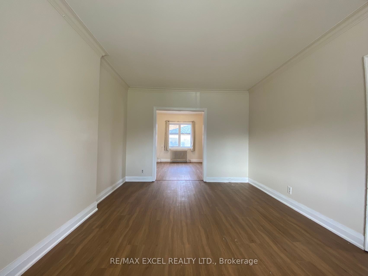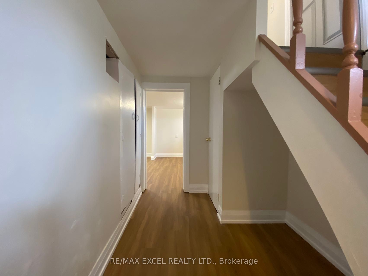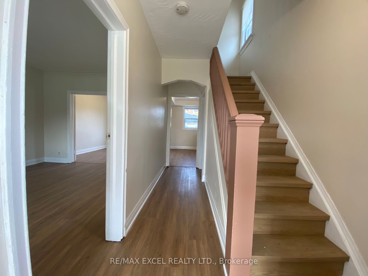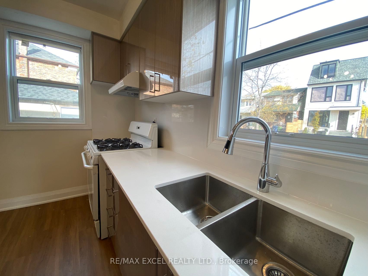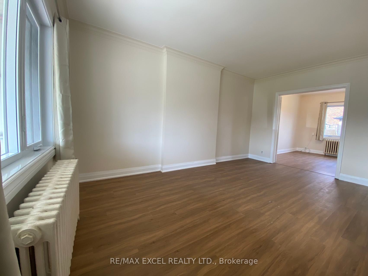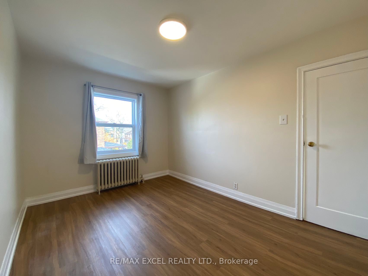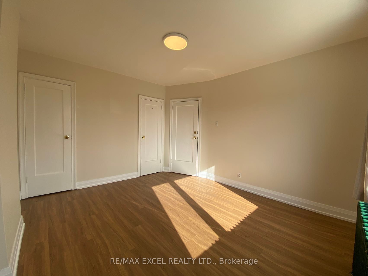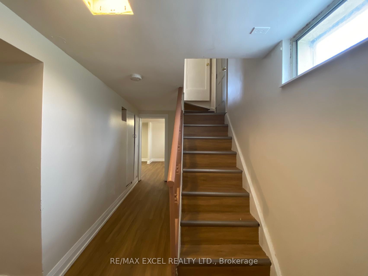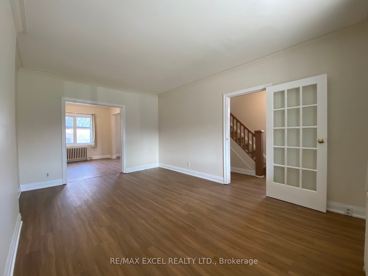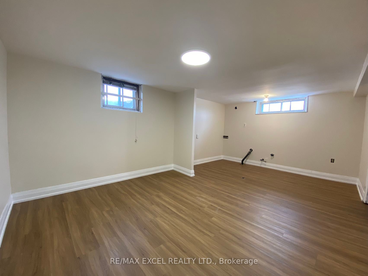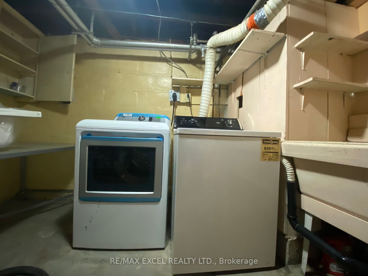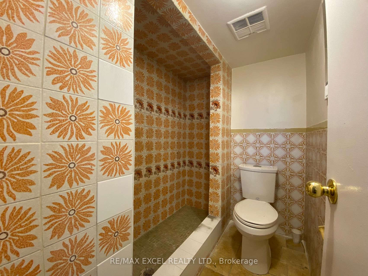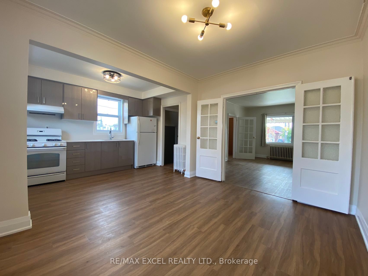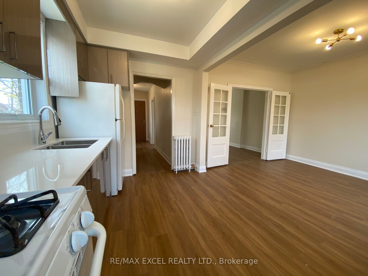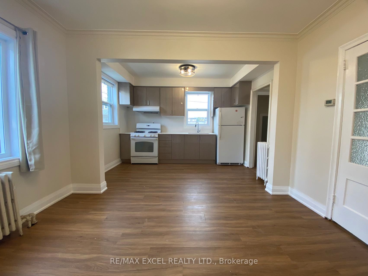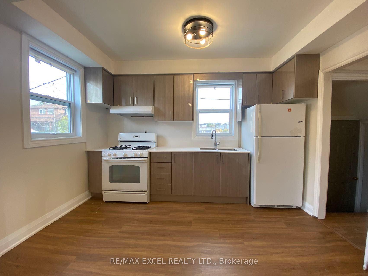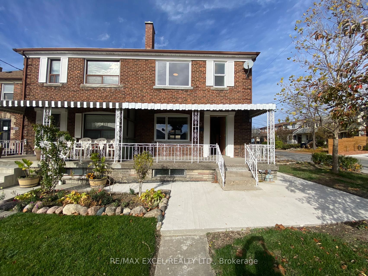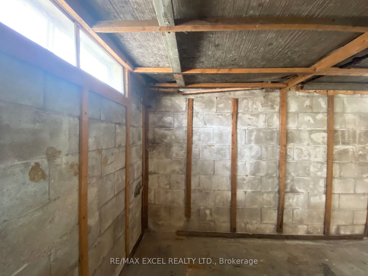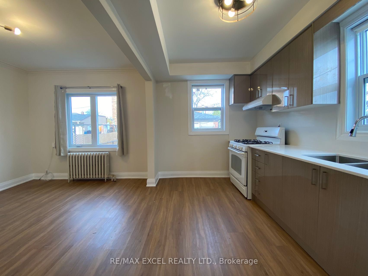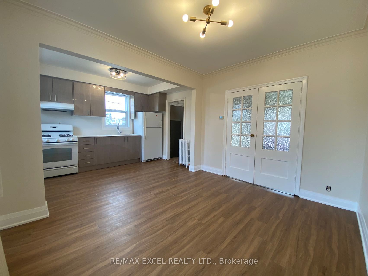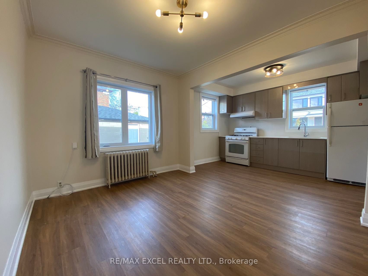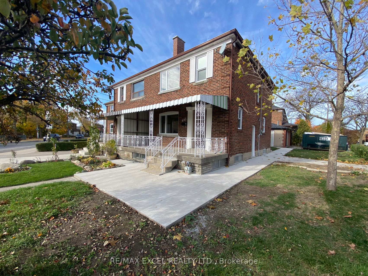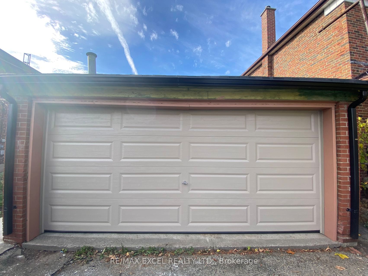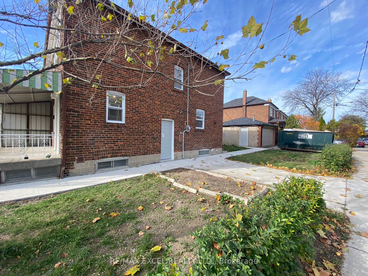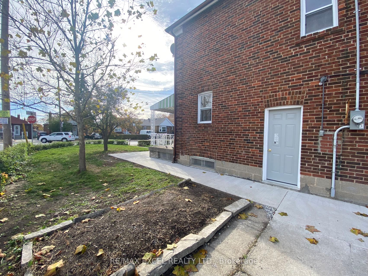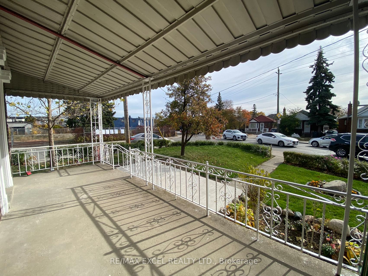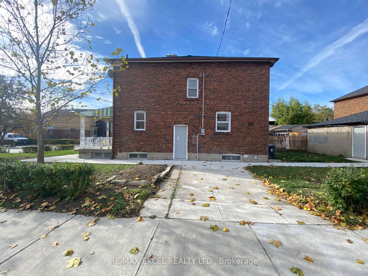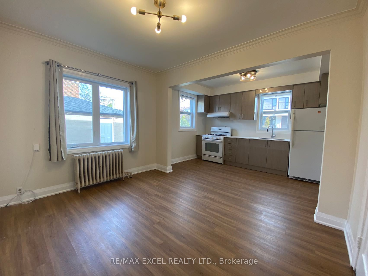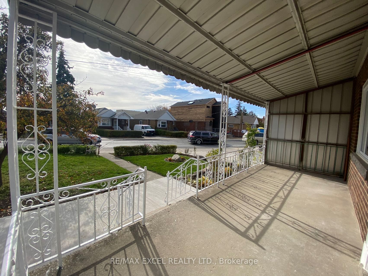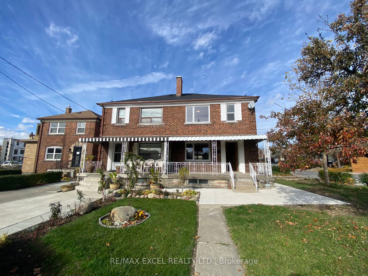
$3,900 /mo
Listed by RE/MAX EXCEL REALTY LTD.
Semi-Detached •MLS #C12033348•New
Room Details
| Room | Features | Level |
|---|---|---|
Living Room 4.9 × 3.43 m | Vinyl FloorCombined w/Dining | Ground |
Dining Room 3.63 × 3.06 m | Vinyl FloorCombined w/Living | Ground |
Kitchen 3.63 × 2.5 m | Vinyl FloorEat-in KitchenQuartz Counter | Ground |
Primary Bedroom 3.44 × 4.01 m | Vinyl FloorWindowCloset | Second |
Bedroom 2 3.97 × 2.9 m | Vinyl FloorWindowCloset | Second |
Bedroom 3 3.67 × 2.45 m | Vinyl FloorWindow | Second |
Client Remarks
Newly Renovated(in 2022) Bright & Modern 3-Bed, 2 Bath Semi. Amazing Mid-Town Location,A Fantastic Opportunity To Live In An Amazing Highly Desirable Neighbourhood. Just Steps Away From Cedarvale Park,Schools,Minutes To Eglinton West Subway & All The Stores &Restaurants On St Clair. This 3 Brs Semi-Detached Home Sits On A Huge Corner Lot ,W/ Separate Entrance Basement ,2-Car Garage Prkng!New Painting! Vinyl Flrs Throughout ,Open Concept Liv/Dining Rm Combined ,Eat-In Kitchen ,Kitchen Quarz Counter ,Cabinets,2nd Level Features 3 Br &,4Pc Bath,Sept Entrance Bsmt Basement Rec Room With 3 Piece Bath.
About This Property
443 Vaughan Road, Toronto C03, M6C 2P4
Home Overview
Basic Information
Walk around the neighborhood
443 Vaughan Road, Toronto C03, M6C 2P4
Shally Shi
Sales Representative, Dolphin Realty Inc
English, Mandarin
Residential ResaleProperty ManagementPre Construction
 Walk Score for 443 Vaughan Road
Walk Score for 443 Vaughan Road

Book a Showing
Tour this home with Shally
Frequently Asked Questions
Can't find what you're looking for? Contact our support team for more information.
Check out 100+ listings near this property. Listings updated daily
See the Latest Listings by Cities
1500+ home for sale in Ontario

Looking for Your Perfect Home?
Let us help you find the perfect home that matches your lifestyle
