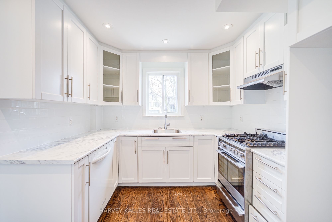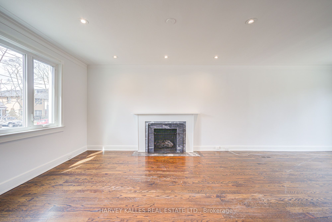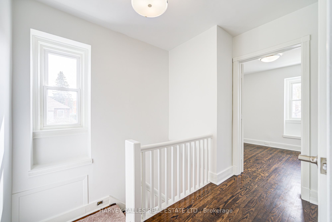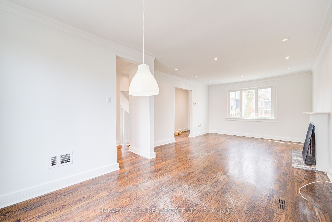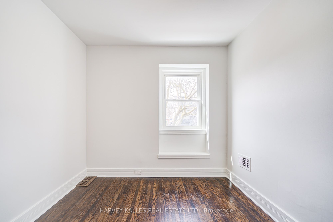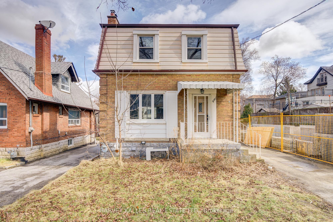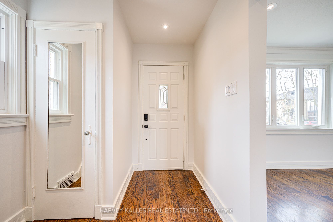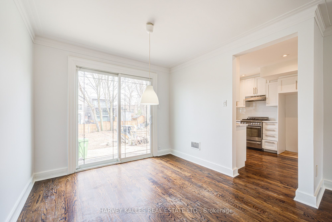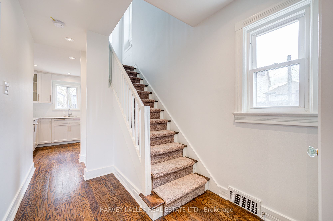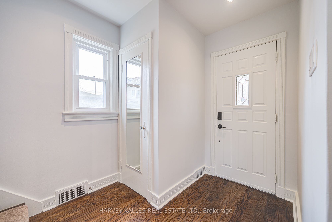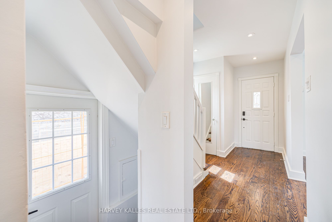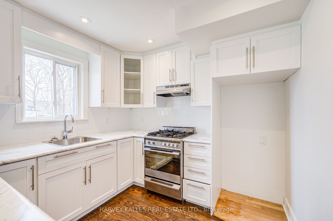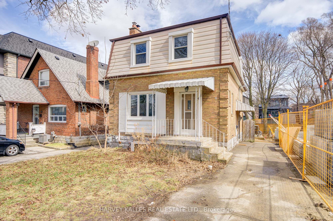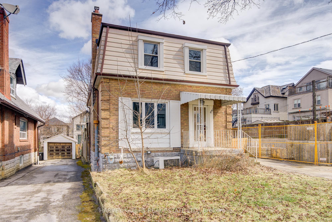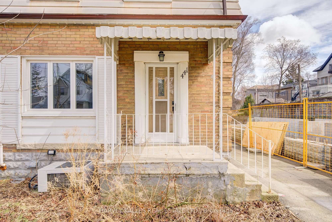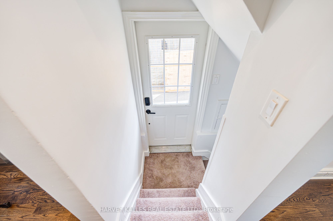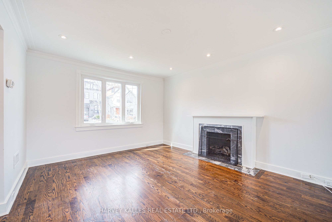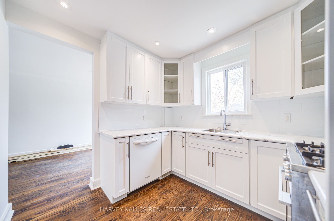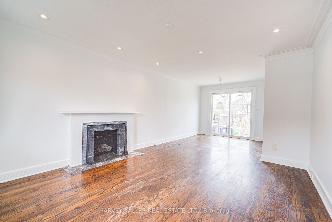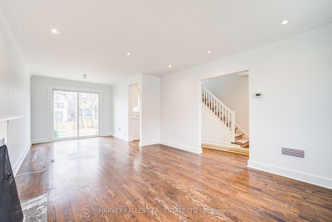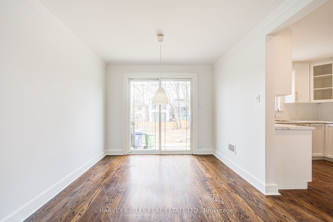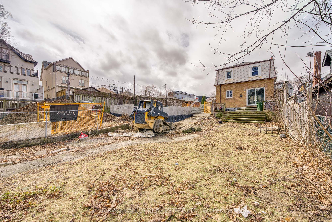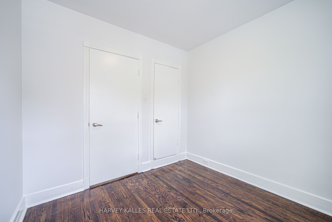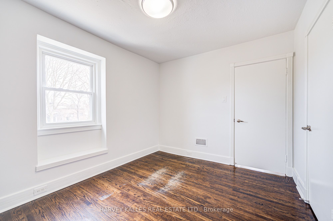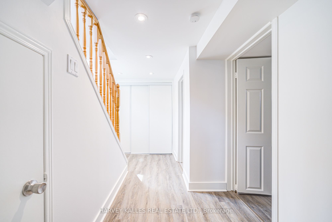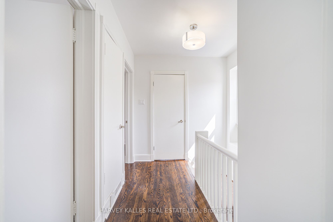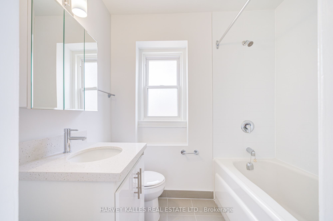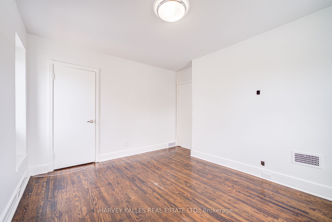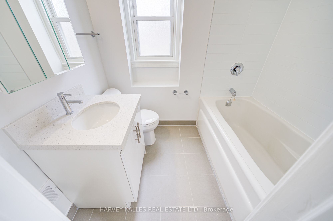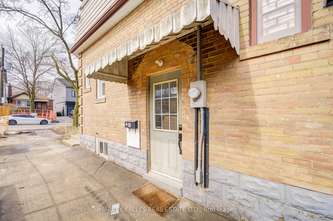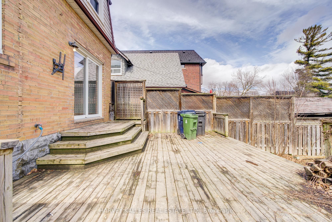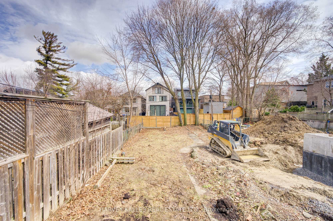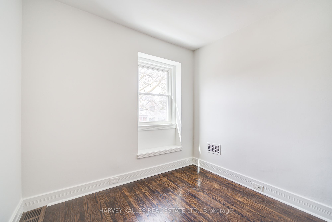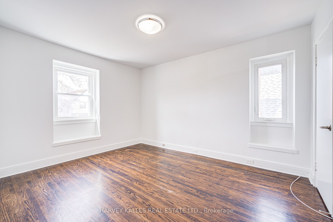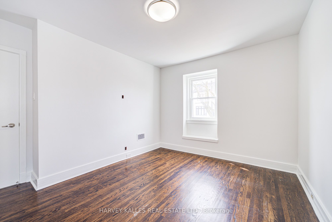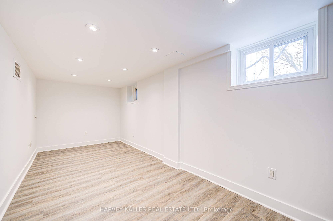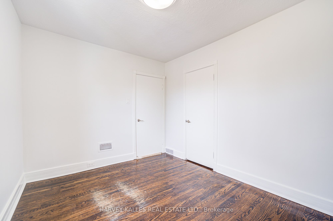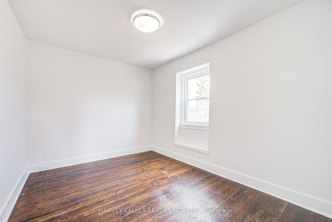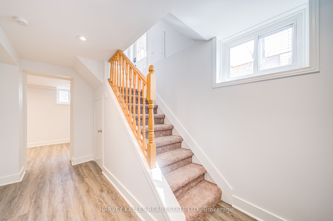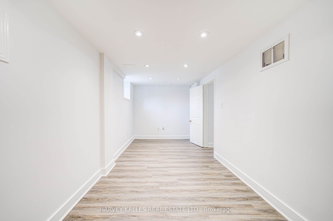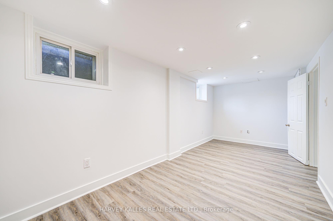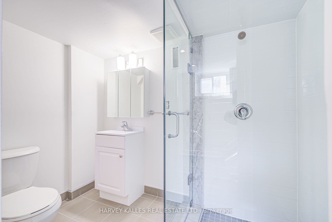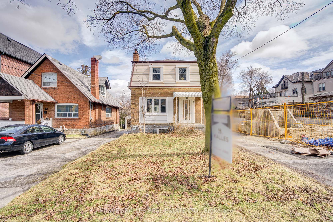
$4,500 /mo
Listed by HARVEY KALLES REAL ESTATE LTD.
Detached•MLS #C11893748•New
Room Details
| Room | Features | Level |
|---|---|---|
Living Room | Hardwood FloorMarble FireplaceOverlooks Dining | Main |
Dining Room | W/O To DeckCombined w/KitchenHardwood Floor | Main |
Kitchen | RenovatedHardwood Floor | Main |
Primary Bedroom | ClosetHardwood Floor | Second |
Bedroom 2 | ClosetHardwood Floor | Second |
Bedroom 3 | Hardwood FloorWindow | Second |
Client Remarks
Brand new inside never lived in since renovation. Detached 3-Bedroom plus 1 in basement, 2 Bathroom Home With A Finished Basement. Complete Hardwood Floors, Open Concept Walkout Glass Patio Doors To Gorgeous TwoTier Deck, Large Fenced Mature Private Garden 133 Depth Lots, Private Drive For 3-Cars. 30 Foot Front Width Lot. White Kitchen Cabinets, Pot LightsThru-Out, Gas Stove, Marble Fireplace In Living Room, Blinds, Reno'd Washrooms, Central Vacuum. Located IN the Cedarvale School and Forest Hill School District! Steps To Cedervale Park, Leo Baeck Day School, Subway Station On Eglinton, Allen Expressway, 401 and Shop On Eglinton. Great Neighbourhood and Street With A Great Sense Of Community. ***Landlord open to short term or long term lease
About This Property
441 Winnett Avenue, Toronto C03, M6C 3M5
Home Overview
Basic Information
Walk around the neighborhood
441 Winnett Avenue, Toronto C03, M6C 3M5
Shally Shi
Sales Representative, Dolphin Realty Inc
English, Mandarin
Residential ResaleProperty ManagementPre Construction
 Walk Score for 441 Winnett Avenue
Walk Score for 441 Winnett Avenue

Book a Showing
Tour this home with Shally
Frequently Asked Questions
Can't find what you're looking for? Contact our support team for more information.
Check out 100+ listings near this property. Listings updated daily
See the Latest Listings by Cities
1500+ home for sale in Ontario

Looking for Your Perfect Home?
Let us help you find the perfect home that matches your lifestyle
