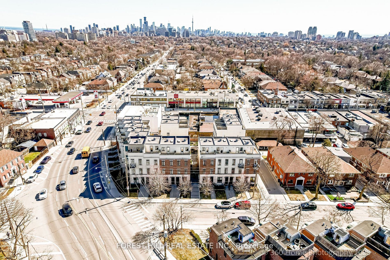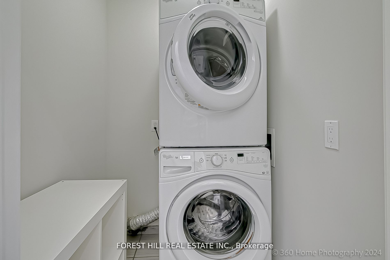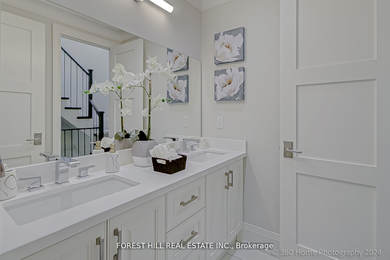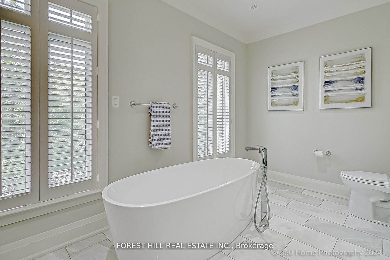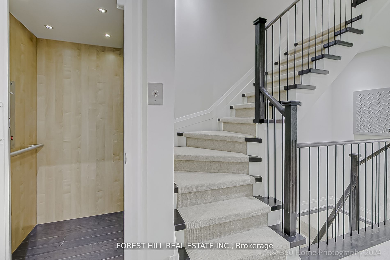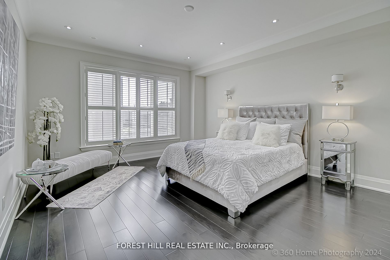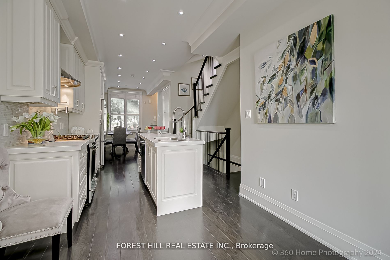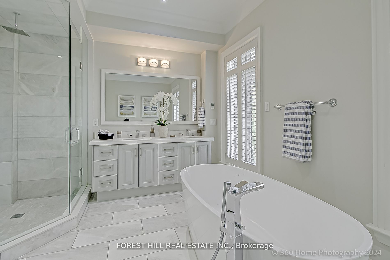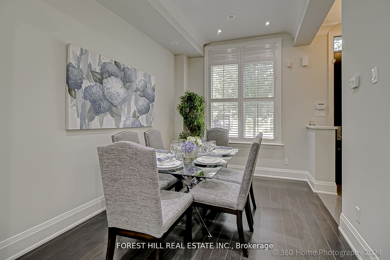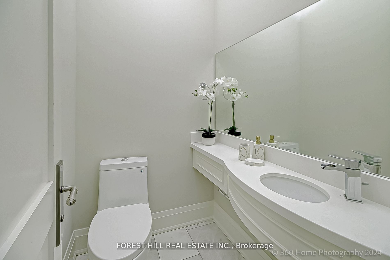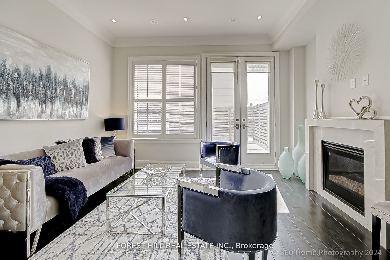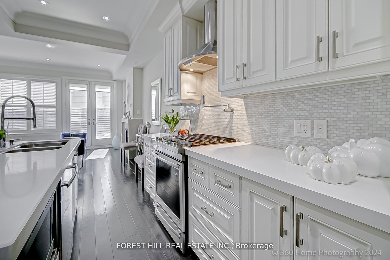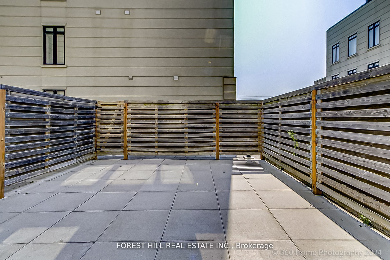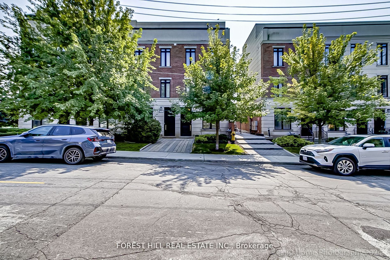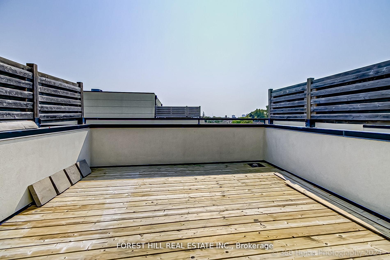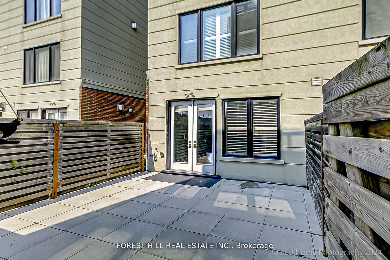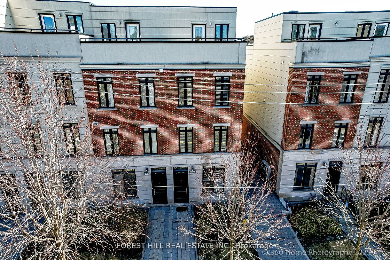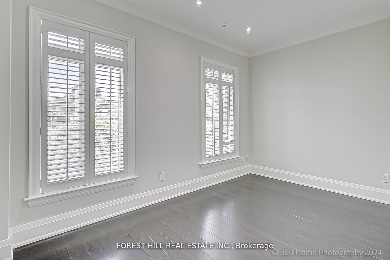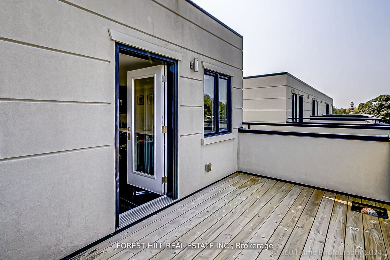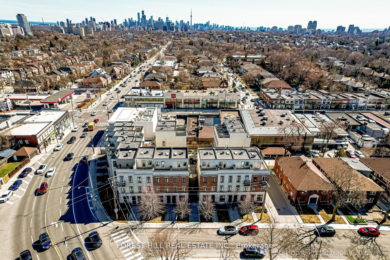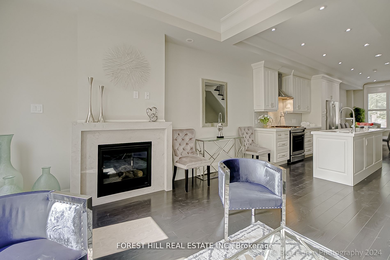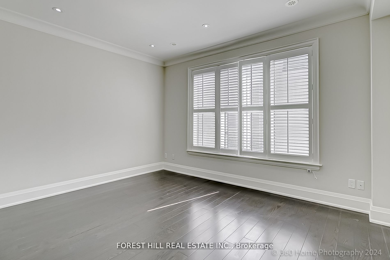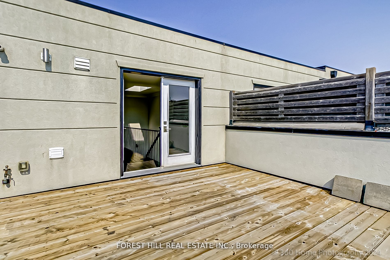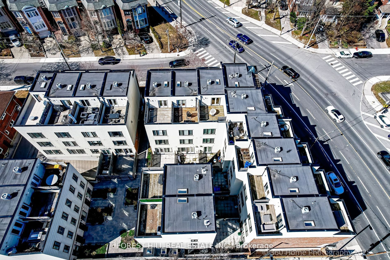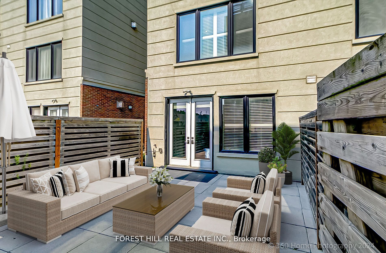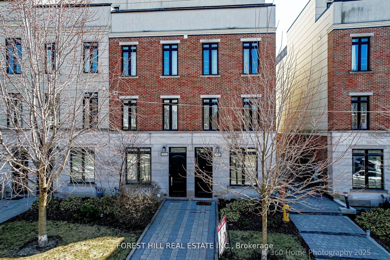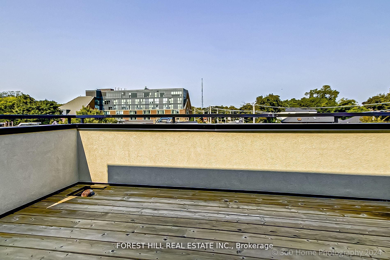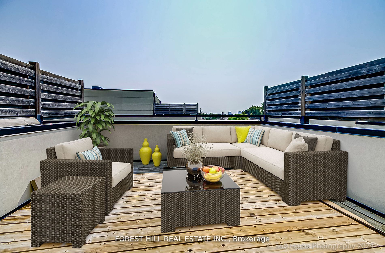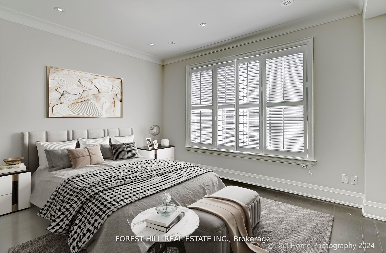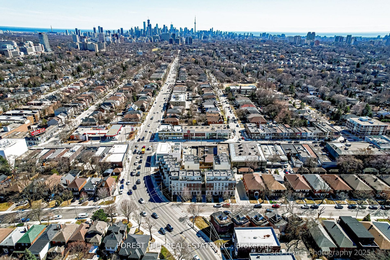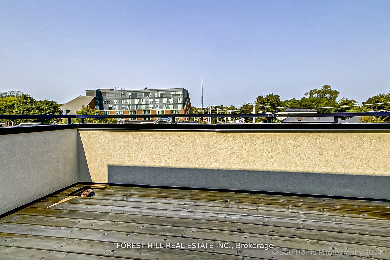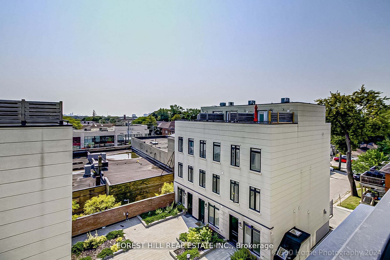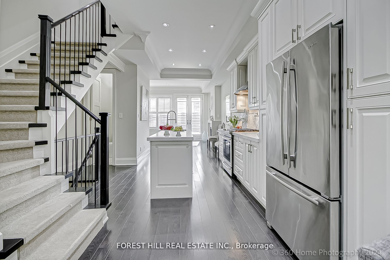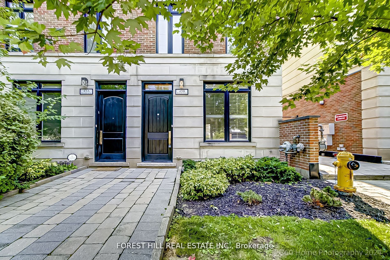
$2,085,000
Est. Payment
$7,963/mo*
*Based on 20% down, 4% interest, 30-year term
Listed by FOREST HILL REAL ESTATE INC.
Att/Row/Townhouse•MLS #C12179121•New
Room Details
| Room | Features | Level |
|---|---|---|
Living Room 4.25 × 3.37 m | Gas FireplaceHardwood FloorW/O To Patio | Main |
Dining Room 4.02 × 2.76 m | Large WindowCoffered Ceiling(s)Open Concept | Main |
Kitchen 5.57 × 3.24 m | Centre IslandStone CountersStainless Steel Appl | Main |
Primary Bedroom 5.22 × 4.25 m | California ShuttersWall Sconce LightingWalk-In Closet(s) | Second |
Bedroom 2 4.3 × 3.39 m | California ShuttersWalk-In Closet(s)Hardwood Floor | Third |
Bedroom 3 4.3 × 2.62 m | Hardwood FloorClosetWindow | Third |
Client Remarks
HURRY!, Check this out! *FANTASTIC PRICE* *LARGEST UNIT ON THE BLOCK* *TWO ROOF TOP PATIOS* plus *HUGE PATIO (Your Oasis) * *PRIVATE UNDERGROUND GARAGE* END UNIT. This is your opportunity to own a chic 2329 sf Executive freehold TH in the vibrant Yonge-Eglinton community, just steps from the new LRT station at Avenue and Eglinton. This stylish 3-BR home has impeccable designer finishings by Robin Nadel Design and features warm Espresso 6"wide floors, and a private elevator, providing seamless access to all three levels. The main floor flows beautifully from the Dining room to the Kitchen and Living room. The tastefully appointed kitchen is a chef's dream, featuring high-end appliances, a gleaming white stone island, a marble backsplash, pot filler, and sleek cabinetry. Step out from the Living room's glass double doors to a spacious patio, perfect for entertaining or relaxing. The expansive primary suite occupies the entire second floor, complete with a massive spa-like washroom with marble heated floors, a gorgeous soaker tub, a shower stall, and an elegant double vanity. Two separate huge walk-in closets with efficient custom organizers. The Second and Third bedrooms have a 4-pce bath, and a convenient Upper Laundry on the third level. Ascend via elevator to the upper level where you'll find a sophisticated bar/entertainment room and two terraces ideal for enjoying stunning N-S views and entertaining. (Can be a perfect home office also). Additional highlights include a secure underground garage with custom shelving, and a wine cellar/cantina adjacent to the Garage door. Excellent school district, public transit at the door, minutes to 401 and Allen Expwy, and vibrant Yonge and Eg. **PROPERTY HAS BEEN DE-STAGED**
About This Property
43B Burnaby Boulevard, Toronto C03, M5N 1G3
Home Overview
Basic Information
Walk around the neighborhood
43B Burnaby Boulevard, Toronto C03, M5N 1G3
Shally Shi
Sales Representative, Dolphin Realty Inc
English, Mandarin
Residential ResaleProperty ManagementPre Construction
Mortgage Information
Estimated Payment
$0 Principal and Interest
 Walk Score for 43B Burnaby Boulevard
Walk Score for 43B Burnaby Boulevard

Book a Showing
Tour this home with Shally
Frequently Asked Questions
Can't find what you're looking for? Contact our support team for more information.
See the Latest Listings by Cities
1500+ home for sale in Ontario

Looking for Your Perfect Home?
Let us help you find the perfect home that matches your lifestyle
