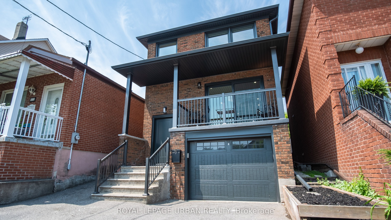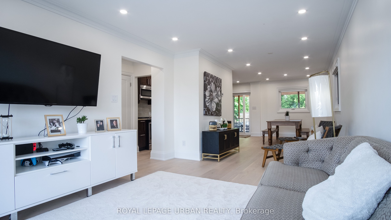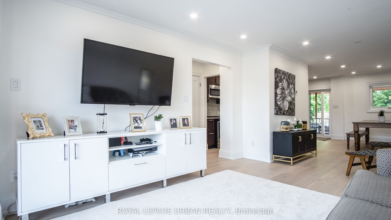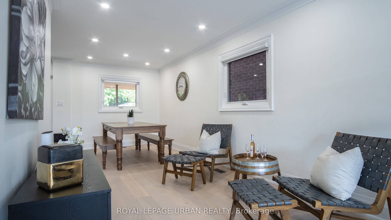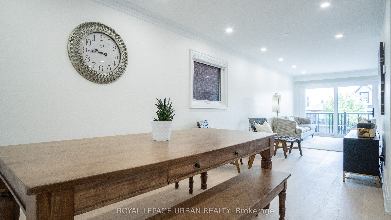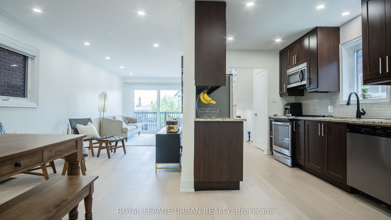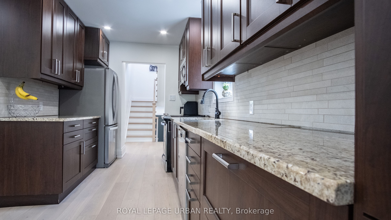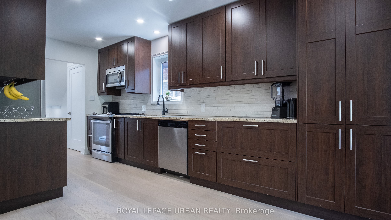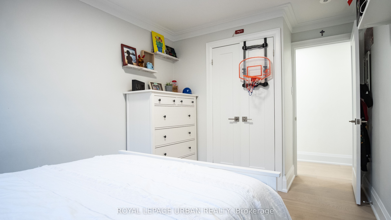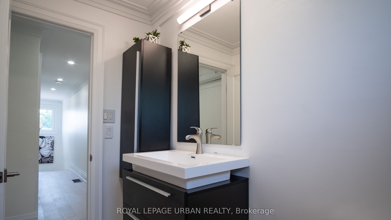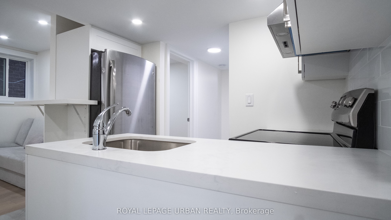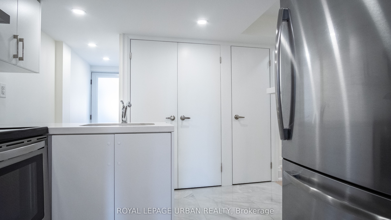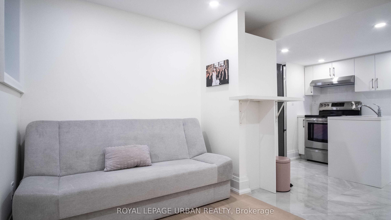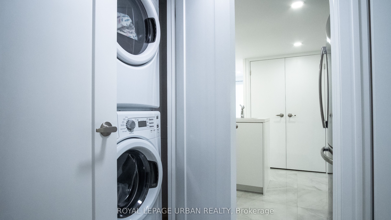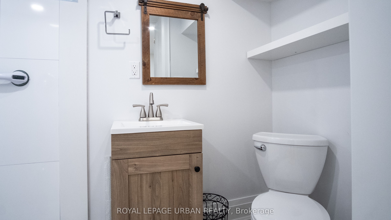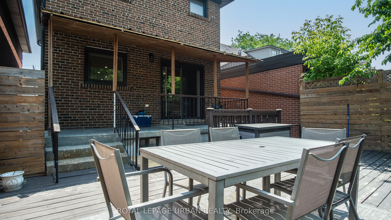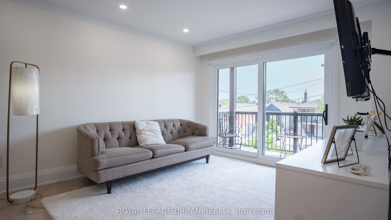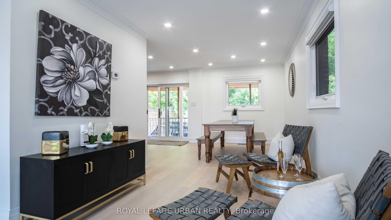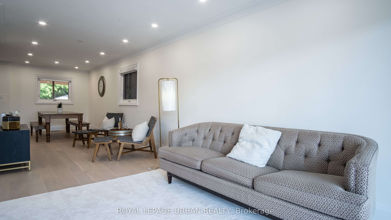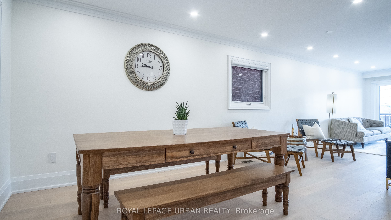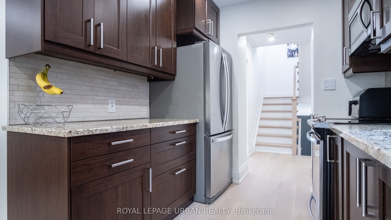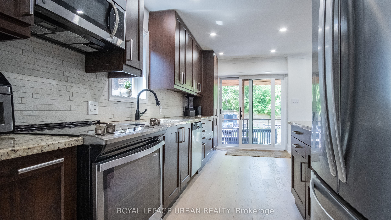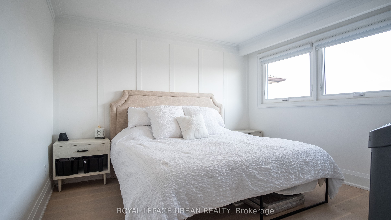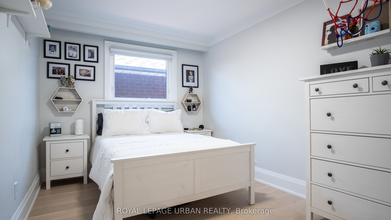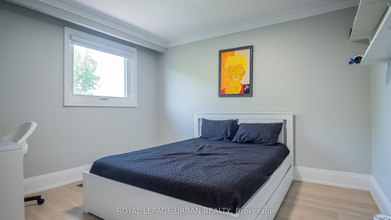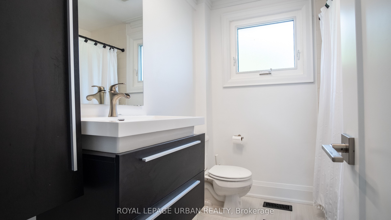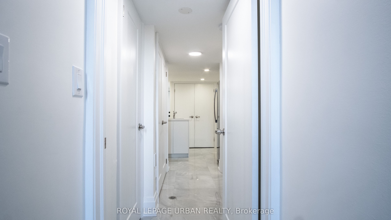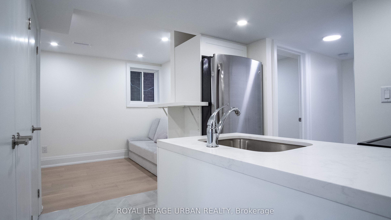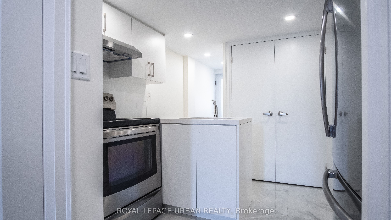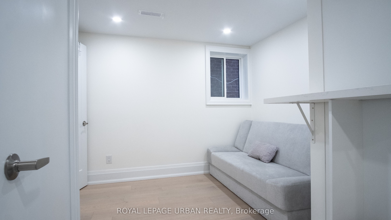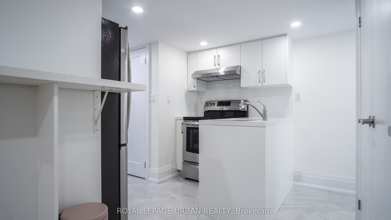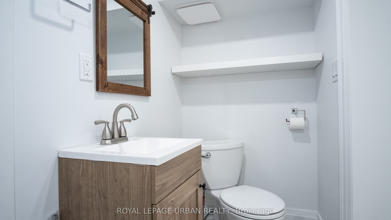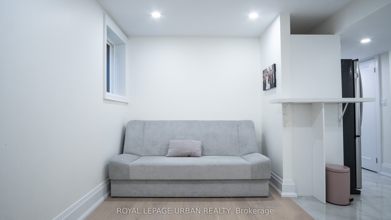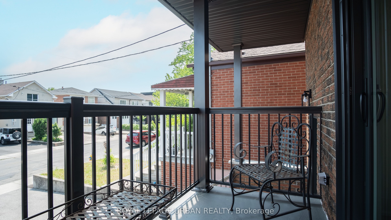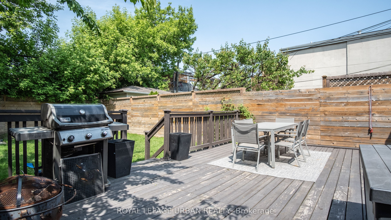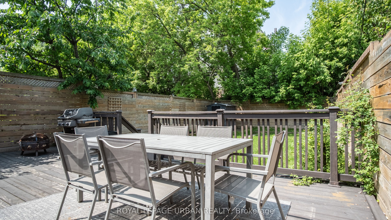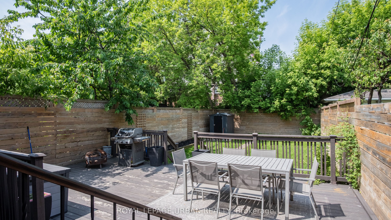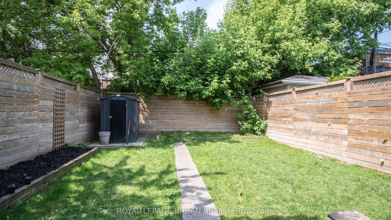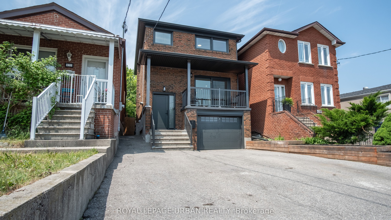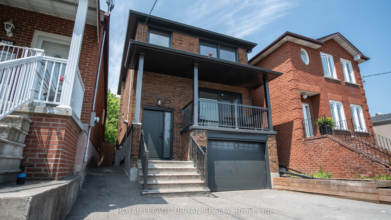
$1,249,000
Est. Payment
$4,770/mo*
*Based on 20% down, 4% interest, 30-year term
Listed by ROYAL LEPAGE URBAN REALTY
Detached•MLS #C12206998•New
Price comparison with similar homes in Toronto C03
Compared to 4 similar homes
-39.1% Lower↓
Market Avg. of (4 similar homes)
$2,052,472
Note * Price comparison is based on the similar properties listed in the area and may not be accurate. Consult licences real estate agent for accurate comparison
Room Details
| Room | Features | Level |
|---|---|---|
Living Room 4.67 × 3.42 m | Hardwood FloorCombined w/DiningW/O To Balcony | Main |
Dining Room 5.41 × 2.73 m | Hardwood FloorCombined w/LivingOpen Concept | Main |
Kitchen 5.41 × 2.76 m | Hardwood FloorOverlooks DiningSliding Doors | Main |
Primary Bedroom 3.62 × 4.45 m | Hardwood FloorLarge Window | Second |
Bedroom 2 2.74 × 4.45 m | Hardwood FloorLarge ClosetWindow | Second |
Bedroom 3 3.52 × 3.99 m | Hardwood FloorLarge Window | Second |
Client Remarks
Welcome To This Stunning 3-Bedroom, 3-Bathroom Detached Home Offering A Warm And Inviting Ambiance, This Home Is Nestled In One Of Torontos Most Desirable Neighbourhoods. Offering A Thoughtfully Crafted Layout That Seamlessly Blends Style And Function Plus A Fully Finished Basement With A Separate Entrance And Kitchenette, This Residence Combines Original Character With Modern Conveniences.The Bright, Open-Concept Main Floor Features Hardwood Flooring, Pot Lights, And A Contemporary Kitchen Equipped With Stainless Steel Appliances . Upstairs, Three Spacious Bedrooms And An Updated Full Bathroom Provide Comfortable Family Living. The Finished Basement Includes A Kitchenette, 3-Piece Bath, And Above-Grade Windows, Perfect For In-Law Accommodation Or Rental Potential. Step Outside To Your Large, West-Facing Deck And Private Garden/Play Area Ideal For Entertaining Or Relaxing. Additional Highlights Include A Built-In Garage, Private Driveway With Parking For Up To Five Vehicles, Low-Maintenance Landscaping, And A Charming Covered Front Porch. Perfectly Situated With Easy Access To The Upcoming Eglinton Crosstown LRT, Allen Road, Local Parks, Schools, And Vibrant Shops And Restaurants Along Dufferin And Rogers Road. Don't Miss This Incredible Opportunity. Please see the attached list of renovations that were completed within the past year. Your Dream Home Is Just A Showing Away. Lets Turn Dreams Into Keys Today!
About This Property
434 Westmount Avenue, Toronto C03, M6E 3N5
Home Overview
Basic Information
Walk around the neighborhood
434 Westmount Avenue, Toronto C03, M6E 3N5
Shally Shi
Sales Representative, Dolphin Realty Inc
English, Mandarin
Residential ResaleProperty ManagementPre Construction
Mortgage Information
Estimated Payment
$0 Principal and Interest
 Walk Score for 434 Westmount Avenue
Walk Score for 434 Westmount Avenue

Book a Showing
Tour this home with Shally
Frequently Asked Questions
Can't find what you're looking for? Contact our support team for more information.
See the Latest Listings by Cities
1500+ home for sale in Ontario

Looking for Your Perfect Home?
Let us help you find the perfect home that matches your lifestyle
