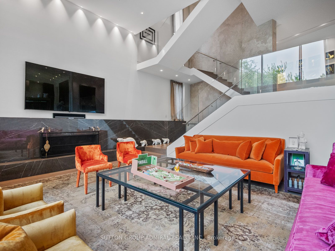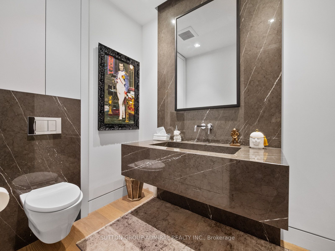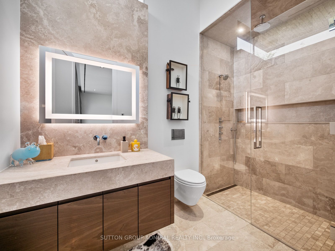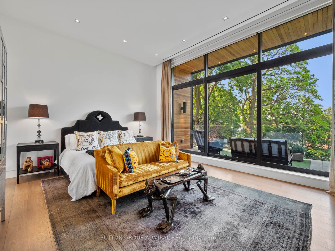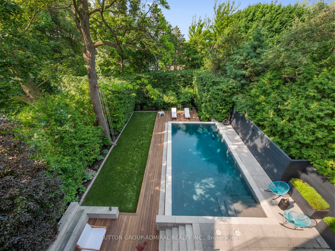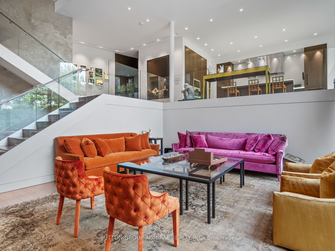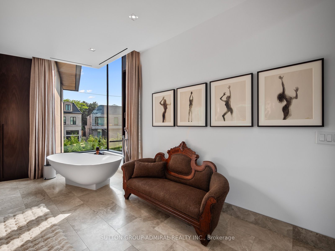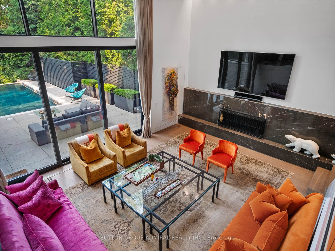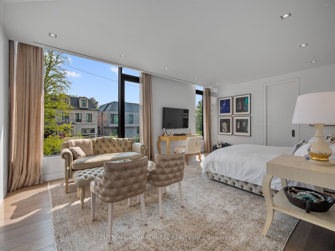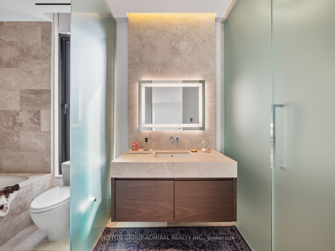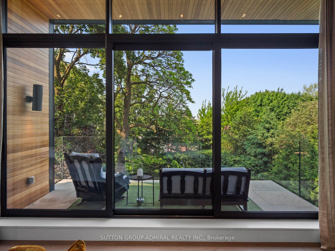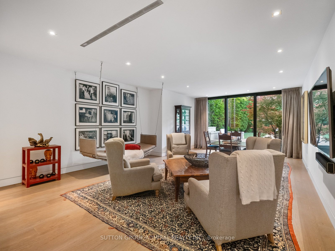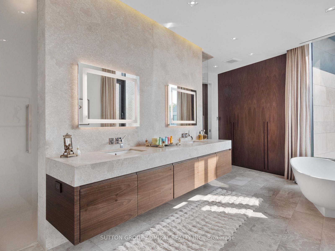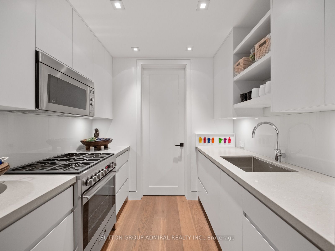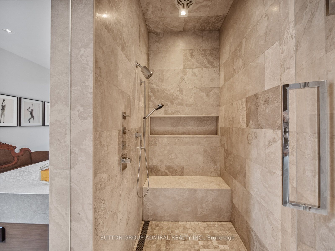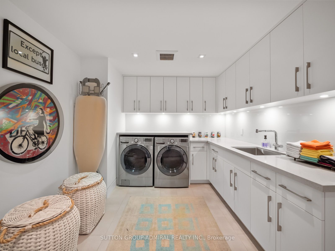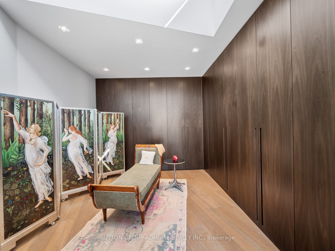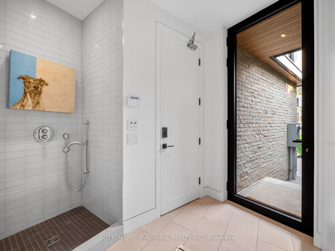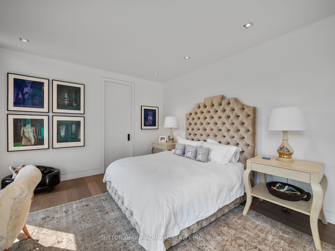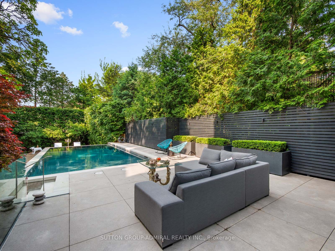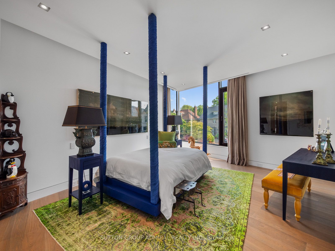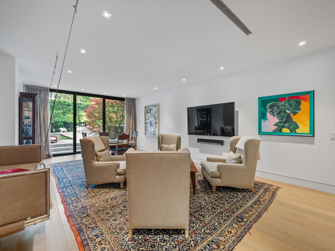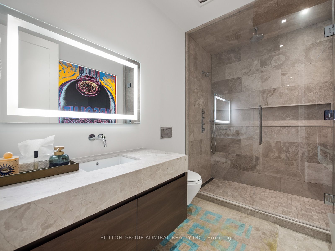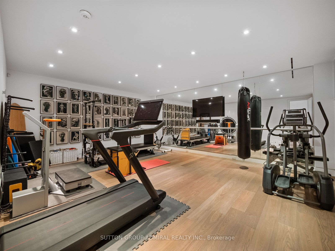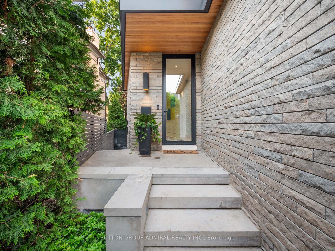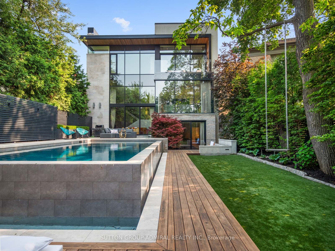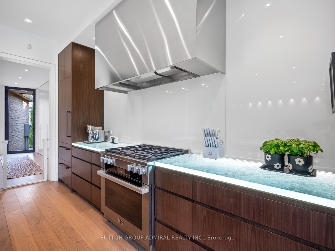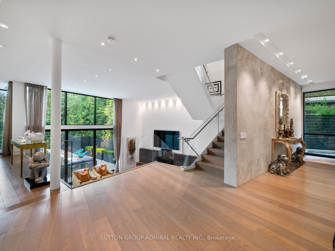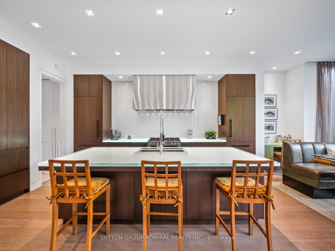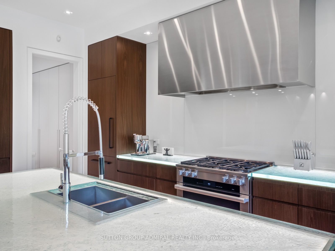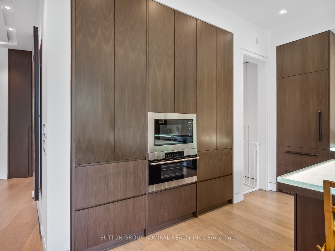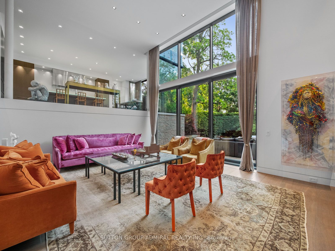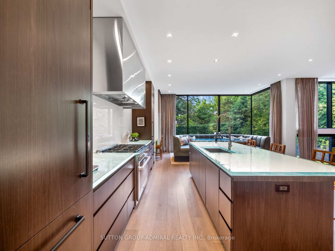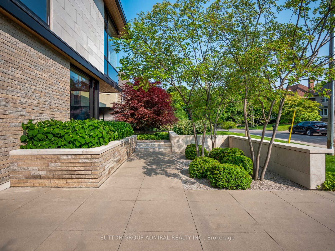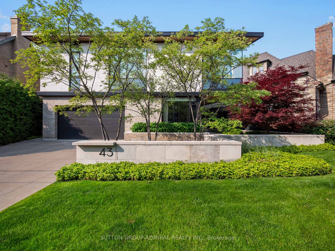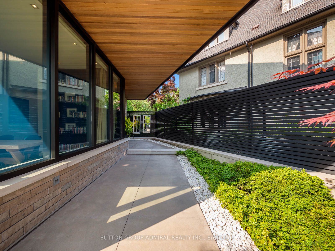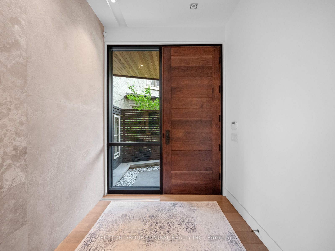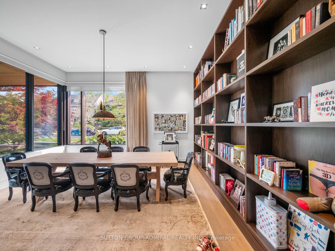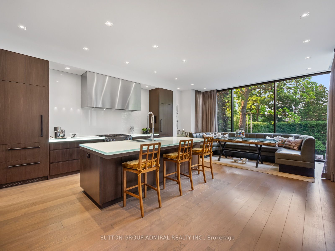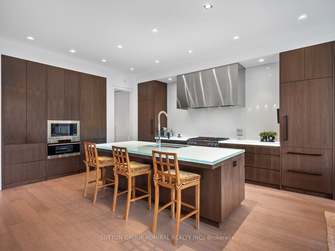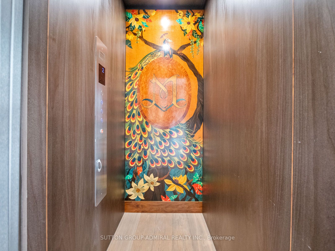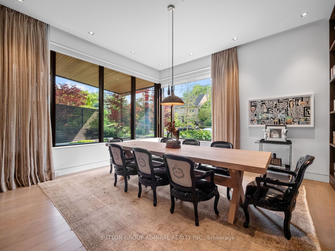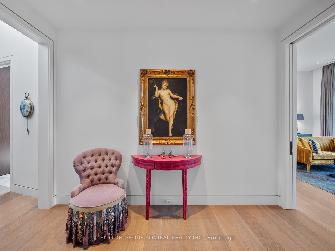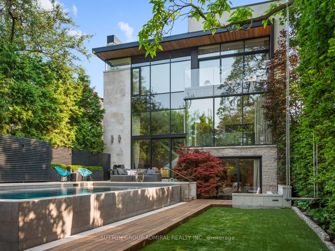
$16,800,000
Est. Payment
$64,165/mo*
*Based on 20% down, 4% interest, 30-year term
Listed by SUTTON GROUP-ADMIRAL REALTY INC.
Detached•MLS #C12214758•New
Price comparison with similar homes in Toronto C03
Compared to 9 similar homes
268.5% Higher↑
Market Avg. of (9 similar homes)
$4,558,410
Note * Price comparison is based on the similar properties listed in the area and may not be accurate. Consult licences real estate agent for accurate comparison
Client Remarks
Iconic Design. Unmatched Craftsmanship. South Forest Hills Finest. In the heart of exclusive South Forest Hill Village stands a residence of rare distinction - an architectural triumph that blends modern sophistication with masterful engineering. Designed by visionary Wayne Swadron and built to perfection by The Mazenga Building Group, this custom home is a showcase of form, function, and flawless detail. Crafted with structural steel beams for enduring strength, the home features soaring ceilings, floor-to-ceiling windows with automated coverings, and radiant heated floors throughout - all elevating everyday comfort and elegance. A Cambridge elevator connects all levels with ease, while the seamless indoor-outdoor flow creates an ideal setting for refined entertaining. At the heart of the home lies a chefs dream kitchen outfitted with premium appliances and bespoke cabinetry. Spa-inspired bathrooms offer serene retreats, while every space is thoughtfully curated with top-tier finishes and hand-selected materials. Private, polished, and purpose-built for those with a taste for the extraordinary - this home is a bold expression of modern luxury, designed to impress and built to last.
About This Property
43 Hillholm Road, Toronto C03, M5P 1M4
Home Overview
Basic Information
Walk around the neighborhood
43 Hillholm Road, Toronto C03, M5P 1M4
Shally Shi
Sales Representative, Dolphin Realty Inc
English, Mandarin
Residential ResaleProperty ManagementPre Construction
Mortgage Information
Estimated Payment
$0 Principal and Interest
 Walk Score for 43 Hillholm Road
Walk Score for 43 Hillholm Road

Book a Showing
Tour this home with Shally
Frequently Asked Questions
Can't find what you're looking for? Contact our support team for more information.
See the Latest Listings by Cities
1500+ home for sale in Ontario

Looking for Your Perfect Home?
Let us help you find the perfect home that matches your lifestyle

