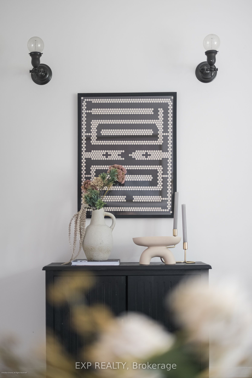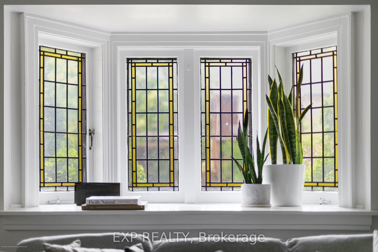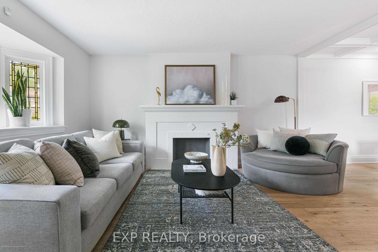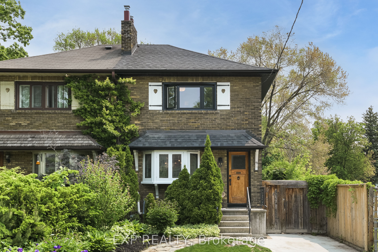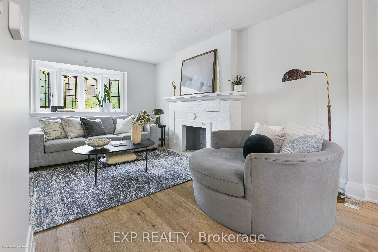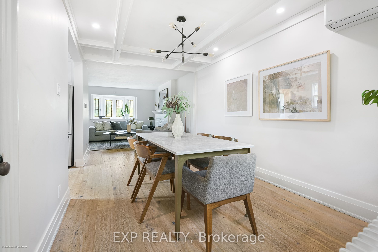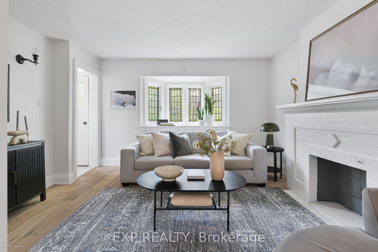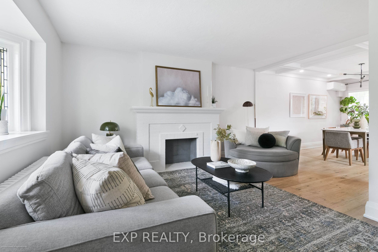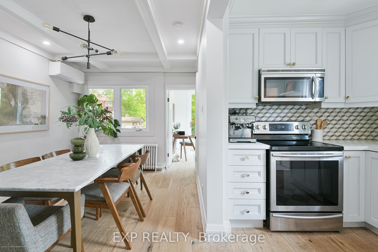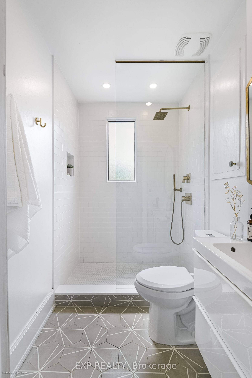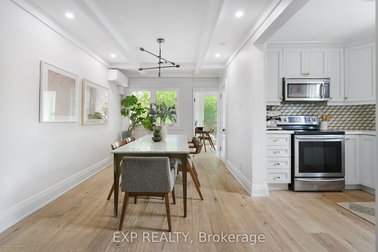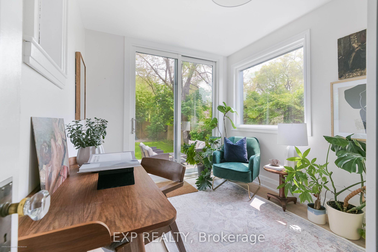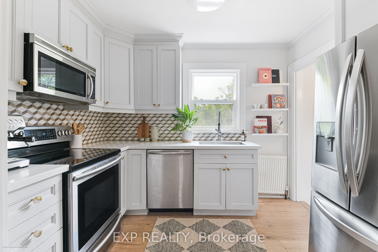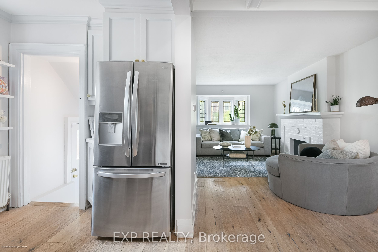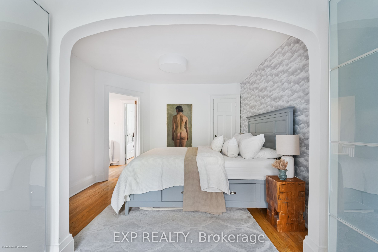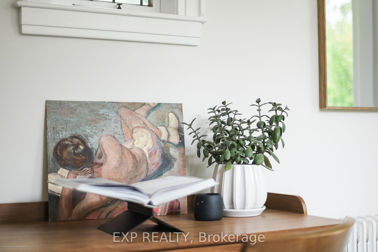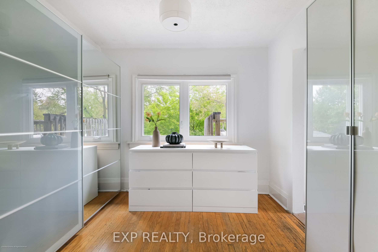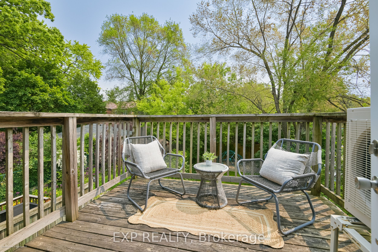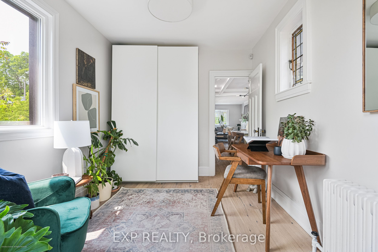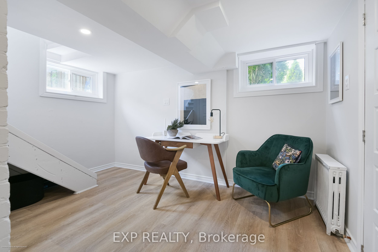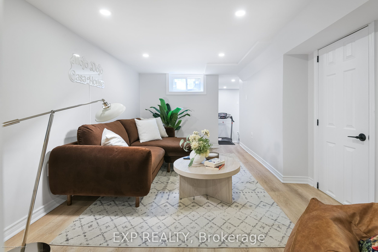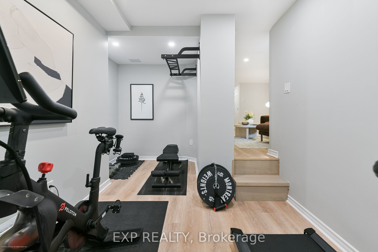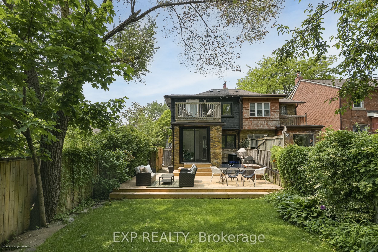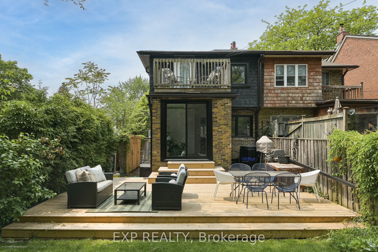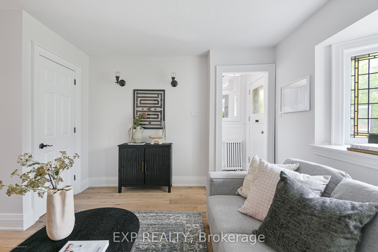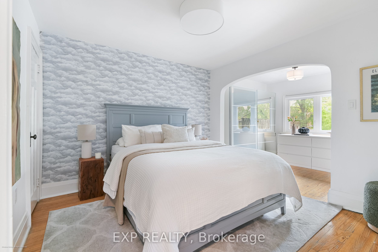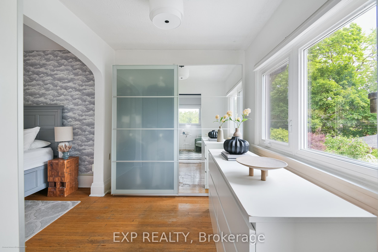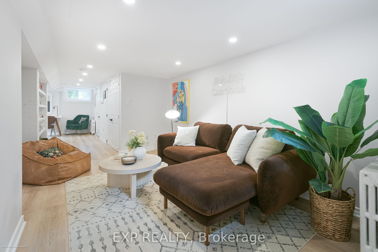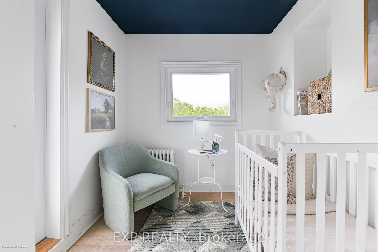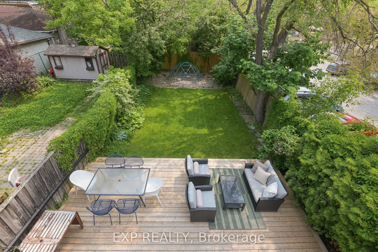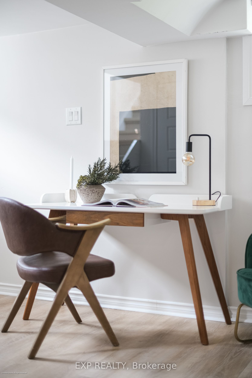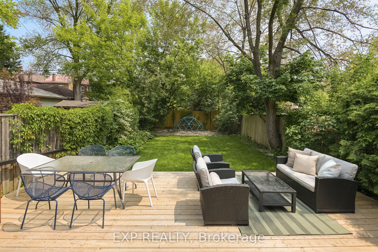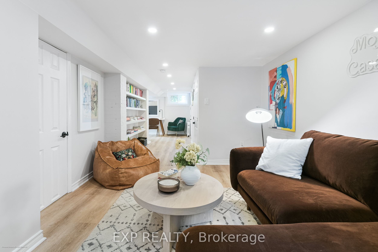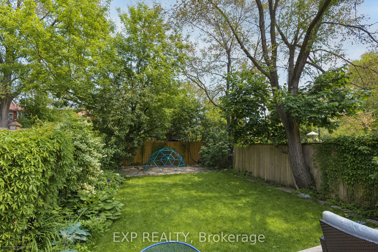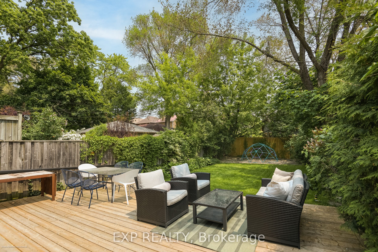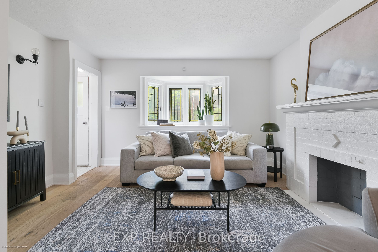
$1,199,000
Est. Payment
$4,579/mo*
*Based on 20% down, 4% interest, 30-year term
Listed by EXP REALTY
Semi-Detached •MLS #C12198616•New
Price comparison with similar homes in Toronto C03
Compared to 1 similar home
-11.2% Lower↓
Market Avg. of (1 similar homes)
$1,350,000
Note * Price comparison is based on the similar properties listed in the area and may not be accurate. Consult licences real estate agent for accurate comparison
Room Details
| Room | Features | Level |
|---|---|---|
Living Room 4.21 × 4.86 m | Hardwood FloorFireplaceBay Window | Main |
Dining Room 2.79 × 4.34 m | Hardwood Floor | Main |
Kitchen 2.22 × 3.22 m | Stainless Steel ApplHardwood Floor | Main |
Primary Bedroom 3.4 × 5.73 m | Hardwood Floor | Second |
Bedroom 2 4.19 × 3.26 m | Hardwood Floor | Second |
Client Remarks
Tucked into the heart of Humewood-Cedarvale, this beautifully updated home blends classic charm with thoughtful contemporary upgrades ideal for families and urban dwellers seeking green space and a quieter rhythm within city limits. Warm hardwood floors flow through a cohesive main level where a bay window invites soft light and a decorative fireplace anchors the living and dining space. At the rear, a bright sunroom adds flexibility, perfect as an office, family room, or guest bedroom. A convenient main floor bathroom adds practicality. Upstairs, the spacious primary suite accommodates a king-sized bed and opens onto a private balcony, perfect for morning coffee or evening wine. A bonus room offers versatility as a nursery, dressing area, or reading lounge. The second bedroom is also unusually largeeasily fitting two twin beds with room to spare. A newly renovated bathroom combines clean lines with timeless character. The lower level features a sleek three-piece bath with steam shower, home gym, recreation room, and private entranceideal for modern living. The lot is wider than most area semis enhancing the spacious feel and offering potential for future expansion. Out back, a sun-filled, perennial garden retreat awaits ideal for entertaining or quiet evenings. This turnkey home delivers lasting comfort, flexibility, and room to grow.
About This Property
43 Cherrywood Avenue, Toronto C03, M6C 2X4
Home Overview
Basic Information
Walk around the neighborhood
43 Cherrywood Avenue, Toronto C03, M6C 2X4
Shally Shi
Sales Representative, Dolphin Realty Inc
English, Mandarin
Residential ResaleProperty ManagementPre Construction
Mortgage Information
Estimated Payment
$0 Principal and Interest
 Walk Score for 43 Cherrywood Avenue
Walk Score for 43 Cherrywood Avenue

Book a Showing
Tour this home with Shally
Frequently Asked Questions
Can't find what you're looking for? Contact our support team for more information.
See the Latest Listings by Cities
1500+ home for sale in Ontario

Looking for Your Perfect Home?
Let us help you find the perfect home that matches your lifestyle
