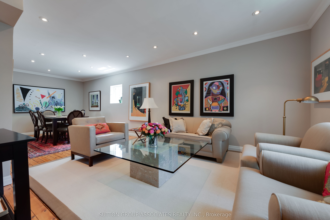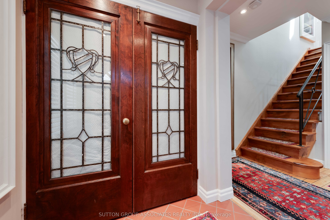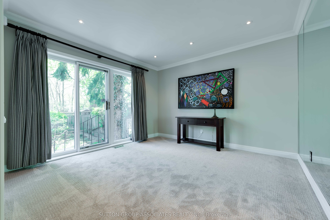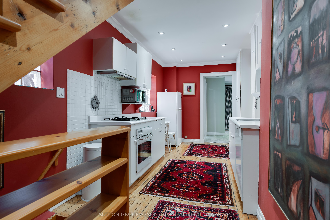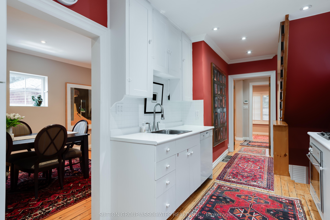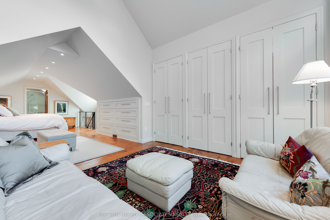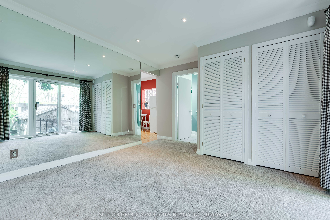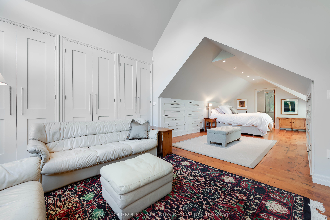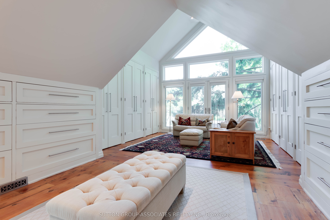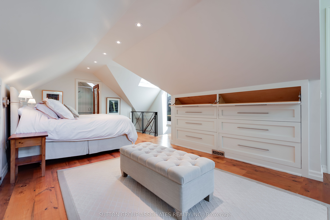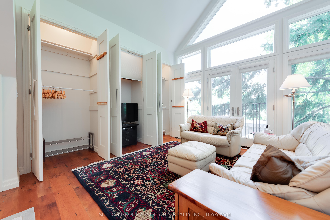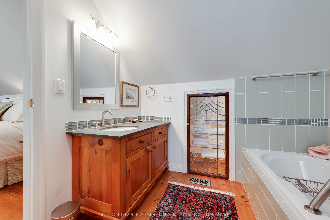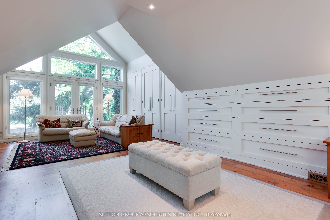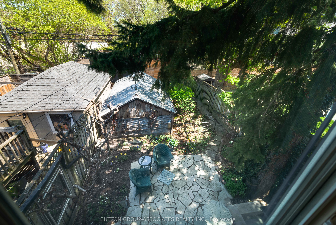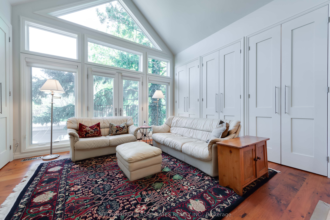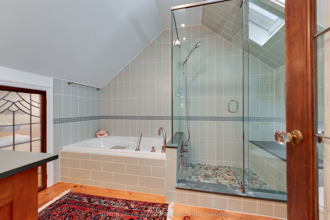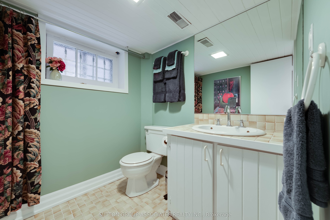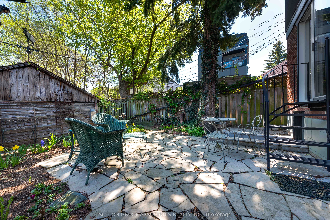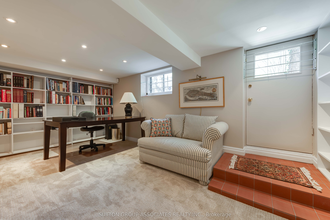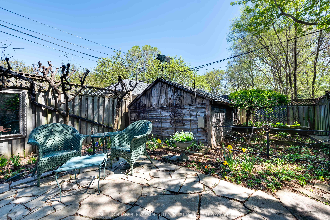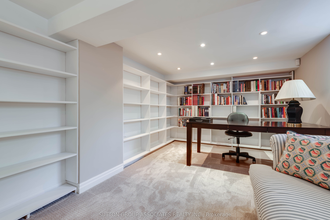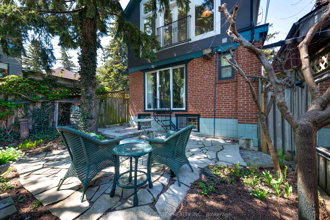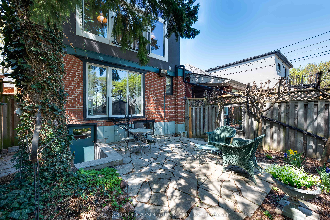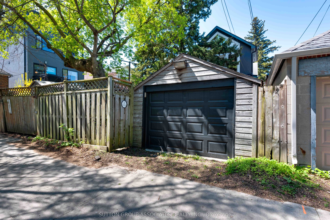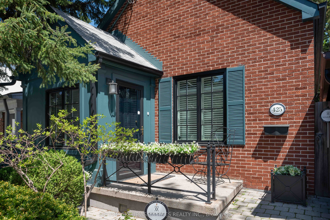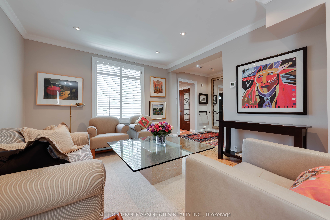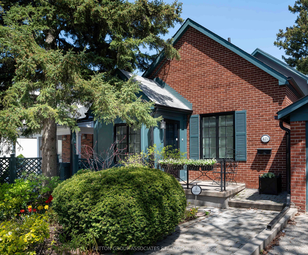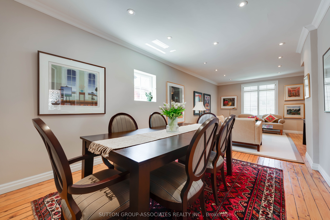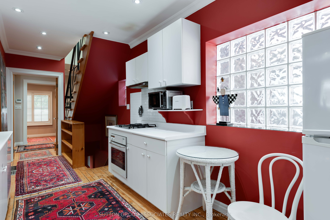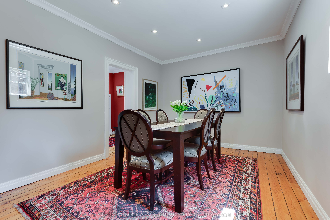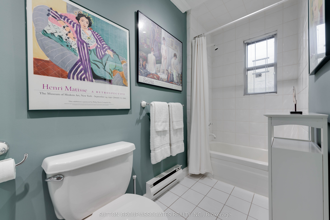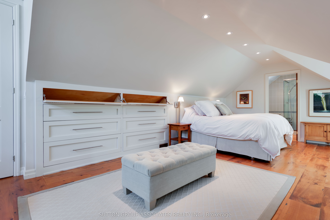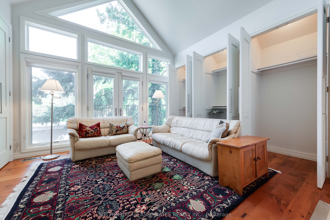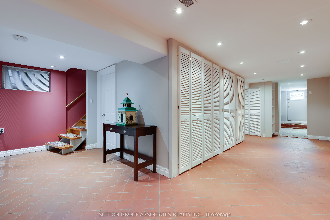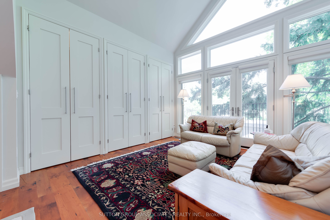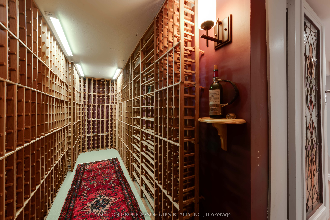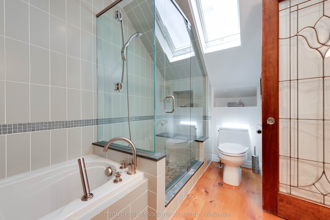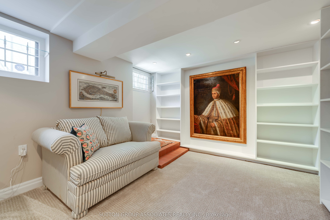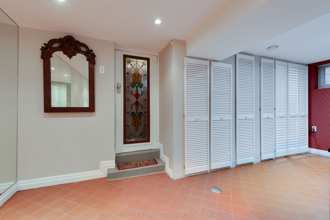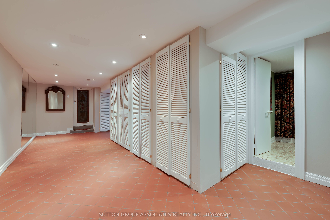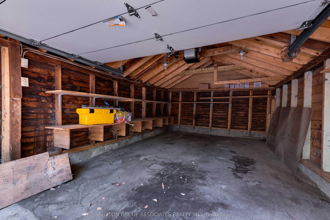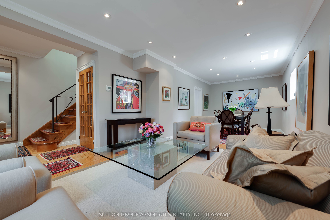
$1,345,000
Est. Payment
$5,137/mo*
*Based on 20% down, 4% interest, 30-year term
Listed by SUTTON GROUP-ASSOCIATES REALTY INC.
Detached•MLS #C12218692•New
Price comparison with similar homes in Toronto C03
Compared to 1 similar home
3.5% Higher↑
Market Avg. of (1 similar homes)
$1,300,000
Note * Price comparison is based on the similar properties listed in the area and may not be accurate. Consult licences real estate agent for accurate comparison
Room Details
| Room | Features | Level |
|---|---|---|
Living Room 4.417 × 3.622 m | WoodPot LightsCrown Moulding | Main |
Dining Room 3.618 × 3.064 m | WoodCrown Moulding | Main |
Kitchen 4.59 × 2.591 m | WoodPantryPot Lights | Main |
Bedroom 5.566 × 3.546 m | W/W ClosetPot LightsWalk-Out | Main |
Primary Bedroom 5.938 × 3.257 m | WoodSkylight4 Pc Ensuite | Upper |
Client Remarks
Nestled against the breathtaking backdrop of Cedarvale Ravine, this exquisite home pairs a charming exterior with a meticulously maintained interior that radiates elegance and quiet luxury. A private garden oasis with flagstone patio and a secluded pocket garden creates a rare urban sanctuary. Perfect for professional singles/couples, remote workers, or first-time buyers seeking a sophisticated city residence. Inside, the aura of craftsmanship and comfort is unmistakable throughout its fabulous 1,735 square feet of above ground space. Bright and inviting living and dining areas offer the perfect setting for both intimate and lively gatherings. Upstairs, the loft unfolds as a truly spectacular primary suite, a serene sanctuary divided into distinct sleeping, dressing, sitting, and bathroom zones beneath soaring ceilings. The sitting area is framed by tall windows and French doors with a custom wrought iron Juliette balcony, drawing the eye to the ravines treetop canopy. Antique pine floors, bespoke closets, and finely crafted built-ins enhance both beauty and function. The spa-inspired bathroom is pure indulgence, with a pebble-floored shower, deep soaker tub, and handcrafted pine cabinetry. The 966 square foot lower level extends the home's versatility with a flexible bonus room, garden walk-out, and a 1,500+ bottle wine cellar behind an antique stained-glass door. All set in a coveted midtown location, steps to Cedarvale Ravine and close to St. Clair West and Leo Baeck.
About This Property
425 Arlington Avenue, Toronto C03, M6C 3A4
Home Overview
Basic Information
Walk around the neighborhood
425 Arlington Avenue, Toronto C03, M6C 3A4
Shally Shi
Sales Representative, Dolphin Realty Inc
English, Mandarin
Residential ResaleProperty ManagementPre Construction
Mortgage Information
Estimated Payment
$0 Principal and Interest
 Walk Score for 425 Arlington Avenue
Walk Score for 425 Arlington Avenue

Book a Showing
Tour this home with Shally
Frequently Asked Questions
Can't find what you're looking for? Contact our support team for more information.
See the Latest Listings by Cities
1500+ home for sale in Ontario

Looking for Your Perfect Home?
Let us help you find the perfect home that matches your lifestyle
