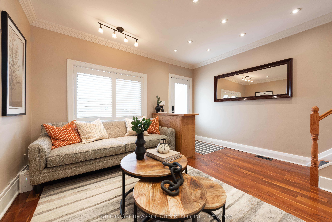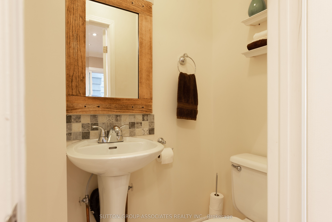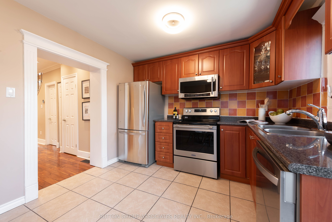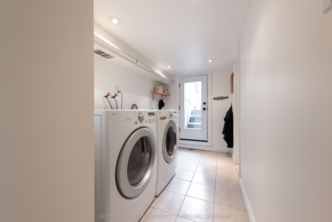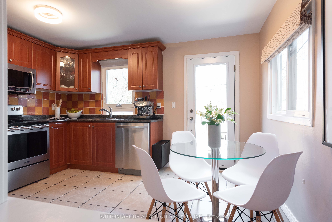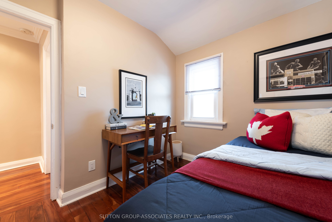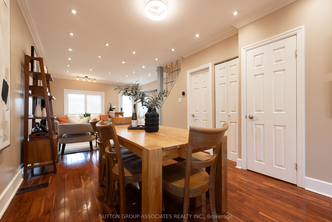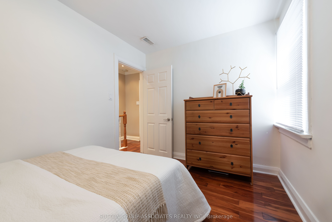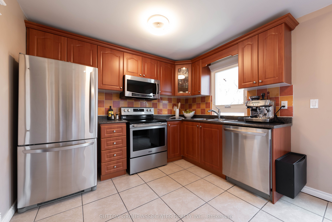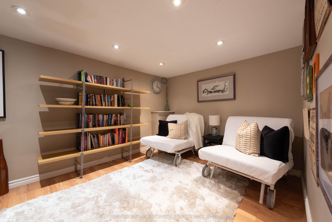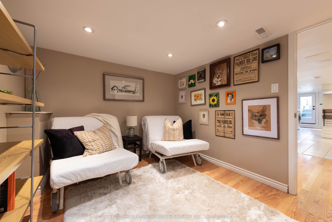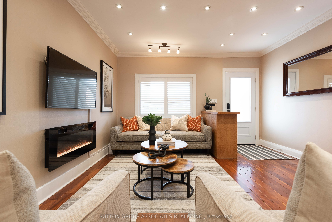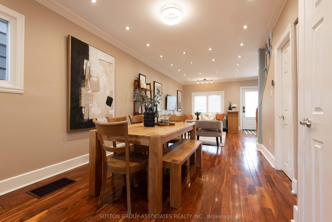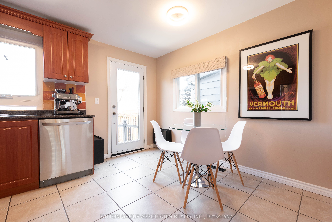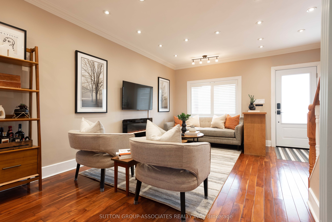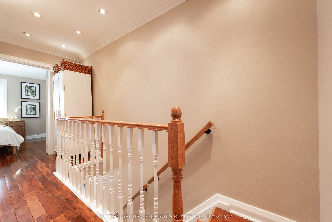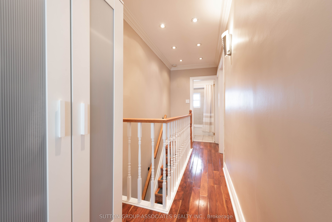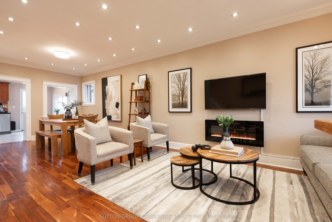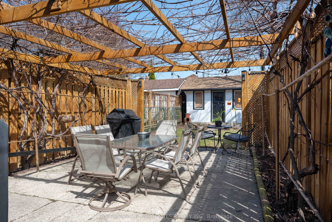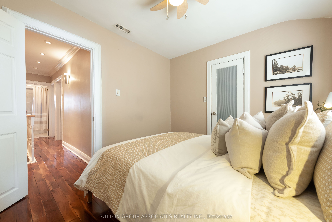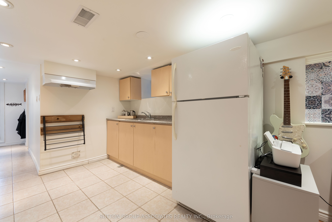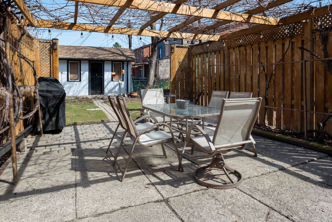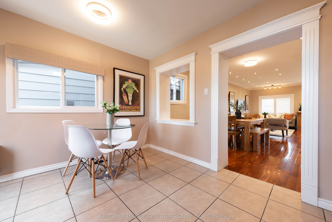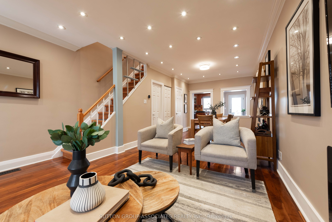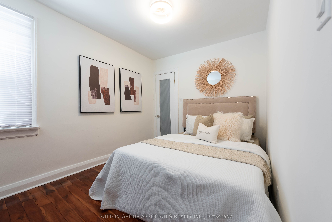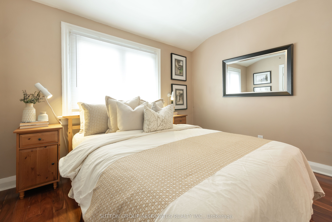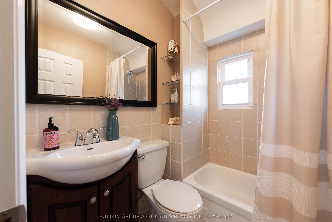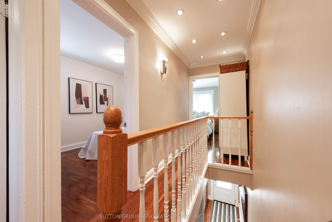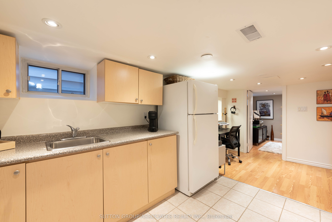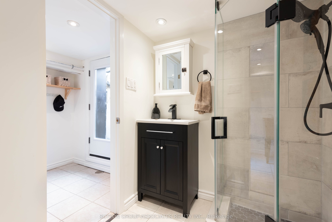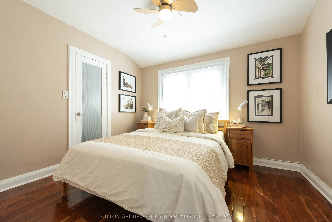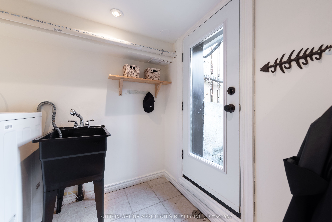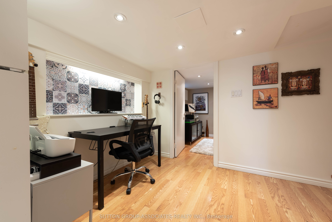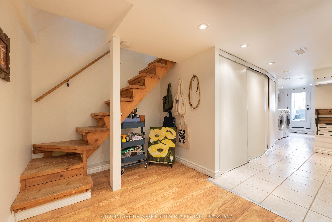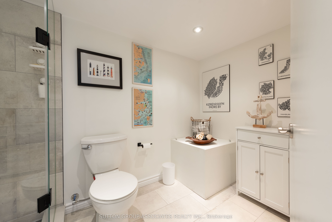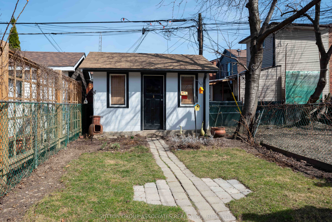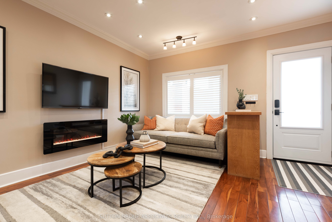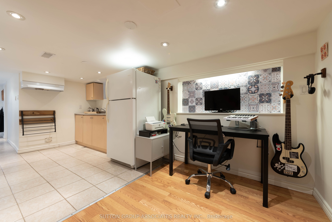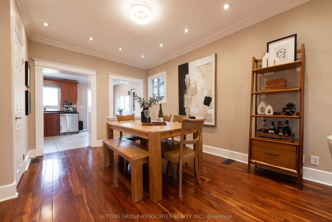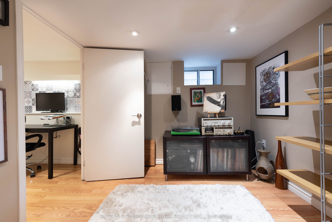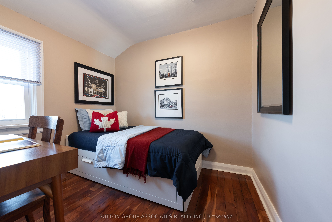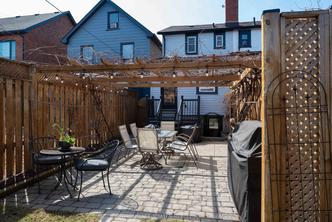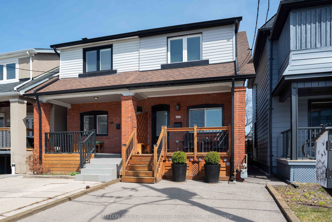
$899,000
Est. Payment
$3,434/mo*
*Based on 20% down, 4% interest, 30-year term
Listed by SUTTON GROUP-ASSOCIATES REALTY INC.
Semi-Detached •MLS #W12065464•New
Price comparison with similar homes in Toronto C03
Compared to 1 similar home
-10.0% Lower↓
Market Avg. of (1 similar homes)
$999,000
Note * Price comparison is based on the similar properties listed in the area and may not be accurate. Consult licences real estate agent for accurate comparison
Room Details
| Room | Features | Level |
|---|---|---|
Living Room 4.57 × 3.143 m | Hardwood FloorOpen ConceptElectric Fireplace | Main |
Dining Room 3.499 × 2.931 m | Hardwood FloorOpen ConceptPot Lights | Main |
Kitchen 4.039 × 3.091 m | Tile FloorWalk-OutDouble Sink | Main |
Primary Bedroom 3.345 × 2.874 m | Hardwood FloorWindowCloset | Second |
Bedroom 2 3.378 × 2.495 m | Hardwood FloorClosetWindow | Second |
Bedroom 3 2.742 × 2.333 m | Hardwood FloorWindowOverlooks Backyard | Second |
Client Remarks
The one that checks all the boxes for first-time buyers! Get ready to fall for this bright beauty just steps to the vibrant charm of Oakwood Village. With beautiful Tigerwood floors, pot lights, and a main floor powder room (yes, really!), this home is the perfect mix of style and function. You'll love the eat-in kitchen with stainless steel appliances, a double sink overlooking the backyard, and a pass-through to the dining room for easy entertaining. Step outside to your private deck and dine al fresco under a dreamy pergola amidst a mature garden oasis. Upstairs, you'll find comfortable bedrooms and a renovated bath complete with clever built-in storage. The finished basement is a bonus: a kitchen, recreation room, 3-piece bath, private laundry, and separate back entrance make it perfect for an in-law suite. Getting around the city is a breeze with transit just steps away, making errands, commutes, and adventures stress-free. And when cooking feels like a chore, you're surrounded by some of the city's tastiest go-to's: grab a stacked sammie from Dam Sandwiches, indulge in the best lasagna in town at Porzia's, treat yourself to Nonna Lia's tiramisu that rivals anything in Italy, and start your mornings with fresh bagels from Primrose and coffee from Oakwood Espresso. Come see why this one is such a great find!
About This Property
407 Westmount Avenue, Toronto C03, M6E 3N4
Home Overview
Basic Information
Walk around the neighborhood
407 Westmount Avenue, Toronto C03, M6E 3N4
Shally Shi
Sales Representative, Dolphin Realty Inc
English, Mandarin
Residential ResaleProperty ManagementPre Construction
Mortgage Information
Estimated Payment
$0 Principal and Interest
 Walk Score for 407 Westmount Avenue
Walk Score for 407 Westmount Avenue

Book a Showing
Tour this home with Shally
Frequently Asked Questions
Can't find what you're looking for? Contact our support team for more information.
Check out 100+ listings near this property. Listings updated daily
See the Latest Listings by Cities
1500+ home for sale in Ontario

Looking for Your Perfect Home?
Let us help you find the perfect home that matches your lifestyle
