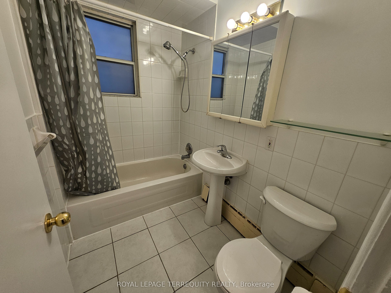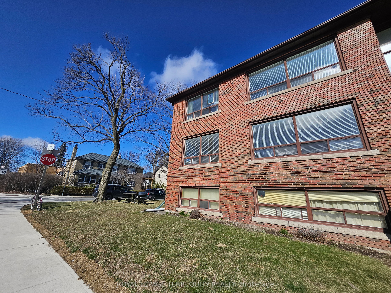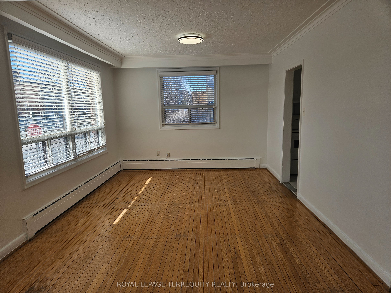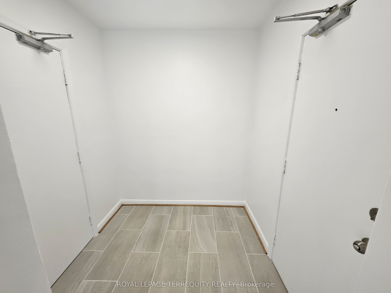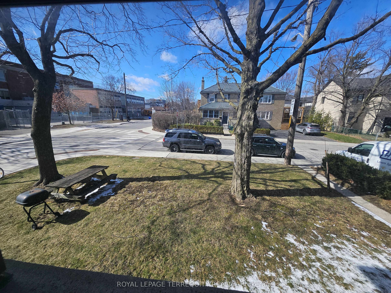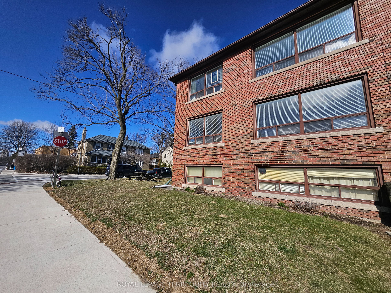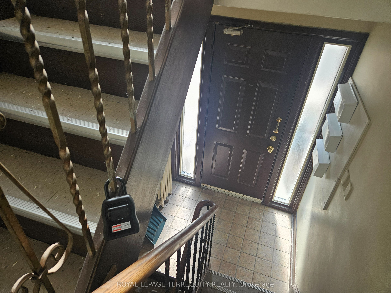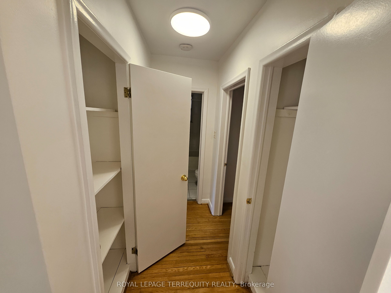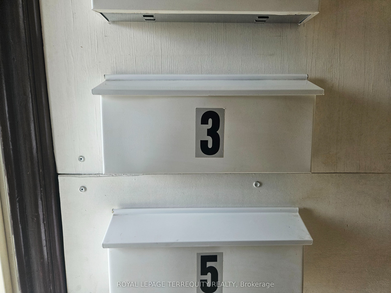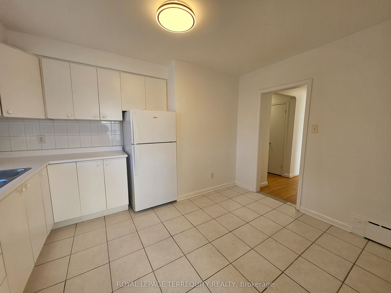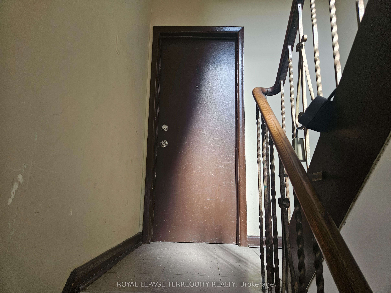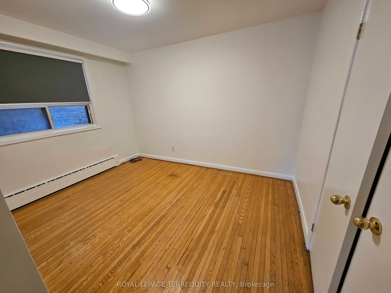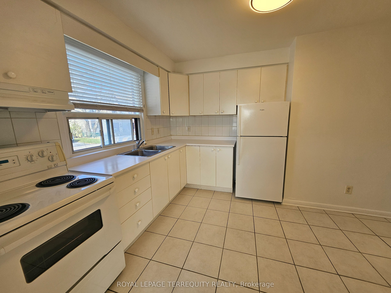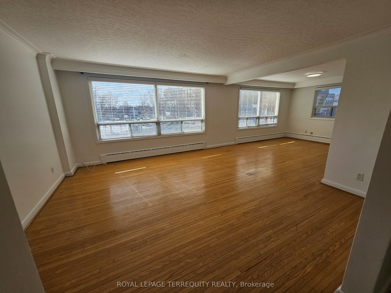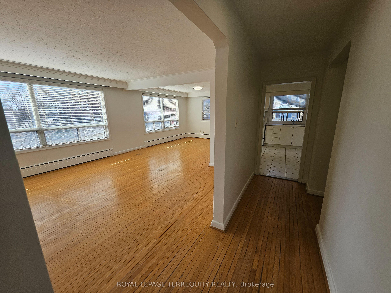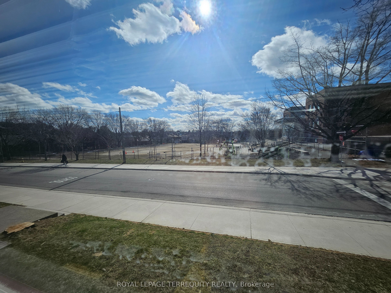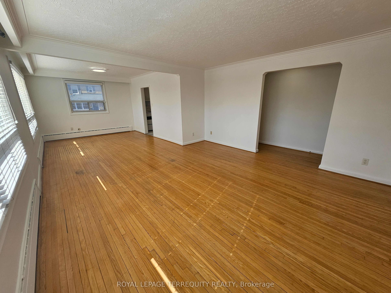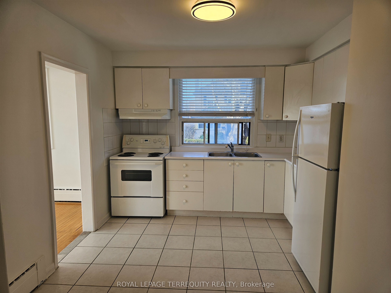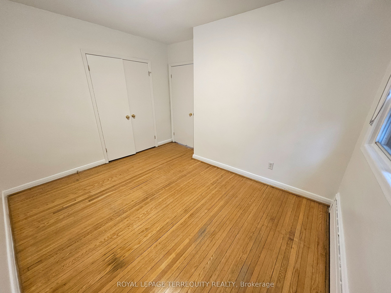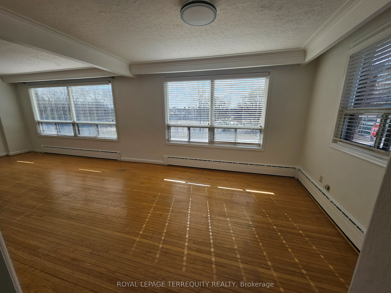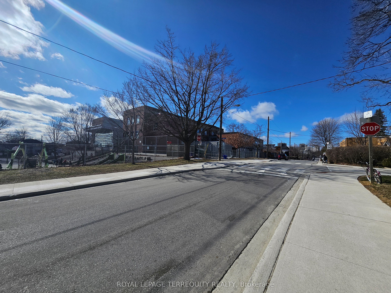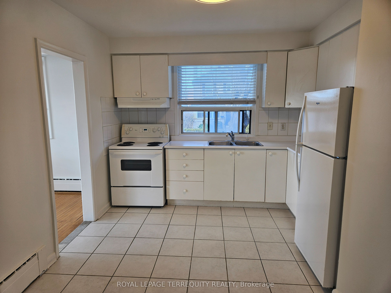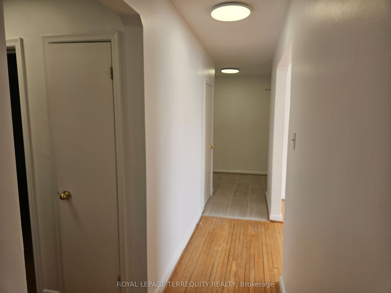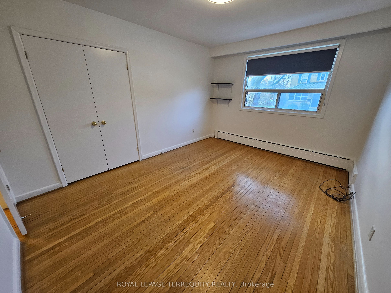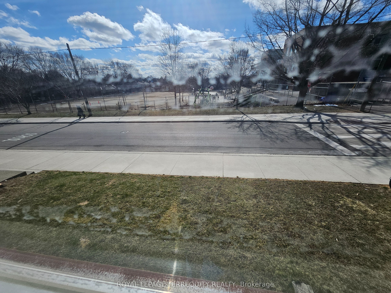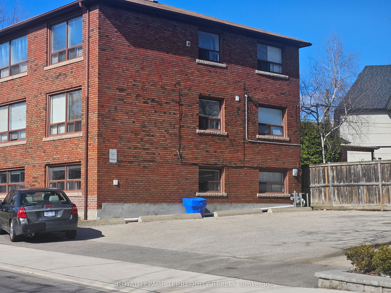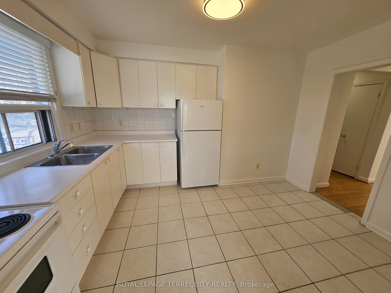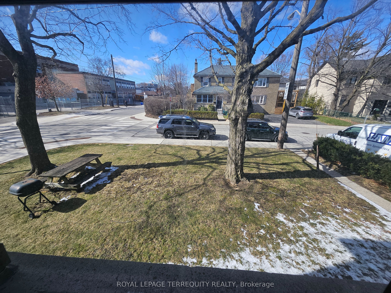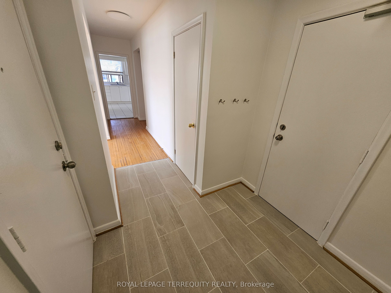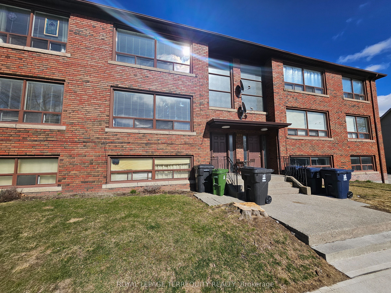
$2,300 /mo
Listed by ROYAL LEPAGE TERREQUITY REALTY
Multiplex•MLS #C12073213•Price Change
Room Details
| Room | Features | Level |
|---|---|---|
Living Room 4.55 × 4.37 m | Hardwood FloorWest ViewWindow | Flat |
Dining Room 3.96 × 3.35 m | Hardwood FloorWest ViewWindow | Flat |
Kitchen 3.81 × 3.25 m | Ceramic FloorCeramic BacksplashNorth View | Flat |
Primary Bedroom 4.06 × 3.3 m | Hardwood FloorClosetWindow | Flat |
Bedroom 2 3.6 × 3.22 m | Hardwood FloorClosetWindow | Flat |
Client Remarks
Welcome to Cedarvale Humewood! This bright and spacious 2-bedroom, 1-bathroom apartment offers a very spacious living and dining area with rustic hardwood floors, leading into a bright eat-in kitchen with ceramic flooring, ceramic backsplash and appliances. Well sized bedrooms both having double closets. New Porcelain flooring in Foyer with two entrances to the Apartment and freshly painted. Multiple storage with coat closet at front, second storage closet and linen closet too. New light fixtures plus existing window coverings throughout, Coin Laundry in lower level. Situated in a fantastic, family-friendly neighborhood with excellent schools, this unit also includes one parking spot and utilities included as an additional flat fee per month of $150.00; and is just a short walk to the TTC, subway, shops, restaurants, and more!
About This Property
401 Winnett Avenue, Toronto C03, M6C 3M2
Home Overview
Basic Information
Walk around the neighborhood
401 Winnett Avenue, Toronto C03, M6C 3M2
Shally Shi
Sales Representative, Dolphin Realty Inc
English, Mandarin
Residential ResaleProperty ManagementPre Construction
 Walk Score for 401 Winnett Avenue
Walk Score for 401 Winnett Avenue

Book a Showing
Tour this home with Shally
Frequently Asked Questions
Can't find what you're looking for? Contact our support team for more information.
See the Latest Listings by Cities
1500+ home for sale in Ontario

Looking for Your Perfect Home?
Let us help you find the perfect home that matches your lifestyle
