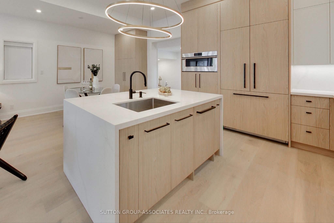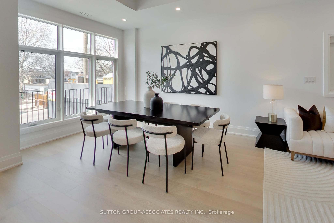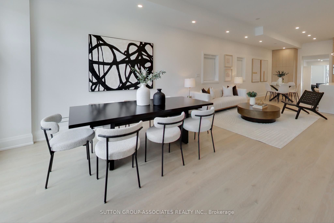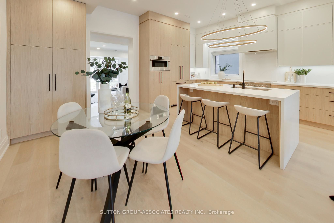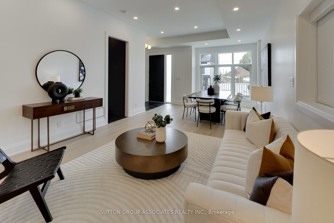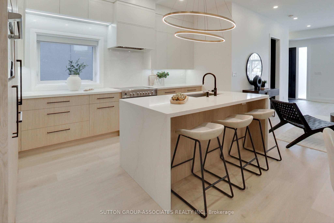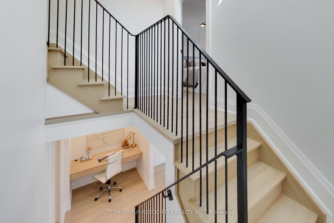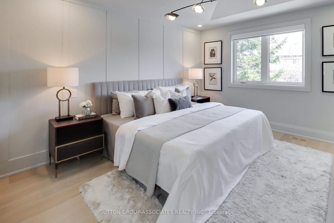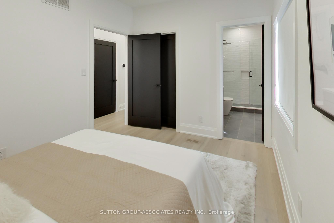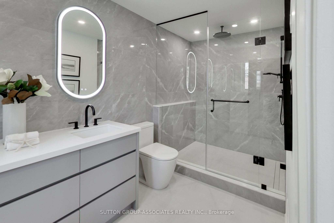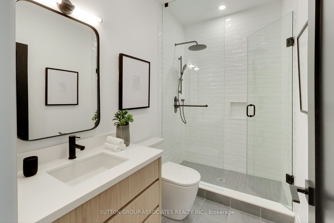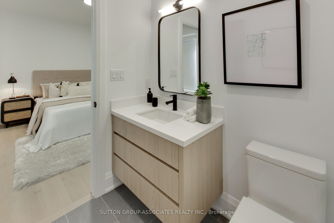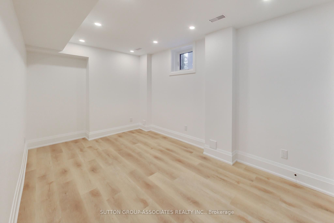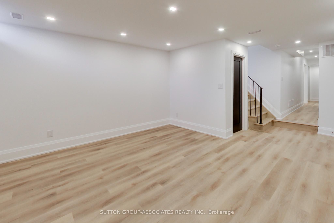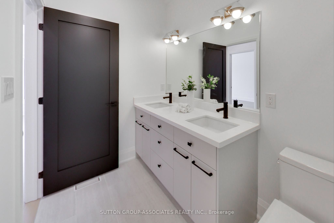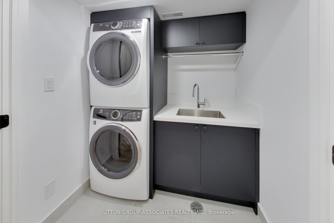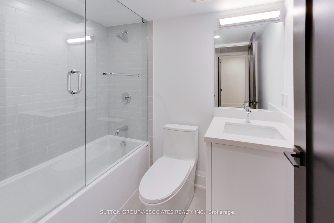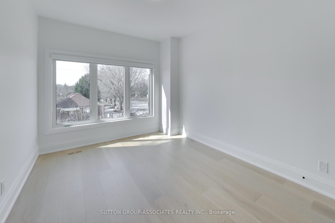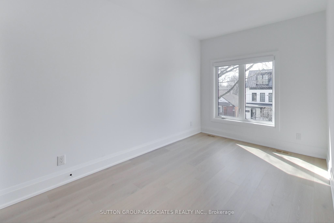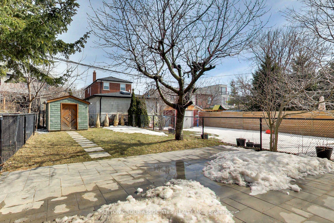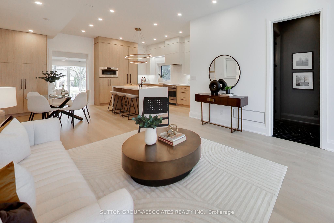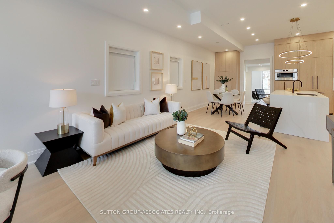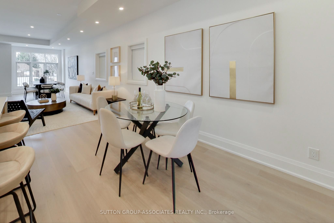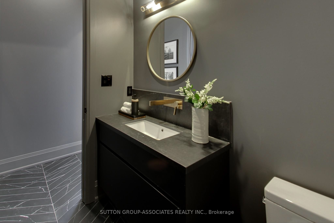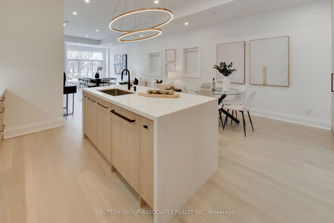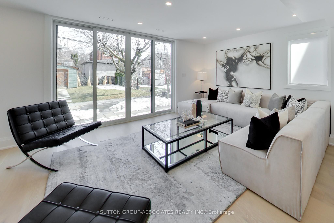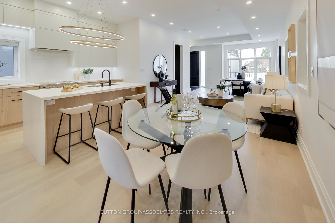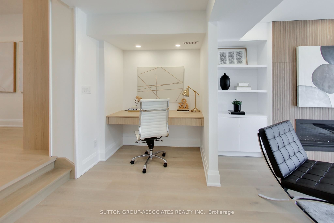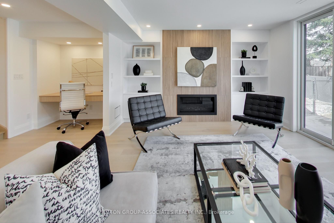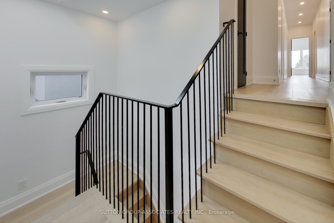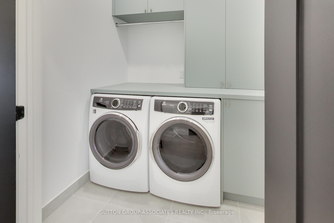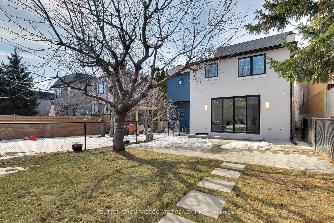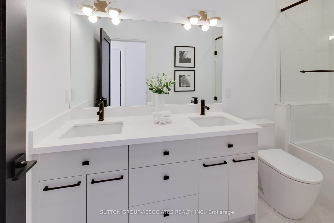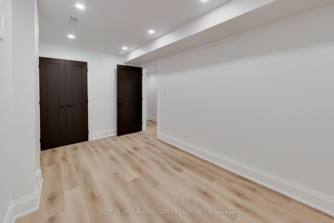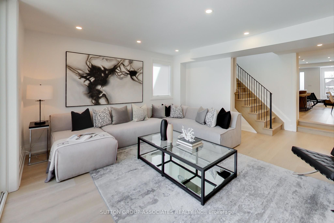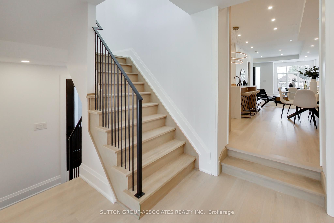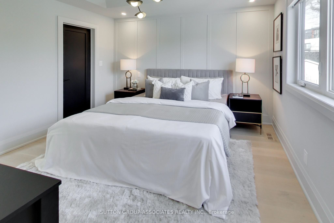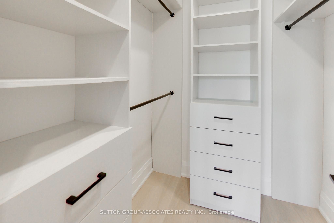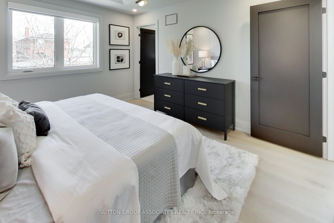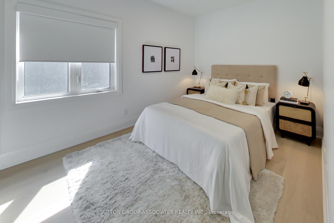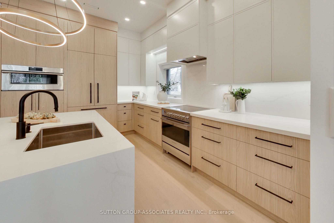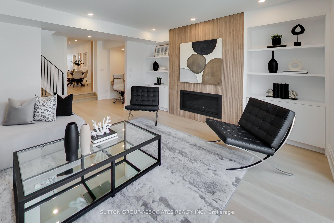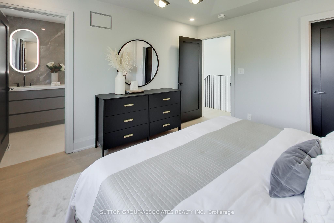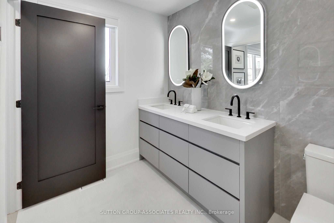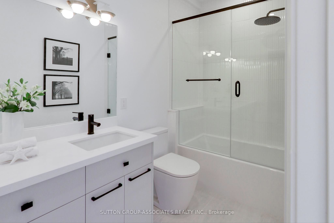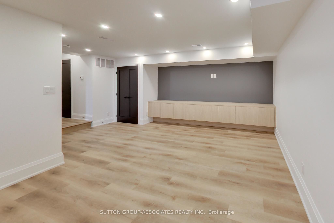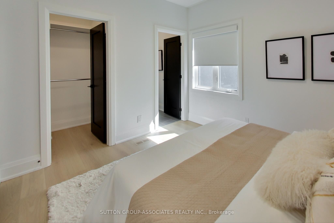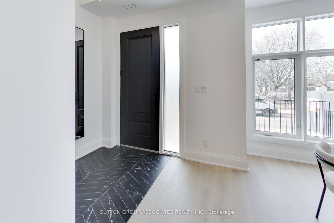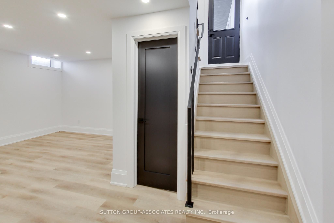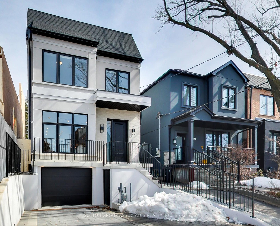
$2,949,000
Est. Payment
$11,263/mo*
*Based on 20% down, 4% interest, 30-year term
Listed by SUTTON GROUP-ASSOCIATES REALTY INC.
Detached•MLS #C12024213•New
Price comparison with similar homes in Toronto C03
Compared to 3 similar homes
-23.7% Lower↓
Market Avg. of (3 similar homes)
$3,863,333
Note * Price comparison is based on the similar properties listed in the area and may not be accurate. Consult licences real estate agent for accurate comparison
Room Details
| Room | Features | Level |
|---|---|---|
Living Room 3.9 × 3.2 m | Hardwood FloorOpen ConceptWindow | Main |
Dining Room 3.9 × 3.6 m | Hardwood FloorOpen ConceptLarge Window | Main |
Kitchen 4.8 × 2.9 m | Quartz CounterCentre IslandPantry | Main |
Primary Bedroom 4.1 × 3.4 m | Hardwood FloorWalk-In Closet(s)4 Pc Ensuite | In Between |
Bedroom 2 3.7 × 2.9 m | Hardwood Floor3 Pc EnsuiteWalk-In Closet(s) | Second |
Bedroom 3 3.9 × 2.7 m | Hardwood FloorLarge WindowCloset Organizers | Second |
Client Remarks
A stunning fusion of modern sophistication and thoughtful design, this exceptional 3,458 square foot Cedarvale home offers light-filled interiors, sleek stone surfaces, and an open-concept layout that maximizes space and style. A grand main floor, where floor-to-ceiling windows flood the space with natural light, showcases a unique oversized layout providing versatility, an abundance of custom cabinetry, a powder room nook, and a spacious breakfast area with a floor-to-ceiling pantry. The kitchen boasts integrated and top of the line appliances and tons of storage with multiple pantry cupboards. Step down to a dedicated work station and a huge family room with a striking gas fireplace, built-in shelving, and seamless walkout to the lush garden through dramatic floor-to-ceiling sliders. The second level is equally impressive, with a skylit stairwell and featuring a warm and inviting primary suite with a walk-in closet and spa-inspired en-suite, complete with double sinks, a stunning marble feature wall, and oversized shower. Additional bedrooms boast large windows and double closets, including one with a walk-in closet and private three-piece bath. The laundry room with full-size Electrolux appliances and extra storage adds convenience. The lower level expands the living space with a large media room, above-grade window, custom cabinetry, side-door access, and two versatile bedrooms for an office, gym, or guest suite. A second laundry room enhances functionality. A double-wide private driveway leads to the attached garage with side storage. Located in the heart of Cedarvale, this quality renovation by a respected local builder, ensures peace of mind for years to come.
About This Property
393 Winnett Avenue, Toronto C03, M6C 3M2
Home Overview
Basic Information
Walk around the neighborhood
393 Winnett Avenue, Toronto C03, M6C 3M2
Shally Shi
Sales Representative, Dolphin Realty Inc
English, Mandarin
Residential ResaleProperty ManagementPre Construction
Mortgage Information
Estimated Payment
$0 Principal and Interest
 Walk Score for 393 Winnett Avenue
Walk Score for 393 Winnett Avenue

Book a Showing
Tour this home with Shally
Frequently Asked Questions
Can't find what you're looking for? Contact our support team for more information.
See the Latest Listings by Cities
1500+ home for sale in Ontario

Looking for Your Perfect Home?
Let us help you find the perfect home that matches your lifestyle
