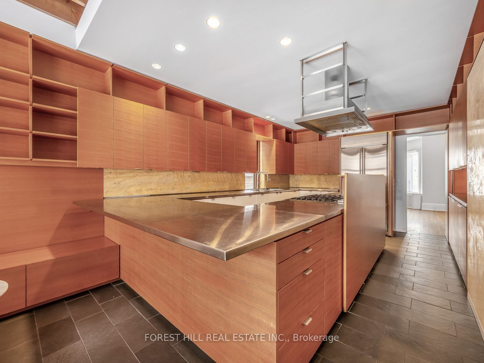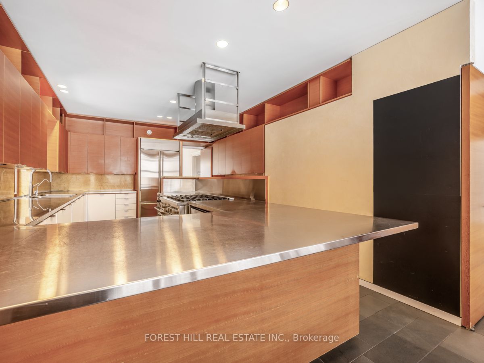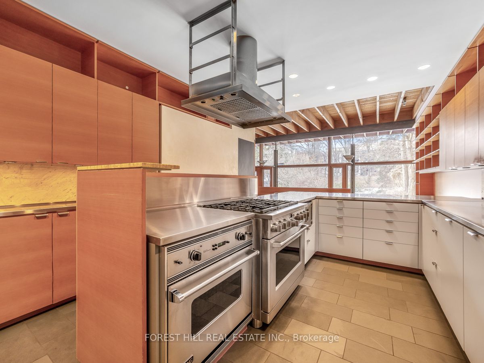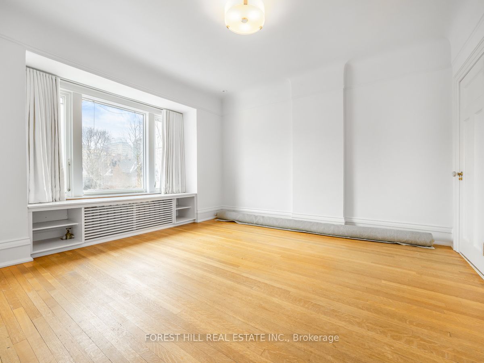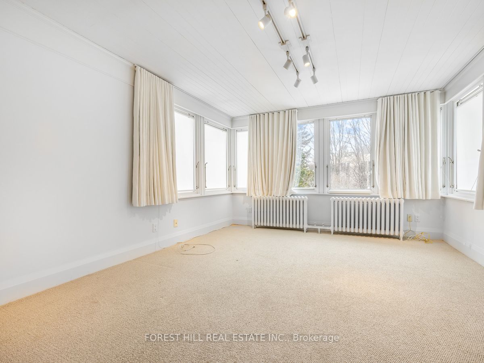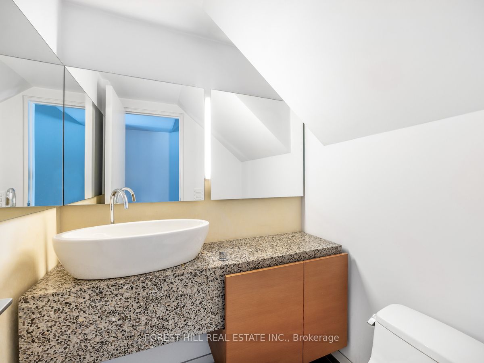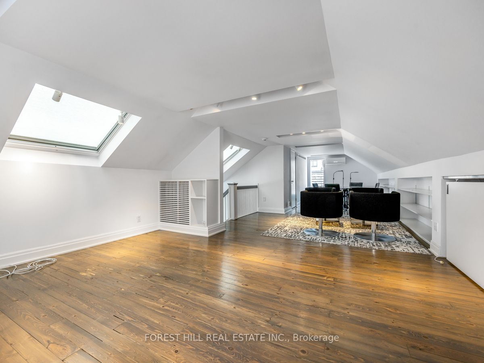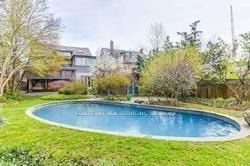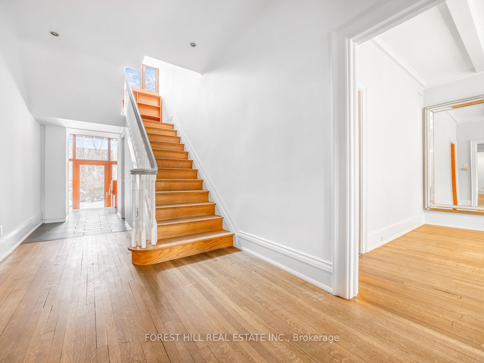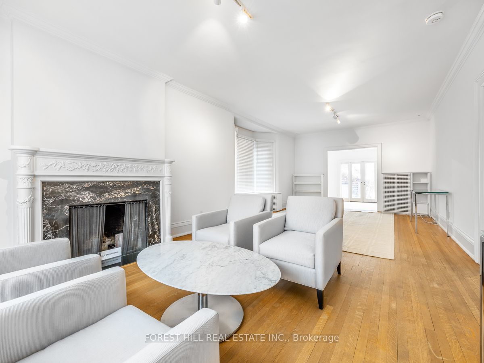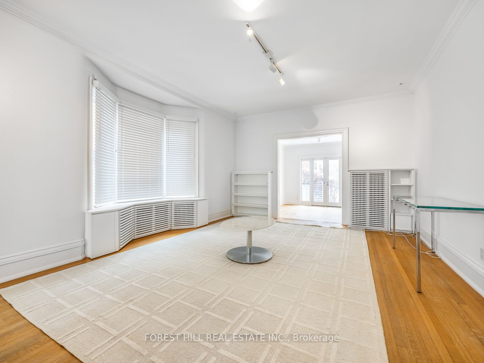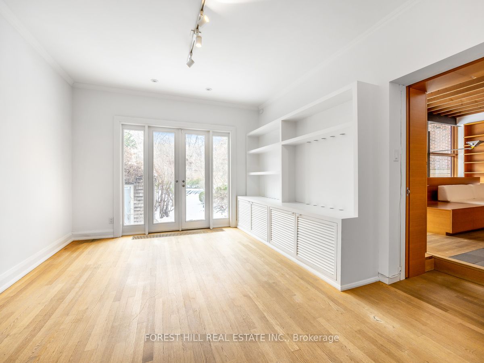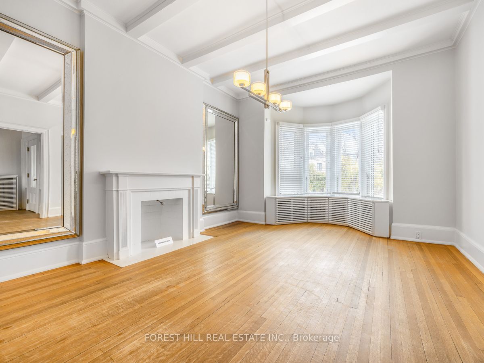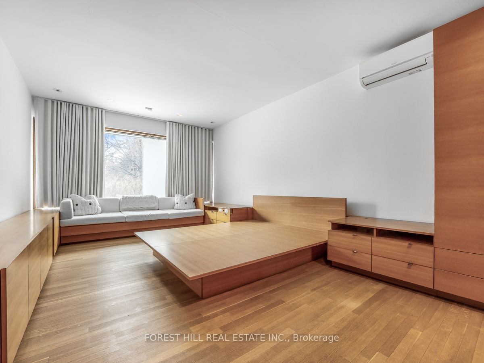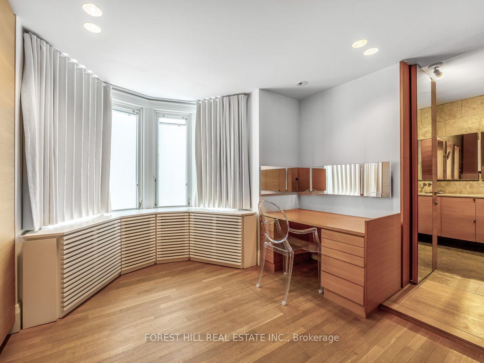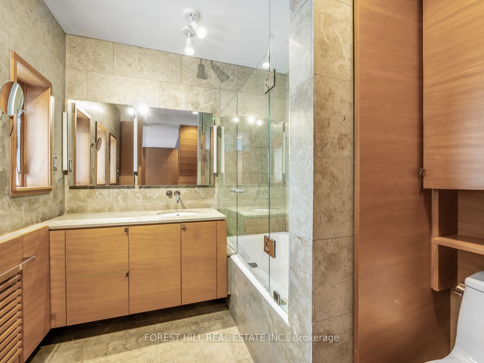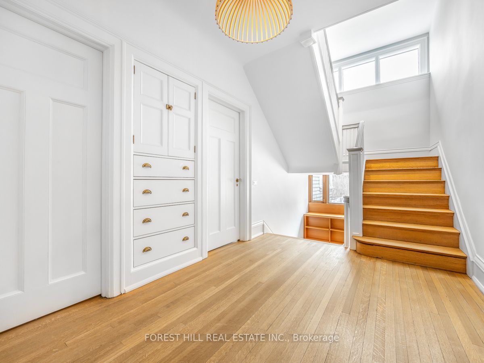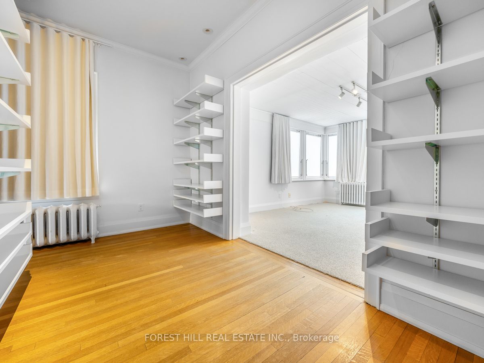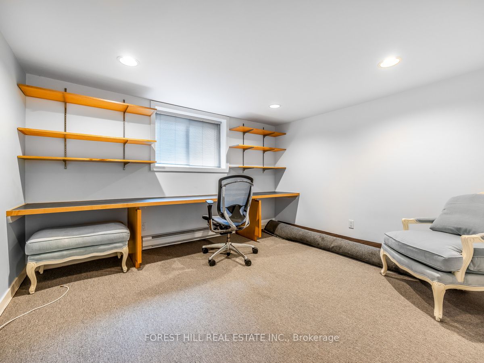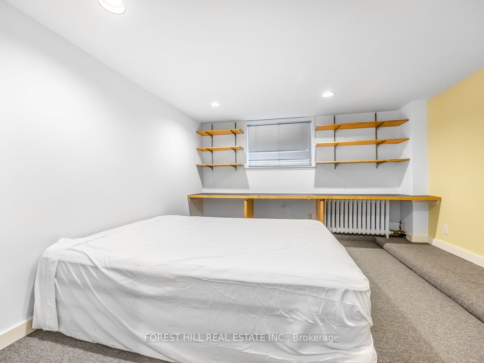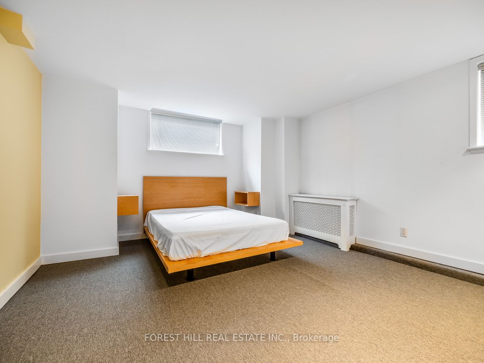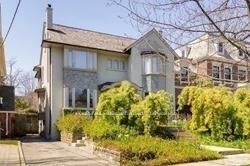
$11,900 /mo
Listed by FOREST HILL REAL ESTATE INC.
Detached•MLS #C11913147•Price Change
Room Details
| Room | Features | Level |
|---|---|---|
Living Room 8.37 × 3.98 m | Hardwood Floor | Main |
Dining Room 5.21 × 3.88 m | Hardwood Floor | Main |
Kitchen 7.31 × 3.45 m | Stone FloorStainless Steel ApplW/O To Patio | Main |
Primary Bedroom 10.31 × 3.81 m | Hardwood Floor4 Pc EnsuiteB/I Closet | Second |
Bedroom 2 4 × 3.89 m | Hardwood FloorSemi EnsuiteCloset | Second |
Bedroom 3 6.61 × 3.73 m | BroadloomSemi EnsuiteB/I Shelves | Second |
Client Remarks
Fabulous Executive Home On Prime Lower Village Street. Close To Ucc And Bss As Well As Ttc. House Has A Modern Twist To A Classic Forest Hill Home. Formal Living Room, Main Floor Family Room. Atrium At Rear Of Kitchen Overlooks Landscaped Yard And Pool. One Year Lease. Excellent Condition! Photos From A Previous Listing. Tenant To Pay All Utilities, Alarm Monitoring And Snow Removal. **EXTRAS** Photos from previous listings. All Fireplaces are Non-Functional
About This Property
38 Dunvegan Road, Toronto C03, M4V 2P6
Home Overview
Basic Information
Walk around the neighborhood
38 Dunvegan Road, Toronto C03, M4V 2P6
Shally Shi
Sales Representative, Dolphin Realty Inc
English, Mandarin
Residential ResaleProperty ManagementPre Construction
 Walk Score for 38 Dunvegan Road
Walk Score for 38 Dunvegan Road

Book a Showing
Tour this home with Shally
Frequently Asked Questions
Can't find what you're looking for? Contact our support team for more information.
Check out 100+ listings near this property. Listings updated daily
See the Latest Listings by Cities
1500+ home for sale in Ontario

Looking for Your Perfect Home?
Let us help you find the perfect home that matches your lifestyle
