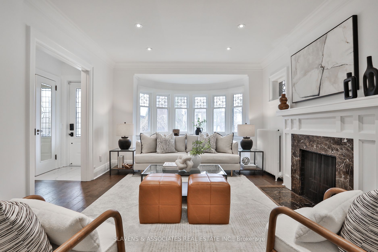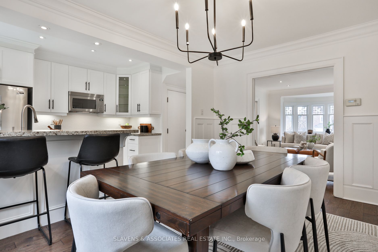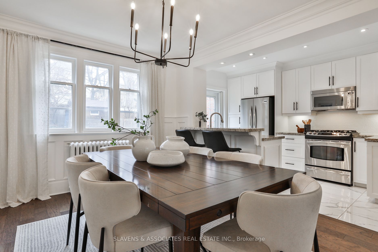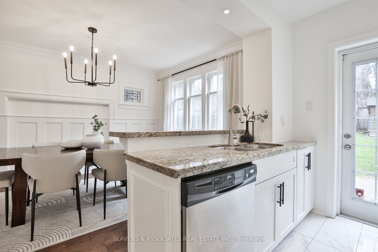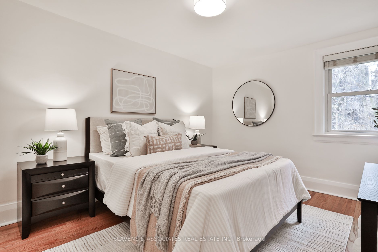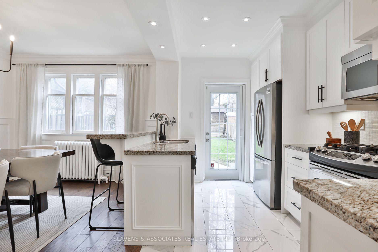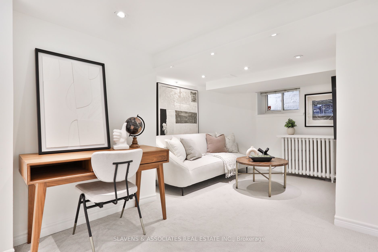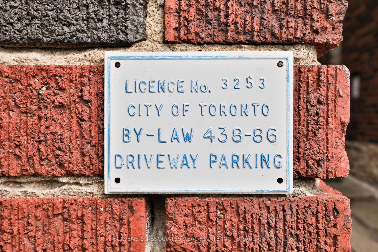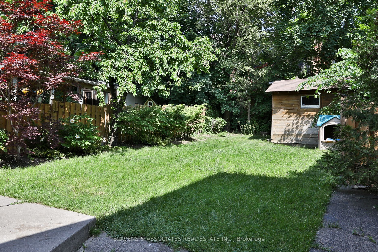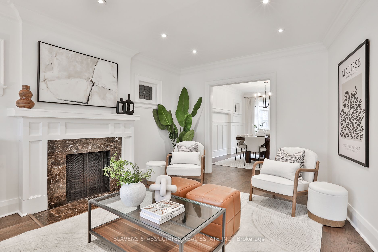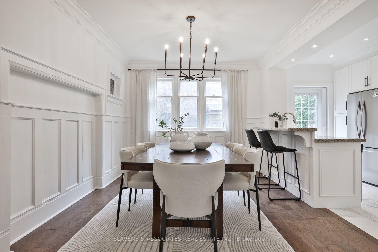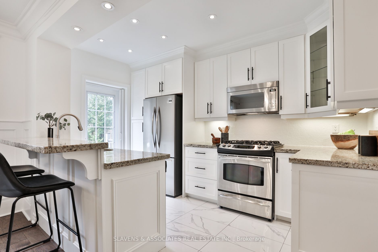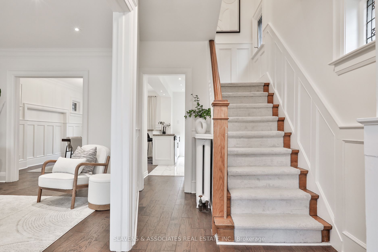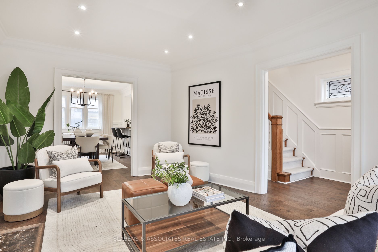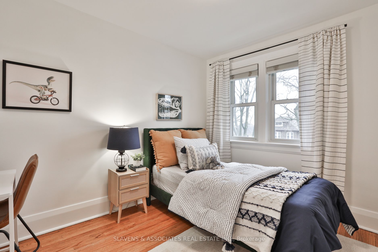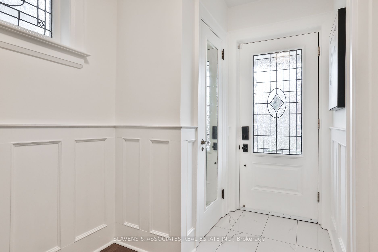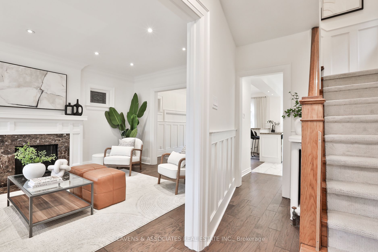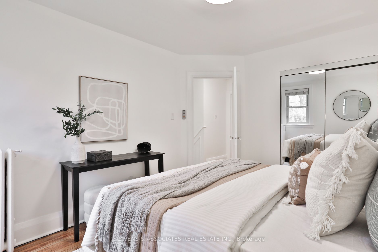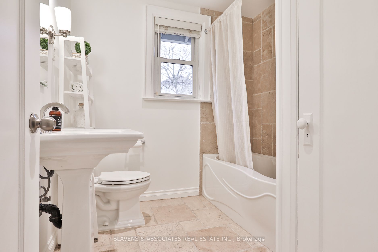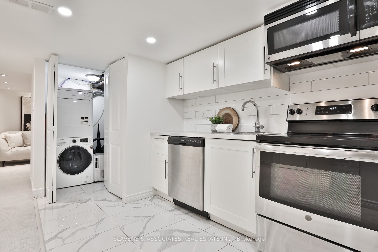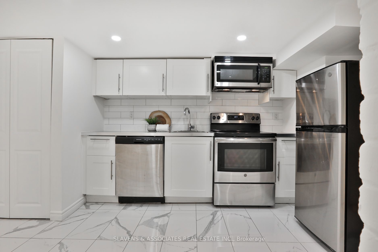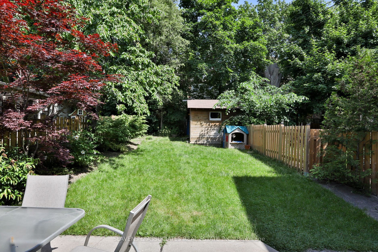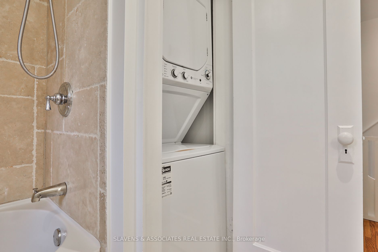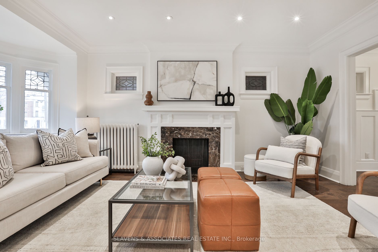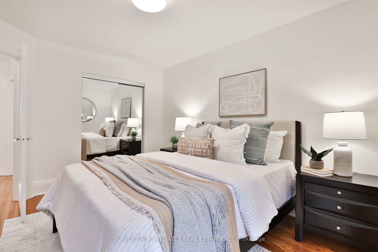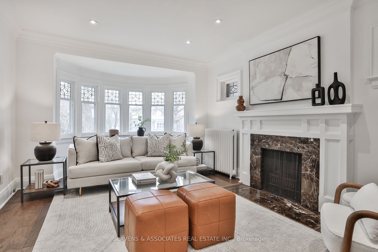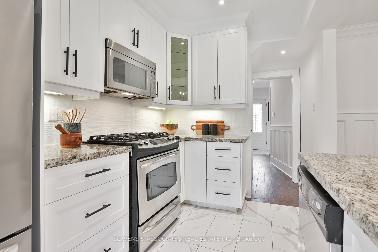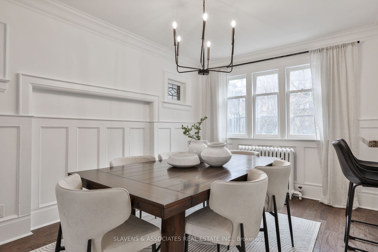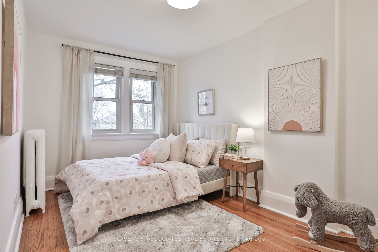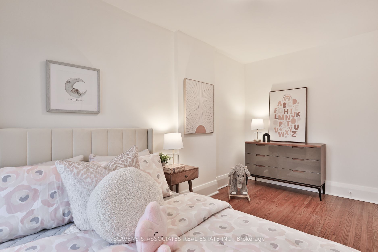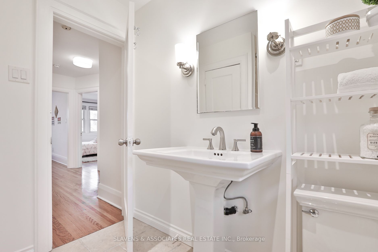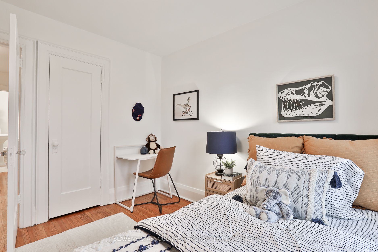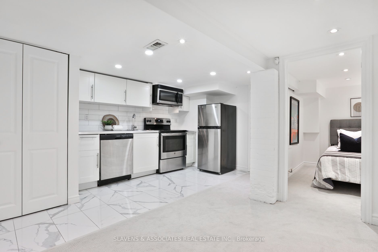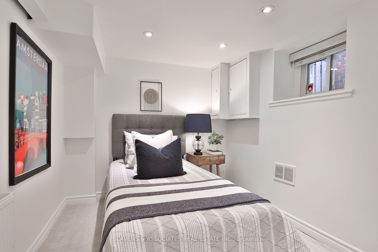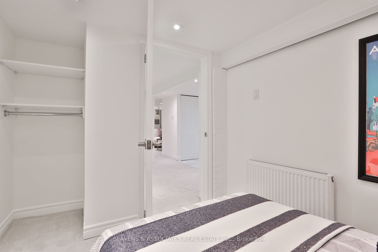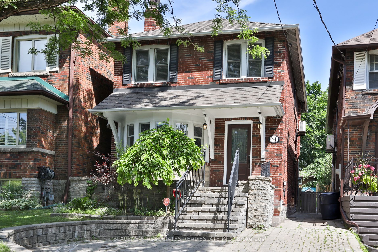
$1,789,000
Est. Payment
$6,833/mo*
*Based on 20% down, 4% interest, 30-year term
Listed by SLAVENS & ASSOCIATES REAL ESTATE INC.
Detached•MLS #C12080385•New
Price comparison with similar homes in Toronto C03
Compared to 6 similar homes
6.9% Higher↑
Market Avg. of (6 similar homes)
$1,673,667
Note * Price comparison is based on the similar properties listed in the area and may not be accurate. Consult licences real estate agent for accurate comparison
Room Details
| Room | Features | Level |
|---|---|---|
Living Room 5.79 × 3.66 m | Bay WindowFireplaceHardwood Floor | Main |
Dining Room 4.42 × 3.12 m | WindowWainscotingHardwood Floor | Main |
Kitchen 3.76 × 2.29 m | Stainless Steel ApplW/O To YardBreakfast Bar | Main |
Primary Bedroom 4.09 × 3.12 m | ClosetWindowHardwood Floor | Second |
Bedroom 2 3.18 × 2.84 m | ClosetWindowHardwood Floor | Second |
Bedroom 3 4.17 × 2.62 m | WindowSouth ViewHardwood Floor | Second |
Client Remarks
Picture-perfect in coveted Allenby, where timeless charm meets modern elegance. Designed with both family living and effortless entertaining in mind, this home offers an open-concept layout bathed in natural light. Gleaming hardwood floors lead you into a lovely family room, featuring beautiful leaded glass curved windows and a cozy fireplace - an inviting space to relax and unwind.The dining area boasts charming wainscoting, and seamlessly flows into the renovated kitchen, offering sleek stone countertops, stainless steel appliances, a stylish breakfast bar, and a walkout to the backyard - your own private oasis. Upstairs, you'll find three generously sized bedrooms, along with a spacious bathroom complete with a secondary laundry for ultimate convenience. The lower level presents endless possibilities, featuring a recreation room, an additional bedroom, a second kitchen and bathroom, and a separate entrance. Legal front pad parking. Ideally located mere steps from the upcoming LRT at Avenue/Eglinton, top-rated schools and Eglinton Park. A short 12 minute walk to Yonge/Eglinton station and all the vibrant shops and restaurants the area has to offer. This is an opportunity you wont want to miss!
About This Property
34 Burnaby Boulevard, Toronto C03, M4R 1B4
Home Overview
Basic Information
Walk around the neighborhood
34 Burnaby Boulevard, Toronto C03, M4R 1B4
Shally Shi
Sales Representative, Dolphin Realty Inc
English, Mandarin
Residential ResaleProperty ManagementPre Construction
Mortgage Information
Estimated Payment
$0 Principal and Interest
 Walk Score for 34 Burnaby Boulevard
Walk Score for 34 Burnaby Boulevard

Book a Showing
Tour this home with Shally
Frequently Asked Questions
Can't find what you're looking for? Contact our support team for more information.
See the Latest Listings by Cities
1500+ home for sale in Ontario

Looking for Your Perfect Home?
Let us help you find the perfect home that matches your lifestyle
