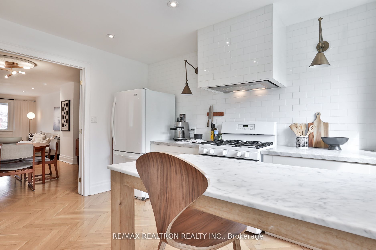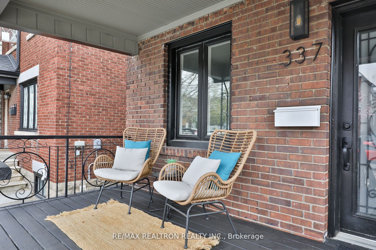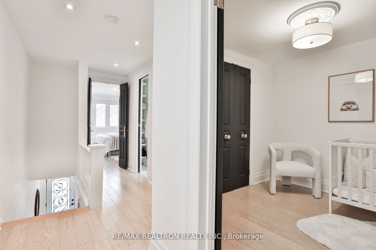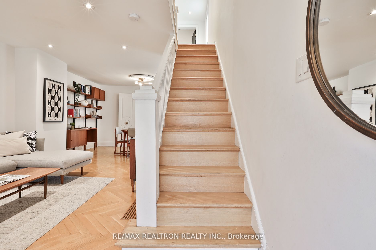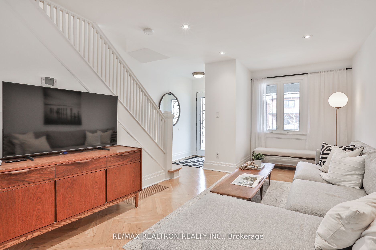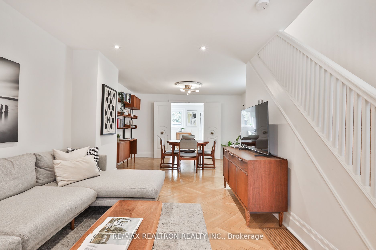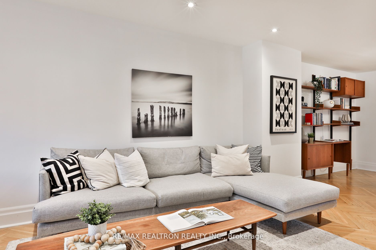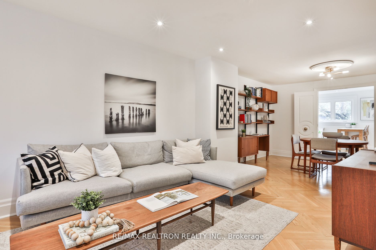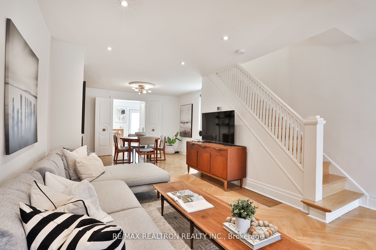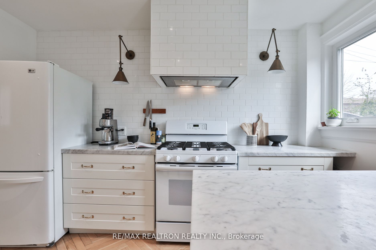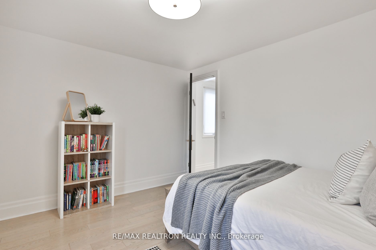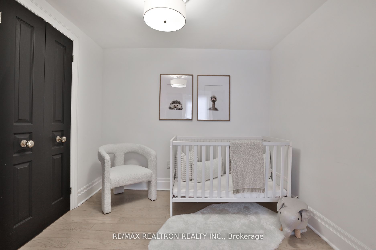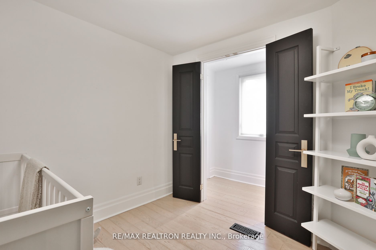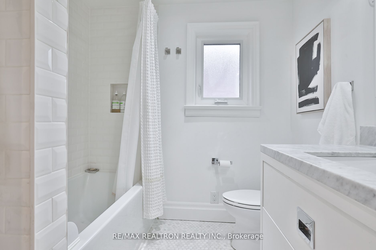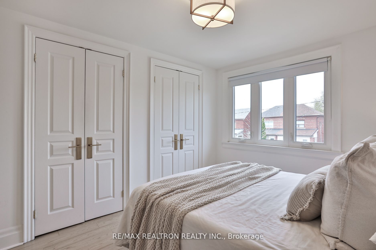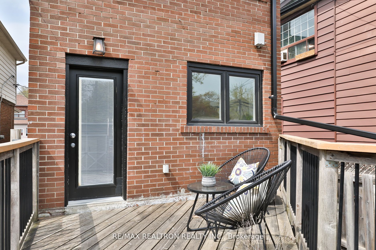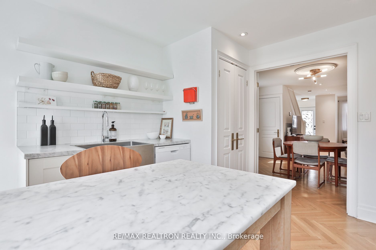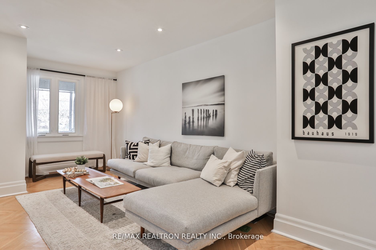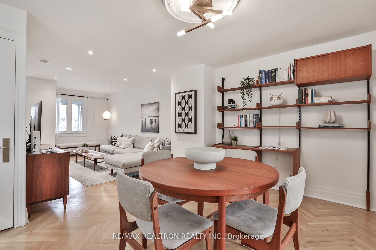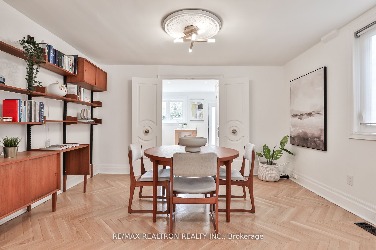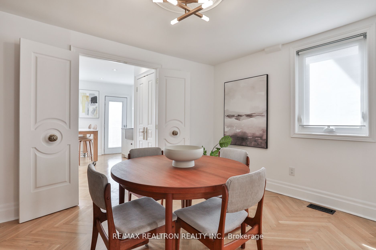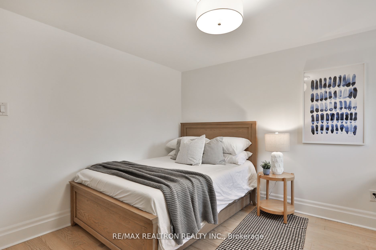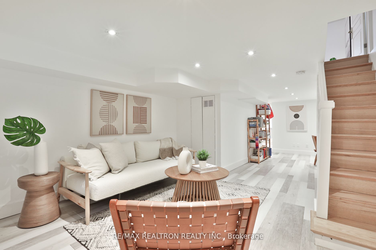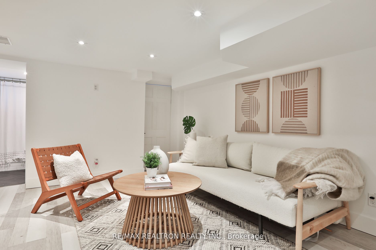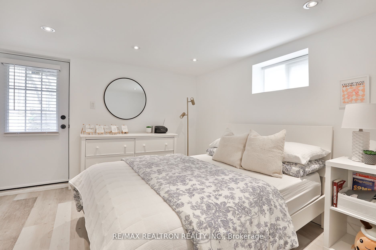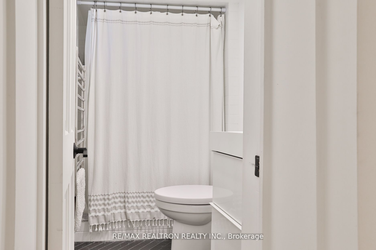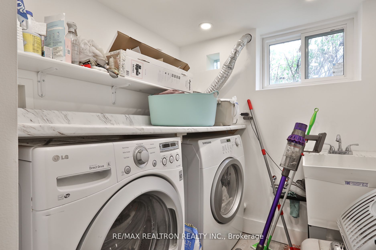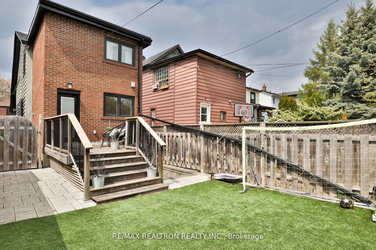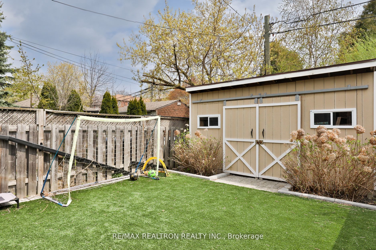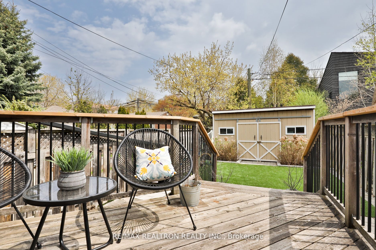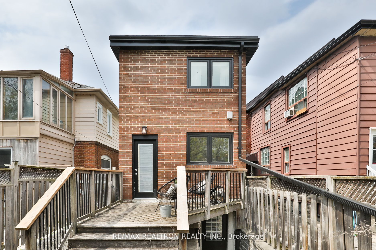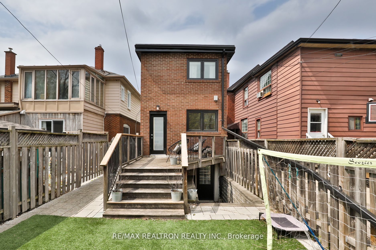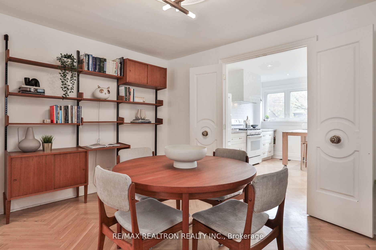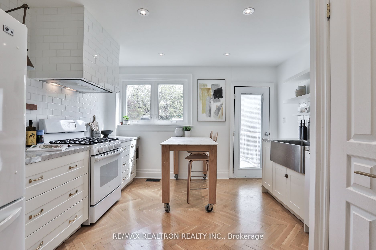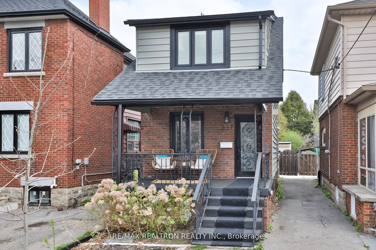
$1,399,000
Est. Payment
$5,343/mo*
*Based on 20% down, 4% interest, 30-year term
Listed by RE/MAX REALTRON REALTY INC.
Detached•MLS #C12206389•New
Price comparison with similar homes in Toronto C03
Compared to 7 similar homes
12.0% Higher↑
Market Avg. of (7 similar homes)
$1,249,414
Note * Price comparison is based on the similar properties listed in the area and may not be accurate. Consult licences real estate agent for accurate comparison
Room Details
| Room | Features | Level |
|---|---|---|
Living Room 8.23 × 3.96 m | Hardwood FloorCombined w/DiningPot Lights | Main |
Dining Room 8.23 × 3.96 m | Hardwood FloorCombined w/LivingWindow | Main |
Kitchen 3.71 × 3.58 m | Hardwood FloorCentre IslandW/O To Deck | Main |
Primary Bedroom 3.58 × 3.56 m | Hardwood FloorHis and Hers ClosetsCloset Organizers | Second |
Bedroom 2 3.48 × 2.97 m | Hardwood FloorDouble ClosetWindow | Second |
Bedroom 3 2.74 × 2.74 m | Hardwood FloorCloset | Second |
Client Remarks
Nestled between Humewood and Oakwood Village, a stones throw from Hunter coffee window and Primrose Bagels lies this bright and beautifully renovated 3-bedroom 2-bathroom home with legal front-pad parking, a fun low-maintenance back yard with a finished shed, and a basement with a separate entrance. Enjoy this homes open concept living and dining room with stylish herringbone hardwood and pot lights. Leave the white updated kitchen with its marble-topped island, large pantry, and farm-house sink open to the living space, or close it off with accented double doors for some privacy. Step out to enjoy your morning coffee on the sun-filled east-facing deck overlooking the backyard or sit at the kitchen island and enjoy the greenery. Three second-floor bedrooms each have generous closet space and share an elegant four-piece bathroom with heated marble floors and storage. A fully finished lower level with ample windows and w/o offers additional living space with a spacious rec room, 3-piece with heated towel rack, a laundry room with storage space, and a large bedroom. Store tires, bikes, sports equipment, and more in the spacious well-sealed backyard shed with electrical. A 7 minute walk will take you to shops and restaurants on St Clair, from What a Bagel and the Rushton to No Frills and LCBO. Steps to TTC on Vaughan, Oakwood, and St. Clair, continuous bike path from Winona all the way downtown, and quick vehicle access to the 401 via Allen Road. Easy walk to Rawlinson, Leo Baeck, and other excellent public and private schools as well as Cedarvale Ravine for tennis, skating, sports fields, dog park, playgrounds, and plenty of trails to explore
About This Property
337 Winona Drive, Toronto C03, M6C 3T2
Home Overview
Basic Information
Walk around the neighborhood
337 Winona Drive, Toronto C03, M6C 3T2
Shally Shi
Sales Representative, Dolphin Realty Inc
English, Mandarin
Residential ResaleProperty ManagementPre Construction
Mortgage Information
Estimated Payment
$0 Principal and Interest
 Walk Score for 337 Winona Drive
Walk Score for 337 Winona Drive

Book a Showing
Tour this home with Shally
Frequently Asked Questions
Can't find what you're looking for? Contact our support team for more information.
See the Latest Listings by Cities
1500+ home for sale in Ontario

Looking for Your Perfect Home?
Let us help you find the perfect home that matches your lifestyle
